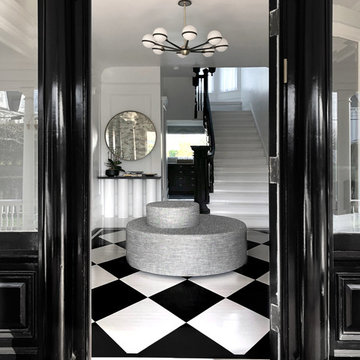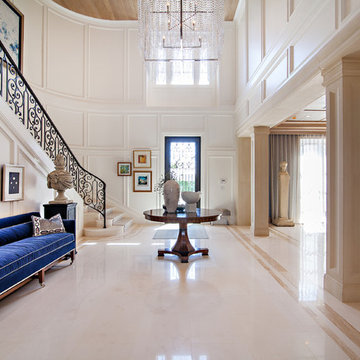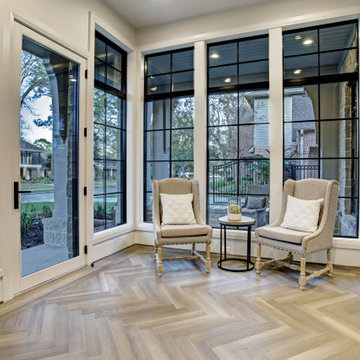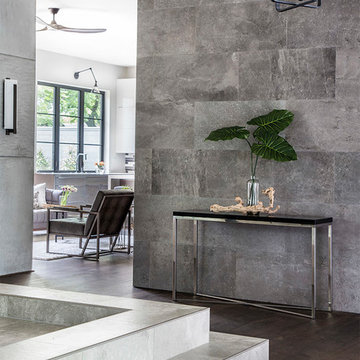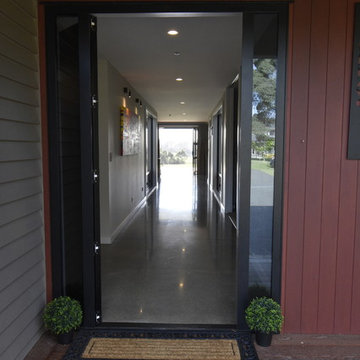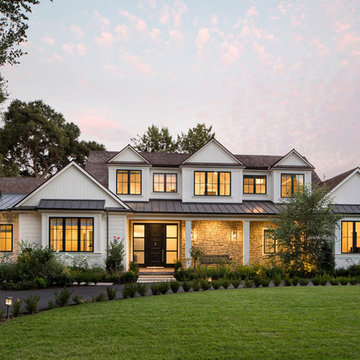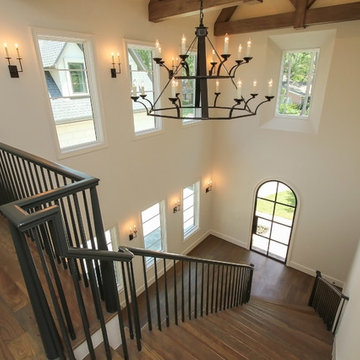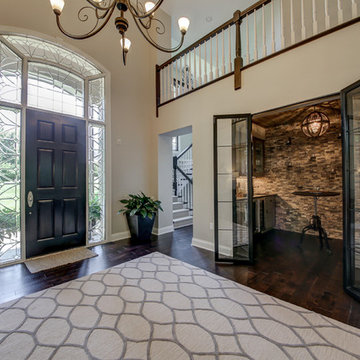巨大な片開きドア玄関 (黒いドア) の写真
絞り込み:
資材コスト
並び替え:今日の人気順
写真 1〜20 枚目(全 167 枚)
1/4

Interior Design:
Anne Norton
AND interior Design Studio
Berkeley, CA 94707
サンフランシスコにある高級な巨大なトランジショナルスタイルのおしゃれな玄関ロビー (白い壁、無垢フローリング、黒いドア、茶色い床) の写真
サンフランシスコにある高級な巨大なトランジショナルスタイルのおしゃれな玄関ロビー (白い壁、無垢フローリング、黒いドア、茶色い床) の写真

Fratantoni Design created this beautiful home featuring tons of arches and pillars, tile flooring, wall sconces, custom chandeliers, and wrought iron detail throughout.

View our photos and video to see how new hardwood flooring transformed this beautiful home! We are still working on updates including new wallpaper and a runner for the foyer and a complete reno of the primary bath. Stay tuned to see those when we are finished.

Modern Farmhouse foyer welcomes you with just enough artifacts and accessories. Beautiful fall leaves from the surrounding ground add vibrant color of the harvest season to the foyer.
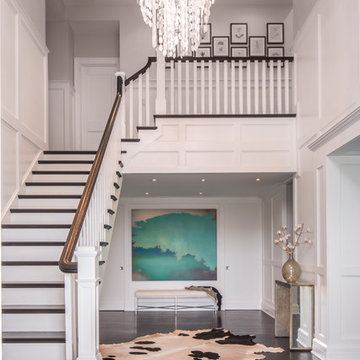
Large, open entrance welcomes you home.
Photo by Marco Ricca
ニューヨークにあるラグジュアリーな巨大なビーチスタイルのおしゃれな玄関ロビー (白い壁、濃色無垢フローリング、黒いドア) の写真
ニューヨークにあるラグジュアリーな巨大なビーチスタイルのおしゃれな玄関ロビー (白い壁、濃色無垢フローリング、黒いドア) の写真
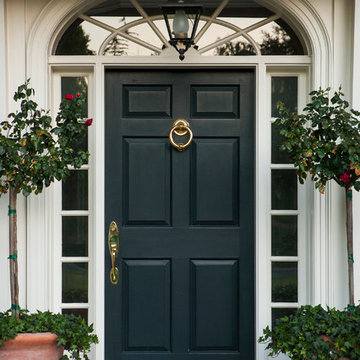
SoCal Contractor- Construction
Lori Dennis Inc- Interior Design
Mark Tanner-Photography
サンディエゴにあるラグジュアリーな巨大なトラディショナルスタイルのおしゃれな玄関ドア (白い壁、レンガの床、黒いドア) の写真
サンディエゴにあるラグジュアリーな巨大なトラディショナルスタイルのおしゃれな玄関ドア (白い壁、レンガの床、黒いドア) の写真
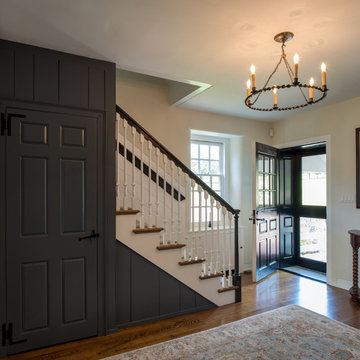
Photographer: Angle Eye Photography
フィラデルフィアにある巨大なトラディショナルスタイルのおしゃれな玄関ロビー (ベージュの壁、黒いドア、無垢フローリング) の写真
フィラデルフィアにある巨大なトラディショナルスタイルのおしゃれな玄関ロビー (ベージュの壁、黒いドア、無垢フローリング) の写真

The tuscan columns and detailed trimwork of this new covered entrance gave the home a a much stronger visual presence.
他の地域にあるラグジュアリーな巨大なトラディショナルスタイルのおしゃれな玄関ドア (白い壁、黒いドア、グレーの床) の写真
他の地域にあるラグジュアリーな巨大なトラディショナルスタイルのおしゃれな玄関ドア (白い壁、黒いドア、グレーの床) の写真

Our Ridgewood Estate project is a new build custom home located on acreage with a lake. It is filled with luxurious materials and family friendly details.
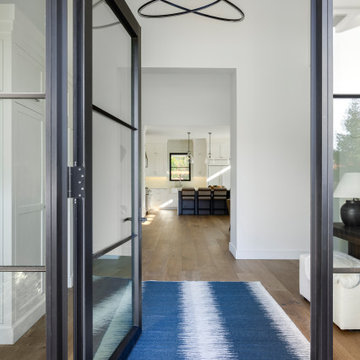
Modern Farmhouse foyer welcomes you with a contemporary LED chandelier, adding a fresh youthful vibe to the first impression of the house.
サンフランシスコにあるラグジュアリーな巨大なカントリー風のおしゃれな玄関ドア (白い壁、黒いドア、無垢フローリング、ベージュの床) の写真
サンフランシスコにあるラグジュアリーな巨大なカントリー風のおしゃれな玄関ドア (白い壁、黒いドア、無垢フローリング、ベージュの床) の写真
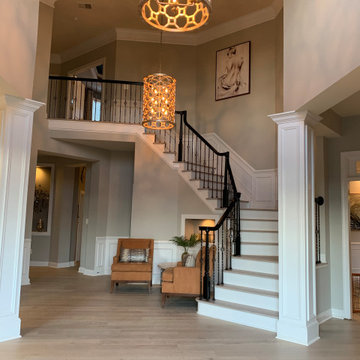
View our photos and video to see how new hardwood flooring transformed this beautiful home! We are still working on updates including new wallpaper and a runner for the foyer and a complete reno of the primary bath. Stay tuned to see those when we are finished.
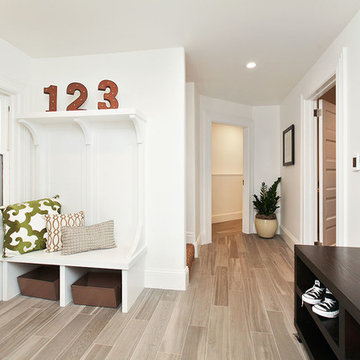
In the mudroom, two miniature storage lockers provide space for backpacks and accomodate up to four children. A top shelf was built above the two locker spaces, providing a space for sun hats and scarves.
巨大な片開きドア玄関 (黒いドア) の写真
1
