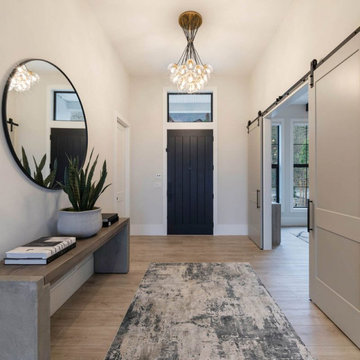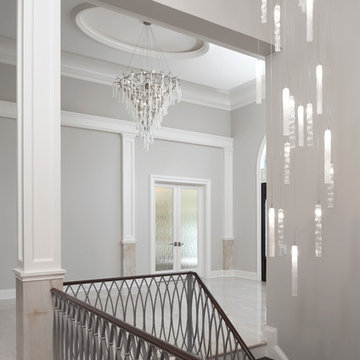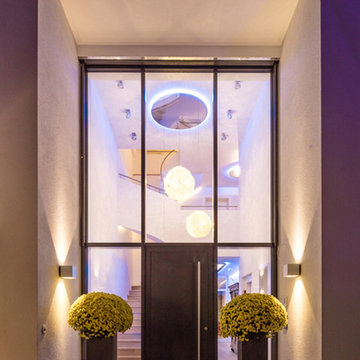巨大な片開きドア玄関 (ベージュの床、黒いドア) の写真
絞り込み:
資材コスト
並び替え:今日の人気順
写真 1〜20 枚目(全 34 枚)
1/5

This long expansive runway is the center of this home. The entryway called for 3 runners, 3 console tables, along with a cowhide bench. You can see straight through the family room into the backyard. Don't forget to look up, there you will find exposed beams inside the multiple trays that span the length of the hallway

バンクーバーにあるラグジュアリーな巨大なカントリー風のおしゃれな玄関ロビー (白い壁、淡色無垢フローリング、黒いドア、ベージュの床、羽目板の壁) の写真

Modern Farmhouse foyer welcomes you with just enough artifacts and accessories. Beautiful fall leaves from the surrounding ground add vibrant color of the harvest season to the foyer.

Our Ridgewood Estate project is a new build custom home located on acreage with a lake. It is filled with luxurious materials and family friendly details.
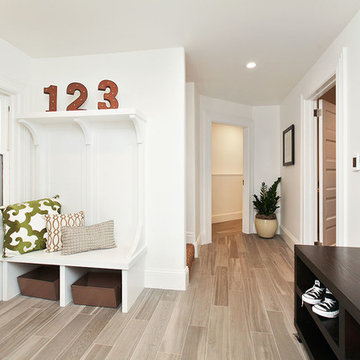
In the mudroom, two miniature storage lockers provide space for backpacks and accomodate up to four children. A top shelf was built above the two locker spaces, providing a space for sun hats and scarves.
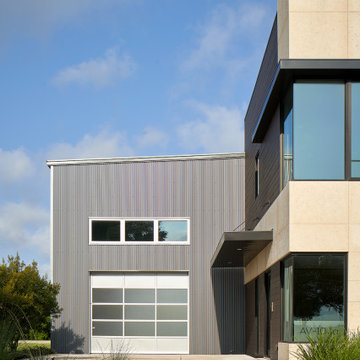
This is the Office Entry and Hangar access to the front of the site.
ヒューストンにあるラグジュアリーな巨大なモダンスタイルのおしゃれな玄関ドア (メタリックの壁、コンクリートの床、黒いドア、ベージュの床) の写真
ヒューストンにあるラグジュアリーな巨大なモダンスタイルのおしゃれな玄関ドア (メタリックの壁、コンクリートの床、黒いドア、ベージュの床) の写真
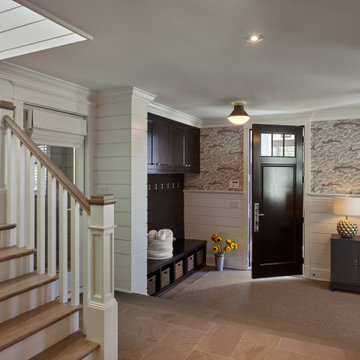
Entry space with storage.
他の地域にあるラグジュアリーな巨大なビーチスタイルのおしゃれな玄関ロビー (白い壁、大理石の床、黒いドア、ベージュの床、壁紙) の写真
他の地域にあるラグジュアリーな巨大なビーチスタイルのおしゃれな玄関ロビー (白い壁、大理石の床、黒いドア、ベージュの床、壁紙) の写真
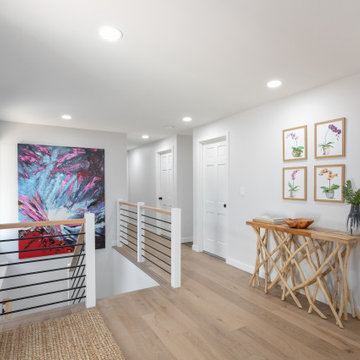
Horizontal railing to the basement adds a modern touch. Engineered European White Oak flooring connects all the spaces.
ポートランドにあるラグジュアリーな巨大なモダンスタイルのおしゃれな玄関ドア (白い壁、クッションフロア、黒いドア、ベージュの床) の写真
ポートランドにあるラグジュアリーな巨大なモダンスタイルのおしゃれな玄関ドア (白い壁、クッションフロア、黒いドア、ベージュの床) の写真
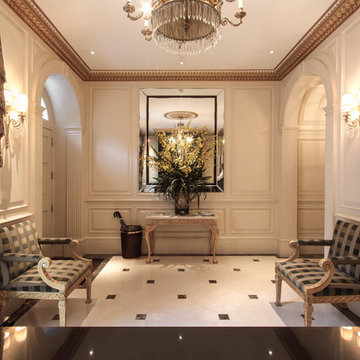
Entrance Hall & Concierge Area
ラグジュアリーな巨大なトランジショナルスタイルのおしゃれな玄関ホール (ベージュの壁、大理石の床、黒いドア、ベージュの床) の写真
ラグジュアリーな巨大なトランジショナルスタイルのおしゃれな玄関ホール (ベージュの壁、大理石の床、黒いドア、ベージュの床) の写真
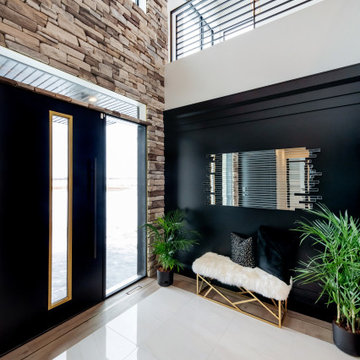
Front Entrance - Beautiful Front Door in black and gold with a chic sitting area.
Saskatoon Hospital Lottery Home
Built by Decora Homes
Windows and Doors by Durabuilt Windows and Doors
Photography by D&M Images Photography
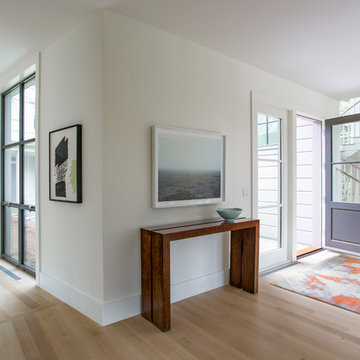
Eric Roth Photography
ボストンにある巨大なコンテンポラリースタイルのおしゃれな玄関ドア (白い壁、淡色無垢フローリング、黒いドア、ベージュの床) の写真
ボストンにある巨大なコンテンポラリースタイルのおしゃれな玄関ドア (白い壁、淡色無垢フローリング、黒いドア、ベージュの床) の写真
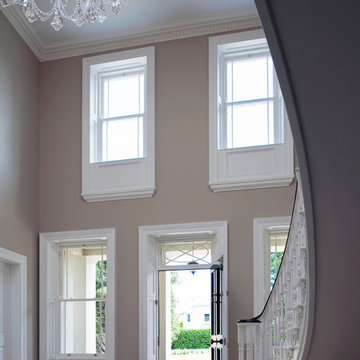
Main Entrance
サリーにあるラグジュアリーな巨大なトラディショナルスタイルのおしゃれな玄関ホール (ベージュの壁、磁器タイルの床、黒いドア、ベージュの床) の写真
サリーにあるラグジュアリーな巨大なトラディショナルスタイルのおしゃれな玄関ホール (ベージュの壁、磁器タイルの床、黒いドア、ベージュの床) の写真

Fratantoni Design created this beautiful home featuring tons of arches and pillars, tile flooring, wall sconces, custom chandeliers, and wrought iron detail throughout.
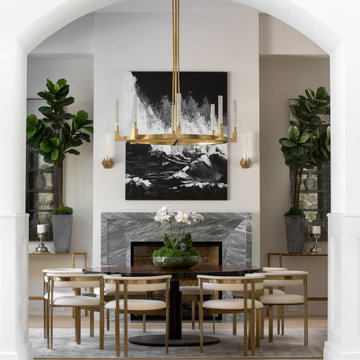
ロサンゼルスにあるラグジュアリーな巨大なトランジショナルスタイルのおしゃれな玄関ホール (白い壁、淡色無垢フローリング、黒いドア、ベージュの床、パネル壁) の写真
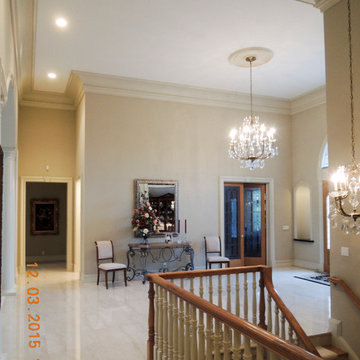
"Before" pictures of the front Foyer.
デトロイトにある巨大なトラディショナルスタイルのおしゃれな玄関ロビー (グレーの壁、磁器タイルの床、黒いドア、ベージュの床) の写真
デトロイトにある巨大なトラディショナルスタイルのおしゃれな玄関ロビー (グレーの壁、磁器タイルの床、黒いドア、ベージュの床) の写真
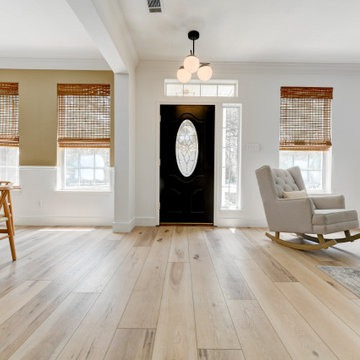
Warm, light, and inviting with characteristic knot vinyl floors that bring a touch of wabi-sabi to every room. This rustic maple style is ideal for Japanese and Scandinavian-inspired spaces. With the Modin Collection, we have raised the bar on luxury vinyl plank. The result is a new standard in resilient flooring. Modin offers true embossed in register texture, a low sheen level, a rigid SPC core, an industry-leading wear layer, and so much more.
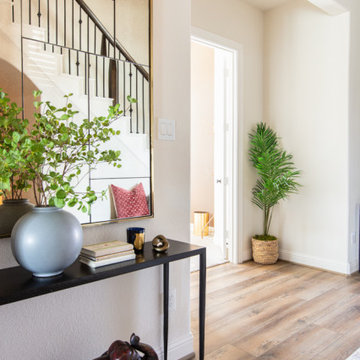
Here is another view of the long expansive runway. This is one of 3 runners, and one of 3 console tables that occupy this large space. This angle gives you a little sneak peek into her home office. From this angle you also catch a glimpse of the raspberry throw pillow and the staircase leading to the home gym in the oversized mirror above the console table.
巨大な片開きドア玄関 (ベージュの床、黒いドア) の写真
1
