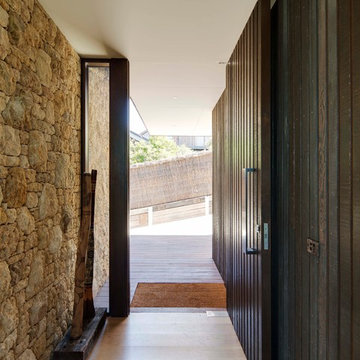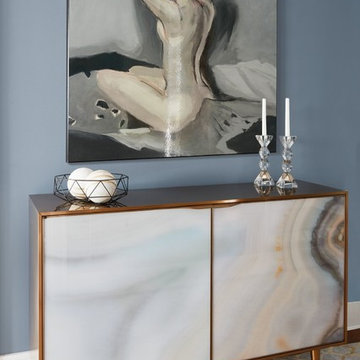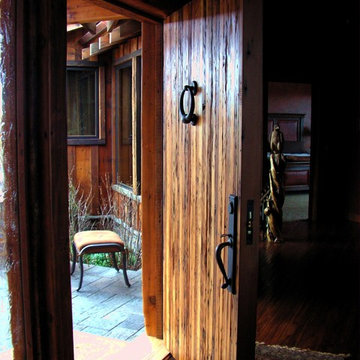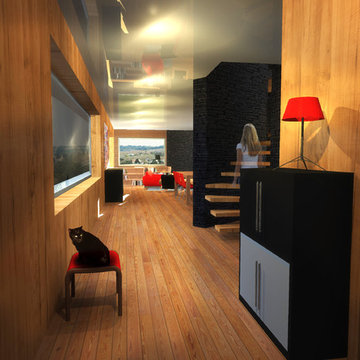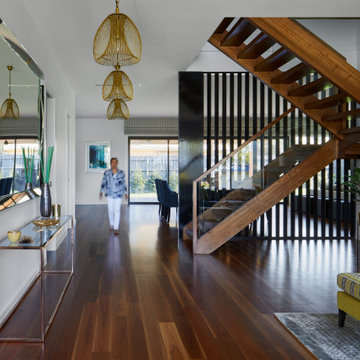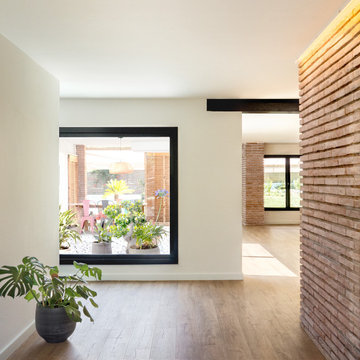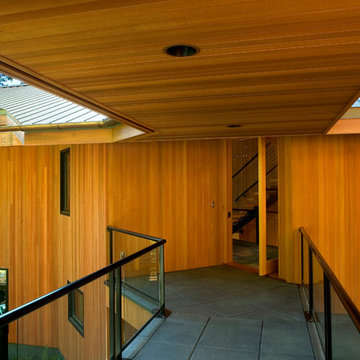回転式ドア玄関 (茶色い壁、マルチカラーの壁) の写真
絞り込み:
資材コスト
並び替え:今日の人気順
写真 81〜100 枚目(全 247 枚)
1/4
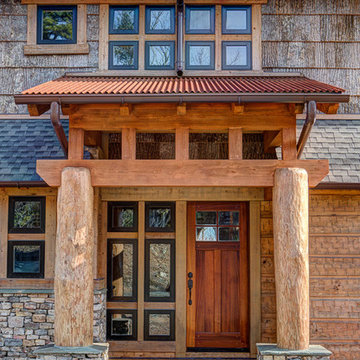
Matt Powell
シャーロットにあるラグジュアリーな巨大なラスティックスタイルのおしゃれな玄関ドア (茶色い壁、スレートの床、木目調のドア) の写真
シャーロットにあるラグジュアリーな巨大なラスティックスタイルのおしゃれな玄関ドア (茶色い壁、スレートの床、木目調のドア) の写真
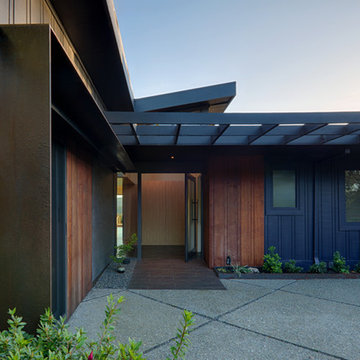
Fu-Tung Cheng, CHENG Design
• Exterior view of remodeled entryway, Lafayette Residence
The entry is a pause point of the new layout. A six-foot wide pivot front door of glass swings open to the foyer on a tile floor that extends seamlessly from outside to inside without a dividing threshold.
Photography: Tim Maloney
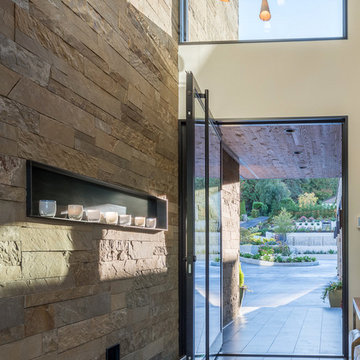
Foyer with steel framed shadow boxed shelf. Photography by Lucas Henning.
シアトルにあるラグジュアリーな広いコンテンポラリースタイルのおしゃれな玄関ロビー (茶色い壁、磁器タイルの床、ガラスドア、ベージュの床) の写真
シアトルにあるラグジュアリーな広いコンテンポラリースタイルのおしゃれな玄関ロビー (茶色い壁、磁器タイルの床、ガラスドア、ベージュの床) の写真
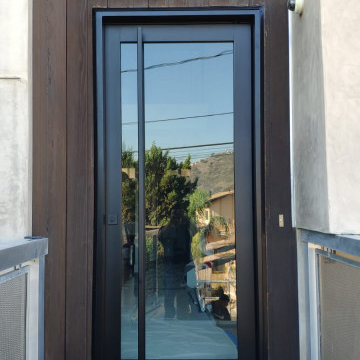
Steel pivot door with clear glass. Unit is made of thermally improved steel, impact-resistant security laminated glass, door sweep, deadbolt, in-house-made pull, door seals, and automotive black paint.
Your home should be beautiful. Whether it’s a new build or an existing home remodel, we want to help you build the house of your dreams. Let’s start with upgrading to a custom-made steel modern pivot door for the main entrance.
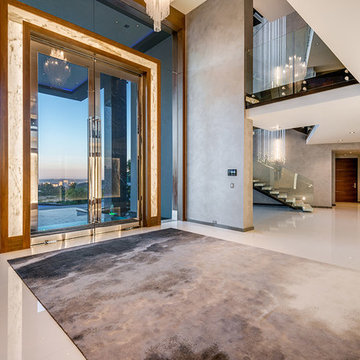
ロサンゼルスにあるラグジュアリーな巨大なコンテンポラリースタイルのおしゃれな玄関ドア (マルチカラーの壁、磁器タイルの床、ガラスドア、白い床) の写真
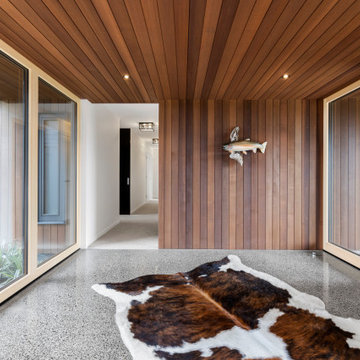
他の地域にある広いラスティックスタイルのおしゃれな玄関ドア (茶色い壁、コンクリートの床、淡色木目調のドア、グレーの床、塗装板張りの天井、板張り壁) の写真
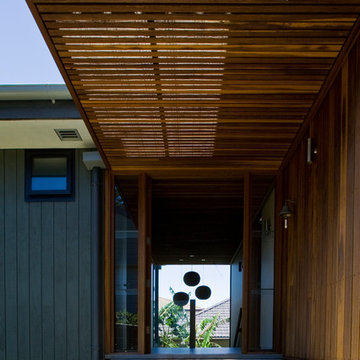
The client for the project has a long standing interest in building sustainability developed through working at the Sustainable Energy Development Authority (SEDA).
With this interest in mind, the client approached CHROFI to design a house that would demonstrate a number of active and passive sustainable initiatives whilst accommodating a contemporary coastal lifestyle.
The project is sited on the south side of Mona Vale Headland and has expansive views over Mona Vale Beach to the south. This south facing aspect and the narrow site proportions combine to limit the passive design potential and accordingly establish the key design challenge for the project.
Our response orients the house toward the view to the south, but opens up the roof at the centre of the house with a large north-facing skylight to admit winter sun to the south facing living areas and to trap and hold the warmth of the winter sun using the thermal mass of the structure.
Other sustainability measures include a 15,000 L rainwater storage tank combined with grey water recycling to minimise water usage, the use of evacuated tubes for in floor heating and hot water supply, and photovoltaic solar panels to provide electricity back to the grid.
The house is a ‘test-bed’ for these and many other sustainability initiatives and the performance of these will be measured after occupancy. The client intends to promote his findings to further the public knowledge of contemporary sustainable architecture via a website, publications and a consultancy service.
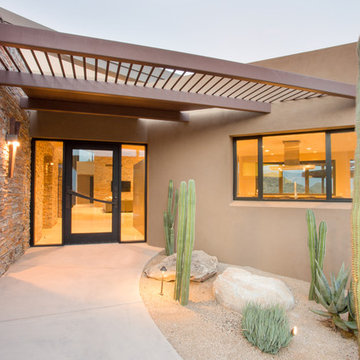
This entry features a glass pivot door, custom metal canopy, stone veneer wall and colored concrete walkway.
Photo by Robinette Architects, Inc.
フェニックスにあるラグジュアリーな広いコンテンポラリースタイルのおしゃれな玄関ドア (茶色い壁、ガラスドア) の写真
フェニックスにあるラグジュアリーな広いコンテンポラリースタイルのおしゃれな玄関ドア (茶色い壁、ガラスドア) の写真
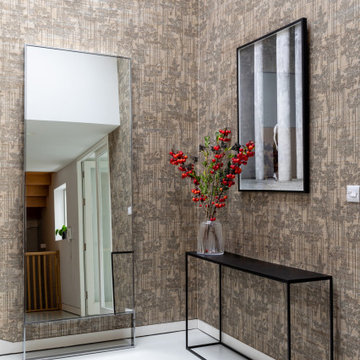
The entrance of this home required a bold statement, and the addition of a strong textured wallpaper delivered the desired impact. The delicate drawings of trees bring an element of nature into the home, providing a calming first impression.
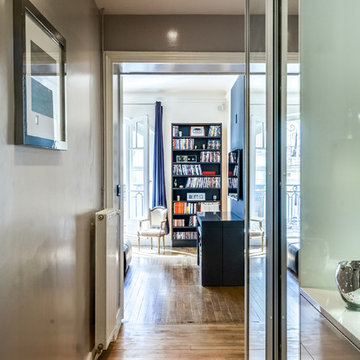
Vue de l'entrée sur le salon dressing sur mesure et meuble vide-poches
パリにある高級な巨大なコンテンポラリースタイルのおしゃれなマッドルーム (茶色い壁、淡色無垢フローリング、白いドア、茶色い床) の写真
パリにある高級な巨大なコンテンポラリースタイルのおしゃれなマッドルーム (茶色い壁、淡色無垢フローリング、白いドア、茶色い床) の写真
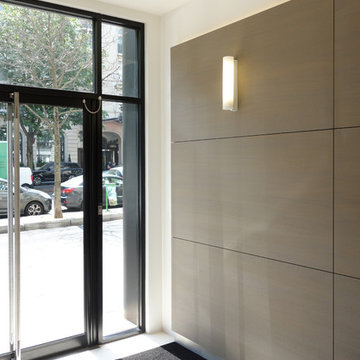
Architecte associé: Bruno Dubois
パリにある高級な中くらいなコンテンポラリースタイルのおしゃれな玄関ロビー (茶色い壁、トラバーチンの床、黒いドア、白い床) の写真
パリにある高級な中くらいなコンテンポラリースタイルのおしゃれな玄関ロビー (茶色い壁、トラバーチンの床、黒いドア、白い床) の写真
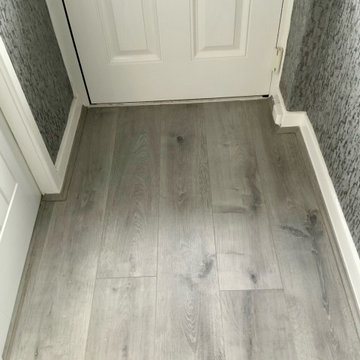
This is our recently installed Bromo Oak laminate flooring, part of our new flooring range. The white and grey shades of Oak are most fashionable currently. Indulge yourself in an elegant wood effect flooring with the most elegant touch of its white and clean design.
Please note, this product is bevelled and weighs: 13.76Kgs
Each pack covers 1.81sqm
回転式ドア玄関 (茶色い壁、マルチカラーの壁) の写真
5
