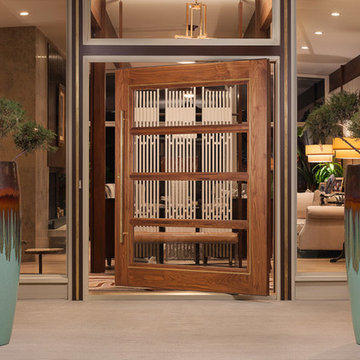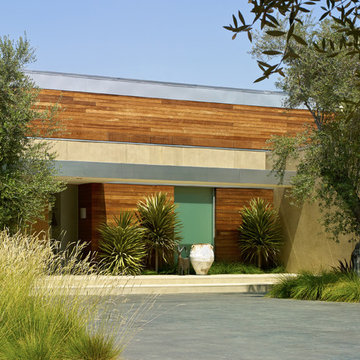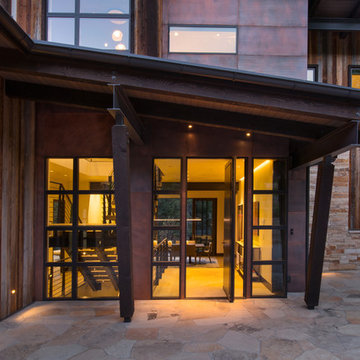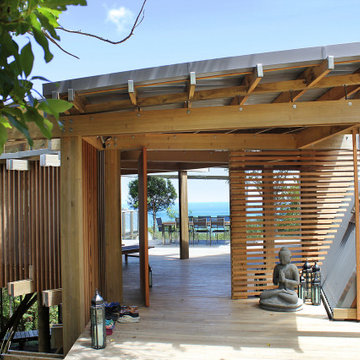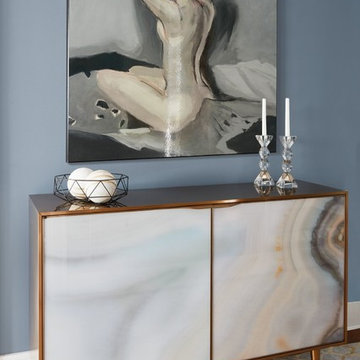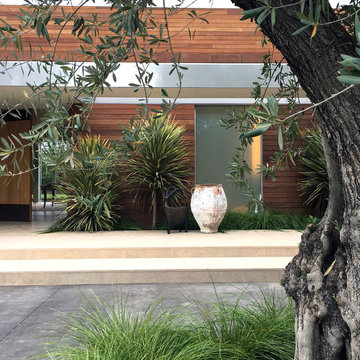回転式ドア玄関 (ベージュの床、茶色い壁、マルチカラーの壁) の写真
絞り込み:
資材コスト
並び替え:今日の人気順
写真 1〜20 枚目(全 29 枚)
1/5

Benedict Canyon Beverly Hills luxury mansion modern front door entrance ponds. Photo by William MacCollum.
ロサンゼルスにある巨大なモダンスタイルのおしゃれな玄関ドア (マルチカラーの壁、濃色木目調のドア、ベージュの床、折り上げ天井) の写真
ロサンゼルスにある巨大なモダンスタイルのおしゃれな玄関ドア (マルチカラーの壁、濃色木目調のドア、ベージュの床、折り上げ天井) の写真
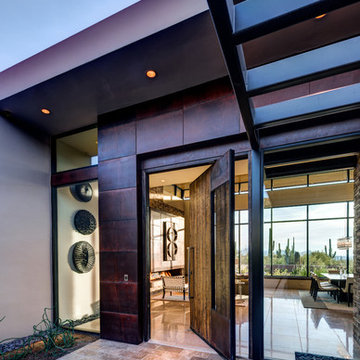
Bill Lesch
他の地域にある広いモダンスタイルのおしゃれな玄関ドア (茶色い壁、ライムストーンの床、濃色木目調のドア、ベージュの床) の写真
他の地域にある広いモダンスタイルのおしゃれな玄関ドア (茶色い壁、ライムストーンの床、濃色木目調のドア、ベージュの床) の写真

Misha Bruk
サンフランシスコにあるラグジュアリーな広いコンテンポラリースタイルのおしゃれな玄関ドア (マルチカラーの壁、ライムストーンの床、ガラスドア、ベージュの床) の写真
サンフランシスコにあるラグジュアリーな広いコンテンポラリースタイルのおしゃれな玄関ドア (マルチカラーの壁、ライムストーンの床、ガラスドア、ベージュの床) の写真
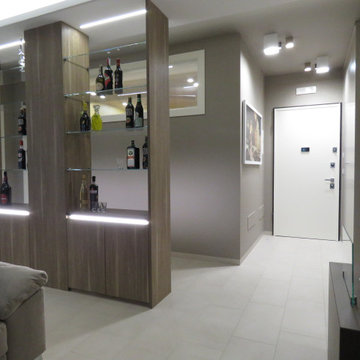
La ristrutturazione dell'appartamento ha permesso di ricreare un ingresso dallo stile moderno, il pannello della porta blindata è stato sostituito in modo da essere perfettamente uguale alle altre porte inserite nell'appartamento. A terra è stato inserire un gres porcellanato, colore beige, dal formato30x60, posizionato in modo da ricreare uno sfalsamento continuo. La pittura è stata passata uniformemente sia a parete che a soffitto; in modo da ricreare un effetto scatola che enfatizza la zona d'ingresso. E' stato realizzato un mobile su misura, della stessa tinta delle pareti, che funge da svuota-tasche, appendiabiti e poggia borse. In modo da mantenere tutto sempre perfettamente in ordine.
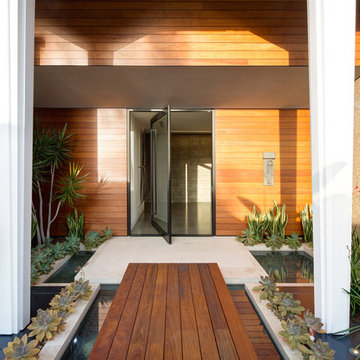
James Brady Photography
サンディエゴにあるラグジュアリーなコンテンポラリースタイルのおしゃれな玄関ドア (茶色い壁、ガラスドア、ベージュの床) の写真
サンディエゴにあるラグジュアリーなコンテンポラリースタイルのおしゃれな玄関ドア (茶色い壁、ガラスドア、ベージュの床) の写真
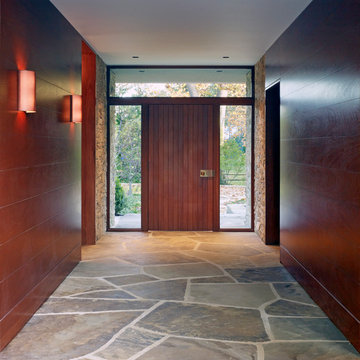
The central hall gives a view into the rear garden from the front door.
Photo: Alan Karchmer
ロサンゼルスにある高級な中くらいなコンテンポラリースタイルのおしゃれな玄関ホール (茶色い壁、トラバーチンの床、木目調のドア、ベージュの床) の写真
ロサンゼルスにある高級な中くらいなコンテンポラリースタイルのおしゃれな玄関ホール (茶色い壁、トラバーチンの床、木目調のドア、ベージュの床) の写真

Alberi velati nella nebbia, lo stato erboso lacustre, realizzato a colpi di pennello dapprima marcati e via via sempre più leggeri, conferiscono profondità alla scena rappresentativa, in cui le azioni diventano narrazioni.
Da un progetto di recupero di Arch. Valeria Federica Sangalli Gariboldi
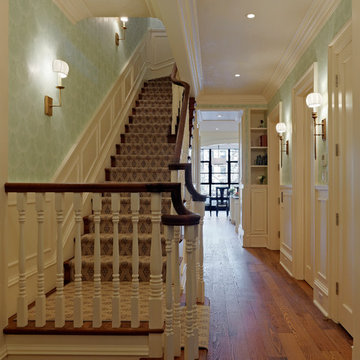
Ronnette Riley Architect was retained to renovate a landmarked brownstone at 117 W 81st Street into a modern family Pied de Terre. The 6,556 square foot building was originally built in the nineteenth century as a 10 family rooming house next to the famous Hotel Endicott. RRA recreated the original front stoop and façade details based on the historic image from 1921 and the neighboring buildings details.
Ronnette Riley Architect’s design proposes to remove the existing ‘L’ shaped rear façade and add a new flush rear addition adding approx. 800 SF. All North facing rooms will be opened up with floor to ceiling and wall to wall 1930’s replica steel factory windows. These double pane steel windows will allow northern light into the building creating a modern, open feel. Additionally, RRA has proposed an extended penthouse and exterior terrace spaces on the roof.
The interior of the home will be completely renovated adding a new elevator and sprinklered stair. The interior design of the building reflects the client’s eclectic style, combining many traditional and modern design elements and using luxurious, yet environmentally conscious and easily maintained materials. Millwork has been incorporated to maximize the home’s large living spaces, front parlor and new gourmet kitchen as well as six bedroom suites with baths and four powder rooms. The new design also encompasses a studio apartment on the Garden Level and additional cellar created by excavating the existing floor slab to allow 8 foot tall ceilings, which will house the mechanical areas as well as a wine cellar and additional storage.
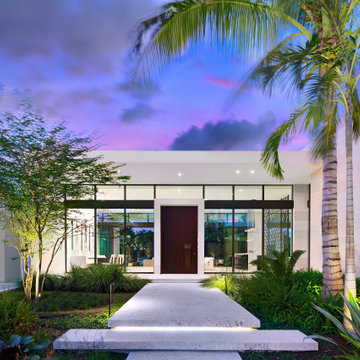
The owners wanted a one-story home which lent itself to a pod concept heavily immersed in landscaping and water features.
マイアミにある巨大なミッドセンチュリースタイルのおしゃれな玄関ドア (マルチカラーの壁、ライムストーンの床、濃色木目調のドア、ベージュの床) の写真
マイアミにある巨大なミッドセンチュリースタイルのおしゃれな玄関ドア (マルチカラーの壁、ライムストーンの床、濃色木目調のドア、ベージュの床) の写真

Gorgeous modern single family home with magnificent views.
シンシナティにある高級な中くらいなコンテンポラリースタイルのおしゃれな玄関ロビー (マルチカラーの壁、セラミックタイルの床、ガラスドア、ベージュの床、板張り天井、レンガ壁) の写真
シンシナティにある高級な中くらいなコンテンポラリースタイルのおしゃれな玄関ロビー (マルチカラーの壁、セラミックタイルの床、ガラスドア、ベージュの床、板張り天井、レンガ壁) の写真
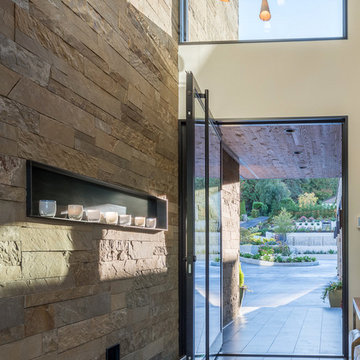
Foyer with steel framed shadow boxed shelf. Photography by Lucas Henning.
シアトルにあるラグジュアリーな広いコンテンポラリースタイルのおしゃれな玄関ロビー (茶色い壁、磁器タイルの床、ガラスドア、ベージュの床) の写真
シアトルにあるラグジュアリーな広いコンテンポラリースタイルのおしゃれな玄関ロビー (茶色い壁、磁器タイルの床、ガラスドア、ベージュの床) の写真
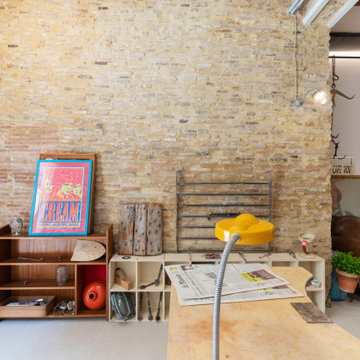
El espacio del acceso se ha limpiado y tratado para mantener la esencia de los materiales.
Bajo del suelo de porcelánico de grandes dimensiones, se ha aislado del frío y la humedad.y se ha dispuesto un suelo radiante eléctrico de Porcelanosa.
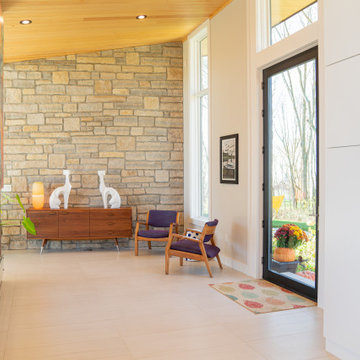
Gorgeous modern single family home with magnificent views.
シンシナティにある高級な中くらいなコンテンポラリースタイルのおしゃれな玄関ロビー (マルチカラーの壁、セラミックタイルの床、ガラスドア、ベージュの床、板張り天井、レンガ壁) の写真
シンシナティにある高級な中くらいなコンテンポラリースタイルのおしゃれな玄関ロビー (マルチカラーの壁、セラミックタイルの床、ガラスドア、ベージュの床、板張り天井、レンガ壁) の写真
回転式ドア玄関 (ベージュの床、茶色い壁、マルチカラーの壁) の写真
1

