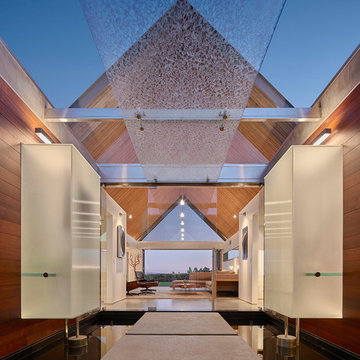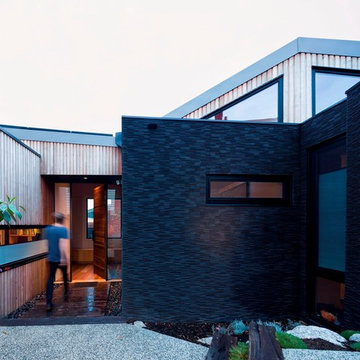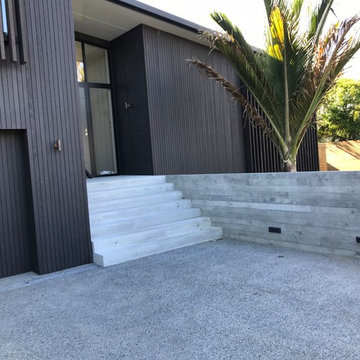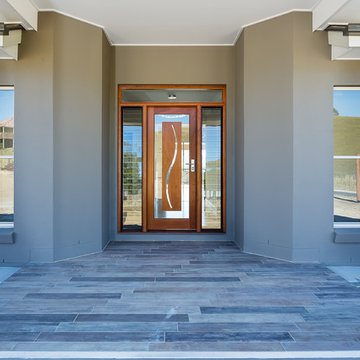回転式ドア青い玄関 (茶色い壁、マルチカラーの壁) の写真
絞り込み:
資材コスト
並び替え:今日の人気順
写真 1〜13 枚目(全 13 枚)
1/5

Misha Bruk
サンフランシスコにあるラグジュアリーな広いコンテンポラリースタイルのおしゃれな玄関ドア (マルチカラーの壁、ライムストーンの床、ガラスドア、ベージュの床) の写真
サンフランシスコにあるラグジュアリーな広いコンテンポラリースタイルのおしゃれな玄関ドア (マルチカラーの壁、ライムストーンの床、ガラスドア、ベージュの床) の写真

Alberi velati nella nebbia, lo stato erboso lacustre, realizzato a colpi di pennello dapprima marcati e via via sempre più leggeri, conferiscono profondità alla scena rappresentativa, in cui le azioni diventano narrazioni.
Da un progetto di recupero di Arch. Valeria Federica Sangalli Gariboldi
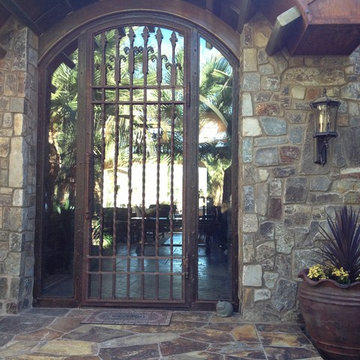
custom entry door ,hand finished rusted patina
ロサンゼルスにある高級な広い地中海スタイルのおしゃれな玄関ホール (茶色い壁、磁器タイルの床、金属製ドア) の写真
ロサンゼルスにある高級な広い地中海スタイルのおしゃれな玄関ホール (茶色い壁、磁器タイルの床、金属製ドア) の写真
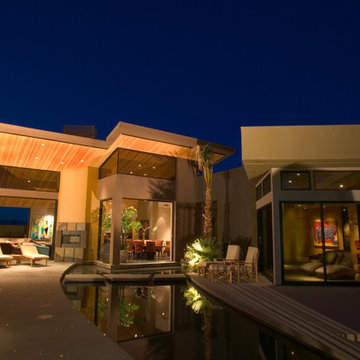
Alta Palm Springs won multiple awards from the building industry for over all design elements that had not been seen at the time including the massive glass pocket sliding doors in production home. This particular model is a courtyard style home that allows all the important rooms in the house including the great room, kitchen, dining room and master bedroom. This model allowed every home in the development to have premium views and privacy.
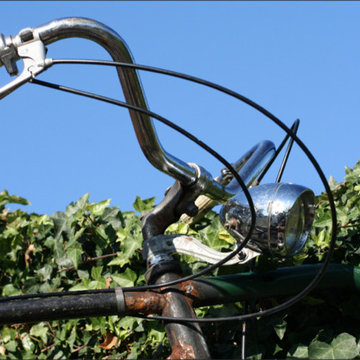
handcrafted wrought iron garden gates
with hand fused glass
シアトルにある低価格の小さなトランジショナルスタイルのおしゃれな玄関ロビー (茶色い壁、セラミックタイルの床、黒いドア) の写真
シアトルにある低価格の小さなトランジショナルスタイルのおしゃれな玄関ロビー (茶色い壁、セラミックタイルの床、黒いドア) の写真
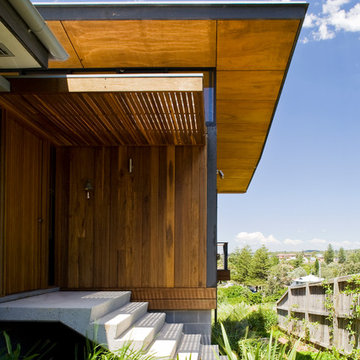
The client for the project has a long standing interest in building sustainability developed through working at the Sustainable Energy Development Authority (SEDA).
With this interest in mind, the client approached CHROFI to design a house that would demonstrate a number of active and passive sustainable initiatives whilst accommodating a contemporary coastal lifestyle.
The project is sited on the south side of Mona Vale Headland and has expansive views over Mona Vale Beach to the south. This south facing aspect and the narrow site proportions combine to limit the passive design potential and accordingly establish the key design challenge for the project.
Our response orients the house toward the view to the south, but opens up the roof at the centre of the house with a large north-facing skylight to admit winter sun to the south facing living areas and to trap and hold the warmth of the winter sun using the thermal mass of the structure.
Other sustainability measures include a 15,000 L rainwater storage tank combined with grey water recycling to minimise water usage, the use of evacuated tubes for in floor heating and hot water supply, and photovoltaic solar panels to provide electricity back to the grid.
The house is a ‘test-bed’ for these and many other sustainability initiatives and the performance of these will be measured after occupancy. The client intends to promote his findings to further the public knowledge of contemporary sustainable architecture via a website, publications and a consultancy service.
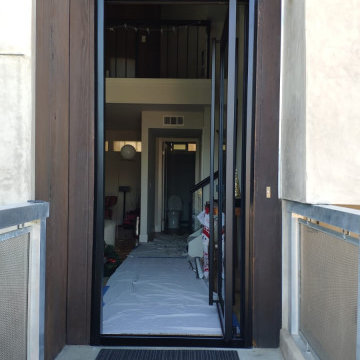
Steel pivot door with clear glass. Unit is made of thermally improved steel, impact-resistant security laminated glass, door sweep, deadbolt, in-house-made pull, door seals, and automotive black paint.
Your home should be beautiful. Whether it’s a new build or an existing home remodel, we want to help you build the house of your dreams. Let’s start with upgrading to a custom-made steel modern pivot door for the main entrance.
回転式ドア青い玄関 (茶色い壁、マルチカラーの壁) の写真
1


