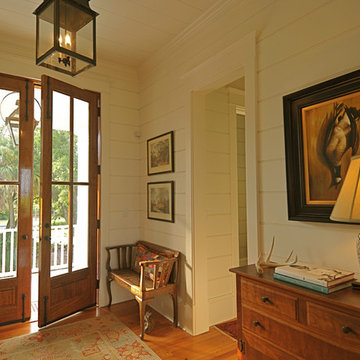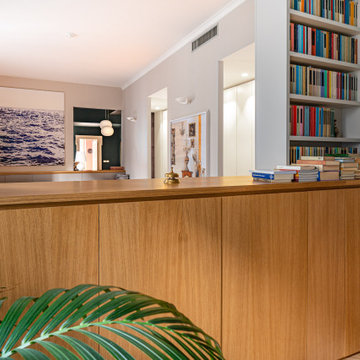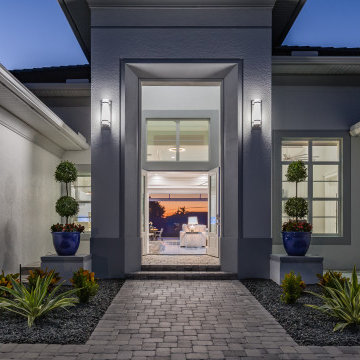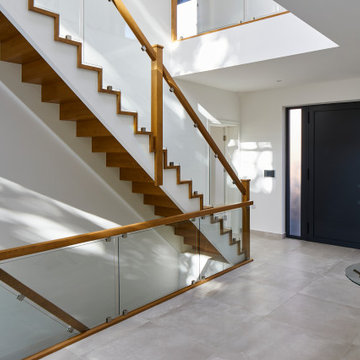両開きドア、引き戸玄関の写真
絞り込み:
資材コスト
並び替え:今日の人気順
写真 2781〜2800 枚目(全 24,315 枚)
1/3
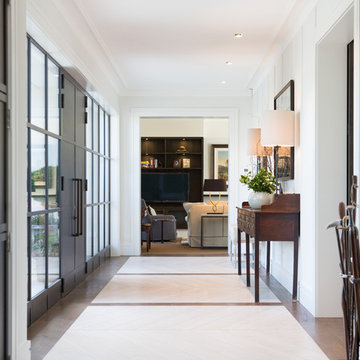
Photo: Dave Richards
クライストチャーチにあるコンテンポラリースタイルのおしゃれな玄関ロビー (白い壁、ライムストーンの床、濃色木目調のドア、マルチカラーの床) の写真
クライストチャーチにあるコンテンポラリースタイルのおしゃれな玄関ロビー (白い壁、ライムストーンの床、濃色木目調のドア、マルチカラーの床) の写真
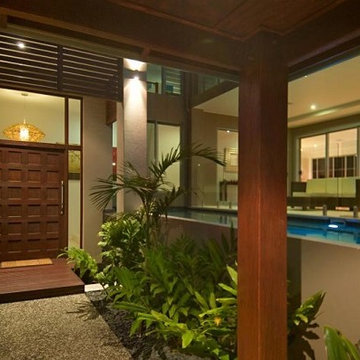
entry with small bridge and waterfall from the pool
サンシャインコーストにあるお手頃価格の広いアジアンスタイルのおしゃれな玄関ドア (ベージュの壁、無垢フローリング、濃色木目調のドア) の写真
サンシャインコーストにあるお手頃価格の広いアジアンスタイルのおしゃれな玄関ドア (ベージュの壁、無垢フローリング、濃色木目調のドア) の写真
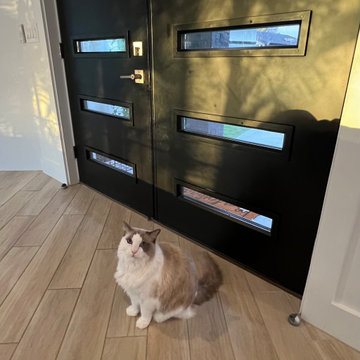
This dated home has been massively transformed with modern additions, finishes and fixtures. A full turn key every surface touched. Created a new floor plan of the existing interior of the main house. We exposed the T&G ceilings and captured the height in most areas. The exterior hardscape, windows- siding-roof all new materials. The main building was re-space planned to add a glass dining area wine bar and then also extended to bridge to another existing building to become the main suite with a huge bedroom, main bath and main closet with high ceilings. In addition to the three bedrooms and two bathrooms that were reconfigured. Surrounding the main suite building are new decks and a new elevated pool. These decks then also connected the entire much larger home to the existing - yet transformed pool cottage. The lower level contains 3 garage areas and storage rooms. The sunset views -spectacular of Molokini and West Maui mountains.
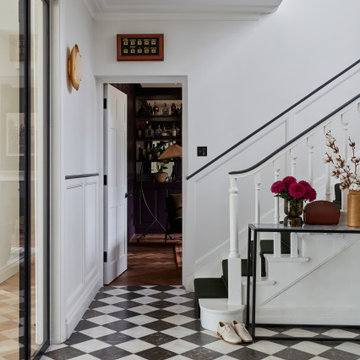
This detached home in West Dulwich was opened up & extended across the back to create a large open plan kitchen diner & seating area for the family to enjoy together. We added marble chequerboard tiles in the entrance and oak herringbone parquet in the main living area
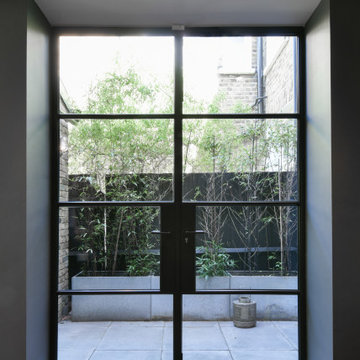
Large double crittall door to the side courtyard.
ロンドンにある高級な中くらいなインダストリアルスタイルのおしゃれな玄関ロビー (青い壁、濃色無垢フローリング、黒いドア、茶色い床) の写真
ロンドンにある高級な中くらいなインダストリアルスタイルのおしゃれな玄関ロビー (青い壁、濃色無垢フローリング、黒いドア、茶色い床) の写真
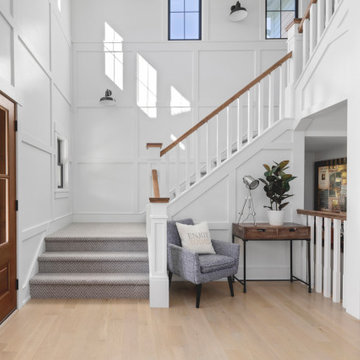
Walking through double doors into an impressive yet welcoming foyer with a open staircase and board & batten custom painted walls.
ミルウォーキーにある広いカントリー風のおしゃれな玄関ロビー (白い壁、淡色無垢フローリング、木目調のドア、ベージュの床) の写真
ミルウォーキーにある広いカントリー風のおしゃれな玄関ロビー (白い壁、淡色無垢フローリング、木目調のドア、ベージュの床) の写真
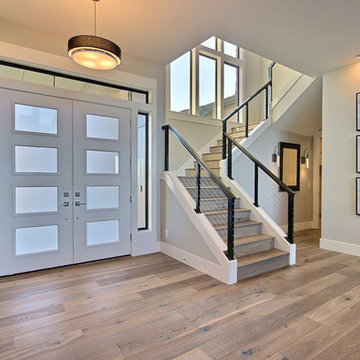
Named for its poise and position, this home's prominence on Dawson's Ridge corresponds to Crown Point on the southern side of the Columbia River. Far reaching vistas, breath-taking natural splendor and an endless horizon surround these walls with a sense of home only the Pacific Northwest can provide. Welcome to The River's Point.
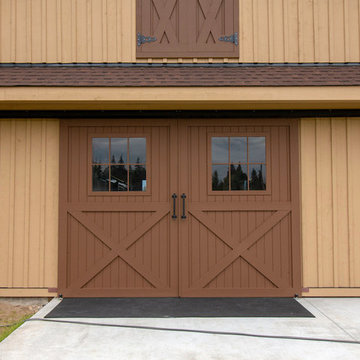
Located in Sultan, Washington this barn home houses miniature therapy horses below and a 1,296 square foot home above. The structure includes a full-length shed roof on one side that's been partially enclosed for additional storage space and access via a roll-up door. The barn level contains three 12'x12' horse stalls, a tack room and wash/groom bay. The paddocks are located off the side of the building with turnouts under a second shed roof. The rear of the building features a 12'x36' deck with 12'x12' timber framed cover. (Photos courtesy of Amsberry's Painting)
Amsberry's Painting stained and painted the structure using WoodScapes Solid Acrylic Stain by Sherwin Williams in order to give the barn home a finish that would last 8-10 years, per the client's request. The doors were painted with Pro Industrial High-Performance Acrylic, also by Sherwin Williams, and the cedar soffits and tresses were clear coated and stained with Helmsmen Waterbased Satin and Preserva Timber Oil
Photo courtesy of Amsberry's Painting
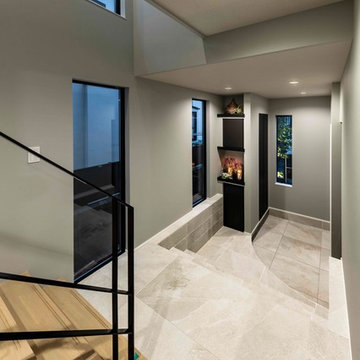
敷地と道路の高低差を室内空間で吸収している。
上がり框のラインを曲線にしてモザイク大理石と
ステンレスFBの仕上げでデザインした。
他の地域にある低価格の中くらいなモダンスタイルのおしゃれな玄関 (グレーの壁、セラミックタイルの床、黒いドア、グレーの床) の写真
他の地域にある低価格の中くらいなモダンスタイルのおしゃれな玄関 (グレーの壁、セラミックタイルの床、黒いドア、グレーの床) の写真
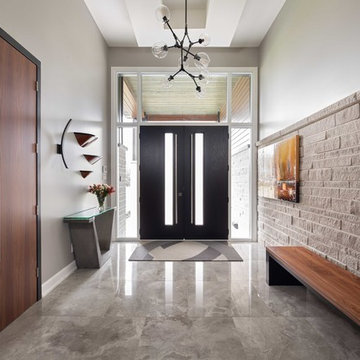
Photographer: Kevin Belanger Photography
オタワにある高級な広いコンテンポラリースタイルのおしゃれな玄関ドア (グレーの壁、セラミックタイルの床、黒いドア、グレーの床) の写真
オタワにある高級な広いコンテンポラリースタイルのおしゃれな玄関ドア (グレーの壁、セラミックタイルの床、黒いドア、グレーの床) の写真
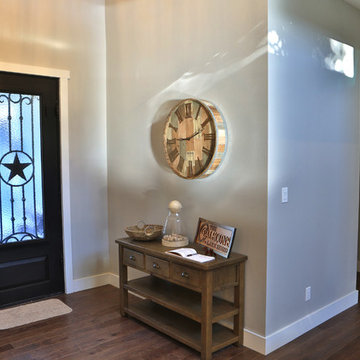
Photography by Misty, Plano TX
ダラスにあるお手頃価格の中くらいなカントリー風のおしゃれな玄関ドア (グレーの壁、濃色無垢フローリング、黒いドア、茶色い床) の写真
ダラスにあるお手頃価格の中くらいなカントリー風のおしゃれな玄関ドア (グレーの壁、濃色無垢フローリング、黒いドア、茶色い床) の写真
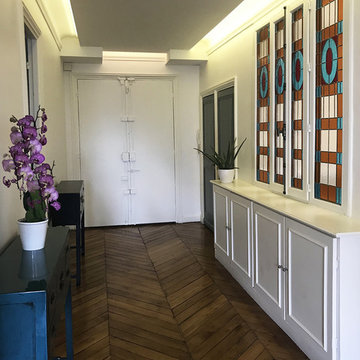
Belle entrée remaniée. Nouvelle fenêtre et création d'un vitrail. Faux plafond avec éclairage LED en corniche. Meubles chinois.
photo OPM
パリにある中くらいなモダンスタイルのおしゃれな玄関ロビー (白い壁、無垢フローリング、白いドア) の写真
パリにある中くらいなモダンスタイルのおしゃれな玄関ロビー (白い壁、無垢フローリング、白いドア) の写真
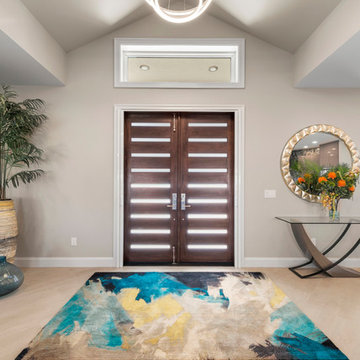
Harborside Photography
マイアミにあるコンテンポラリースタイルのおしゃれな玄関ドア (ベージュの壁、淡色無垢フローリング、濃色木目調のドア、ベージュの床) の写真
マイアミにあるコンテンポラリースタイルのおしゃれな玄関ドア (ベージュの壁、淡色無垢フローリング、濃色木目調のドア、ベージュの床) の写真
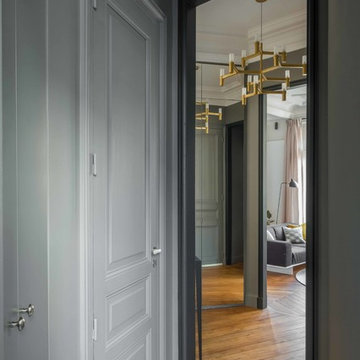
パリにある高級な小さなコンテンポラリースタイルのおしゃれな玄関ロビー (グレーの壁、淡色無垢フローリング、淡色木目調のドア、茶色い床) の写真
両開きドア、引き戸玄関の写真
140

