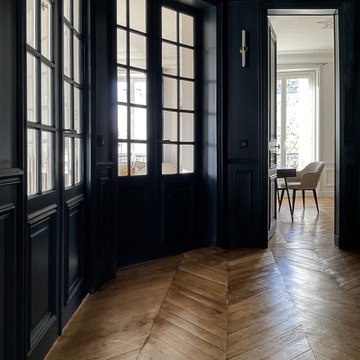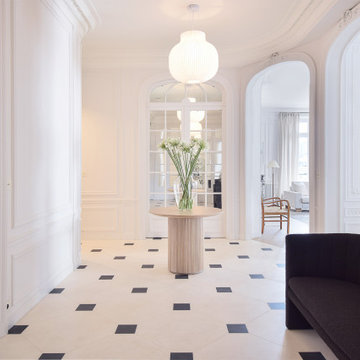両開きドア、引き戸玄関 (羽目板の壁) の写真
並び替え:今日の人気順
写真 1〜20 枚目(全 213 枚)

A grand entryway in Charlotte with double entry doors, wide oak floors, white wainscoting, and a tray ceiling.
シャーロットにある高級な広いトランジショナルスタイルのおしゃれな玄関ホール (濃色無垢フローリング、濃色木目調のドア、折り上げ天井、羽目板の壁) の写真
シャーロットにある高級な広いトランジショナルスタイルのおしゃれな玄関ホール (濃色無垢フローリング、濃色木目調のドア、折り上げ天井、羽目板の壁) の写真

シカゴにある中くらいなトランジショナルスタイルのおしゃれな玄関ロビー (白い壁、大理石の床、濃色木目調のドア、黒い床、羽目板の壁) の写真

This grand foyer is welcoming and inviting as your enter this country club estate.
アトランタにあるラグジュアリーな広いトランジショナルスタイルのおしゃれな玄関ロビー (グレーの壁、大理石の床、ガラスドア、白い床、羽目板の壁、折り上げ天井、グレーの天井) の写真
アトランタにあるラグジュアリーな広いトランジショナルスタイルのおしゃれな玄関ロビー (グレーの壁、大理石の床、ガラスドア、白い床、羽目板の壁、折り上げ天井、グレーの天井) の写真

We did the painting, flooring, electricity, and lighting. As well as the meeting room remodeling. We did a cubicle office addition. We divided small offices for the employee. Float tape texture, sheetrock, cabinet, front desks, drop ceilings, we did all of them and the final look exceed client expectation
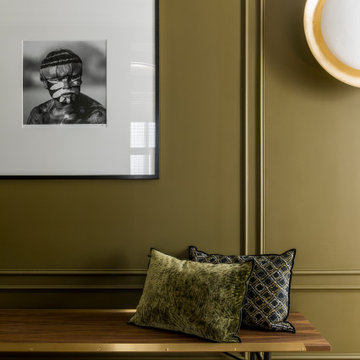
Photo : Romain Ricard
パリにある高級な広いコンテンポラリースタイルのおしゃれな玄関ロビー (緑の壁、淡色無垢フローリング、緑のドア、ベージュの床、羽目板の壁) の写真
パリにある高級な広いコンテンポラリースタイルのおしゃれな玄関ロビー (緑の壁、淡色無垢フローリング、緑のドア、ベージュの床、羽目板の壁) の写真
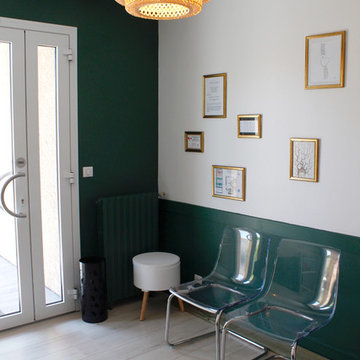
Photos 5070
ボルドーにある低価格の中くらいなモダンスタイルのおしゃれな玄関 (緑の壁、クッションフロア、白いドア、ベージュの床、羽目板の壁) の写真
ボルドーにある低価格の中くらいなモダンスタイルのおしゃれな玄関 (緑の壁、クッションフロア、白いドア、ベージュの床、羽目板の壁) の写真
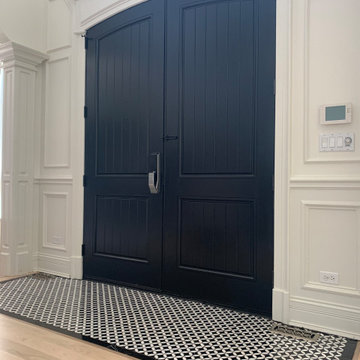
Entry remodeling of oak floors, white and black mosaic tiles, stair railing color, and white walls.
お手頃価格の広いトラディショナルスタイルのおしゃれな玄関ドア (白い壁、大理石の床、黒いドア、羽目板の壁) の写真
お手頃価格の広いトラディショナルスタイルのおしゃれな玄関ドア (白い壁、大理石の床、黒いドア、羽目板の壁) の写真

ローリーにある高級な広いトラディショナルスタイルのおしゃれな玄関ロビー (白い壁、無垢フローリング、濃色木目調のドア、茶色い床、三角天井、羽目板の壁) の写真

Nestled in the hills of Vermont is a relaxing winter retreat that looks like it was planted there a century ago. Our architects worked closely with the builder at Wild Apple Homes to create building sections that felt like they had been added on piece by piece over generations. With thoughtful design and material choices, the result is a cozy 3,300 square foot home with a weathered, lived-in feel; the perfect getaway for a family of ardent skiers.
The main house is a Federal-style farmhouse, with a vernacular board and batten clad connector. Connected to the home is the antique barn frame from Canada. The barn was reassembled on site and attached to the house. Using the antique post and beam frame is the kind of materials reuse seen throughout the main house and the connector to the barn, carefully creating an antique look without the home feeling like a theme house. Trusses in the family/dining room made with salvaged wood echo the design of the attached barn. Rustic in nature, they are a bold design feature. The salvaged wood was also used on the floors, kitchen island, barn doors, and walls. The focus on quality materials is seen throughout the well-built house, right down to the door knobs.
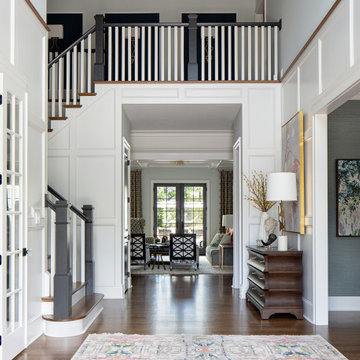
The entry from this house frames the view all the way through to the back with the beautiful pool and back terrace. The dining room lies to the right and the study is to the left with the great room directly ahead. The beautiful artwork shown to the right is printed on a steel pattern which provides a beautiful reflection from the light at the front door.

Type : Appartement
Lieu : Paris 16e arrondissement
Superficie : 87 m²
Description : Rénovation complète d'un appartement bourgeois, création d'ambiance, élaboration des plans 2D, maquette 3D, suivi des travaux.
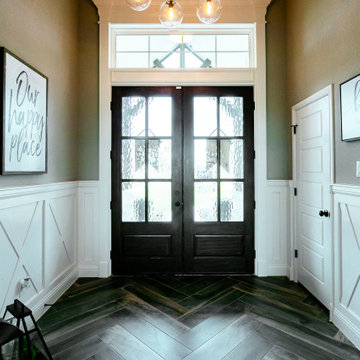
Transom above the glass panel Front Door highlights the front porch ceiling design. Paneled wainscoting and extra trim work complete the picture.
ダラスにあるカントリー風のおしゃれな玄関ロビー (ベージュの壁、濃色無垢フローリング、濃色木目調のドア、羽目板の壁) の写真
ダラスにあるカントリー風のおしゃれな玄関ロビー (ベージュの壁、濃色無垢フローリング、濃色木目調のドア、羽目板の壁) の写真
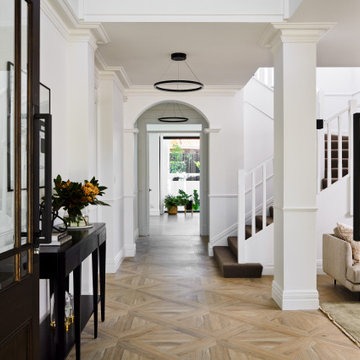
Timeless and classic materials are used in this stunning Queenslander Inspired home by Stannard Homes. The parquetry floor tile makes a statement yet doesn't overshadow the architectural details.

Inviting entryway
アトランタにあるお手頃価格の中くらいなカントリー風のおしゃれな玄関ロビー (白い壁、無垢フローリング、木目調のドア、茶色い床、表し梁、羽目板の壁) の写真
アトランタにあるお手頃価格の中くらいなカントリー風のおしゃれな玄関ロビー (白い壁、無垢フローリング、木目調のドア、茶色い床、表し梁、羽目板の壁) の写真

Entry hall with inlay marble floor and raised panel led glass door
メルボルンにあるラグジュアリーな中くらいなトラディショナルスタイルのおしゃれな玄関ラウンジ (ベージュの壁、大理石の床、木目調のドア、ベージュの床、格子天井、羽目板の壁) の写真
メルボルンにあるラグジュアリーな中くらいなトラディショナルスタイルのおしゃれな玄関ラウンジ (ベージュの壁、大理石の床、木目調のドア、ベージュの床、格子天井、羽目板の壁) の写真
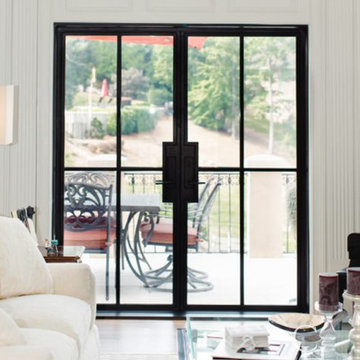
These custom double iron doors are exquisite to look at—whether you're in the indoor seating area or outdoor patio. Complete with large insulated glass windows and minimalist hardware, these modern doors create a seamless transition from each space.

This grand foyer is welcoming and inviting as your enter this country club estate.
アトランタにあるラグジュアリーな中くらいなトランジショナルスタイルのおしゃれな玄関ロビー (グレーの壁、大理石の床、ガラスドア、白い床、折り上げ天井、羽目板の壁、グレーの天井) の写真
アトランタにあるラグジュアリーな中くらいなトランジショナルスタイルのおしゃれな玄関ロビー (グレーの壁、大理石の床、ガラスドア、白い床、折り上げ天井、羽目板の壁、グレーの天井) の写真
両開きドア、引き戸玄関 (羽目板の壁) の写真
1
