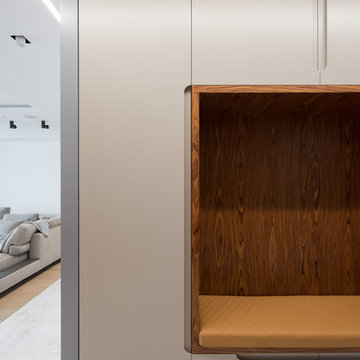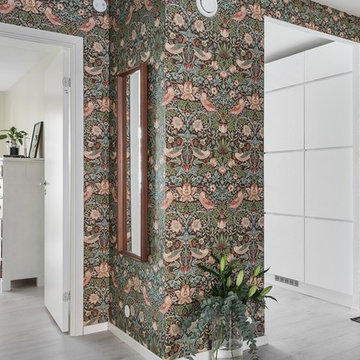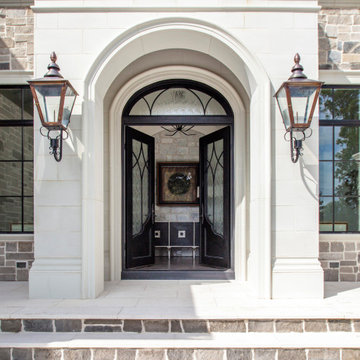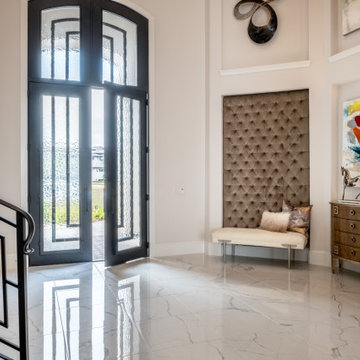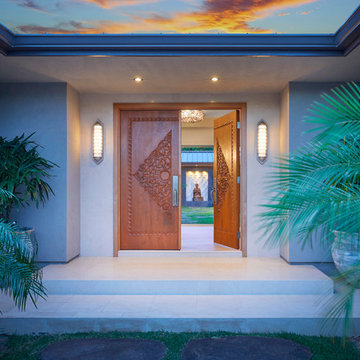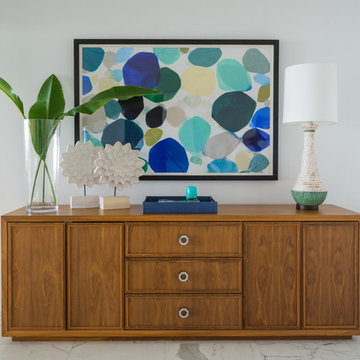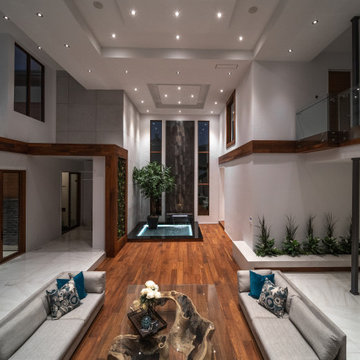玄関 (白い床) の写真
絞り込み:
資材コスト
並び替え:今日の人気順
写真 461〜480 枚目(全 3,470 枚)
1/2

Cet ancien cabinet d’avocat dans le quartier du carré d’or, laissé à l’abandon, avait besoin d’attention. Notre intervention a consisté en une réorganisation complète afin de créer un appartement familial avec un décor épuré et contemplatif qui fasse appel à tous nos sens. Nous avons souhaité mettre en valeur les éléments de l’architecture classique de l’immeuble, en y ajoutant une atmosphère minimaliste et apaisante. En très mauvais état, une rénovation lourde et structurelle a été nécessaire, comprenant la totalité du plancher, des reprises en sous-œuvre, la création de points d’eau et d’évacuations.
Les espaces de vie, relèvent d’un savant jeu d’organisation permettant d’obtenir des perspectives multiples. Le grand hall d’entrée a été réduit, au profit d’un toilette singulier, hors du temps, tapissé de fleurs et d’un nez de cloison faisant office de frontière avec la grande pièce de vie. Le grand placard d’entrée comprenant la buanderie a été réalisé en bois de noyer par nos artisans menuisiers. Celle-ci a été délimitée au sol par du terrazzo blanc Carrara et de fines baguettes en laiton.
La grande pièce de vie est désormais le cœur de l’appartement. Pour y arriver, nous avons dû réunir quatre pièces et un couloir pour créer un triple séjour, comprenant cuisine, salle à manger et salon. La cuisine a été organisée autour d’un grand îlot mêlant du quartzite Taj Mahal et du bois de noyer. Dans la majestueuse salle à manger, la cheminée en marbre a été effacée au profit d’un mur en arrondi et d’une fenêtre qui illumine l’espace. Côté salon a été créé une alcôve derrière le canapé pour y intégrer une bibliothèque. L’ensemble est posé sur un parquet en chêne pointe de Hongris 38° spécialement fabriqué pour cet appartement. Nos artisans staffeurs ont réalisés avec détails l’ensemble des corniches et cimaises de l’appartement, remettant en valeur l’aspect bourgeois.
Un peu à l’écart, la chambre des enfants intègre un lit superposé dans l’alcôve tapissée d’une nature joueuse où les écureuils se donnent à cœur joie dans une partie de cache-cache sauvage. Pour pénétrer dans la suite parentale, il faut tout d’abord longer la douche qui se veut audacieuse avec un carrelage zellige vert bouteille et un receveur noir. De plus, le dressing en chêne cloisonne la chambre de la douche. De son côté, le bureau a pris la place de l’ancien archivage, et le vert Thé de Chine recouvrant murs et plafond, contraste avec la tapisserie feuillage pour se plonger dans cette parenthèse de douceur.
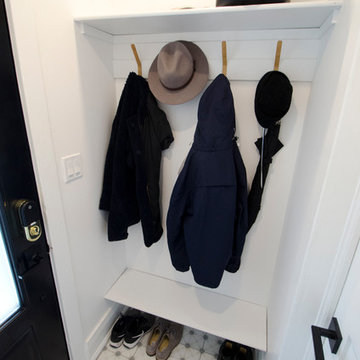
Carter Fox Renovations was hired to do a complete renovation of this semi-detached home in the Gerrard-Coxwell neighbourhood of Toronto. The main floor was completely gutted and transformed - most of the interior walls and ceilings were removed, a large sliding door installed across the back, and a small powder room added. All the electrical and plumbing was updated and new herringbone hardwood installed throughout.
Upstairs, the bathroom was expanded by taking space from the adjoining bedroom. We added a second floor laundry and new hardwood throughout. The walls and ceiling were plaster repaired and painted, avoiding the time, expense and excessive creation of landfill involved in a total demolition.
The clients had a very clear picture of what they wanted, and the finished space is very liveable and beautifully showcases their style.
Photo: Julie Carter
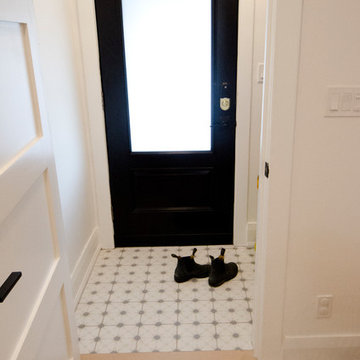
Carter Fox Renovations was hired to do a complete renovation of this semi-detached home in the Gerrard-Coxwell neighbourhood of Toronto. The main floor was completely gutted and transformed - most of the interior walls and ceilings were removed, a large sliding door installed across the back, and a small powder room added. All the electrical and plumbing was updated and new herringbone hardwood installed throughout.
Upstairs, the bathroom was expanded by taking space from the adjoining bedroom. We added a second floor laundry and new hardwood throughout. The walls and ceiling were plaster repaired and painted, avoiding the time, expense and excessive creation of landfill involved in a total demolition.
The clients had a very clear picture of what they wanted, and the finished space is very liveable and beautifully showcases their style.
Photo: Julie Carter
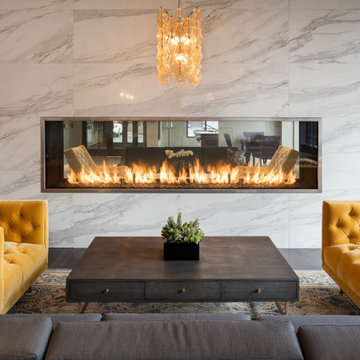
The Acucraft BLAZE 10 Linear See Through Gas Fireplace
120" x 30" Viewing Area
Dual Pane Glass Cooling Safe-to-Touch Glass
108" Line of Fire Natural Gas Burner
Wall Switch Control
Maplewood, NJ Apartment Complex
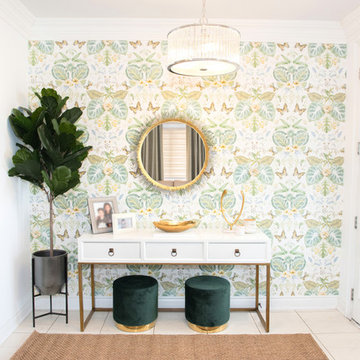
A glamorous entrance to a luxury home in Brampton. That stunning botanical wallpaper was the start of our design. Add to that gold accents, lots of textures, faux greenery and you got yourself one entrance that definitely makes an impact on your guests.
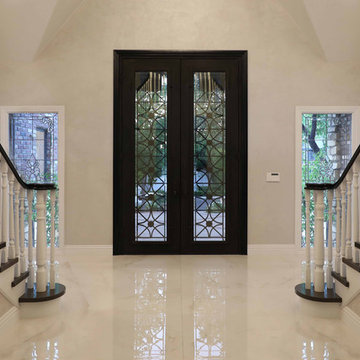
Foyer with grand staircase and custom entry & stained glass windows
ロサンゼルスにあるラグジュアリーな広いトラディショナルスタイルのおしゃれな玄関ロビー (グレーの壁、磁器タイルの床、黒いドア、白い床) の写真
ロサンゼルスにあるラグジュアリーな広いトラディショナルスタイルのおしゃれな玄関ロビー (グレーの壁、磁器タイルの床、黒いドア、白い床) の写真
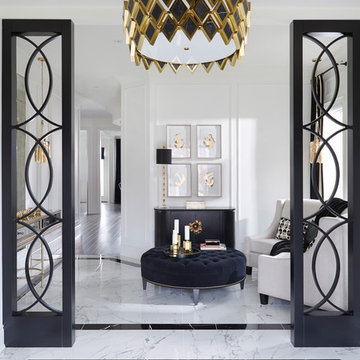
Front foyer in contrasting black and white with gold accents.
トロントにある中くらいなトランジショナルスタイルのおしゃれな玄関ロビー (白い壁、磁器タイルの床、白い床) の写真
トロントにある中くらいなトランジショナルスタイルのおしゃれな玄関ロビー (白い壁、磁器タイルの床、白い床) の写真
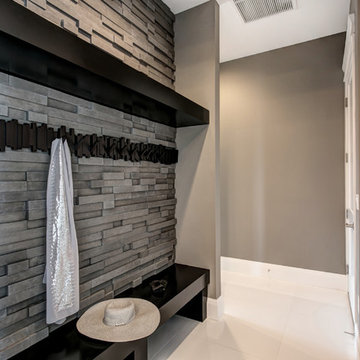
Karen Jackson Photography
シアトルにある中くらいなコンテンポラリースタイルのおしゃれなマッドルーム (グレーの壁、黒いドア、白い床) の写真
シアトルにある中くらいなコンテンポラリースタイルのおしゃれなマッドルーム (グレーの壁、黒いドア、白い床) の写真
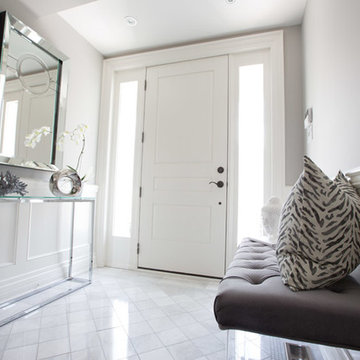
Stunning, contemporary entrance
トロントにある広いコンテンポラリースタイルのおしゃれな玄関ロビー (グレーの壁、大理石の床、白いドア、白い床) の写真
トロントにある広いコンテンポラリースタイルのおしゃれな玄関ロビー (グレーの壁、大理石の床、白いドア、白い床) の写真
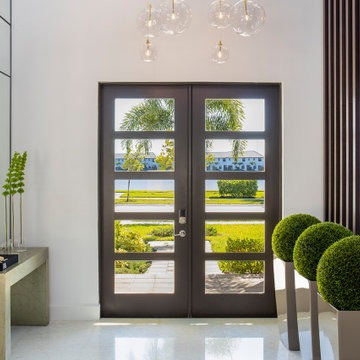
Our clients moved from Dubai to Miami and hired us to transform a new home into a Modern Moroccan Oasis. Our firm truly enjoyed working on such a beautiful and unique project.
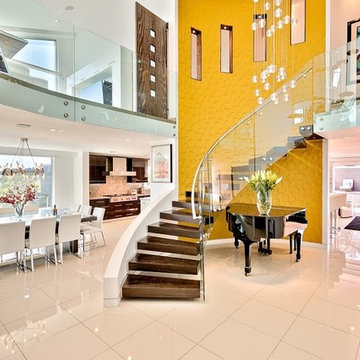
ロサンゼルスにある広いコンテンポラリースタイルのおしゃれな玄関ロビー (白い壁、磁器タイルの床、白い床、濃色木目調のドア) の写真
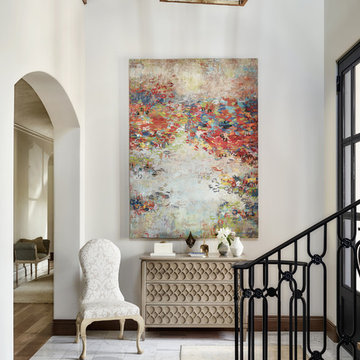
Photography by Werner Segarra
Interior Design: Kim Scodro Interiors
Builder: Sommer Custom Homes
ロサンゼルスにあるトラディショナルスタイルのおしゃれな玄関 (白い壁、大理石の床、白い床) の写真
ロサンゼルスにあるトラディショナルスタイルのおしゃれな玄関 (白い壁、大理石の床、白い床) の写真
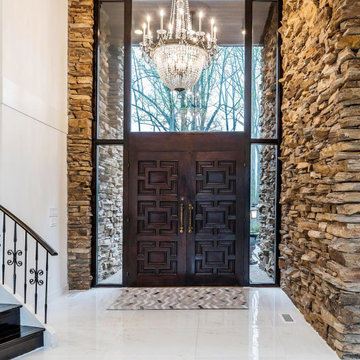
Contemporary style entryway with decorated dark wood double front doors, highly ornate chandelier, detailed iron-work for stair railings, and stone accent walls.
玄関 (白い床) の写真
24
