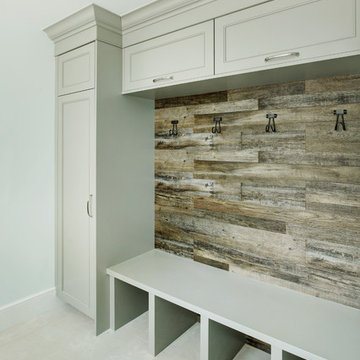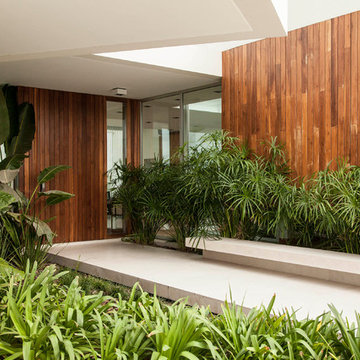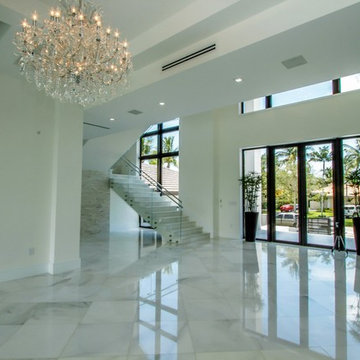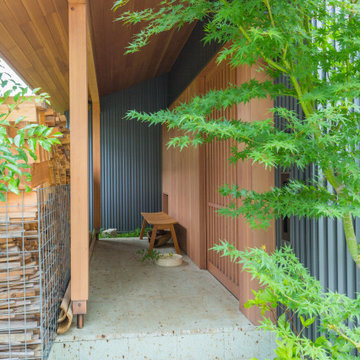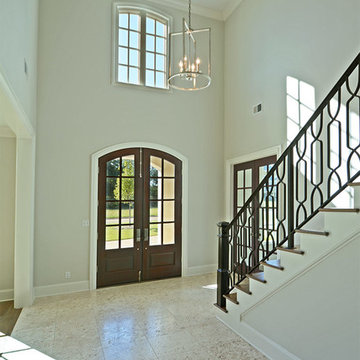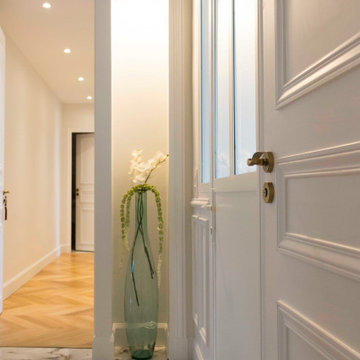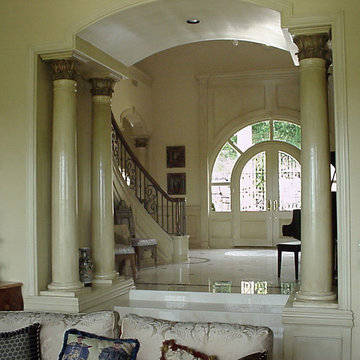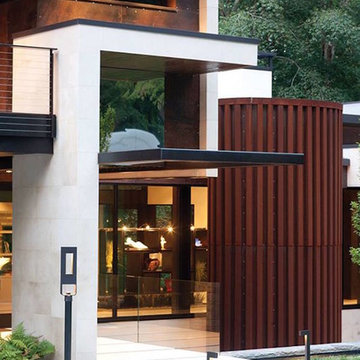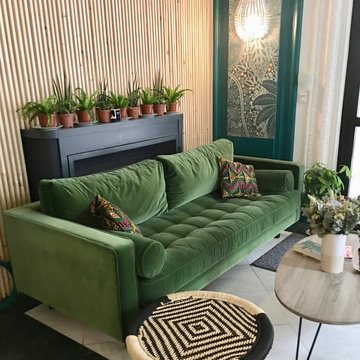緑色の玄関 (白い床) の写真

Light and connections to gardens is brought about by simple alterations to an existing 1980 duplex. New fences and timber screens frame the street entry and provide sense of privacy while painting connection to the street. Extracting some components provides for internal courtyards that flood light to the interiors while creating valuable outdoor spaces for dining and relaxing.
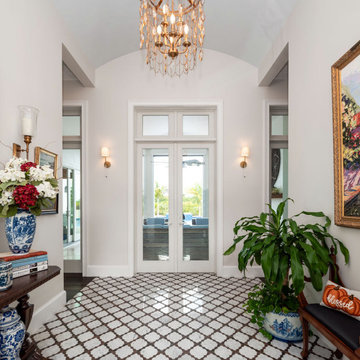
Decorative entryway displaying art and collected Chinese pottery, with a decorative marble tile inlay accenting the dark wood floors. Grandeur is added with high arched ceilings, wall sconces, the chandelier and french doors.

This property was transformed from an 1870s YMCA summer camp into an eclectic family home, built to last for generations. Space was made for a growing family by excavating the slope beneath and raising the ceilings above. Every new detail was made to look vintage, retaining the core essence of the site, while state of the art whole house systems ensure that it functions like 21st century home.
This home was featured on the cover of ELLE Décor Magazine in April 2016.
G.P. Schafer, Architect
Rita Konig, Interior Designer
Chambers & Chambers, Local Architect
Frederika Moller, Landscape Architect
Eric Piasecki, Photographer
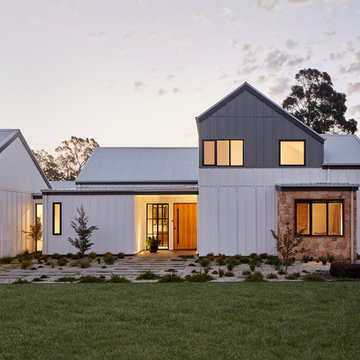
Entry to the Village house by GLOW design group. Photo by Jack Lovel
メルボルンにあるラグジュアリーな中くらいなカントリー風のおしゃれな玄関ドア (白い壁、コンクリートの床、淡色木目調のドア、白い床) の写真
メルボルンにあるラグジュアリーな中くらいなカントリー風のおしゃれな玄関ドア (白い壁、コンクリートの床、淡色木目調のドア、白い床) の写真
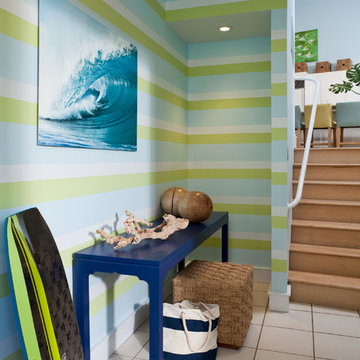
modern entry to a modern take on beach architecture...painted stripes line the foyer walls in sea green, sky blue and white. the lacquered ageatic blue console sits over a seagrass ottoman and beneath an acrylic backed photo of the ocean.
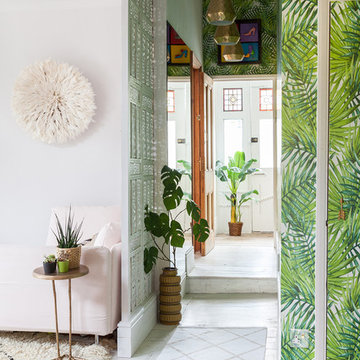
Kasia Fiszer
ロンドンにあるお手頃価格の小さなエクレクティックスタイルのおしゃれな玄関ホール (白い壁、塗装フローリング、淡色木目調のドア、白い床) の写真
ロンドンにあるお手頃価格の小さなエクレクティックスタイルのおしゃれな玄関ホール (白い壁、塗装フローリング、淡色木目調のドア、白い床) の写真
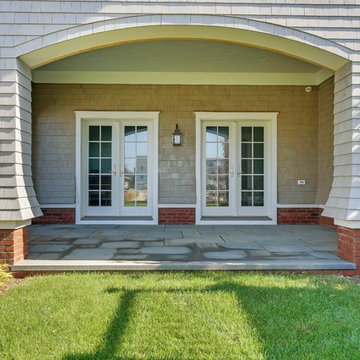
Motion City Media
ニューヨークにあるラグジュアリーな中くらいなビーチスタイルのおしゃれな玄関ロビー (マルチカラーの壁、塗装フローリング、ガラスドア、白い床) の写真
ニューヨークにあるラグジュアリーな中くらいなビーチスタイルのおしゃれな玄関ロビー (マルチカラーの壁、塗装フローリング、ガラスドア、白い床) の写真
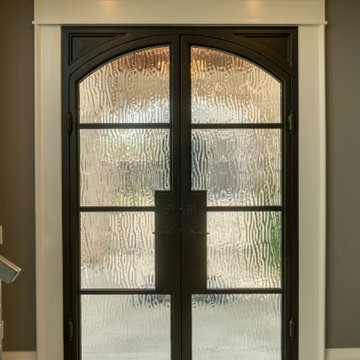
Front Door Interior
他の地域にある高級な広いエクレクティックスタイルのおしゃれな玄関ドア (グレーの壁、磁器タイルの床、金属製ドア、白い床) の写真
他の地域にある高級な広いエクレクティックスタイルのおしゃれな玄関ドア (グレーの壁、磁器タイルの床、金属製ドア、白い床) の写真
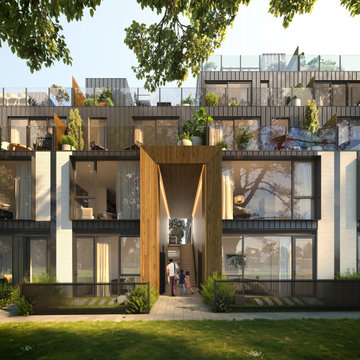
The entry to the complex is a tall timber framed space with subtle strip lighting and stone pathway. Stairs take residents to the level 1 courtyard with a side entry through to the covered car park. Residents can either choose to go through the front door of their townhouse or through to the ground level or level 1 entrances.
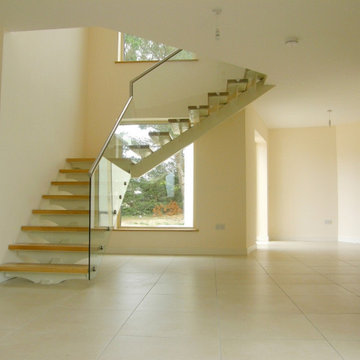
Residence in Rosslare , Co. Wexford, Ireland
By Winkens Architecture
Staircase
他の地域にある高級な広いコンテンポラリースタイルのおしゃれな玄関ホール (白い壁、磁器タイルの床、白いドア、白い床) の写真
他の地域にある高級な広いコンテンポラリースタイルのおしゃれな玄関ホール (白い壁、磁器タイルの床、白いドア、白い床) の写真
緑色の玄関 (白い床) の写真
1
