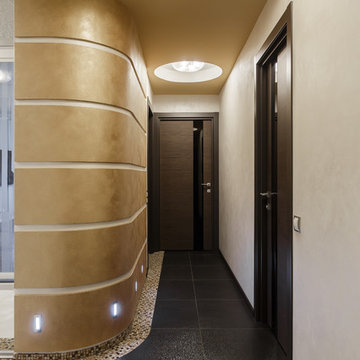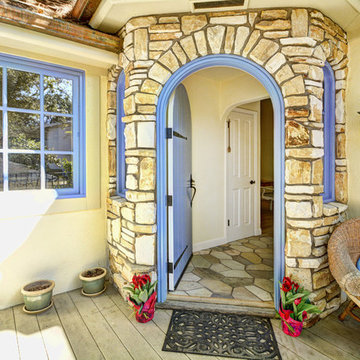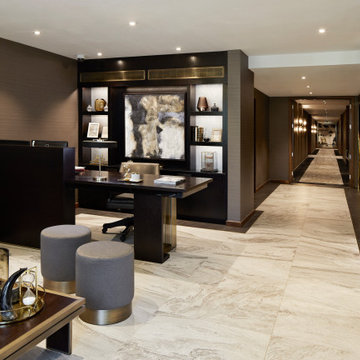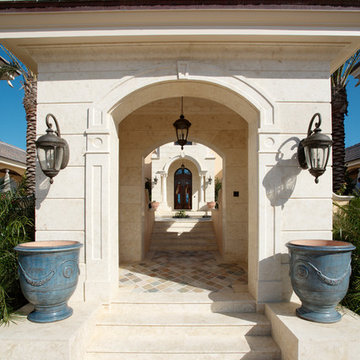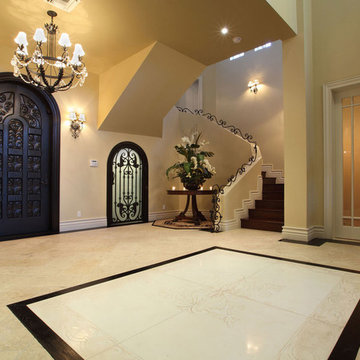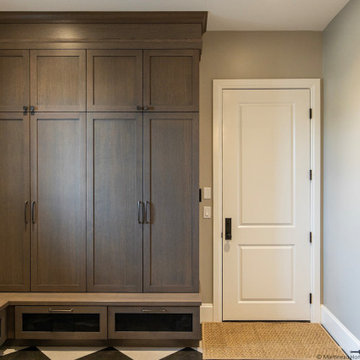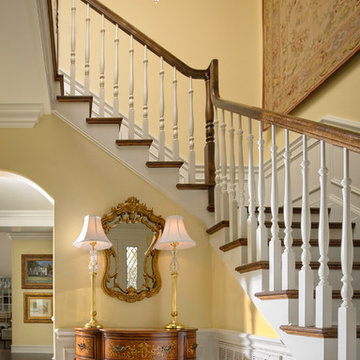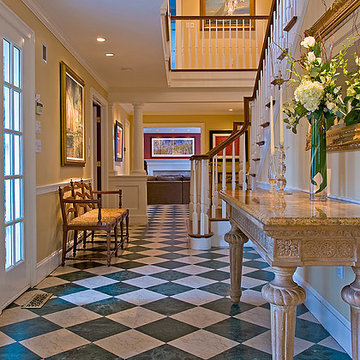玄関 (マルチカラーの床、茶色い壁、黄色い壁) の写真
絞り込み:
資材コスト
並び替え:今日の人気順
写真 41〜60 枚目(全 140 枚)
1/4

Automated lighting greets you as you step into this mountain home. Keypads control specific lighting scenes and smart smoke detectors connect to your security system.
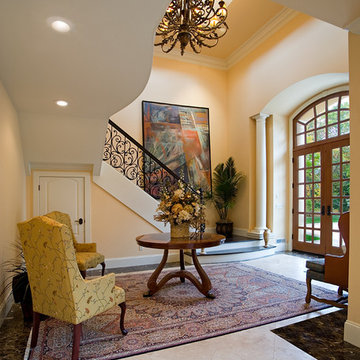
Joseph Hilliard Photography
他の地域にある地中海スタイルのおしゃれな玄関ドア (黄色い壁、木目調のドア、マルチカラーの床) の写真
他の地域にある地中海スタイルのおしゃれな玄関ドア (黄色い壁、木目調のドア、マルチカラーの床) の写真
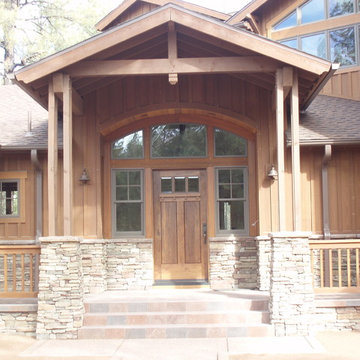
CUSTOM WALNUT CRAFTSMAN DOOR WITH BEVELLED GLASS
フェニックスにあるお手頃価格の広いトラディショナルスタイルのおしゃれな玄関ドア (木目調のドア、茶色い壁、スレートの床、マルチカラーの床) の写真
フェニックスにあるお手頃価格の広いトラディショナルスタイルのおしゃれな玄関ドア (木目調のドア、茶色い壁、スレートの床、マルチカラーの床) の写真
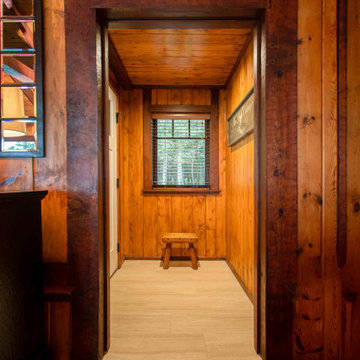
The client came to us to assist with transforming their small family cabin into a year-round residence that would continue the family legacy. The home was originally built by our client’s grandfather so keeping much of the existing interior woodwork and stone masonry fireplace was a must. They did not want to lose the rustic look and the warmth of the pine paneling. The view of Lake Michigan was also to be maintained. It was important to keep the home nestled within its surroundings.
There was a need to update the kitchen, add a laundry & mud room, install insulation, add a heating & cooling system, provide additional bedrooms and more bathrooms. The addition to the home needed to look intentional and provide plenty of room for the entire family to be together. Low maintenance exterior finish materials were used for the siding and trims as well as natural field stones at the base to match the original cabin’s charm.
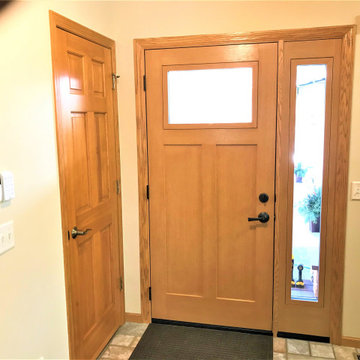
For Dan’s front door, we recommended the installation of a fiberglass door by ProVia®. Dan appreciated that the new front door provided a look similar to wood, but did not require the upkeep. ProVia® fiberglass doors are built with reliable weather-stripping and an insulated core. Both components are critical in promoting energy efficiency.
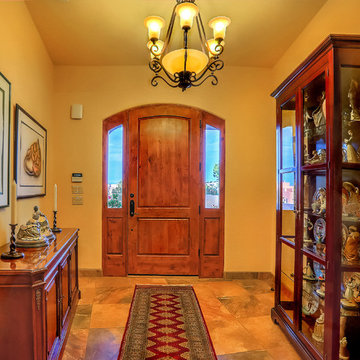
The main foyer of this Placitas home by ECOterra DESIGN-BUILD is elegant and inviting, giving you a hint of what you will see in the rest of the house. The door is hand-crafted. Photo by StyleTours ABQ.
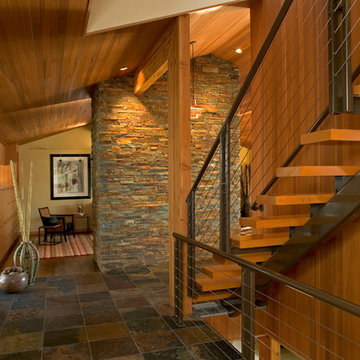
David Papazian
シアトルにある中くらいなコンテンポラリースタイルのおしゃれな玄関ホール (茶色い壁、スレートの床、マルチカラーの床) の写真
シアトルにある中くらいなコンテンポラリースタイルのおしゃれな玄関ホール (茶色い壁、スレートの床、マルチカラーの床) の写真
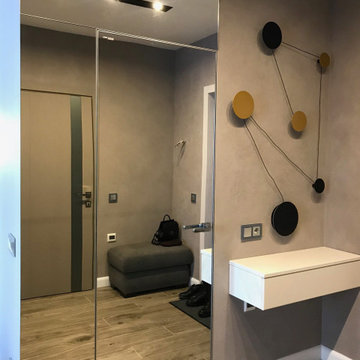
Прихожая в отделке декоративная штукатурка под замшу, на стене интересное бра с теплой подсветкой. За зеркальной дверью разместились: гардеробная и бытовая комната со стиральной машиной. Изначально по планировке в этой квартире было указано от застройщика два санузла-гостевой и основной, но было принято отказаться от гостевого варианта в пользу размещения в этой комнате гардеробной, стиральной машинки и хоз.шкафа, тем самым мы сохранили пространство прихожей без шкафов, и выйграли место в ванной без стиральной машинки. Также использование зеркала в отделке стен прихожей является функциональным и декоративным одновременно. Зеркальная дверь практически растворяется в интерьере.
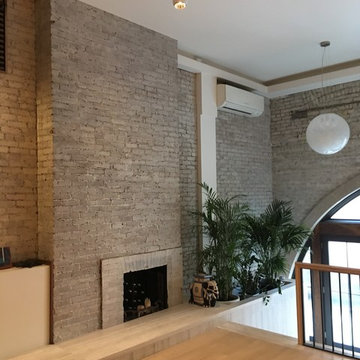
DeVere Architecture, preliminary phone photos
fireplace and planter
ニューヨークにあるコンテンポラリースタイルのおしゃれな玄関 (茶色い壁、大理石の床、ガラスドア、マルチカラーの床) の写真
ニューヨークにあるコンテンポラリースタイルのおしゃれな玄関 (茶色い壁、大理石の床、ガラスドア、マルチカラーの床) の写真
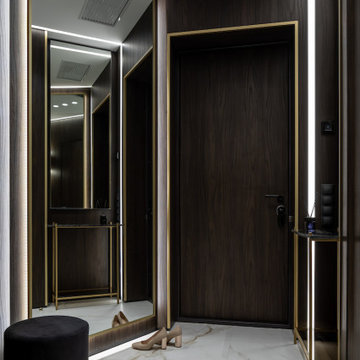
他の地域にある中くらいなコンテンポラリースタイルのおしゃれな玄関ドア (茶色い壁、セラミックタイルの床、茶色いドア、マルチカラーの床、羽目板の壁) の写真
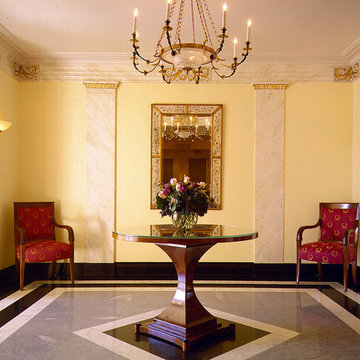
One East End Avenue is one of New York’s finest neoclassical lobbies with a dramatic view from East End Avenue through and across the river. Originally the river side shared equal importance as brokers travelled by boat to Wall Street. The river entry is rarely used now; but, the sparkle and reflection from the river still enliven the Lobby. Our design focuses on developing the highest quality finishes that expand upon the existing architecture, enhancing its grace and poise. We restored and relocated the enameled light fixtures, furnishings and mirrors and found new furniture in the Empire Style. We employed a soft finish for walls, marbleized the columns and entablature and gilded the detailing to add warmth and elegance.
ALL PHOTOS BY ETHELIND COBLIN ARCHITECT P.C.
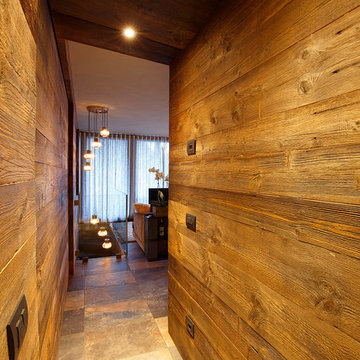
Le pareti ed il soffitto dell'ingresso dell'abitazione sono rivestite in legno di abete vecchio con posa orizzontale.
Ricreare l'effetto "scatola di legno" in questo spazio ridotto permette di massimizzare l'effetto a sorpresa entrandonel soggiorno dall'altezza maggiore e dall'ambiente più ampio.
玄関 (マルチカラーの床、茶色い壁、黄色い壁) の写真
3
