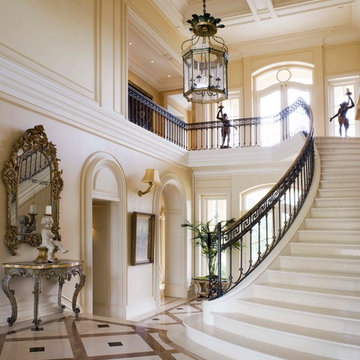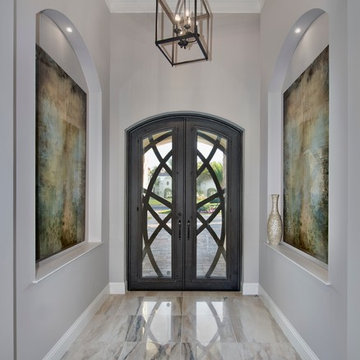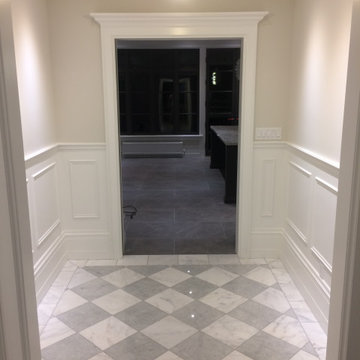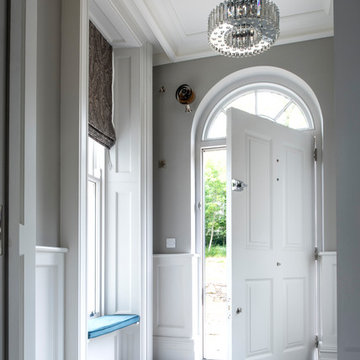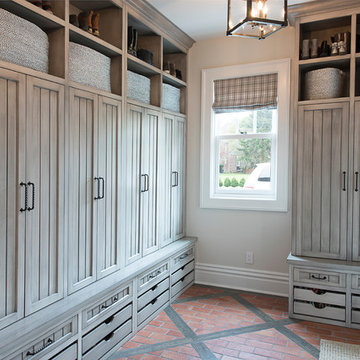玄関 (マルチカラーの床、ベージュの壁、グレーの壁) の写真
絞り込み:
資材コスト
並び替え:今日の人気順
写真 1〜20 枚目(全 1,287 枚)
1/4
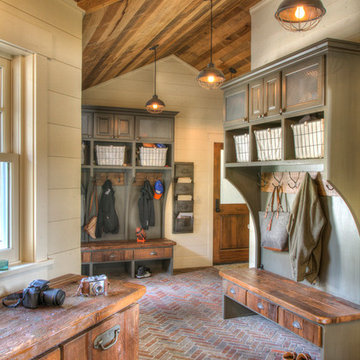
ミネアポリスにある広いラスティックスタイルのおしゃれなマッドルーム (レンガの床、ベージュの壁、マルチカラーの床) の写真

Free ebook, Creating the Ideal Kitchen. DOWNLOAD NOW
We went with a minimalist, clean, industrial look that feels light, bright and airy. The island is a dark charcoal with cool undertones that coordinates with the cabinetry and transom work in both the neighboring mudroom and breakfast area. White subway tile, quartz countertops, white enamel pendants and gold fixtures complete the update. The ends of the island are shiplap material that is also used on the fireplace in the next room.
In the new mudroom, we used a fun porcelain tile on the floor to get a pop of pattern, and walnut accents add some warmth. Each child has their own cubby, and there is a spot for shoes below a long bench. Open shelving with spots for baskets provides additional storage for the room.
Designed by: Susan Klimala, CKBD
Photography by: LOMA Studios
For more information on kitchen and bath design ideas go to: www.kitchenstudio-ge.com
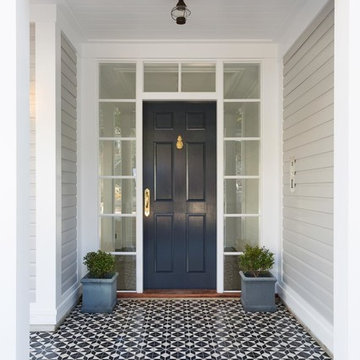
Traditional coastal Hamptons style home designed and built by Stritt Design and Construction. The front porch features a navy front door with glass sidelights, brass door hardware and a black and white patterned floor tile.
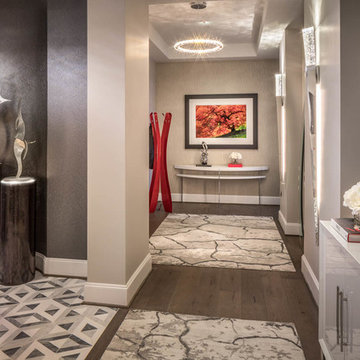
John Paul Key & Chuck Williams
ヒューストンにあるラグジュアリーな広いモダンスタイルのおしゃれな玄関ロビー (グレーの壁、大理石の床、マルチカラーの床) の写真
ヒューストンにあるラグジュアリーな広いモダンスタイルのおしゃれな玄関ロビー (グレーの壁、大理石の床、マルチカラーの床) の写真
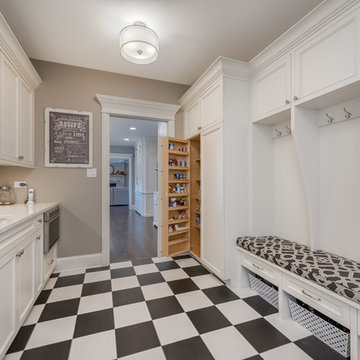
Mudroom complete with built in bench system, integrated pantries, cork board backsplash, under mount sink, quartzite countertops, microwave and unique black and white flooring
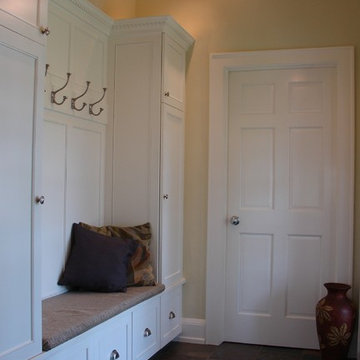
The rear entry to this house is visible from a rear porch, and was in need of storage and a decluttering or 'drop-zone' area. The vaulted ceiling updates the traditional feel, enlarges the space, and allows for tall custom locker cabinets topped with a high profile dental crown molding. Shoe drawers keep the floor area clear and adds storage for seasonal and sporting items as well. Stylish, heavy-duty coat hooks allow for hanging of winter coats and heavier items like backpacks.

We laid mosaic floor tiles in the hallway of this Isle of Wight holiday home, redecorated, changed the ironmongery & added panelling and bench seats.
他の地域にある広いトランジショナルスタイルのおしゃれな玄関ラウンジ (グレーの壁、セラミックタイルの床、青いドア、マルチカラーの床、パネル壁) の写真
他の地域にある広いトランジショナルスタイルのおしゃれな玄関ラウンジ (グレーの壁、セラミックタイルの床、青いドア、マルチカラーの床、パネル壁) の写真
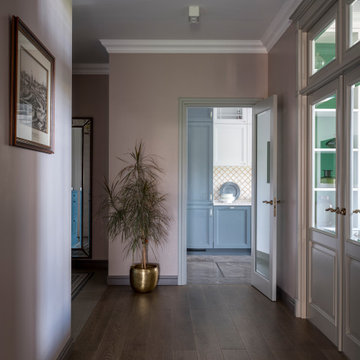
Прихожая
モスクワにあるお手頃価格の中くらいなトランジショナルスタイルのおしゃれな玄関ラウンジ (ベージュの壁、セラミックタイルの床、木目調のドア、マルチカラーの床) の写真
モスクワにあるお手頃価格の中くらいなトランジショナルスタイルのおしゃれな玄関ラウンジ (ベージュの壁、セラミックタイルの床、木目調のドア、マルチカラーの床) の写真
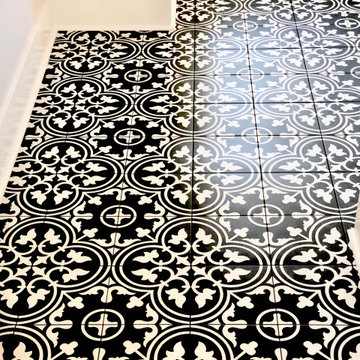
Beautiful detail of mudroom floor tile
ポートランドにある中くらいなトラディショナルスタイルのおしゃれなマッドルーム (グレーの壁、セラミックタイルの床、マルチカラーの床) の写真
ポートランドにある中くらいなトラディショナルスタイルのおしゃれなマッドルーム (グレーの壁、セラミックタイルの床、マルチカラーの床) の写真
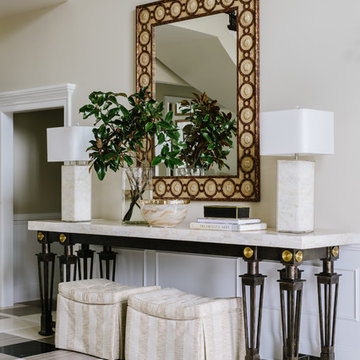
Photo by Robert Radifera; Styled by Charlotte Safavi.
ワシントンD.C.にあるトラディショナルスタイルのおしゃれな玄関ロビー (ベージュの壁、マルチカラーの床) の写真
ワシントンD.C.にあるトラディショナルスタイルのおしゃれな玄関ロビー (ベージュの壁、マルチカラーの床) の写真
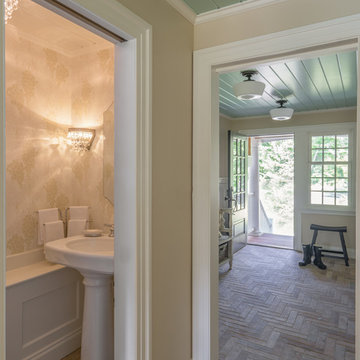
Eric Roth Photography
ボストンにある高級な中くらいなカントリー風のおしゃれなマッドルーム (ベージュの壁、マルチカラーの床) の写真
ボストンにある高級な中くらいなカントリー風のおしゃれなマッドルーム (ベージュの壁、マルチカラーの床) の写真
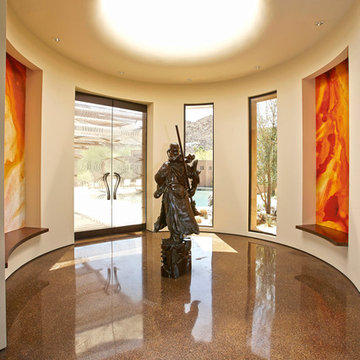
オレンジカウンティにあるラグジュアリーな巨大なコンテンポラリースタイルのおしゃれな玄関ロビー (ベージュの壁、テラゾーの床、ガラスドア、マルチカラーの床) の写真

シカゴにあるお手頃価格の小さなカントリー風のおしゃれな玄関 (グレーの壁、テラコッタタイルの床、白いドア、マルチカラーの床、クロスの天井、壁紙、グレーの天井) の写真
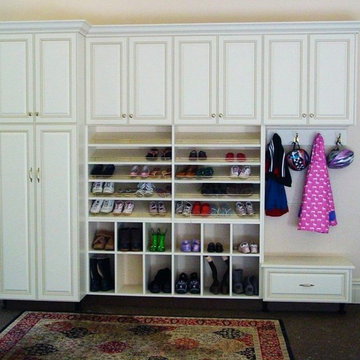
ニューヨークにあるお手頃価格の広いトラディショナルスタイルのおしゃれなマッドルーム (ベージュの壁、カーペット敷き、マルチカラーの床) の写真
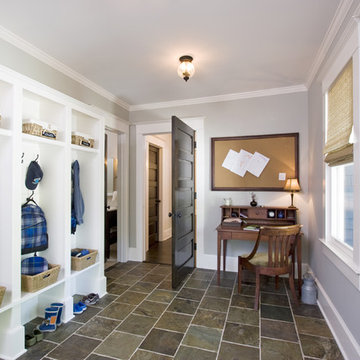
The mud room, a must-have space to keep this family of six organized, also has a gracious powder room, two large storage closets for off season coats and boots as well as a desk for all those important school papers.
玄関 (マルチカラーの床、ベージュの壁、グレーの壁) の写真
1
