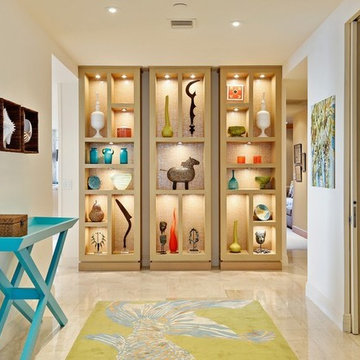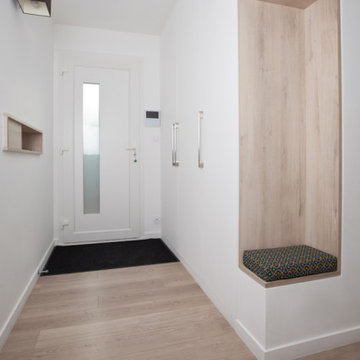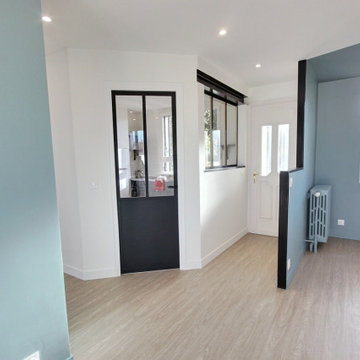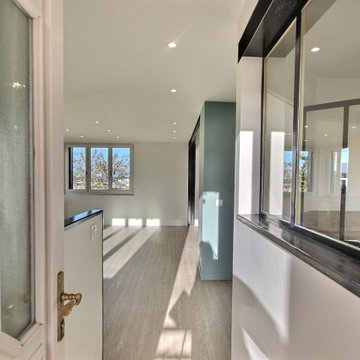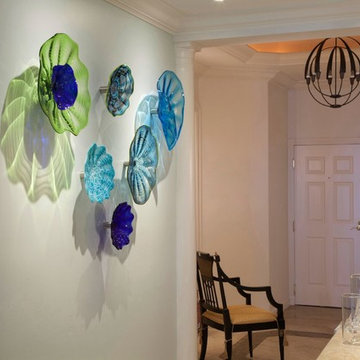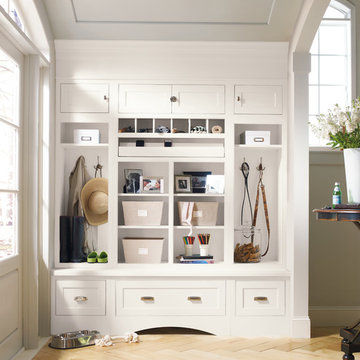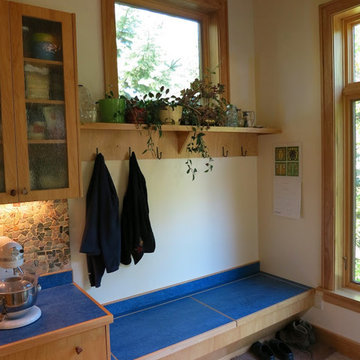玄関 (ベージュの床) の写真
絞り込み:
資材コスト
並び替え:今日の人気順
写真 1941〜1960 枚目(全 11,927 枚)
1/2
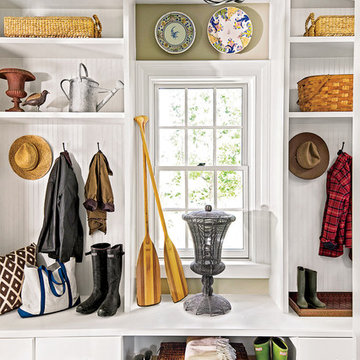
他の地域にある中くらいなカントリー風のおしゃれなマッドルーム (ベージュの壁、セラミックタイルの床、ベージュの床) の写真
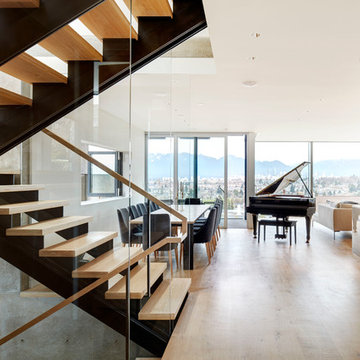
Martin Tessler Photographer
バンクーバーにある高級な中くらいなコンテンポラリースタイルのおしゃれな玄関ロビー (白い壁、淡色無垢フローリング、木目調のドア、ベージュの床) の写真
バンクーバーにある高級な中くらいなコンテンポラリースタイルのおしゃれな玄関ロビー (白い壁、淡色無垢フローリング、木目調のドア、ベージュの床) の写真
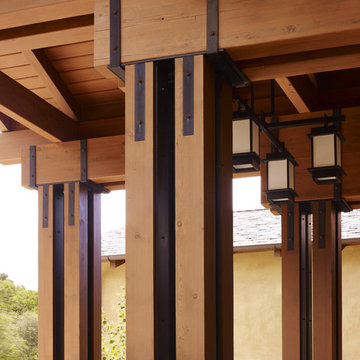
Who says green and sustainable design has to look like it? Designed to emulate the owner’s favorite country club, this fine estate home blends in with the natural surroundings of it’s hillside perch, and is so intoxicatingly beautiful, one hardly notices its numerous energy saving and green features.
Durable, natural and handsome materials such as stained cedar trim, natural stone veneer, and integral color plaster are combined with strong horizontal roof lines that emphasize the expansive nature of the site and capture the “bigness” of the view. Large expanses of glass punctuated with a natural rhythm of exposed beams and stone columns that frame the spectacular views of the Santa Clara Valley and the Los Gatos Hills.
A shady outdoor loggia and cozy outdoor fire pit create the perfect environment for relaxed Saturday afternoon barbecues and glitzy evening dinner parties alike. A glass “wall of wine” creates an elegant backdrop for the dining room table, the warm stained wood interior details make the home both comfortable and dramatic.
The project’s energy saving features include:
- a 5 kW roof mounted grid-tied PV solar array pays for most of the electrical needs, and sends power to the grid in summer 6 year payback!
- all native and drought-tolerant landscaping reduce irrigation needs
- passive solar design that reduces heat gain in summer and allows for passive heating in winter
- passive flow through ventilation provides natural night cooling, taking advantage of cooling summer breezes
- natural day-lighting decreases need for interior lighting
- fly ash concrete for all foundations
- dual glazed low e high performance windows and doors
Design Team:
Noel Cross+Architects - Architect
Christopher Yates Landscape Architecture
Joanie Wick – Interior Design
Vita Pehar - Lighting Design
Conrado Co. – General Contractor
Marion Brenner – Photography
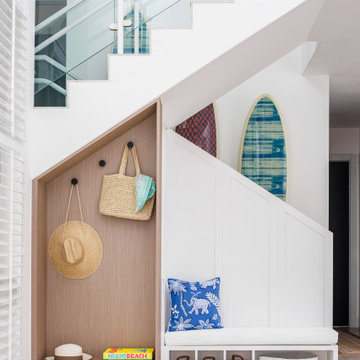
We conserve the area under the stairs by using the support of the hinges and benches. All the way around the staircase, a surfboard was used as decoration.
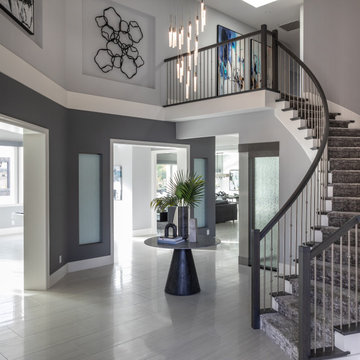
MSK Design Build, Walnut Creek, California, 2022 Regional CotY Award Winner, Residential Interior Over $500,000
サンフランシスコにある高級な広いコンテンポラリースタイルのおしゃれな玄関ロビー (グレーの壁、セラミックタイルの床、ベージュの床、三角天井) の写真
サンフランシスコにある高級な広いコンテンポラリースタイルのおしゃれな玄関ロビー (グレーの壁、セラミックタイルの床、ベージュの床、三角天井) の写真
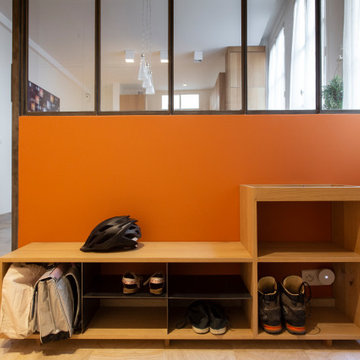
Une entrée chaleureuse avec un sol en pierre de bourgogne et du mobilier aux couleurs chaudes. Petit plius écologique, le elements de mobileir en bois massif ont été réalisé avec du bois recyclé d'une ancienne bibliothèque.

This Riverdale semi-detached whole home renovation features some of the most frequently requested upgrades from Carter Fox clients: open-concept living, more light, a new kitchen and a more effective solution for the entry area.
To deliver this wish list, we removed most of the interior walls on the main floor, upgraded the kitchen, and added a large sliding glass door across the back wall. We also built a new wall separating the entrance and living room, and built in a custom bench seat and storage area.
Upstairs, we expanded one room to create a dedicated laundry room and created a larger 2nd floor bathroom. In the master bedroom we installed a wall of closets. Finally we updated all electrical and plumbing, painted and installed new flooring throughout the house.
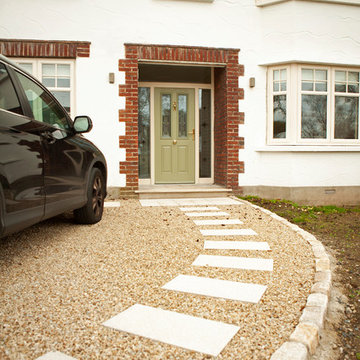
Approach to Entrance. Denis O'Farrell Photography
ダブリンにある高級な中くらいなモダンスタイルのおしゃれな玄関ドア (白い壁、淡色無垢フローリング、緑のドア、ベージュの床) の写真
ダブリンにある高級な中くらいなモダンスタイルのおしゃれな玄関ドア (白い壁、淡色無垢フローリング、緑のドア、ベージュの床) の写真
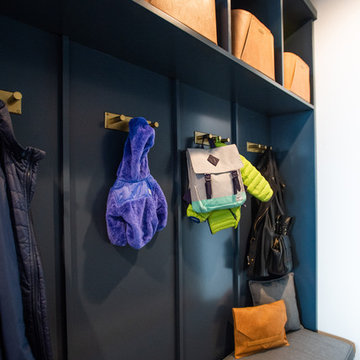
Libbie Holmes
デンバーにある高級な小さなコンテンポラリースタイルのおしゃれなマッドルーム (グレーの壁、磁器タイルの床、白いドア、ベージュの床) の写真
デンバーにある高級な小さなコンテンポラリースタイルのおしゃれなマッドルーム (グレーの壁、磁器タイルの床、白いドア、ベージュの床) の写真
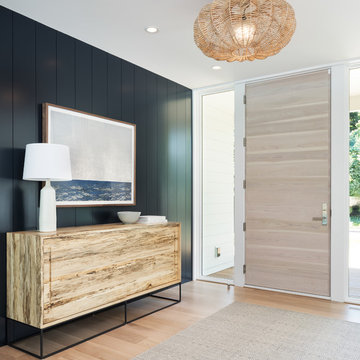
Landmark Photography
ミネアポリスにあるビーチスタイルのおしゃれな玄関 (黒い壁、淡色無垢フローリング、淡色木目調のドア、ベージュの床) の写真
ミネアポリスにあるビーチスタイルのおしゃれな玄関 (黒い壁、淡色無垢フローリング、淡色木目調のドア、ベージュの床) の写真
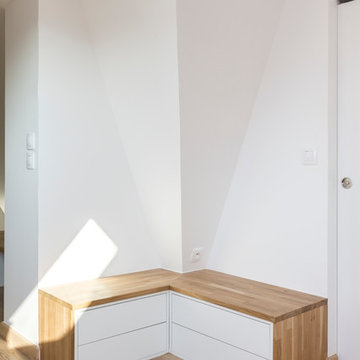
STEPHANE VASCO
パリにあるお手頃価格の小さなコンテンポラリースタイルのおしゃれなマッドルーム (白い壁、淡色無垢フローリング、白いドア、ベージュの床) の写真
パリにあるお手頃価格の小さなコンテンポラリースタイルのおしゃれなマッドルーム (白い壁、淡色無垢フローリング、白いドア、ベージュの床) の写真
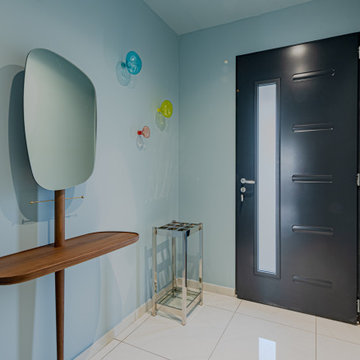
Ma mission a été d'apporter du charme et du confort à cette maison récemment construite.
Mon fil conducteur pour ce projet de décoration a été la proximité de la mer et l'écrin de verdure réalisé à l'extérieur.
Mon client a validé l'apport de jolis produits en complément des meubles existants.
Le mélange de couleurs de teintes douces créer une ambiance chaleureuse.
Un panoramique de style bibliothèque personnalise la décoration du passage entre la cuisine et le salon.
Tables de salon, tapis, luminaires, objet de décoration, plantes, tout a été pensé pour créer un véritable cocon dans cet espace ouvert sur la nature.
Des panoramiques décorent les chambres. Les couleurs douces s’allient de pièce en pièce. L’apport de luminaires amène un complément de décoration. Un miroir et de jolis tableaux personnalisent les espaces.
Aucune pièce n’a été oubliée, en passant par les toilettes avec son papier peint et par la salle de bain dont le plafond a été coloré pour la dynamiser.

For the light filled, double height entrance Sally chose a huge, striking, heavily foxed mirror hung over a contemporary console table in crisp black marble to compliment the neutral palette of natural oak, stone flooring and architectural white walls
玄関 (ベージュの床) の写真
98
