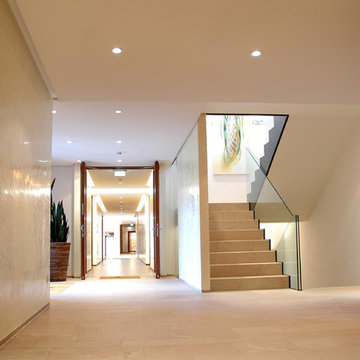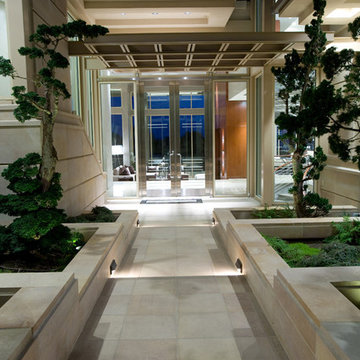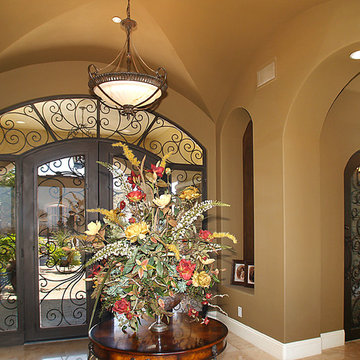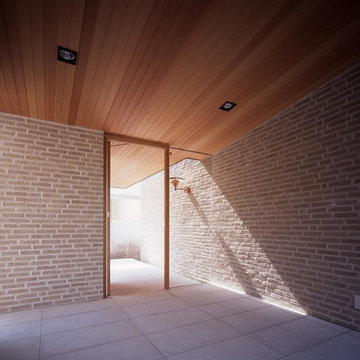玄関 (御影石の床、ベージュの床) の写真
絞り込み:
資材コスト
並び替え:今日の人気順
写真 1〜20 枚目(全 45 枚)
1/3

Inlay marble and porcelain custom floor. Custom designed impact rated front doors. Floating entry shelf. Natural wood clad ceiling with chandelier.
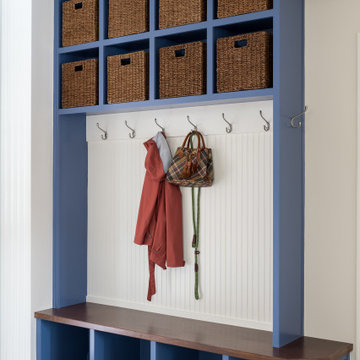
Our studio reconfigured our client’s space to enhance its functionality. We moved a small laundry room upstairs, using part of a large loft area, creating a spacious new room with soft blue cabinets and patterned tiles. We also added a stylish guest bathroom with blue cabinets and antique gold fittings, still allowing for a large lounging area. Downstairs, we used the space from the relocated laundry room to open up the mudroom and add a cheerful dog wash area, conveniently close to the back door.
---
Project completed by Wendy Langston's Everything Home interior design firm, which serves Carmel, Zionsville, Fishers, Westfield, Noblesville, and Indianapolis.
For more about Everything Home, click here: https://everythinghomedesigns.com/
To learn more about this project, click here:
https://everythinghomedesigns.com/portfolio/luxury-function-noblesville/
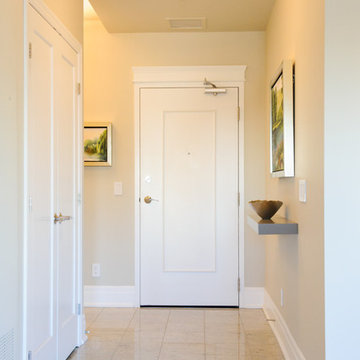
The front entry of this condo got a facelift by re-framing and hanging the clients paintings, adding a new light fixture, and styling the floating shelf with an unusual silver bowl.
Photo: Anna Epp
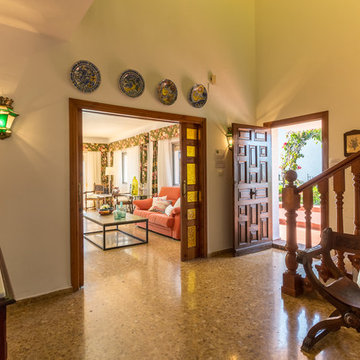
Maite Fragueiro | Home & Haus home staging
他の地域にある高級な中くらいな地中海スタイルのおしゃれな玄関ホール (ベージュの壁、御影石の床、木目調のドア、ベージュの床) の写真
他の地域にある高級な中くらいな地中海スタイルのおしゃれな玄関ホール (ベージュの壁、御影石の床、木目調のドア、ベージュの床) の写真
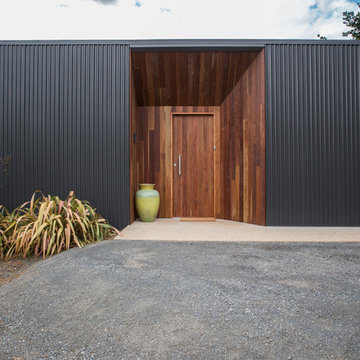
Whilst the exterior is wrapped in a dark, steely veneer, alcoves at the edge of the living spaces, gallery and workshop are softened by a timber lining, which reappears throughout the interior to offset the concrete floors and feature elements.
From the surrounding farmland the building appears as an ancillary out house that recedes into its surroundings. But from within the series of spaces, the house expands to provided an intimate connection to the landscape. Through this combination of exploiting view opportunities whilst minimising the visual impact of the building, Queechy House takes advantage of the agricultural landscape without disrupting it.
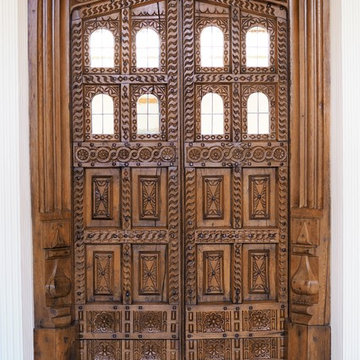
The existing carving works on this manor house were beautiful but very tired. So our skilled carpenters re-carved these doors and fixed them to take them back to their existing form.
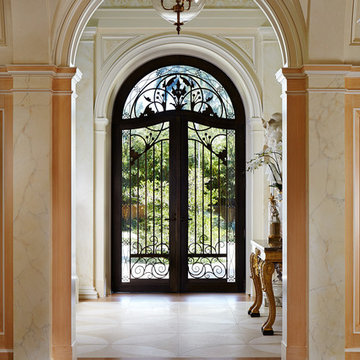
New 2-story residence consisting of; kitchen, breakfast room, laundry room, butler’s pantry, wine room, living room, dining room, study, 4 guest bedroom and master suite. Exquisite custom fabricated, sequenced and book-matched marble, granite and onyx, walnut wood flooring with stone cabochons, bronze frame exterior doors to the water view, custom interior woodwork and cabinetry, mahogany windows and exterior doors, teak shutters, custom carved and stenciled exterior wood ceilings, custom fabricated plaster molding trim and groin vaults.
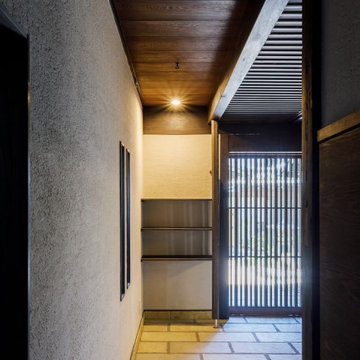
通り土間から玄関を見たショット。高気密高断熱の性能を持つ玄関引戸は「大小格子」をオリジナルにデザインしたものでウォールナット材を加工して製作しました。日本産の白い自然石・寒水の粒度の違う骨材を混ぜて左官しているので荒壁調に仕上がっています。土間の優しい色調の天然石は目地幅を大きく取って骨太のデザインとしました。
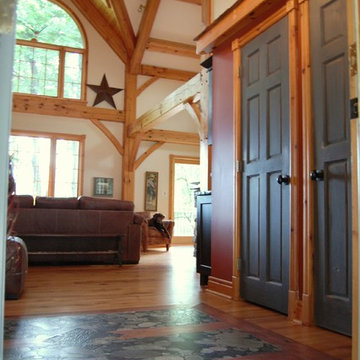
Tina macPhail
トロントにある中くらいなラスティックスタイルのおしゃれな玄関ロビー (赤い壁、御影石の床、ベージュの床) の写真
トロントにある中くらいなラスティックスタイルのおしゃれな玄関ロビー (赤い壁、御影石の床、ベージュの床) の写真
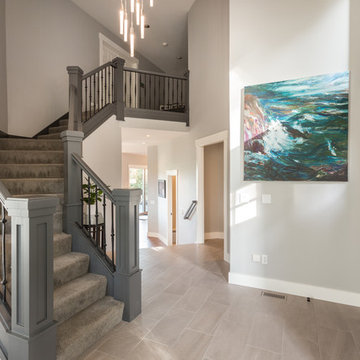
– Update the tired 1980’s finishes that had more than served their purpose, trying to tie into some of the home’s architectural features (brick fireplace, tall ceilings and large windows). A brick back splash in the kitchen bridges between the industrial feel of the existing brick fireplace and more contemporary kitchen. Unique lighting fixtures add drama to many spaces.
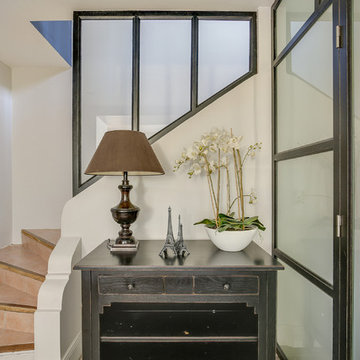
Création de verrières sur mesure en chêne massif laqué noir et design et fabrication d'un console d'entrée assortie aux verrières.
グルノーブルにあるラグジュアリーな中くらいなトランジショナルスタイルのおしゃれな玄関ロビー (グレーの壁、御影石の床、黒いドア、ベージュの床) の写真
グルノーブルにあるラグジュアリーな中くらいなトランジショナルスタイルのおしゃれな玄関ロビー (グレーの壁、御影石の床、黒いドア、ベージュの床) の写真
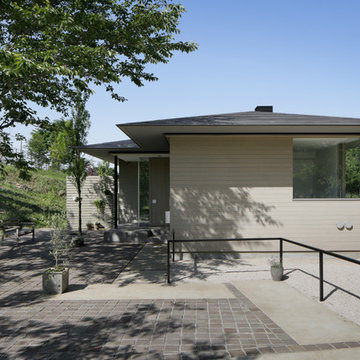
写真@安田誠
他の地域にあるモダンスタイルのおしゃれな玄関ドア (グレーの壁、御影石の床、グレーのドア、ベージュの床) の写真
他の地域にあるモダンスタイルのおしゃれな玄関ドア (グレーの壁、御影石の床、グレーのドア、ベージュの床) の写真
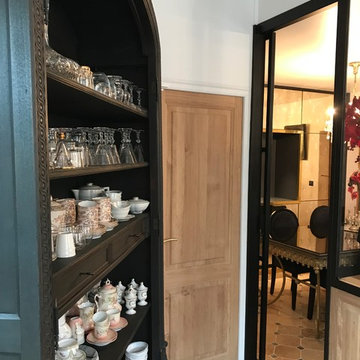
Maryline Montion
マルセイユにある高級な中くらいなトラディショナルスタイルのおしゃれな玄関ホール (白い壁、御影石の床、淡色木目調のドア、ベージュの床) の写真
マルセイユにある高級な中くらいなトラディショナルスタイルのおしゃれな玄関ホール (白い壁、御影石の床、淡色木目調のドア、ベージュの床) の写真
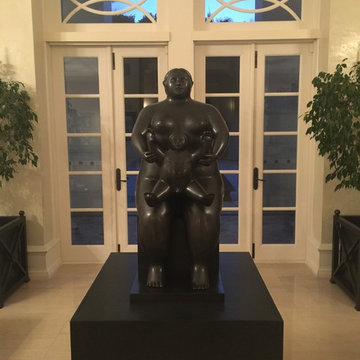
This sculpture pedestal was specifically built to support owner's art acquisition. A 30" square wood pedestal was covered with honed black granite with mitered corners. As a supplier of premier art pedestals, Pyramid Woodworks Inc. can build any size and shaped pedestals for art work.
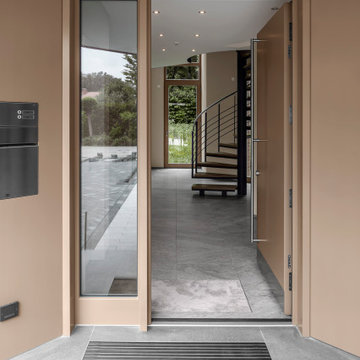
Der beigefarbenen Hauseingang aus Holzelementen öffnet sich in die großzügige Diele des Einfamilienhaues, Begleitet wird die Eingangsachse mit genau platzierten Deckeneinbaustrahlern innen und außen im Deckenbereich.
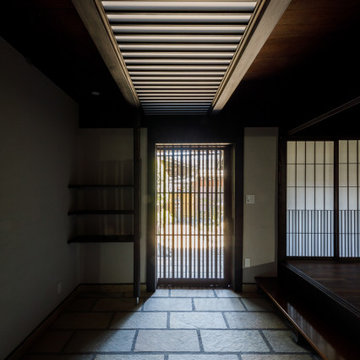
照明を全て消して自然光だけにすると、より素材の美しさが際立ちます。土間の敷き石のザラッとした素材感、無垢木材の古びた味わい、障子紙を濾した光の柔らかさ等々、気負いのないナチュラル感を堪能することが出来ます。
大阪にある高級な広いトラディショナルスタイルのおしゃれな玄関ホール (白い壁、御影石の床、茶色いドア、ベージュの床、板張り天井) の写真
大阪にある高級な広いトラディショナルスタイルのおしゃれな玄関ホール (白い壁、御影石の床、茶色いドア、ベージュの床、板張り天井) の写真
玄関 (御影石の床、ベージュの床) の写真
1
