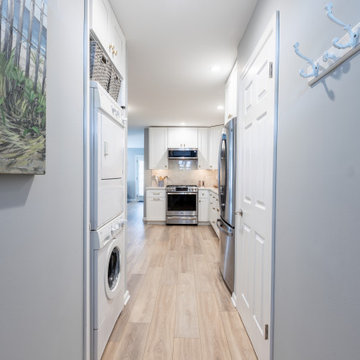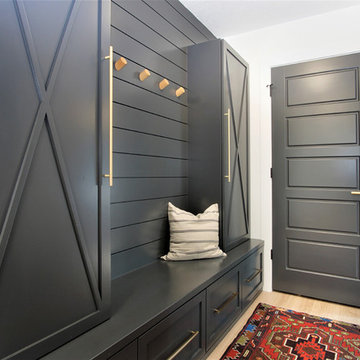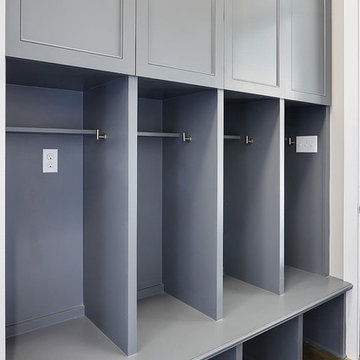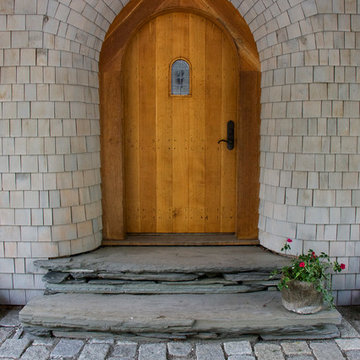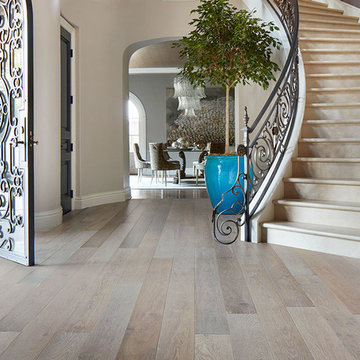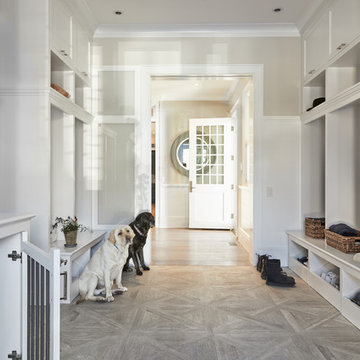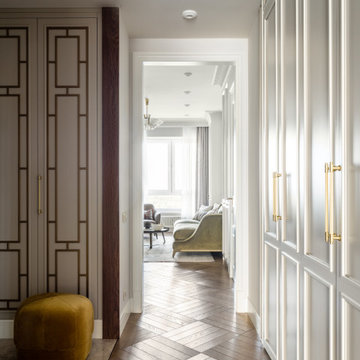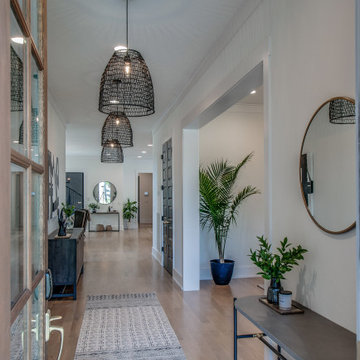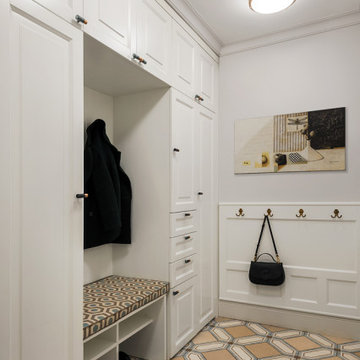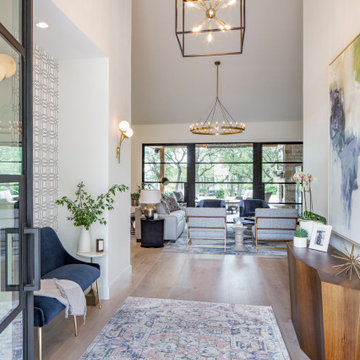グレーの玄関 (ベージュの床) の写真
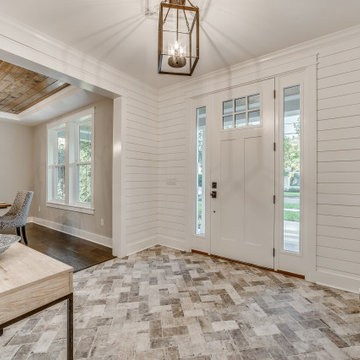
Created for a second-time homebuyer, DreamDesign 38 is a cottage-style home designed to fit within the historic district of Ortega. While the exterior blends in with the existing neighborhood, the interior is open, contemporary and well-finished. Wood and marble floors, a beautiful kitchen and large lanai create beautiful spaces for living. Four bedrooms and two and half baths fill this 2772 SF home.
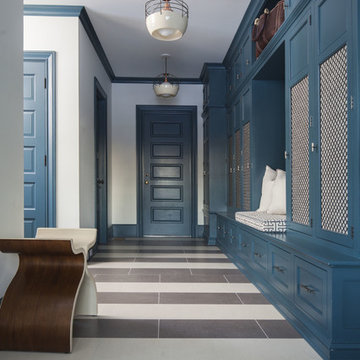
Modern mudroom entryway with custom cabinet storage. Graphic striped porcelain tile in contrast cream and brown.
ダラスにある中くらいなトランジショナルスタイルのおしゃれなマッドルーム (白い壁、磁器タイルの床、ベージュの床) の写真
ダラスにある中くらいなトランジショナルスタイルのおしゃれなマッドルーム (白い壁、磁器タイルの床、ベージュの床) の写真

This very busy family of five needed a convenient place to drop coats, shoes and bookbags near the active side entrance of their home. Creating a mudroom space was an essential part of a larger renovation project we were hired to design which included a kitchen, family room, butler’s pantry, home office, laundry room, and powder room. These additional spaces, including the new mudroom, did not exist previously and were created from the home’s existing square footage.
The location of the mudroom provides convenient access from the entry door and creates a roomy hallway that allows an easy transition between the family room and laundry room. This space also is used to access the back staircase leading to the second floor addition which includes a bedroom, full bath, and a second office.
The color pallet features peaceful shades of blue-greys and neutrals accented with textural storage baskets. On one side of the hallway floor-to-ceiling cabinetry provides an abundance of vital closed storage, while the other side features a traditional mudroom design with coat hooks, open cubbies, shoe storage and a long bench. The cubbies above and below the bench were specifically designed to accommodate baskets to make storage accessible and tidy. The stained wood bench seat adds warmth and contrast to the blue-grey paint. The desk area at the end closest to the door provides a charging station for mobile devices and serves as a handy landing spot for mail and keys. The open area under the desktop is perfect for the dog bowls.
Photo: Peter Krupenye
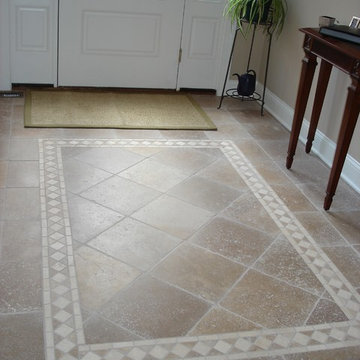
Originally a small summer lake retreat, this home was to become a year-round luxury residence to house two generations under one roof. The addition was to be a complete living space with custom amenities for the grown daughter and her husband. The challenge was to create an space that took advantage of the lake views, while maintaining balance with the original home and lakefront property.
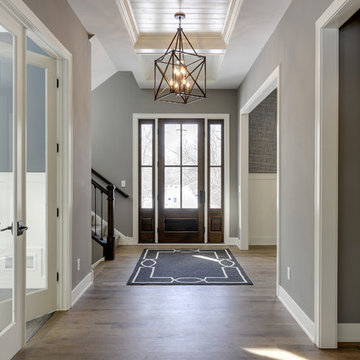
Spacious foyer with shiplap ceiling details, and beautiful chandelier!
ミネアポリスにある高級な広いトランジショナルスタイルのおしゃれな玄関ドア (グレーの壁、淡色無垢フローリング、濃色木目調のドア、ベージュの床) の写真
ミネアポリスにある高級な広いトランジショナルスタイルのおしゃれな玄関ドア (グレーの壁、淡色無垢フローリング、濃色木目調のドア、ベージュの床) の写真
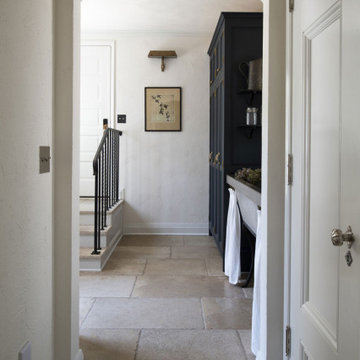
Contractor: Reuter Walton (phase 1), Welch Forsman (phase 2)
Interiors: Alecia Stevens Interiors
Photography: Scott Amundson
ミネアポリスにあるトラディショナルスタイルのおしゃれなマッドルーム (白い壁、ベージュの床) の写真
ミネアポリスにあるトラディショナルスタイルのおしゃれなマッドルーム (白い壁、ベージュの床) の写真
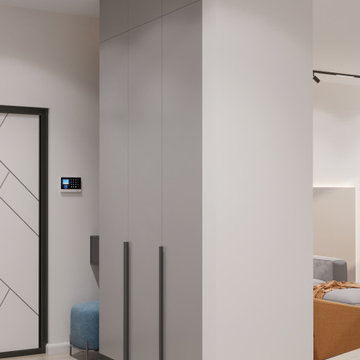
他の地域にあるお手頃価格の中くらいなコンテンポラリースタイルのおしゃれな玄関ドア (ベージュの壁、ラミネートの床、白いドア、ベージュの床) の写真

Full renovation of this is a one of a kind condominium overlooking the 6th fairway at El Macero Country Club. It was gorgeous back in 1971 and now it's "spectacular spectacular!" all over again. Check out this contemporary gem!
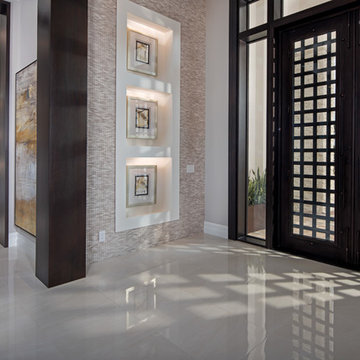
*Photo Credit Eric Cucciaioni Photography 2018*
オーランドにある高級な中くらいなコンテンポラリースタイルのおしゃれな玄関ドア (ベージュの壁、大理石の床、ガラスドア、ベージュの床) の写真
オーランドにある高級な中くらいなコンテンポラリースタイルのおしゃれな玄関ドア (ベージュの壁、大理石の床、ガラスドア、ベージュの床) の写真
グレーの玄関 (ベージュの床) の写真
1
