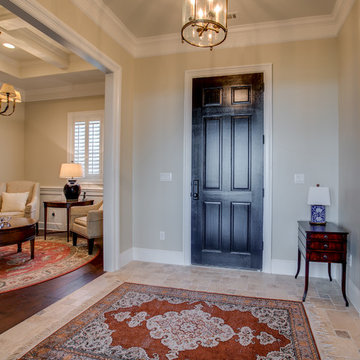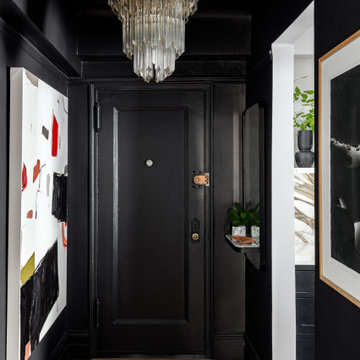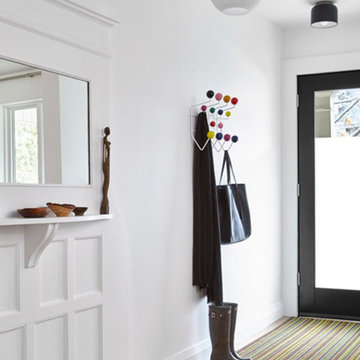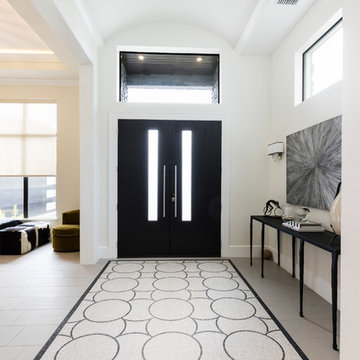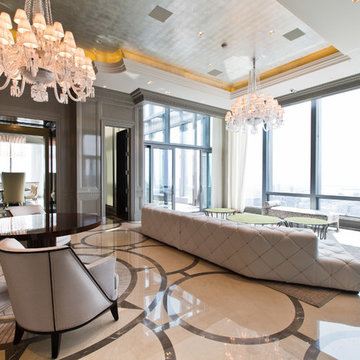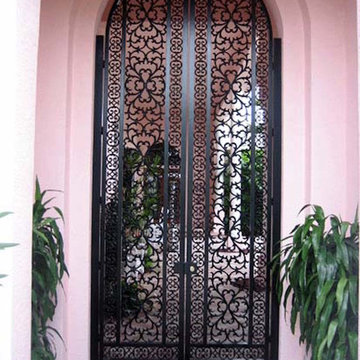玄関 (ベージュの床、ピンクの床、黒いドア) の写真
絞り込み:
資材コスト
並び替え:今日の人気順
写真 101〜120 枚目(全 867 枚)
1/4

Luxurious modern take on a traditional white Italian villa. An entry with a silver domed ceiling, painted moldings in patterns on the walls and mosaic marble flooring create a luxe foyer. Into the formal living room, cool polished Crema Marfil marble tiles contrast with honed carved limestone fireplaces throughout the home, including the outdoor loggia. Ceilings are coffered with white painted
crown moldings and beams, or planked, and the dining room has a mirrored ceiling. Bathrooms are white marble tiles and counters, with dark rich wood stains or white painted. The hallway leading into the master bedroom is designed with barrel vaulted ceilings and arched paneled wood stained doors. The master bath and vestibule floor is covered with a carpet of patterned mosaic marbles, and the interior doors to the large walk in master closets are made with leaded glass to let in the light. The master bedroom has dark walnut planked flooring, and a white painted fireplace surround with a white marble hearth.
The kitchen features white marbles and white ceramic tile backsplash, white painted cabinetry and a dark stained island with carved molding legs. Next to the kitchen, the bar in the family room has terra cotta colored marble on the backsplash and counter over dark walnut cabinets. Wrought iron staircase leading to the more modern media/family room upstairs.
Project Location: North Ranch, Westlake, California. Remodel designed by Maraya Interior Design. From their beautiful resort town of Ojai, they serve clients in Montecito, Hope Ranch, Malibu, Westlake and Calabasas, across the tri-county areas of Santa Barbara, Ventura and Los Angeles, south to Hidden Hills- north through Solvang and more.
ArcDesign Architects
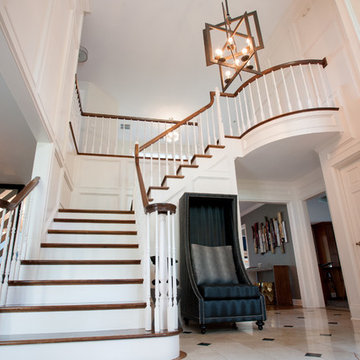
Foyer - Full Wainscotting Panel Mould with Hidden Integrated Front Closet, Modern Geometric Chandelier, Oversized Accent Chair and Side Table
Photo Credit: Lauren Harrmann
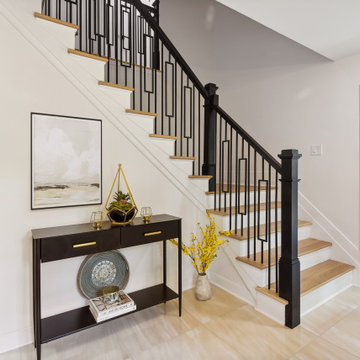
Traditional foyer gets a complete Mid Century Modern Makeover!
To begin, the existing slate floor was replaced with oversized porcelain tile flooring. Natural oak railings were painted black and wood balusters were replaced with wrought iron, which really brought the Mid Century Modern aesthetic to life. Oak stairs were replaced with 7 3/4" rocking horse white oak hardwood by Mirage Floors. The space was brightened with the addition of new light fixtures, recessed light, and the installation of modern mirrored doors that replaced existing standard closet doors.
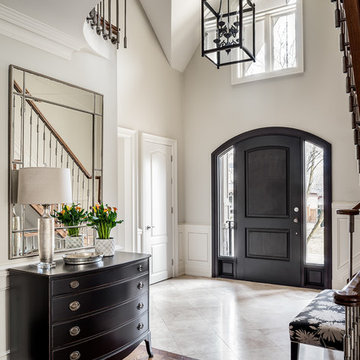
This grand foyer already had a black door and chandelier. An antique chest of drawers was refinished in black and was complemented with a new mirror and contemporary table lamp. A new bench with black background completes the foyer.
Gillian Jackson Photography

This Beautiful Multi-Story Modern Farmhouse Features a Master On The Main & A Split-Bedroom Layout • 5 Bedrooms • 4 Full Bathrooms • 1 Powder Room • 3 Car Garage • Vaulted Ceilings • Den • Large Bonus Room w/ Wet Bar • 2 Laundry Rooms • So Much More!
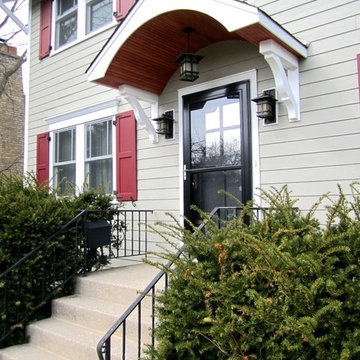
This Colonial Style Home located in Winnetka, IL was remodeled by Siding & Windows Group where we installed James HardiePlank Select Cedarmill Lap Siding in ColorPlus Technology Color Monterey Taupe and HardieTrim Smooth Boards in ColorPlus Technology Color Arctic White with crown moldings, top frieze boards. Siding & Windows Group created and built Front Entrance Decorative Roof Canopy, Douglas Fir Beaded Wood Ceiling, Cedar Exterior Finish and Gable Roof to match. To finish the beautiful Winnetka, IL Exterior Remodel, we installed Marvin Ultimate Windows and Fypon Shutters in Custom Color by Sherwin Williams.
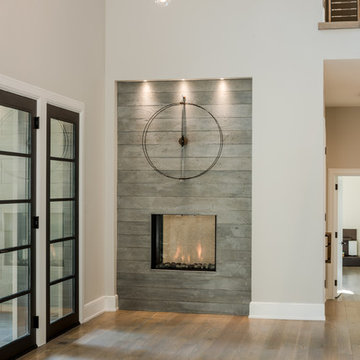
Angle Eye Photography
フィラデルフィアにある巨大なトランジショナルスタイルのおしゃれな玄関ロビー (グレーの壁、淡色無垢フローリング、黒いドア、ベージュの床) の写真
フィラデルフィアにある巨大なトランジショナルスタイルのおしゃれな玄関ロビー (グレーの壁、淡色無垢フローリング、黒いドア、ベージュの床) の写真
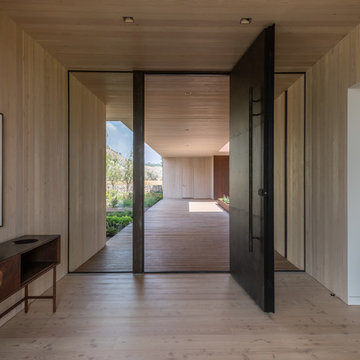
The Dogtrot residence entry features an oversized pivoting door flanked by glass.
Residential architecture and interior design by CLB in Jackson, Wyoming.
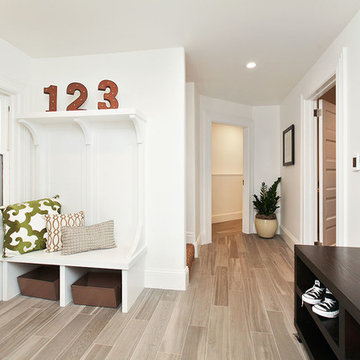
In the mudroom, two miniature storage lockers provide space for backpacks and accomodate up to four children. A top shelf was built above the two locker spaces, providing a space for sun hats and scarves.
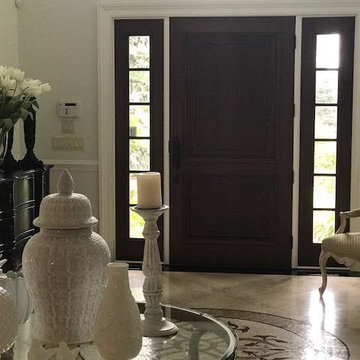
ニューヨークにある中くらいなトラディショナルスタイルのおしゃれな玄関ドア (グレーの壁、コンクリートの床、黒いドア、ベージュの床) の写真
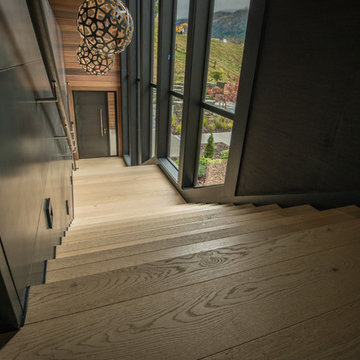
Area: 193m2
Location: Millbrook, Arrowtown
Product: Plank 1-Strip 4V Oak Puro Snow Markant brushed
Photo Credits: Niels Koervers
他の地域にある広いモダンスタイルのおしゃれな玄関ホール (黒い壁、淡色無垢フローリング、黒いドア、ベージュの床) の写真
他の地域にある広いモダンスタイルのおしゃれな玄関ホール (黒い壁、淡色無垢フローリング、黒いドア、ベージュの床) の写真

Photography by Chase Daniel
オースティンにある広い地中海スタイルのおしゃれな玄関ロビー (白い壁、淡色無垢フローリング、黒いドア、ベージュの床) の写真
オースティンにある広い地中海スタイルのおしゃれな玄関ロビー (白い壁、淡色無垢フローリング、黒いドア、ベージュの床) の写真
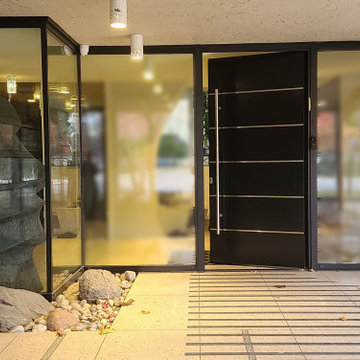
Replacing a mid century modern door with a complete custom designed door to create light filled, inviting spaces.
トロントにあるコンテンポラリースタイルのおしゃれな玄関ドア (グレーの壁、トラバーチンの床、黒いドア、ベージュの床) の写真
トロントにあるコンテンポラリースタイルのおしゃれな玄関ドア (グレーの壁、トラバーチンの床、黒いドア、ベージュの床) の写真
玄関 (ベージュの床、ピンクの床、黒いドア) の写真
6

