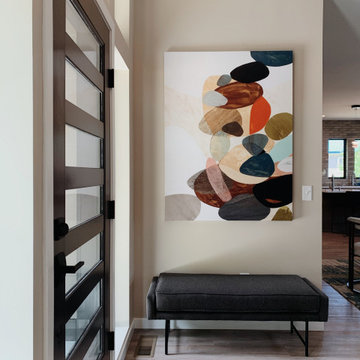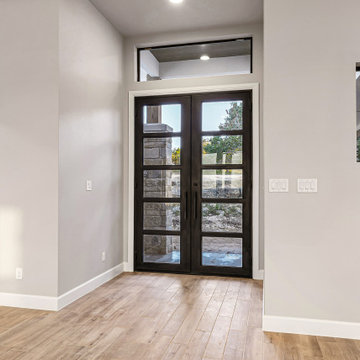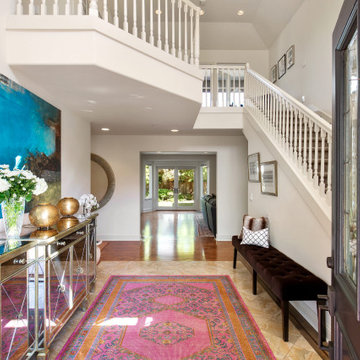玄関 (三角天井、ベージュの床、ピンクの床、黒いドア) の写真
絞り込み:
資材コスト
並び替え:今日の人気順
写真 1〜20 枚目(全 32 枚)
1/5

サンディエゴにある高級な広いビーチスタイルのおしゃれな玄関ロビー (白い壁、淡色無垢フローリング、黒いドア、ベージュの床、三角天井、板張り壁) の写真

Our clients wanted the ultimate modern farmhouse custom dream home. They found property in the Santa Rosa Valley with an existing house on 3 ½ acres. They could envision a new home with a pool, a barn, and a place to raise horses. JRP and the clients went all in, sparing no expense. Thus, the old house was demolished and the couple’s dream home began to come to fruition.
The result is a simple, contemporary layout with ample light thanks to the open floor plan. When it comes to a modern farmhouse aesthetic, it’s all about neutral hues, wood accents, and furniture with clean lines. Every room is thoughtfully crafted with its own personality. Yet still reflects a bit of that farmhouse charm.
Their considerable-sized kitchen is a union of rustic warmth and industrial simplicity. The all-white shaker cabinetry and subway backsplash light up the room. All white everything complimented by warm wood flooring and matte black fixtures. The stunning custom Raw Urth reclaimed steel hood is also a star focal point in this gorgeous space. Not to mention the wet bar area with its unique open shelves above not one, but two integrated wine chillers. It’s also thoughtfully positioned next to the large pantry with a farmhouse style staple: a sliding barn door.
The master bathroom is relaxation at its finest. Monochromatic colors and a pop of pattern on the floor lend a fashionable look to this private retreat. Matte black finishes stand out against a stark white backsplash, complement charcoal veins in the marble looking countertop, and is cohesive with the entire look. The matte black shower units really add a dramatic finish to this luxurious large walk-in shower.
Photographer: Andrew - OpenHouse VC

A very long entry through the 1st floor of the home offers a great opportunity to create an art gallery. on the left wall. It is important to create a space in an entry like this that can carry interest and feel warm and inviting night or day. Each room off the entry is different in size and design, so symmetry helps the flow.

Our Ridgewood Estate project is a new build custom home located on acreage with a lake. It is filled with luxurious materials and family friendly details.

This Beautiful Multi-Story Modern Farmhouse Features a Master On The Main & A Split-Bedroom Layout • 5 Bedrooms • 4 Full Bathrooms • 1 Powder Room • 3 Car Garage • Vaulted Ceilings • Den • Large Bonus Room w/ Wet Bar • 2 Laundry Rooms • So Much More!
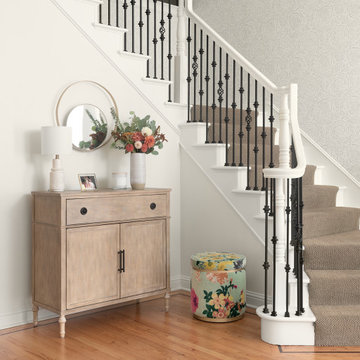
Bohemian chic entryway
サンフランシスコにある高級な中くらいなおしゃれな玄関ロビー (白い壁、無垢フローリング、黒いドア、ベージュの床、三角天井、壁紙) の写真
サンフランシスコにある高級な中くらいなおしゃれな玄関ロビー (白い壁、無垢フローリング、黒いドア、ベージュの床、三角天井、壁紙) の写真
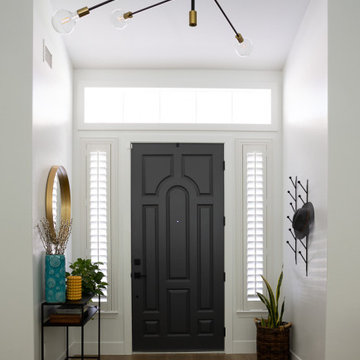
New door paint in SW Peppercorn gave more personality to our entryway, moulding on transom window finished the look. Space dressed up with function. Area rug picks up dirt and dust of outside, hanging coat rack is there to leave belongings by the door and stay organized. Chandelier and mirror are the jewels of the area and still providing function.
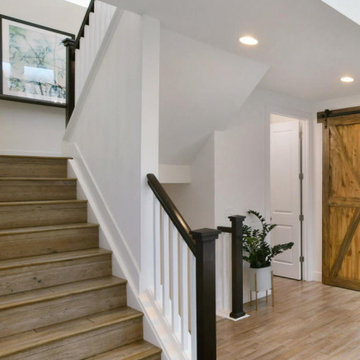
Large family-friendly foyer with black painted front door and sliding wood farmhouse door. Wood look tile flooring with Sherwin Williams Pure White on the walls and Tricorn Black on the stair railing. The entryway opens up to the living room with Pure White walls and Cheating Heart on the fireplace built-ins. I'm a colour consultant and did the paint colours for this beautiful space.
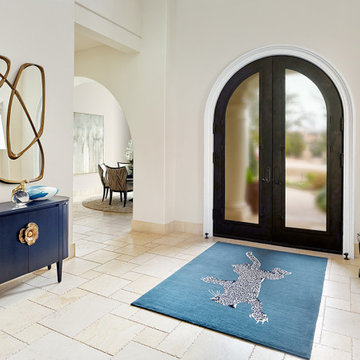
Of utmost importance to this client was a home boasting an elegant vibe – highlighting sophisticated furnishings without pretension – but with little-to-no-maintenance. Throughout the house, the designers incorporated performance fabrics that are sustainable for pets and children, offering an elegant ease that transitions from outdoor to indoor. They also focused heavily on the convenience factor, bringing the home deep into technology with media seating for a true media room; custom motorized shades in every room; TVs that reveal with a simple push of a button; and even desks that transition from a standing to seated position. Of course, you can’t have convenience without some glamour, and a former sitting room that was converted into a dressing room will make any woman’s eyes pop with envy. The to-die-for closet features power rods that float down for easy reach, a dressing mirror with wings that fold in and LED lights that change colors, a bench covered in couture fabric for distinctive perching, decadent carpeting and tons of shoe storage.
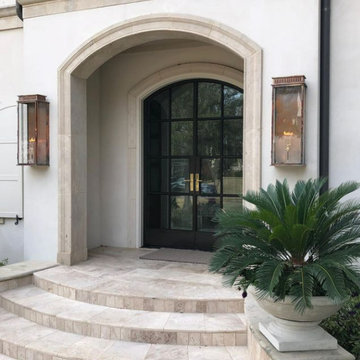
ヒューストンにあるお手頃価格の中くらいなモダンスタイルのおしゃれな玄関ドア (ベージュの壁、テラコッタタイルの床、黒いドア、ベージュの床、三角天井) の写真
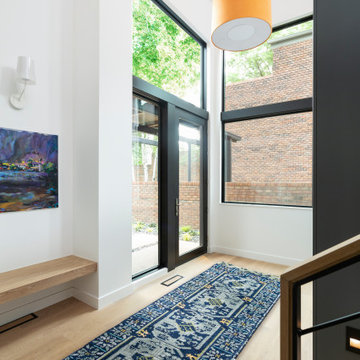
The bright floors and walls accentuate the dark details and balance the space. With huge windows and even a glass door, this space is never lacking natural light and a view of nature.

Beautiful marble entry with tall Corinthian columns with groin vaulted ceiling.
ヒューストンにある巨大なトラディショナルスタイルのおしゃれな玄関ロビー (ベージュの壁、大理石の床、黒いドア、ベージュの床、三角天井) の写真
ヒューストンにある巨大なトラディショナルスタイルのおしゃれな玄関ロビー (ベージュの壁、大理石の床、黒いドア、ベージュの床、三角天井) の写真
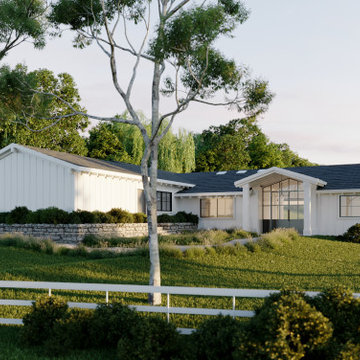
An exterior view of the private residence showing the entry, a paved walkway and its lush surroundings.
ロサンゼルスにある高級な広いトラディショナルスタイルのおしゃれな玄関ドア (白い壁、淡色無垢フローリング、黒いドア、ベージュの床、三角天井、パネル壁) の写真
ロサンゼルスにある高級な広いトラディショナルスタイルのおしゃれな玄関ドア (白い壁、淡色無垢フローリング、黒いドア、ベージュの床、三角天井、パネル壁) の写真
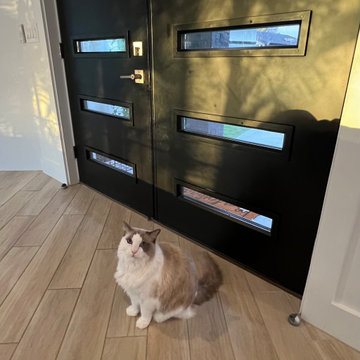
This dated home has been massively transformed with modern additions, finishes and fixtures. A full turn key every surface touched. Created a new floor plan of the existing interior of the main house. We exposed the T&G ceilings and captured the height in most areas. The exterior hardscape, windows- siding-roof all new materials. The main building was re-space planned to add a glass dining area wine bar and then also extended to bridge to another existing building to become the main suite with a huge bedroom, main bath and main closet with high ceilings. In addition to the three bedrooms and two bathrooms that were reconfigured. Surrounding the main suite building are new decks and a new elevated pool. These decks then also connected the entire much larger home to the existing - yet transformed pool cottage. The lower level contains 3 garage areas and storage rooms. The sunset views -spectacular of Molokini and West Maui mountains.
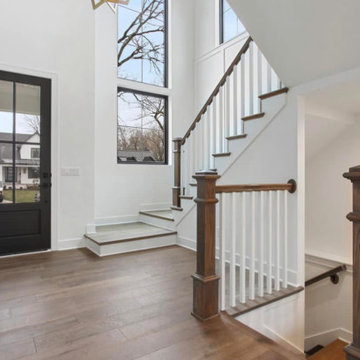
At Henry's Painting & Contracting, we take immense pride in presenting our latest masterpiece—an elegant staircase transformation that combines the timeless beauty of both painted and stained elements. Our mission? To craft a staircase that not only connects levels but also seamlessly blends artistry and functionality.
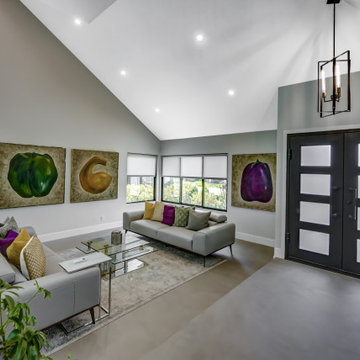
Modern style living room
オレンジカウンティにある高級な広いおしゃれな玄関ドア (グレーの壁、ラミネートの床、黒いドア、ベージュの床、三角天井) の写真
オレンジカウンティにある高級な広いおしゃれな玄関ドア (グレーの壁、ラミネートの床、黒いドア、ベージュの床、三角天井) の写真
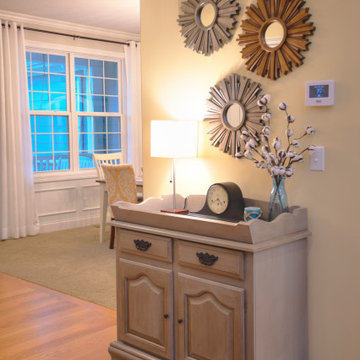
Karin Gudal
ニューヨークにあるお手頃価格の中くらいなビーチスタイルのおしゃれな玄関ロビー (黄色い壁、無垢フローリング、黒いドア、ベージュの床、三角天井) の写真
ニューヨークにあるお手頃価格の中くらいなビーチスタイルのおしゃれな玄関ロビー (黄色い壁、無垢フローリング、黒いドア、ベージュの床、三角天井) の写真
玄関 (三角天井、ベージュの床、ピンクの床、黒いドア) の写真
1
