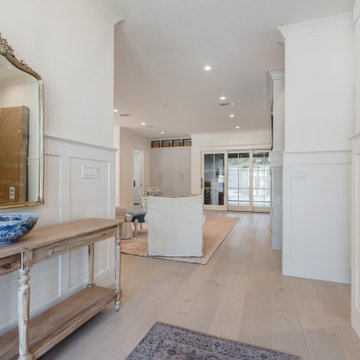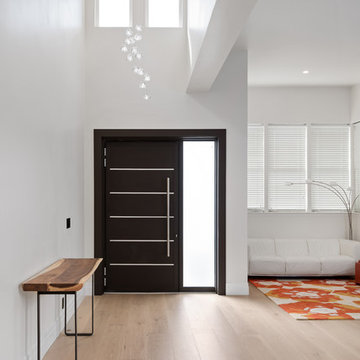玄関 (ベージュの床、ピンクの床、黒いドア、木目調のドア) の写真
絞り込み:
資材コスト
並び替え:今日の人気順
写真 1〜20 枚目(全 1,955 枚)
1/5

サンディエゴにある高級な広いビーチスタイルのおしゃれな玄関ロビー (白い壁、淡色無垢フローリング、黒いドア、ベージュの床、三角天井、板張り壁) の写真

This very busy family of five needed a convenient place to drop coats, shoes and bookbags near the active side entrance of their home. Creating a mudroom space was an essential part of a larger renovation project we were hired to design which included a kitchen, family room, butler’s pantry, home office, laundry room, and powder room. These additional spaces, including the new mudroom, did not exist previously and were created from the home’s existing square footage.
The location of the mudroom provides convenient access from the entry door and creates a roomy hallway that allows an easy transition between the family room and laundry room. This space also is used to access the back staircase leading to the second floor addition which includes a bedroom, full bath, and a second office.
The color pallet features peaceful shades of blue-greys and neutrals accented with textural storage baskets. On one side of the hallway floor-to-ceiling cabinetry provides an abundance of vital closed storage, while the other side features a traditional mudroom design with coat hooks, open cubbies, shoe storage and a long bench. The cubbies above and below the bench were specifically designed to accommodate baskets to make storage accessible and tidy. The stained wood bench seat adds warmth and contrast to the blue-grey paint. The desk area at the end closest to the door provides a charging station for mobile devices and serves as a handy landing spot for mail and keys. The open area under the desktop is perfect for the dog bowls.
Photo: Peter Krupenye

Coronado, CA
The Alameda Residence is situated on a relatively large, yet unusually shaped lot for the beachside community of Coronado, California. The orientation of the “L” shaped main home and linear shaped guest house and covered patio create a large, open courtyard central to the plan. The majority of the spaces in the home are designed to engage the courtyard, lending a sense of openness and light to the home. The aesthetics take inspiration from the simple, clean lines of a traditional “A-frame” barn, intermixed with sleek, minimal detailing that gives the home a contemporary flair. The interior and exterior materials and colors reflect the bright, vibrant hues and textures of the seaside locale.
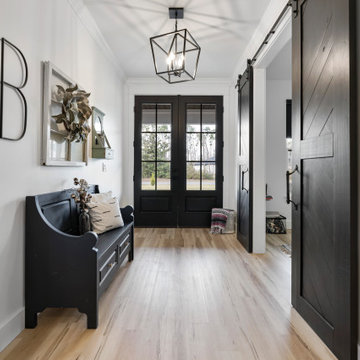
This beautiful custom home is in the gated community of Cedar Creek at Deerpoint Lake.
他の地域にある高級な中くらいなカントリー風のおしゃれな玄関ロビー (白い壁、クッションフロア、黒いドア、ベージュの床) の写真
他の地域にある高級な中くらいなカントリー風のおしゃれな玄関ロビー (白い壁、クッションフロア、黒いドア、ベージュの床) の写真
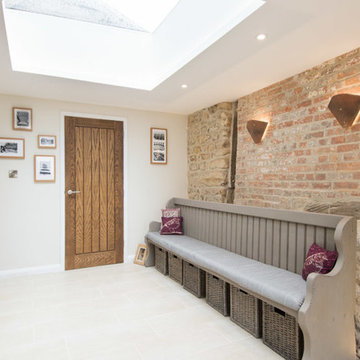
Hayley Watkins Photography
オックスフォードシャーにある中くらいなカントリー風のおしゃれな玄関 (ベージュの壁、木目調のドア、ベージュの床) の写真
オックスフォードシャーにある中くらいなカントリー風のおしゃれな玄関 (ベージュの壁、木目調のドア、ベージュの床) の写真

Front door Entry open to courtyard atrium with Dining Room and Family Room beyond. Photo by Clark Dugger
オレンジカウンティにあるラグジュアリーな広いミッドセンチュリースタイルのおしゃれな玄関ロビー (白い壁、淡色無垢フローリング、黒いドア、ベージュの床) の写真
オレンジカウンティにあるラグジュアリーな広いミッドセンチュリースタイルのおしゃれな玄関ロビー (白い壁、淡色無垢フローリング、黒いドア、ベージュの床) の写真
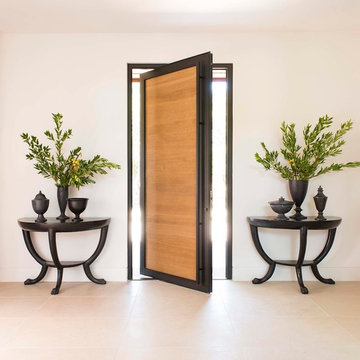
Suggested products do not represent the products used in this image. Design featured is proprietary and contains custom work.
(Dan Piassick, Photographer)

© Andrew Pogue
デンバーにある高級な中くらいなモダンスタイルのおしゃれな玄関ドア (ベージュの壁、トラバーチンの床、黒いドア、ベージュの床) の写真
デンバーにある高級な中くらいなモダンスタイルのおしゃれな玄関ドア (ベージュの壁、トラバーチンの床、黒いドア、ベージュの床) の写真

サンクトペテルブルクにあるお手頃価格の小さなカントリー風のおしゃれな玄関ラウンジ (ベージュの壁、磁器タイルの床、木目調のドア、ベージュの床) の写真
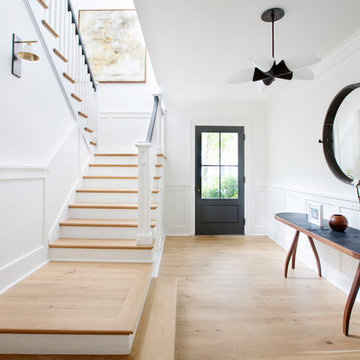
Bright and airy white entrance with beautiful white oak flooring, black handrails, contemporary lighting and clean lines.
チャールストンにあるトランジショナルスタイルのおしゃれな玄関ロビー (白い壁、淡色無垢フローリング、黒いドア、ベージュの床) の写真
チャールストンにあるトランジショナルスタイルのおしゃれな玄関ロビー (白い壁、淡色無垢フローリング、黒いドア、ベージュの床) の写真
玄関 (ベージュの床、ピンクの床、黒いドア、木目調のドア) の写真
1



