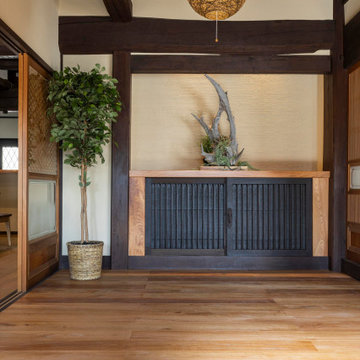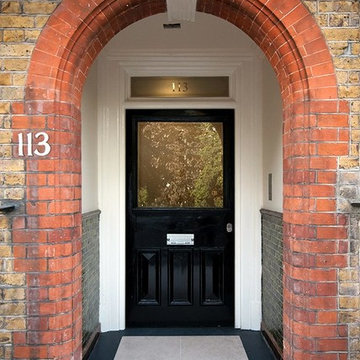オレンジの玄関 (ベージュの床、ピンクの床、黒いドア) の写真
絞り込み:
資材コスト
並び替え:今日の人気順
写真 1〜7 枚目(全 7 枚)
1/5
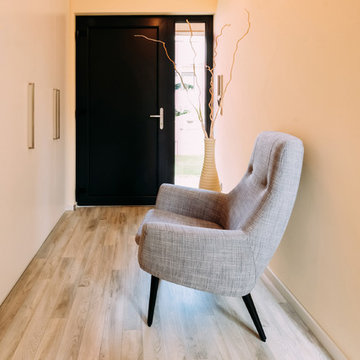
Jana Schulze
他の地域にある小さなモダンスタイルのおしゃれな玄関ドア (オレンジの壁、淡色無垢フローリング、黒いドア、ベージュの床) の写真
他の地域にある小さなモダンスタイルのおしゃれな玄関ドア (オレンジの壁、淡色無垢フローリング、黒いドア、ベージュの床) の写真
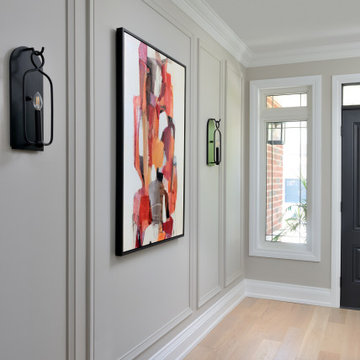
This busy family wanted to update the main floor of their two-story house. They loved the area but wanted to have a fresher contemporary feel in their home. It all started with the kitchen. We redesigned this, added a big island, and changed flooring, lighting, some furnishings, and wall decor. We also added some architectural detailing in the front hallway. They got a new look without having to move!
For more about Lumar Interiors, click here: https://www.lumarinteriors.com/
To learn more about this project, click here:
https://www.lumarinteriors.com/portfolio/upper-thornhill-renovation-decor/
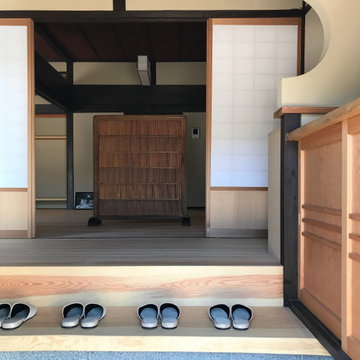
下駄箱、式台を造作し純和風の趣のある玄関になりました。補修した葦簀衝立が似合う玄関です。
他の地域にある高級な広い和風のおしゃれな玄関ホール (ベージュの壁、淡色無垢フローリング、黒いドア、ベージュの床、板張り天井) の写真
他の地域にある高級な広い和風のおしゃれな玄関ホール (ベージュの壁、淡色無垢フローリング、黒いドア、ベージュの床、板張り天井) の写真
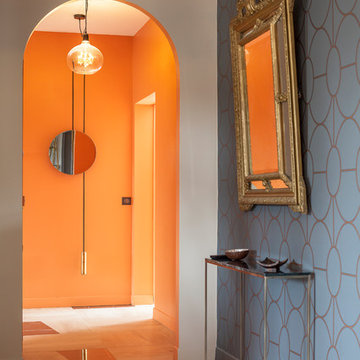
En face de l'escalier, le très beau miroir ancien a trouvé sa place et est désormais accompagné d'une console en laiton et marbre.
Un miroir réglable en hauteur, dans le fond du couloir, permet à toute la maisonnée, petits et grands, de se voir !
photos Franck Brouillet
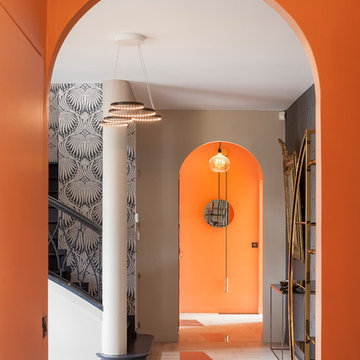
On a arrondi les passages desservant les couloirs de chaque côté du hall et on a supprimé les portes. Ainsi, le hall est agrandi et les pièces d'accueil sont coordonnées. Le orange tranche avec la couleur de l'entrée et permet aux deux couloirs de se répondre désormais.
photos Franck Brouillet
オレンジの玄関 (ベージュの床、ピンクの床、黒いドア) の写真
1
