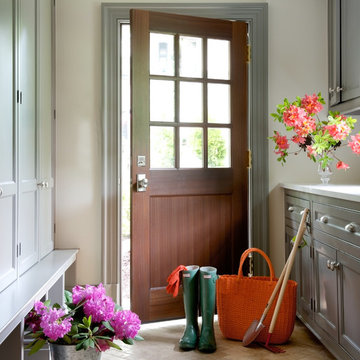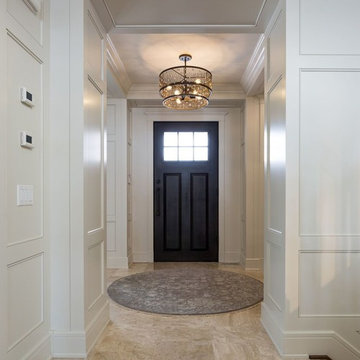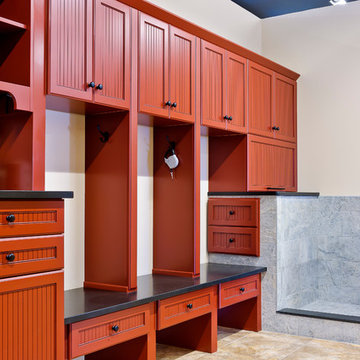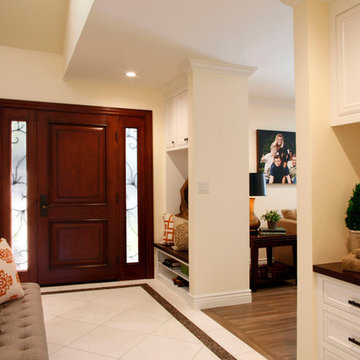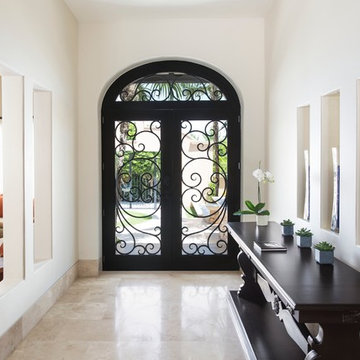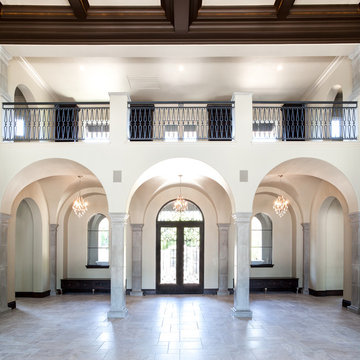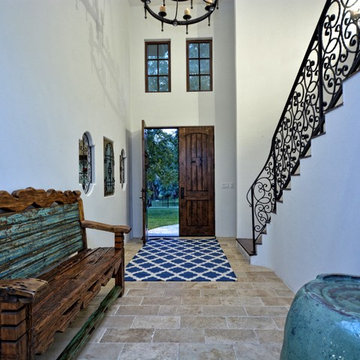玄関 (トラバーチンの床、マルチカラーの壁、白い壁) の写真
絞り込み:
資材コスト
並び替え:今日の人気順
写真 81〜100 枚目(全 561 枚)
1/4
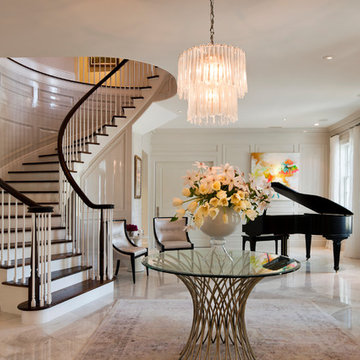
Stephen Brooke
ジャクソンビルにあるトラディショナルスタイルのおしゃれな玄関ロビー (白い壁、トラバーチンの床) の写真
ジャクソンビルにあるトラディショナルスタイルのおしゃれな玄関ロビー (白い壁、トラバーチンの床) の写真
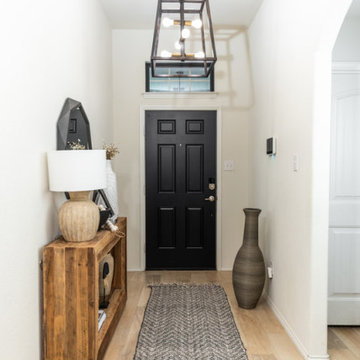
Modern Farmhouse with minimalist flair. A long entryway with high ceilings was given a makeover. Crisp clean white walls are lifted with new industrial geometric lighting, custom mirror, bench and farmhouse style textiles. Custom abstract art frame the entry with a beautiful black door as a focal point.
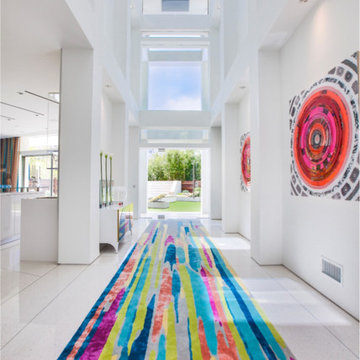
A bright and modern entryway that showcases plenty of color and artwork. Vibrantly patterned area rugs and abstract artwork offer a cheerful welcome, while the sculptures and artisan lighting add a fun touch of luxury and intrigue. The finishing touches are the high-vaulted ceilings and skylights, which offer an abundance of natural light.
Home located in Beverly Hill, California. Designed by Florida based interior design firm Crespo Design Group, who also serves Malibu, Tampa, New York City, the Caribbean, and other areas throughout the United States.
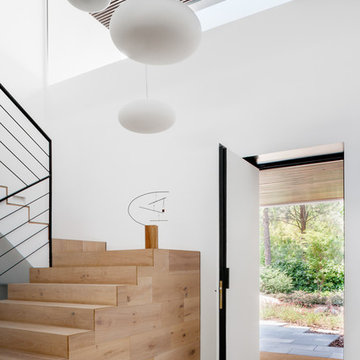
Proyecto de Arquitectura y Construcción: ÁBATON (http:\\www.abaton.es)
Proyecto de diseño de Interiores: BATAVIA (http:\\batavia.es)
Estilista: María Ulecia
Fotografías: ©Belén Imaz
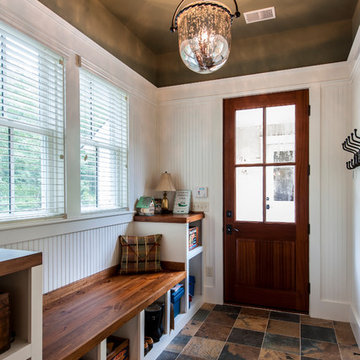
The back entry leads into this very functional, bright and airy mudroom, with bench seating, lots of storage and tiled floors. No mess worries here and plenty of storage to keep it neat.
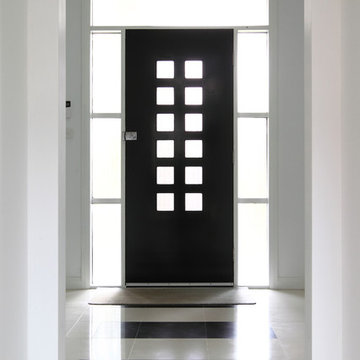
Entry door to unit 2 of Williamstonw dual occupancy project. Solid core door with sidelights and top light, travertine marble floors at entry with draft ext ruder to door.The front door sidelights provide ample light to the corridor and give an inviting entry/exit feel.
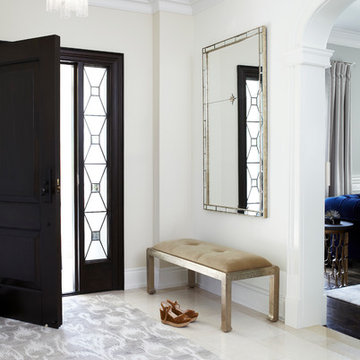
Valerie Wilcox Photography
トロントにある高級な中くらいなトラディショナルスタイルのおしゃれな玄関ロビー (白い壁、トラバーチンの床、黒いドア) の写真
トロントにある高級な中くらいなトラディショナルスタイルのおしゃれな玄関ロビー (白い壁、トラバーチンの床、黒いドア) の写真
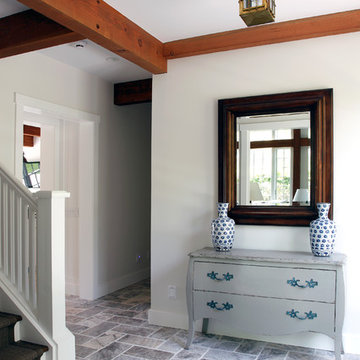
Yankee Barn Homes - The entryway sets the tone for the post and beam house through the use of white, pale gray, stone flooring and warm colored wood beams.
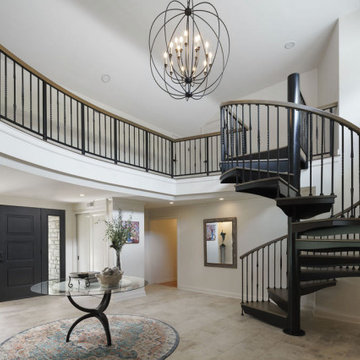
Grand entrance. Foyer staircase was rebuilt into a spiral design. Simple but elegant entry.
コロンバスにあるラグジュアリーな巨大なビーチスタイルのおしゃれな玄関ロビー (白い壁、トラバーチンの床、濃色木目調のドア、ベージュの床) の写真
コロンバスにあるラグジュアリーな巨大なビーチスタイルのおしゃれな玄関ロビー (白い壁、トラバーチンの床、濃色木目調のドア、ベージュの床) の写真
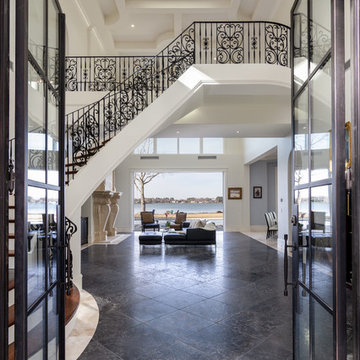
Nedoff Fotography
シャーロットにあるラグジュアリーな広い地中海スタイルのおしゃれな玄関ロビー (白い壁、ガラスドア、黒い床、トラバーチンの床) の写真
シャーロットにあるラグジュアリーな広い地中海スタイルのおしゃれな玄関ロビー (白い壁、ガラスドア、黒い床、トラバーチンの床) の写真
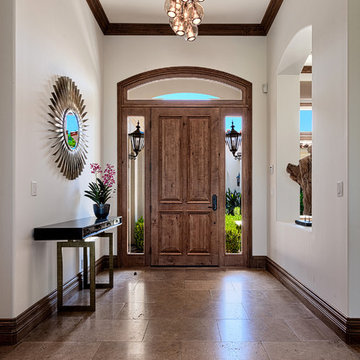
Sunning Front Entrance at a private residence in the Toscana Country Club in Indian Wells, CA.
Designed by Neil Curry, House & Homes Palm Springs
他の地域にあるラグジュアリーな巨大な地中海スタイルのおしゃれな玄関ロビー (白い壁、トラバーチンの床、木目調のドア) の写真
他の地域にあるラグジュアリーな巨大な地中海スタイルのおしゃれな玄関ロビー (白い壁、トラバーチンの床、木目調のドア) の写真
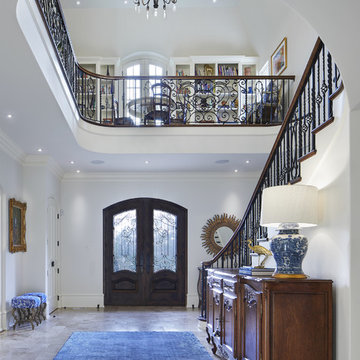
Builder: John Kraemer & Sons | Architecture: Charlie & Co. Design | Interior Design: Martha O'Hara Interiors | Landscaping: TOPO | Photography: Gaffer Photography
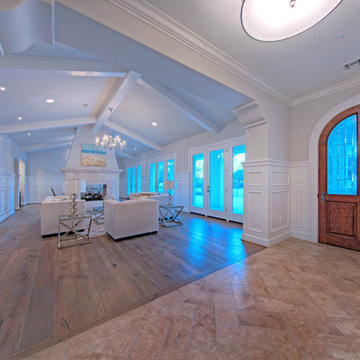
Stephen Shefrin
フェニックスにある広い地中海スタイルのおしゃれな玄関ロビー (白い壁、トラバーチンの床、木目調のドア) の写真
フェニックスにある広い地中海スタイルのおしゃれな玄関ロビー (白い壁、トラバーチンの床、木目調のドア) の写真
玄関 (トラバーチンの床、マルチカラーの壁、白い壁) の写真
5
