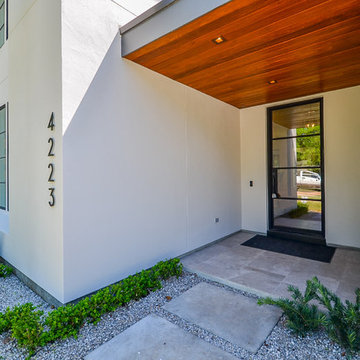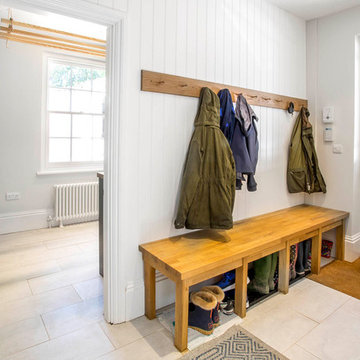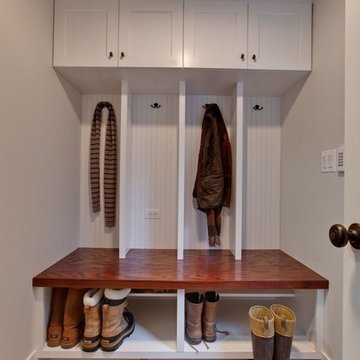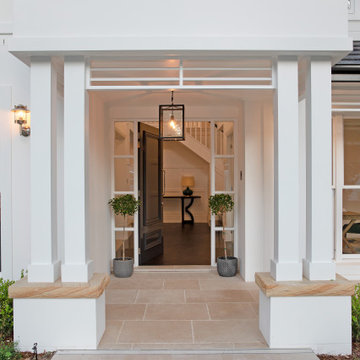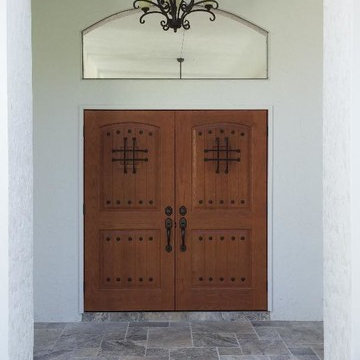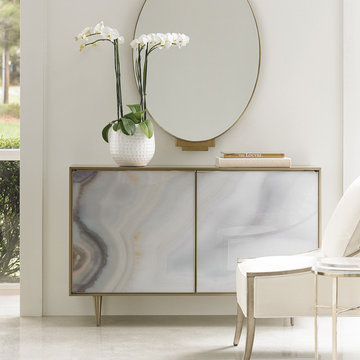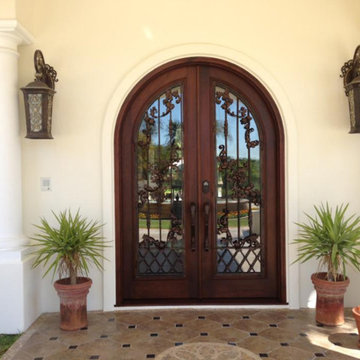玄関 (トラバーチンの床、マルチカラーの壁、白い壁) の写真
絞り込み:
資材コスト
並び替え:今日の人気順
写真 21〜40 枚目(全 561 枚)
1/4
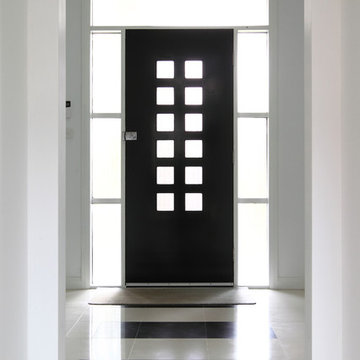
Entry door to unit 2 of Williamstonw dual occupancy project. Solid core door with sidelights and top light, travertine marble floors at entry with draft ext ruder to door.The front door sidelights provide ample light to the corridor and give an inviting entry/exit feel.
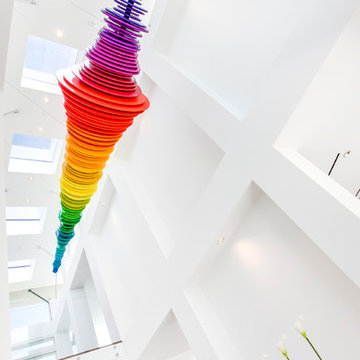
A bright and modern entryway that showcases plenty of color and artwork. Vibrantly patterned area rugs and abstract artwork offer a cheerful welcome, while the sculptures and artisan lighting add a fun touch of luxury and intrigue. The finishing touches are the high-vaulted ceilings and skylights, which offer an abundance of natural light.
Home located in Beverly Hills, California. Designed by Florida-based interior design firm Crespo Design Group, who also serves Malibu, Tampa, New York City, the Caribbean, and other areas throughout the United States.
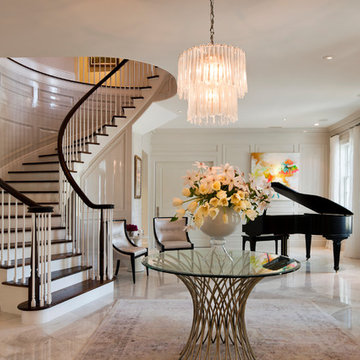
Stephen Brooke
ジャクソンビルにあるトラディショナルスタイルのおしゃれな玄関ロビー (白い壁、トラバーチンの床) の写真
ジャクソンビルにあるトラディショナルスタイルのおしゃれな玄関ロビー (白い壁、トラバーチンの床) の写真
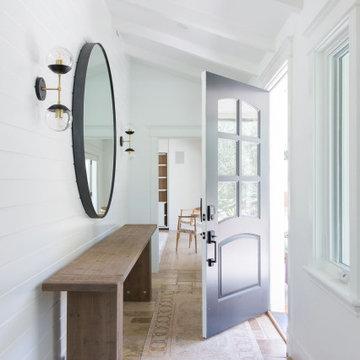
Walls painted in Super White by Benjamin Moore highlight the plinth style console, large Croft House wall mirror and contemporary sconces. The entry is light, bright and welcoming.
Photo Credit: Meghan Caudill
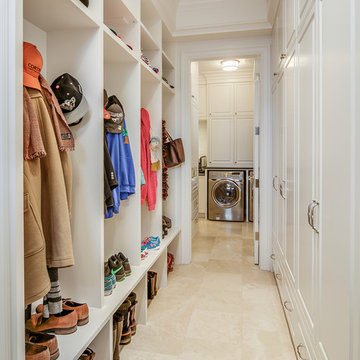
Traditional mud room
Dustin Mifflin Photography
カルガリーにあるトラディショナルスタイルのおしゃれなマッドルーム (トラバーチンの床、白い壁、ベージュの床) の写真
カルガリーにあるトラディショナルスタイルのおしゃれなマッドルーム (トラバーチンの床、白い壁、ベージュの床) の写真
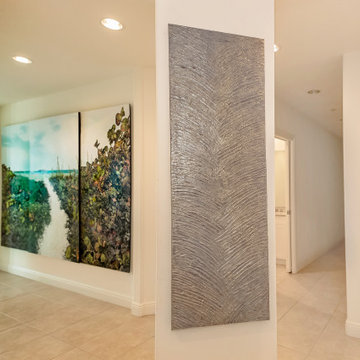
Foyer Art in a RIVO Modern Penthouse in Sarasota, Florida. Original Paintings and Graphic Art by Christina Cook Lee. Interior Design by Doshia Wagner of NonStop Staging. Photography by Christina Cook Lee.
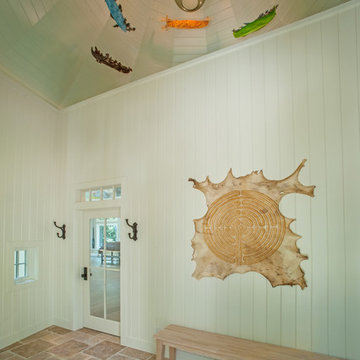
Built by Adelaine Construction, Inc. in Harbor Springs, Michigan. Drafted by ZKE Designs in Oden, Michigan and photographed by Speckman Photography in Rapid City, Michigan.
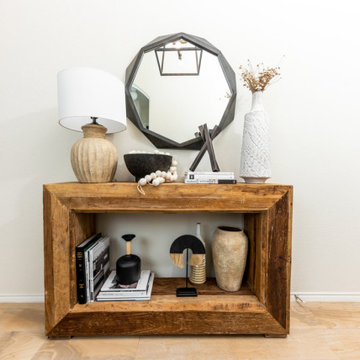
Modern Farmhouse with minimalist flair. A long entryway with high ceilings was given a makeover. Crisp clean white walls are lifted with new industrial geometric lighting, custom mirror, bench and farmhouse style textiles. Custom abstract art frame the entry with a beautiful black door as a focal point.

As you enter into the home of Vicki Gunvalson of the real housewives of Orange County you are greeted with fresh Spainish white walls in a matte finish and ebony brown doors and trim, hand painted / custom stenciled tiles above the baseboards to define the space, all original art work, custom iron candle sconces, two new oushak area rugs, a live Japanese Maple, preserved cypress trees in rustic baskets and live euphorbia in blue and white porcelain planters.
Interior Design by Leanne Michael
Photography by Gail Owens
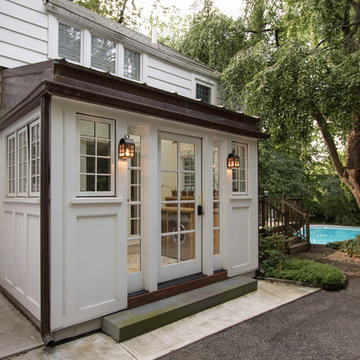
New Mudroom Entrance serves triple duty....as a mudroom, laundry room and green house conservatory.
copper and glass roof with windows and french doors flood the space with natural light.
the original home was built in the 1700's and added onto several times. Clawson Architects continues to work with the owners to update the home with modern amenities without sacrificing the authenticity or charm of the period details.
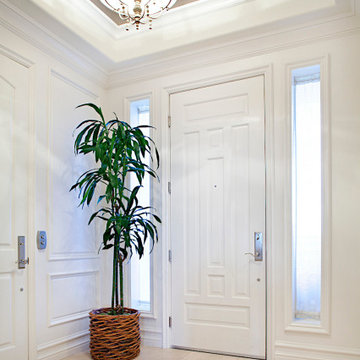
New millwork, lighting, wallpaper and flooring to enhance main condo entrance.
ラスベガスにある高級な中くらいなビーチスタイルのおしゃれな玄関ロビー (白い壁、トラバーチンの床、白いドア、ベージュの床、クロスの天井、羽目板の壁) の写真
ラスベガスにある高級な中くらいなビーチスタイルのおしゃれな玄関ロビー (白い壁、トラバーチンの床、白いドア、ベージュの床、クロスの天井、羽目板の壁) の写真
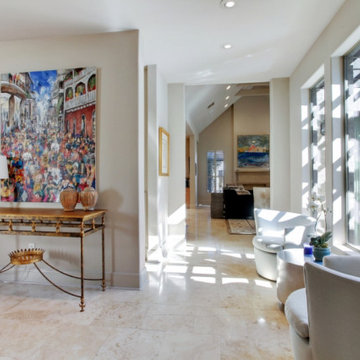
ニューオリンズにあるラグジュアリーな広いトランジショナルスタイルのおしゃれな玄関ドア (白い壁、トラバーチンの床、濃色木目調のドア、ベージュの床) の写真

Our Ridgewood Estate project is a new build custom home located on acreage with a lake. It is filled with luxurious materials and family friendly details.
玄関 (トラバーチンの床、マルチカラーの壁、白い壁) の写真
2
