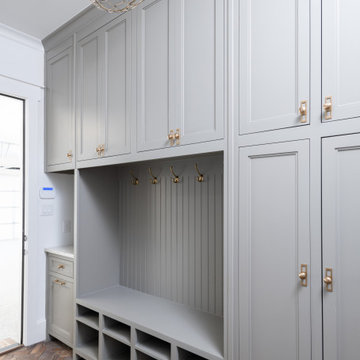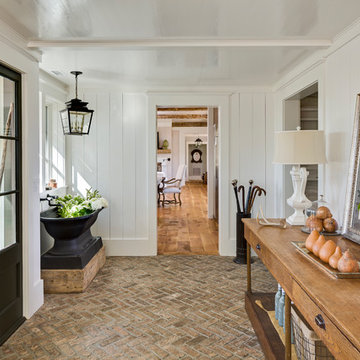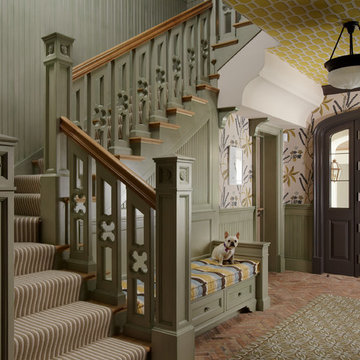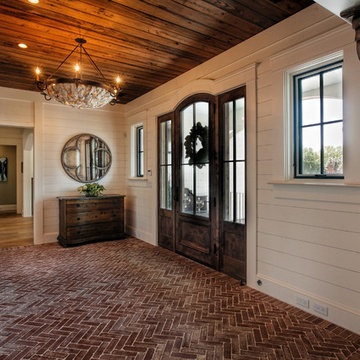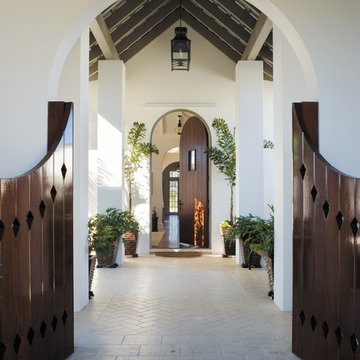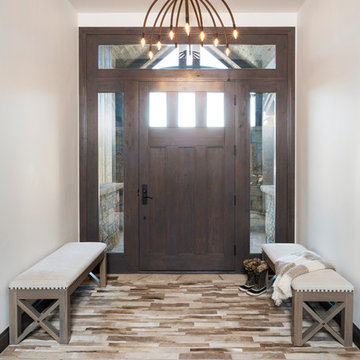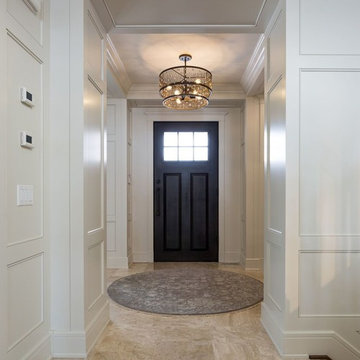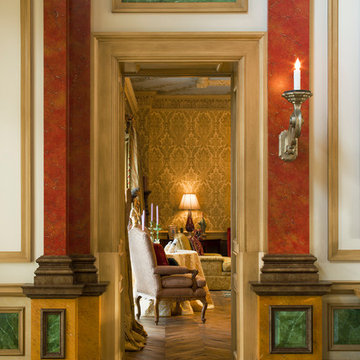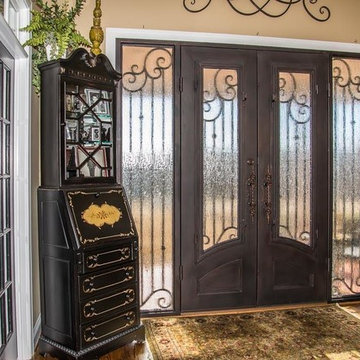玄関 (レンガの床、トラバーチンの床、マルチカラーの壁、白い壁) の写真
絞り込み:
資材コスト
並び替え:今日の人気順
写真 1〜20 枚目(全 1,050 枚)
1/5

New Mudroom Entrance serves triple duty....as a mudroom, laundry room and green house conservatory.
copper and glass roof with windows and french doors flood the space with natural light.
the original home was built in the 1700's and added onto several times. Clawson Architects continues to work with the owners to update the home with modern amenities without sacrificing the authenticity or charm of the period details.
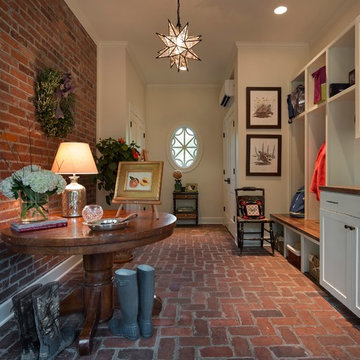
Mark Mahan and Rey Au
Kitchen and living room renovation. Door and window replacement
他の地域にあるカントリー風のおしゃれな玄関 (白い壁、レンガの床、白いドア) の写真
他の地域にあるカントリー風のおしゃれな玄関 (白い壁、レンガの床、白いドア) の写真
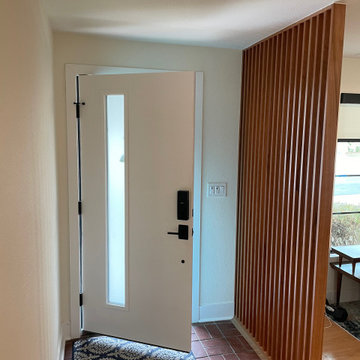
Entryway with updated front door and mid-century modern wood seperator between living space.
デンバーにある高級なミッドセンチュリースタイルのおしゃれな玄関 (白い壁、レンガの床、白いドア) の写真
デンバーにある高級なミッドセンチュリースタイルのおしゃれな玄関 (白い壁、レンガの床、白いドア) の写真
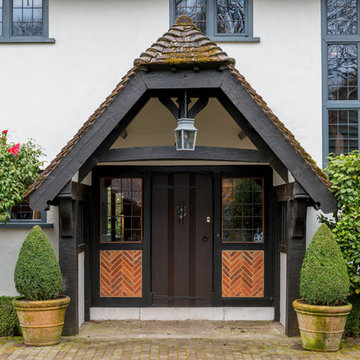
Wonderful original entrance to Arts & Craft country house.
サリーにあるカントリー風のおしゃれな玄関ドア (白い壁、濃色木目調のドア、レンガの床、茶色い床) の写真
サリーにあるカントリー風のおしゃれな玄関ドア (白い壁、濃色木目調のドア、レンガの床、茶色い床) の写真

mudroom storage and seating with entry to large walk-in storage closet
フィラデルフィアにある高級な広いカントリー風のおしゃれな玄関 (白い壁、レンガの床、グレーのドア、マルチカラーの床) の写真
フィラデルフィアにある高級な広いカントリー風のおしゃれな玄関 (白い壁、レンガの床、グレーのドア、マルチカラーの床) の写真

Is your closet busting at the seams? Or do you perhaps have no closet at all? Time to consider adding a mudroom to your house. Mudrooms are a popular interior design trend these days, and for good reason - they can house far more than a simple coat closet can. They can serve as a family command center for kids' school flyers and menus, for backpacks and shoes, for art supplies and sports equipment. Some mudrooms contain a laundry area, and some contain a mail station. Some mudrooms serve as a home base for a dog or a cat, with easy to clean, low maintenance building materials. A mudroom may consist of custom built-ins, or may simply be a corner of an existing room with pulled some clever, freestanding furniture, hooks, or shelves to house your most essential mudroom items.
Whatever your storage needs, extensive or streamlined, carving out a mudroom area can keep the whole family more organized. And, being more organized saves you stress and countless hours that would otherwise be spent searching for misplaced items.
While we love to design mudroom niches, a full mudroom interior design allows us to do what we do best here at Down2Earth Interior Design: elevate a space that is primarily driven by pragmatic requirements into a space that is also beautiful to look at and comfortable to occupy. I find myself voluntarily taking phone calls while sitting on the bench of my mudroom, simply because it's a comfortable place to be. My kids do their homework in the mudroom sometimes. My cat loves to curl up on sweatshirts temporarily left on the bench, or cuddle up in boxes on their way out to the recycling bins, just outside the door. Designing a custom mudroom for our family has elevated our lifestyle in so many ways, and I look forward to the opportunity to help make your mudroom design dreams a reality as well.
Photos by Ryan Macchione
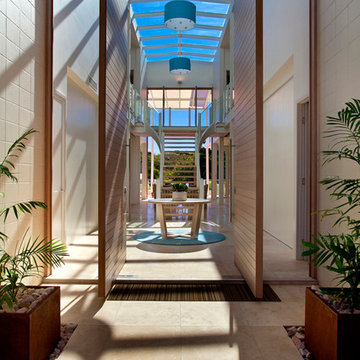
A grand entrance into this beautiful water-front home at Noosa - check out the size of the doors!
サンシャインコーストにある高級な広いコンテンポラリースタイルのおしゃれな玄関ロビー (木目調のドア、白い壁、トラバーチンの床) の写真
サンシャインコーストにある高級な広いコンテンポラリースタイルのおしゃれな玄関ロビー (木目調のドア、白い壁、トラバーチンの床) の写真
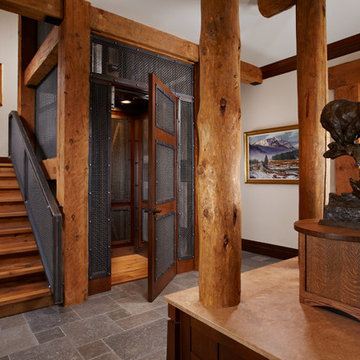
他の地域にある高級な中くらいなラスティックスタイルのおしゃれな玄関 (白い壁、トラバーチンの床、グレーの床) の写真
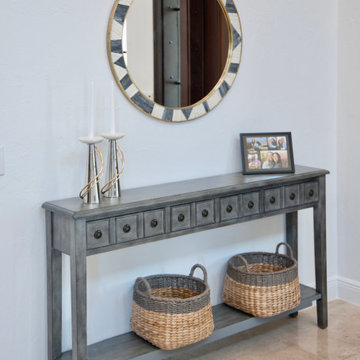
When a millennial couple relocated to South Florida, they brought their California Coastal style with them and we created a warm and inviting retreat for entertaining, working from home, cooking, exercising and just enjoying life! On a backdrop of clean white walls and window treatments we added carefully curated design elements to create this unique home.
玄関 (レンガの床、トラバーチンの床、マルチカラーの壁、白い壁) の写真
1
