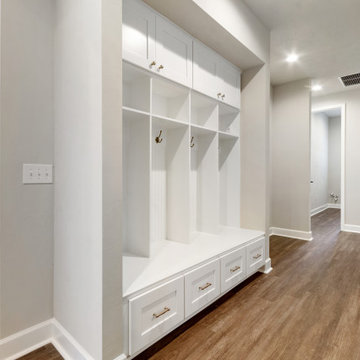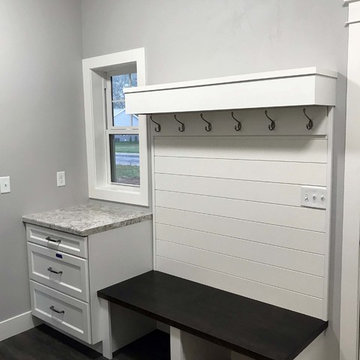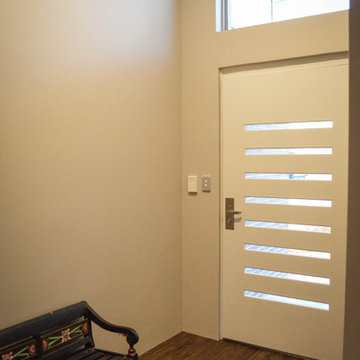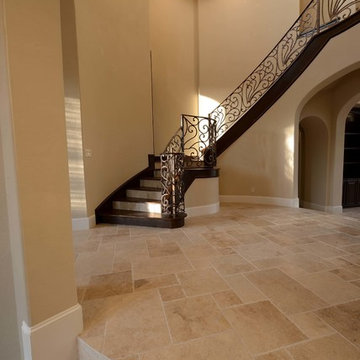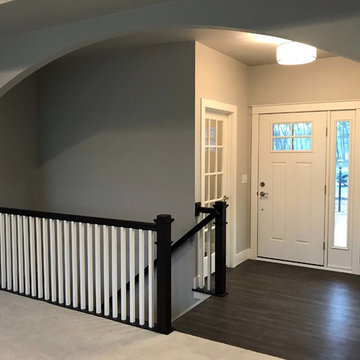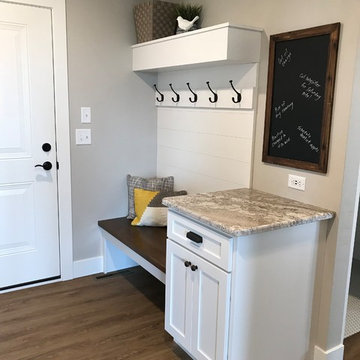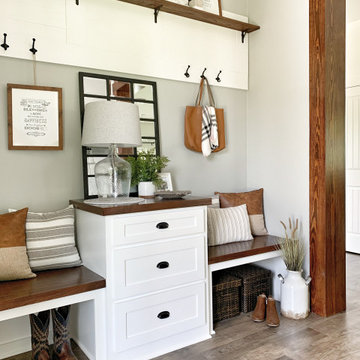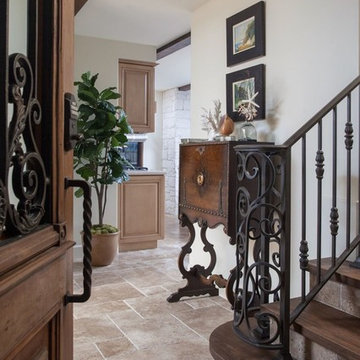玄関 (トラバーチンの床、クッションフロア) の写真
絞り込み:
資材コスト
並び替え:今日の人気順
写真 1701〜1720 枚目(全 4,492 枚)
1/3
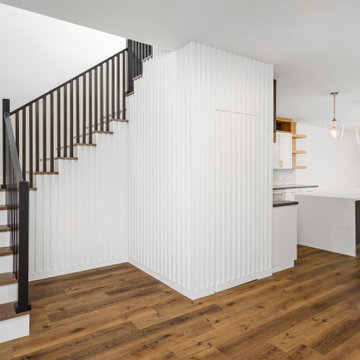
2021 Design + Build Addition/Remodel in the Houston Heights Area - Entire 2nd Floor Addition of House + Casita featuring: Designer Appliances, Innovative Trim Aspects, Quartz Countertops, Stylish Tile and Classic Architecture References.
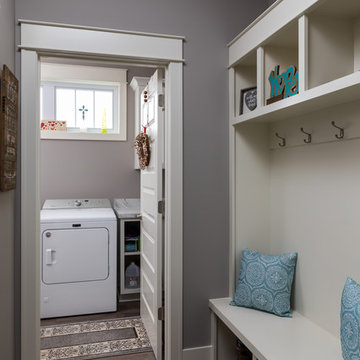
DJZ Photography
グランドラピッズにあるお手頃価格の中くらいなトラディショナルスタイルのおしゃれなマッドルーム (グレーの壁、クッションフロア、白いドア、マルチカラーの床) の写真
グランドラピッズにあるお手頃価格の中くらいなトラディショナルスタイルのおしゃれなマッドルーム (グレーの壁、クッションフロア、白いドア、マルチカラーの床) の写真
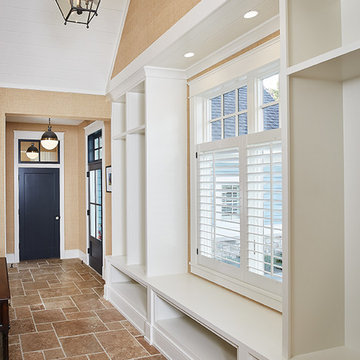
The best of the past and present meet in this distinguished design. Custom craftsmanship and distinctive detailing give this lakefront residence its vintage flavor while an open and light-filled floor plan clearly mark it as contemporary. With its interesting shingled roof lines, abundant windows with decorative brackets and welcoming porch, the exterior takes in surrounding views while the interior meets and exceeds contemporary expectations of ease and comfort. The main level features almost 3,000 square feet of open living, from the charming entry with multiple window seats and built-in benches to the central 15 by 22-foot kitchen, 22 by 18-foot living room with fireplace and adjacent dining and a relaxing, almost 300-square-foot screened-in porch. Nearby is a private sitting room and a 14 by 15-foot master bedroom with built-ins and a spa-style double-sink bath with a beautiful barrel-vaulted ceiling. The main level also includes a work room and first floor laundry, while the 2,165-square-foot second level includes three bedroom suites, a loft and a separate 966-square-foot guest quarters with private living area, kitchen and bedroom. Rounding out the offerings is the 1,960-square-foot lower level, where you can rest and recuperate in the sauna after a workout in your nearby exercise room. Also featured is a 21 by 18-family room, a 14 by 17-square-foot home theater, and an 11 by 12-foot guest bedroom suite.
Photography: Ashley Avila Photography & Fulview Builder: J. Peterson Homes Interior Design: Vision Interiors by Visbeen
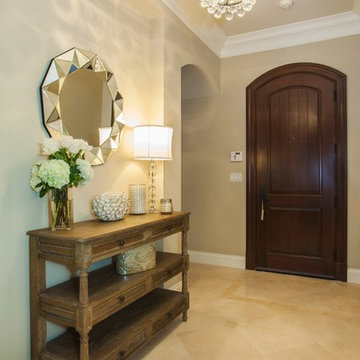
ニューヨークにある高級な広いビーチスタイルのおしゃれな玄関 (グレーの壁、トラバーチンの床、濃色木目調のドア、ベージュの床) の写真
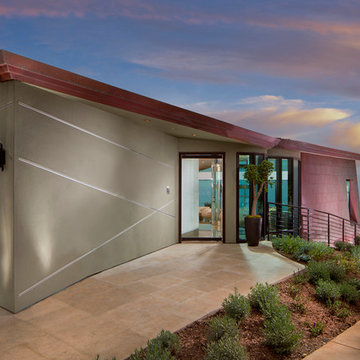
The house appears understated from the street but once inside opens to an amazing WOW factor. Its soft contemporary architectural style provides a sense of modern sophistication accented with an easiness for casual coastal living.
The floor plan wraps around its site allowing panoramic views to be enjoyed from every room of the house and providing a great deal of natural light and ventilation. All rooms have sliding doors that retract and stack; allowing the inside to be part of the outside.
The house was designed to step gently down the hill and become one with its surroundings. The interior colors are cool and neutral with a splash of color so that the emphasis is on the environment inside and out.
The exterior color materials are earthy tones to further blend with its environment.
Lagunita Community
Laguna Beach, California
Eric Figge Photographer
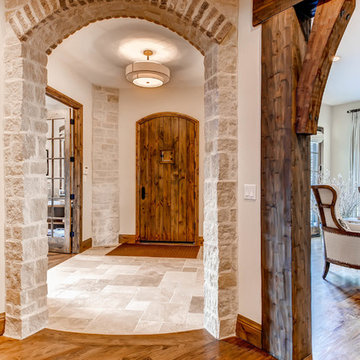
Beautiful circular formal entryway in the lower turret of the home, connected to the formal living room and office.
デンバーにあるラグジュアリーな広いトランジショナルスタイルのおしゃれな玄関ラウンジ (白い壁、トラバーチンの床、木目調のドア) の写真
デンバーにあるラグジュアリーな広いトランジショナルスタイルのおしゃれな玄関ラウンジ (白い壁、トラバーチンの床、木目調のドア) の写真
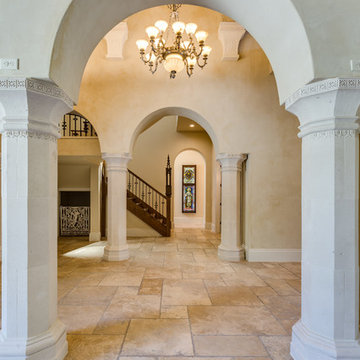
オースティンにある高級な巨大な地中海スタイルのおしゃれな玄関ホール (ベージュの壁、トラバーチンの床、濃色木目調のドア、ベージュの床) の写真
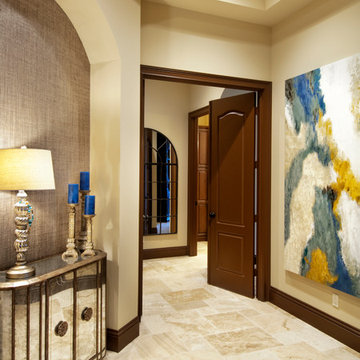
Foyer. The Sater Design Collection's luxury, courtyard home plan "Casoria" (Plan #6797). saterdesign.com
マイアミにある高級な広い地中海スタイルのおしゃれな玄関ロビー (ベージュの壁、トラバーチンの床) の写真
マイアミにある高級な広い地中海スタイルのおしゃれな玄関ロビー (ベージュの壁、トラバーチンの床) の写真
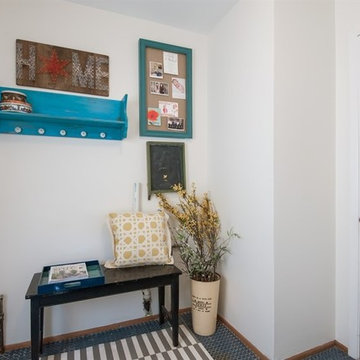
Seller relocated the washer/dryer to basement to create proper entrance at the rear entrance. Freshly painted white and collection of accessories tell buyer how to use room.
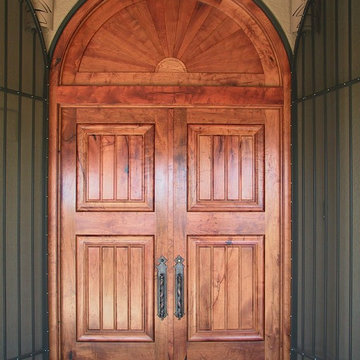
The mesquite entry doors with fan transom design is a simplified version of the entry doors I made for the St. Thomas the Apostle Church. Photo by Wayne Hausknecht.
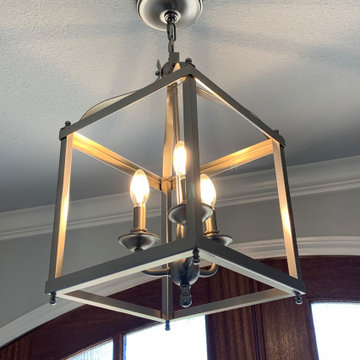
オースティンにある高級な中くらいなコンテンポラリースタイルのおしゃれな玄関ロビー (グレーの壁、クッションフロア、濃色木目調のドア、茶色い床) の写真
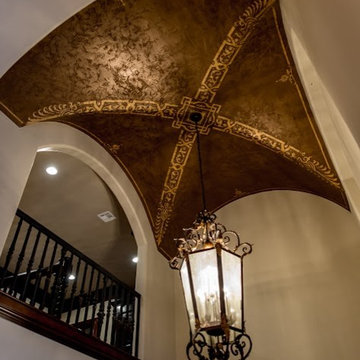
This groin vault in the 2-story grand foyer was hand painted with multiple layers of glazing and paint, and finished with a gold leaf stenciled pattern, reflecting the formal English Tudor style.
玄関 (トラバーチンの床、クッションフロア) の写真
86
