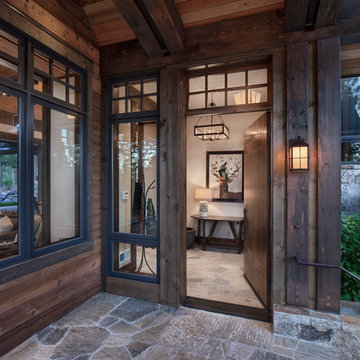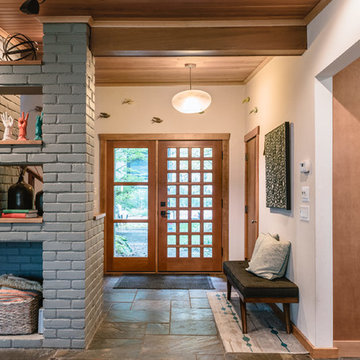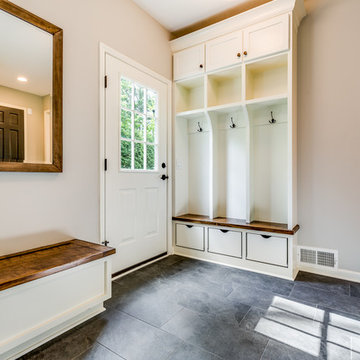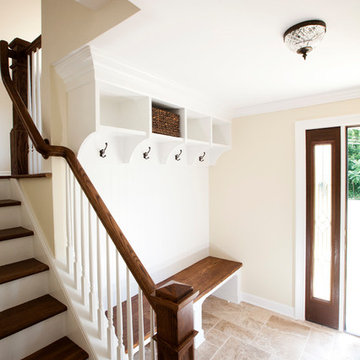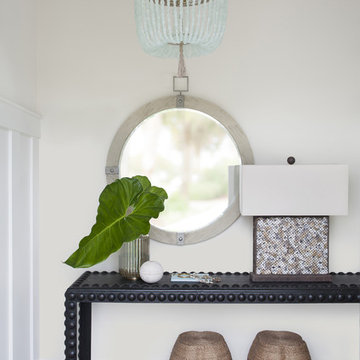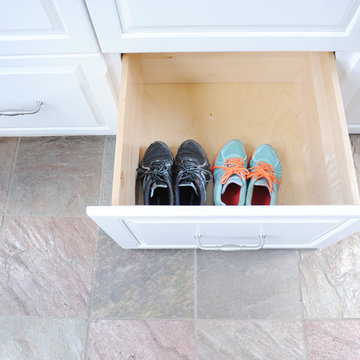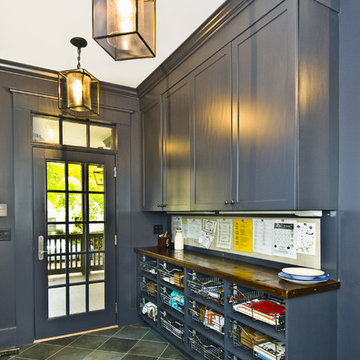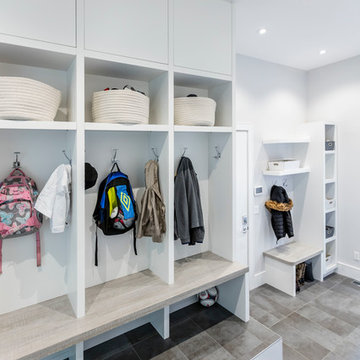玄関 (合板フローリング、スレートの床) の写真
絞り込み:
資材コスト
並び替え:今日の人気順
写真 141〜160 枚目(全 3,510 枚)
1/3

Mud room and kids entrance
This project is a new 5,900 sf. primary residence for a couple with three children. The site is slightly elevated above the residential street and enjoys winter views of the Potomac River.
The family’s requirements included five bedrooms, five full baths, a powder room, family room, dining room, eat-in kitchen, walk-in pantry, mudroom, lower level recreation room, exercise room, media room and numerous storage spaces. Also included was the request for an outdoor terrace and adequate outdoor storage, including provision for the storage of bikes and kayaks. The family needed a home that would have two entrances, the primary entrance, and a mudroom entry that would provide generous storage spaces for the family’s active lifestyle. Due to the small lot size, the challenge was to accommodate the family’s requirements, while remaining sympathetic to the scale of neighboring homes.
The residence employs a “T” shaped plan to aid in minimizing the massing visible from the street, while organizing interior spaces around a private outdoor terrace space accessible from the living and dining spaces. A generous front porch and a gambrel roof diminish the home’s scale, providing a welcoming view along the street front. A path along the right side of the residence leads to the family entrance and a small outbuilding that provides ready access to the bikes and kayaks while shielding the rear terrace from view of neighboring homes.
The two entrances join a central stair hall that leads to the eat-in kitchen overlooking the great room. Window seats and a custom built banquette provide gathering spaces, while the French doors connect the great room to the terrace where the arbor transitions to the garden. A first floor guest suite, separate from the family areas of the home, affords privacy for both guests and hosts alike. The second floor Master Suite enjoys views of the Potomac River through a second floor arched balcony visible from the front.
The exterior is composed of a board and batten first floor with a cedar shingled second floor and gambrel roof. These two contrasting materials and the inclusion of a partially recessed front porch contribute to the perceived diminution of the home’s scale relative to its smaller neighbors. The overall intention was to create a close fit between the residence and the neighboring context, both built and natural.
Builder: E.H. Johnstone Builders
Anice Hoachlander Photography
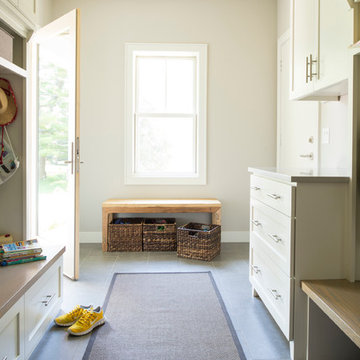
A beautifully boarded stair hall welcomes you into this inspirational modern Cape Cod home. The spacious floor plan includes an expansive kitchen, dining, and living area, complete with a charming butler's pantry and home office.
Photo Credit: Scott Amundson
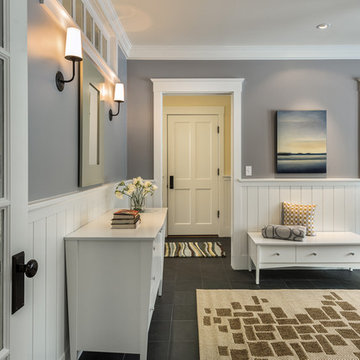
photography by Rob Karosis
ポートランド(メイン)にある高級な広いトラディショナルスタイルのおしゃれな玄関ロビー (グレーの壁、スレートの床、木目調のドア) の写真
ポートランド(メイン)にある高級な広いトラディショナルスタイルのおしゃれな玄関ロビー (グレーの壁、スレートの床、木目調のドア) の写真
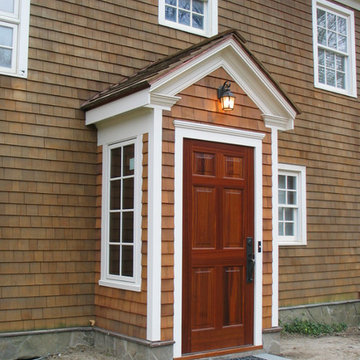
Close up of the New Entry Porch addition to historic 1738 home in Bedford, New York.
ニューヨークにあるお手頃価格の小さなトラディショナルスタイルのおしゃれな玄関ラウンジ (茶色い壁、スレートの床、木目調のドア) の写真
ニューヨークにあるお手頃価格の小さなトラディショナルスタイルのおしゃれな玄関ラウンジ (茶色い壁、スレートの床、木目調のドア) の写真
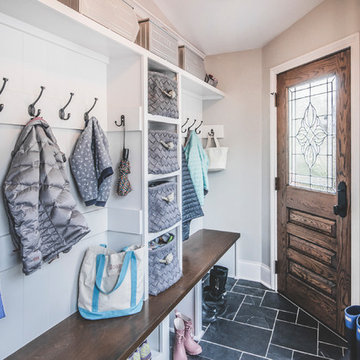
Bradshaw Photography
コロンバスにある小さなトランジショナルスタイルのおしゃれなマッドルーム (グレーの壁、スレートの床、濃色木目調のドア) の写真
コロンバスにある小さなトランジショナルスタイルのおしゃれなマッドルーム (グレーの壁、スレートの床、濃色木目調のドア) の写真
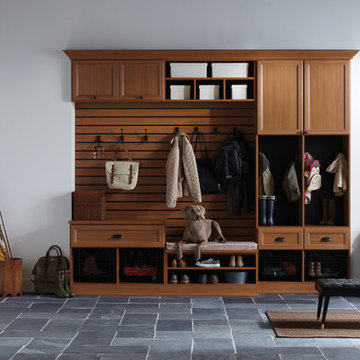
Traditional-styled Mudroom with Five-Piece Door & Drawer Faces
他の地域にあるお手頃価格の中くらいなラスティックスタイルのおしゃれなマッドルーム (白い壁、スレートの床、白いドア) の写真
他の地域にあるお手頃価格の中くらいなラスティックスタイルのおしゃれなマッドルーム (白い壁、スレートの床、白いドア) の写真
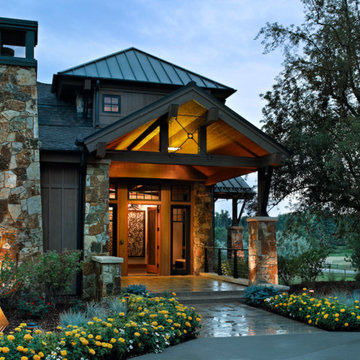
This elegant expression of a modern Colorado style home combines a rustic regional exterior with a refined contemporary interior. The client's private art collection is embraced by a combination of modern steel trusses, stonework and traditional timber beams. Generous expanses of glass allow for view corridors of the mountains to the west, open space wetlands towards the south and the adjacent horse pasture on the east.
Builder: Cadre General Contractors
http://www.cadregc.com
Photograph: Ron Ruscio Photography
http://ronrusciophotography.com/

他の地域にあるラグジュアリーな広いラスティックスタイルのおしゃれなマッドルーム (スレートの床、濃色木目調のドア、グレーの床、板張り天井、板張り壁、茶色い壁) の写真
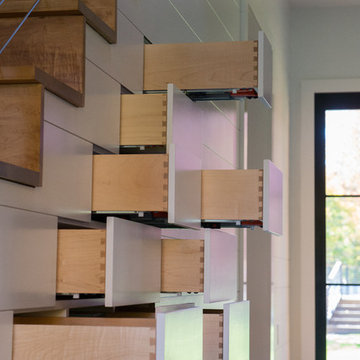
Sally McCay Photography
バーリントンにあるお手頃価格の広いモダンスタイルのおしゃれな玄関ロビー (白い壁、スレートの床、ガラスドア) の写真
バーリントンにあるお手頃価格の広いモダンスタイルのおしゃれな玄関ロビー (白い壁、スレートの床、ガラスドア) の写真

MAXIM LIGHITNG, FEISS LIGHITNG, CIRCA LIGHTING
他の地域にあるお手頃価格の中くらいなトランジショナルスタイルのおしゃれな玄関ドア (グレーの壁、スレートの床、グレーのドア) の写真
他の地域にあるお手頃価格の中くらいなトランジショナルスタイルのおしゃれな玄関ドア (グレーの壁、スレートの床、グレーのドア) の写真
玄関 (合板フローリング、スレートの床) の写真
8

