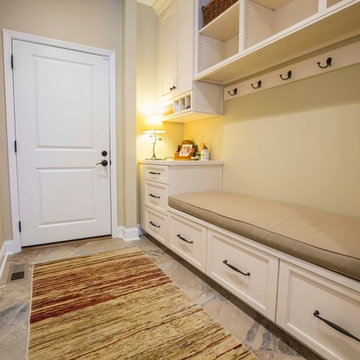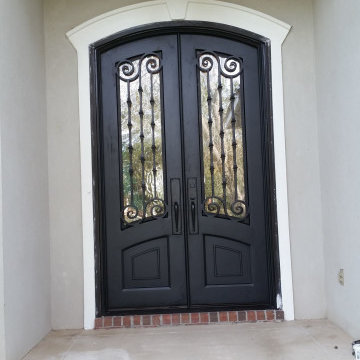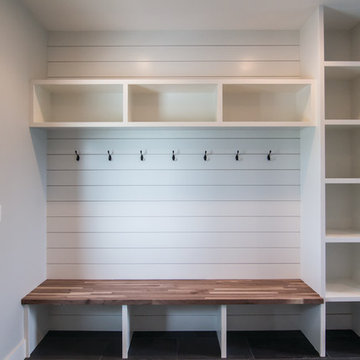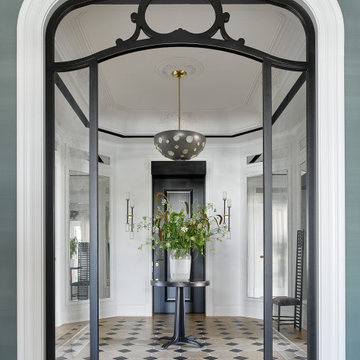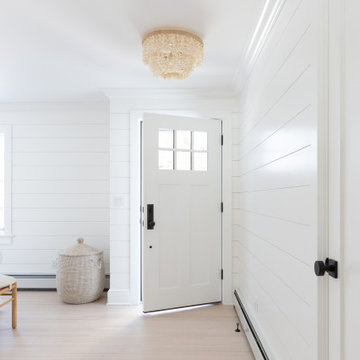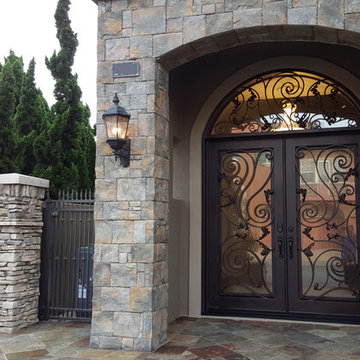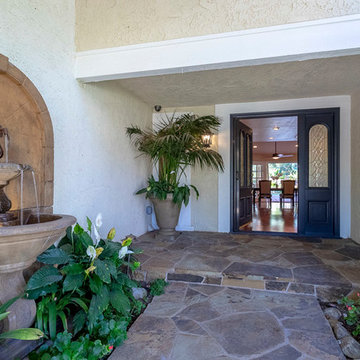玄関 (合板フローリング、スレートの床、ベージュの床) の写真

Photo by David Dietrich.
Carolina Home & Garden Magazine, Summer 2017
シャーロットにあるラグジュアリーな中くらいなコンテンポラリースタイルのおしゃれな玄関ドア (ガラスドア、ベージュの壁、スレートの床、ベージュの床) の写真
シャーロットにあるラグジュアリーな中くらいなコンテンポラリースタイルのおしゃれな玄関ドア (ガラスドア、ベージュの壁、スレートの床、ベージュの床) の写真
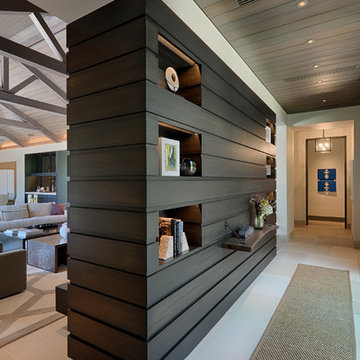
Technical Imagery Studios
サンフランシスコにあるラグジュアリーな巨大なカントリー風のおしゃれな玄関 (白い壁、スレートの床、ガラスドア、ベージュの床) の写真
サンフランシスコにあるラグジュアリーな巨大なカントリー風のおしゃれな玄関 (白い壁、スレートの床、ガラスドア、ベージュの床) の写真
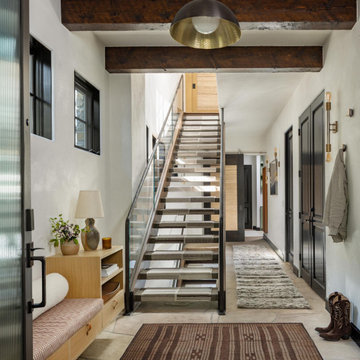
In transforming their Aspen retreat, our clients sought a departure from typical mountain decor. With an eclectic aesthetic, we lightened walls and refreshed furnishings, creating a stylish and cosmopolitan yet family-friendly and down-to-earth haven.
The inviting entryway features pendant lighting, an earthy-toned carpet, and exposed wooden beams. The view of the stairs adds architectural interest and warmth to the space.
---Joe McGuire Design is an Aspen and Boulder interior design firm bringing a uniquely holistic approach to home interiors since 2005.
For more about Joe McGuire Design, see here: https://www.joemcguiredesign.com/
To learn more about this project, see here:
https://www.joemcguiredesign.com/earthy-mountain-modern
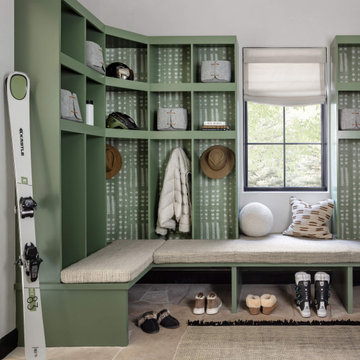
In transforming their Aspen retreat, our clients sought a departure from typical mountain decor. With an eclectic aesthetic, we lightened walls and refreshed furnishings, creating a stylish and cosmopolitan yet family-friendly and down-to-earth haven.
This mudroom boasts ample open shelving in elegant sage green accents, providing airy and organized storage solutions for a streamlined experience.
---Joe McGuire Design is an Aspen and Boulder interior design firm bringing a uniquely holistic approach to home interiors since 2005.
For more about Joe McGuire Design, see here: https://www.joemcguiredesign.com/
To learn more about this project, see here:
https://www.joemcguiredesign.com/earthy-mountain-modern
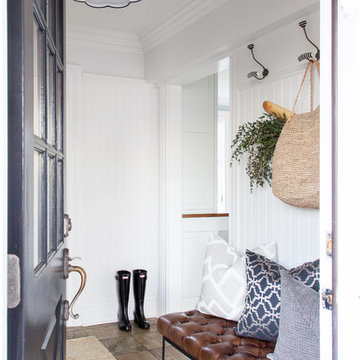
Raquel Langworthy Photography
ニューヨークにある高級な小さなトランジショナルスタイルのおしゃれなマッドルーム (白い壁、スレートの床、黒いドア、ベージュの床) の写真
ニューヨークにある高級な小さなトランジショナルスタイルのおしゃれなマッドルーム (白い壁、スレートの床、黒いドア、ベージュの床) の写真
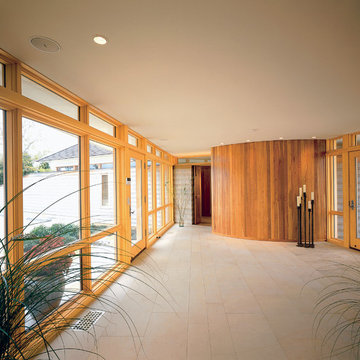
Front Entrance
ボストンにある広いコンテンポラリースタイルのおしゃれな玄関 (ベージュの壁、スレートの床、ベージュの床、ガラスドア) の写真
ボストンにある広いコンテンポラリースタイルのおしゃれな玄関 (ベージュの壁、スレートの床、ベージュの床、ガラスドア) の写真

The unique design challenge in this early 20th century Georgian Colonial was the complete disconnect of the kitchen to the rest of the home. In order to enter the kitchen, you were required to walk through a formal space. The homeowners wanted to connect the kitchen and garage through an informal area, which resulted in building an addition off the rear of the garage. This new space integrated a laundry room, mudroom and informal entry into the re-designed kitchen. Additionally, 25” was taken out of the oversized formal dining room and added to the kitchen. This gave the extra room necessary to make significant changes to the layout and traffic pattern in the kitchen.
Beth Singer Photography
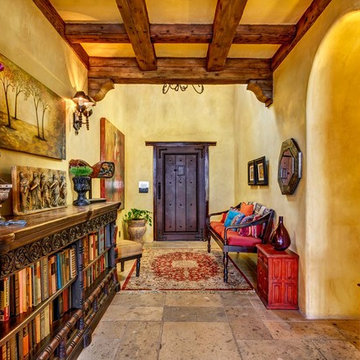
San Diego Home Photography
サンディエゴにあるサンタフェスタイルのおしゃれな玄関ホール (黄色い壁、スレートの床、濃色木目調のドア、ベージュの床) の写真
サンディエゴにあるサンタフェスタイルのおしゃれな玄関ホール (黄色い壁、スレートの床、濃色木目調のドア、ベージュの床) の写真
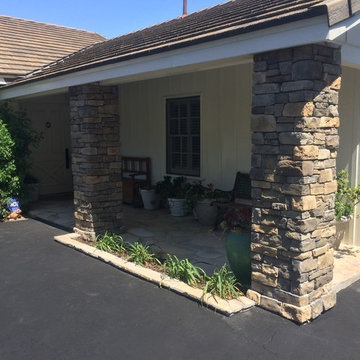
We completely redid the entry of this vintage Ranch style by removing the original brick and resurfacing the front entry and planters with flagstone pavers. Then rewraping the colums to provide weight and accent to the support posts.
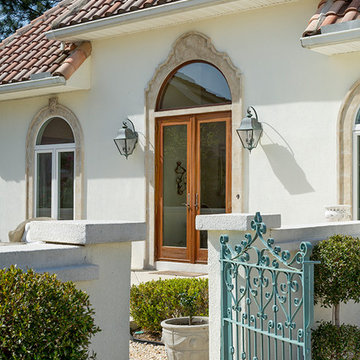
European inspired gated garden entry to this full view Anderson double door. Lion cast icons above the windows are a nod to the world traveler who designed this home. Photos: jconleyimages.com
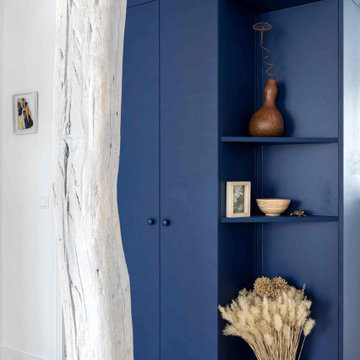
Rénovation complète: sols, murs et plafonds, des espaces de vie d'un vieil appartement (1870) : entrée, salon, salle à manger, cuisine, soit environ 35 m2
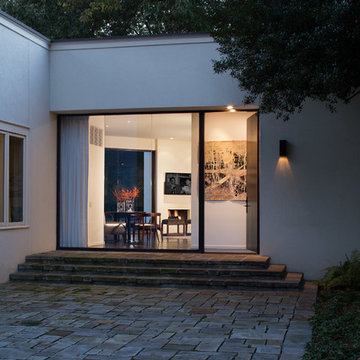
The bones of this house were modern with a stucco exterior and a flat roof. The exterior was edited to maximize it's potential. Previously, it had been a bit confused about being modern. At the entry, there was a panned entry surround, and lanterns, with Georgian detailing. We omitted all of the traditional overlays that had been incorporated from a previous owner.
Carlton Edwards provided the architecture, the interiors, and the landscape design for the house.
Interiors: Carlton Edwards in collaboration w/ Greg Baudouin
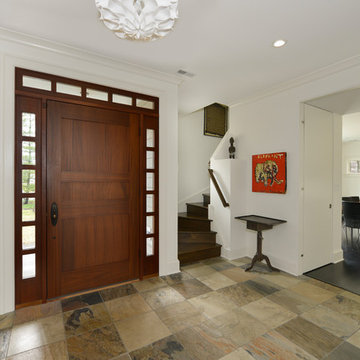
The oversized mahogany front door opens up to a slate foyer that leads to the dining room (on the right), the stairs to the 2nd floor, the family room and the living room (both not visible).
玄関 (合板フローリング、スレートの床、ベージュの床) の写真
1
