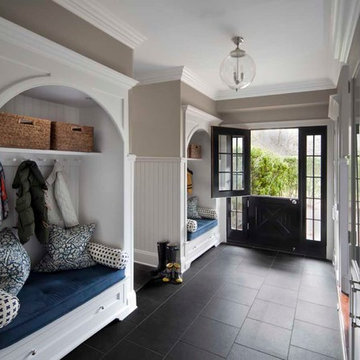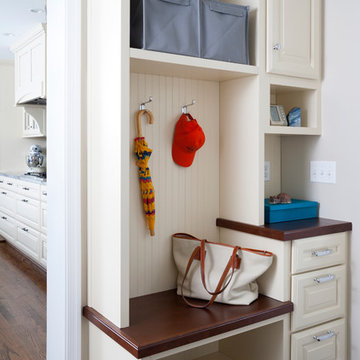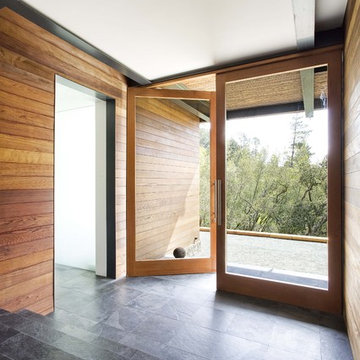玄関 (合板フローリング、スレートの床、クッションフロア) の写真
絞り込み:
資材コスト
並び替え:今日の人気順
写真 1〜20 枚目(全 5,750 枚)
1/4

The unique design challenge in this early 20th century Georgian Colonial was the complete disconnect of the kitchen to the rest of the home. In order to enter the kitchen, you were required to walk through a formal space. The homeowners wanted to connect the kitchen and garage through an informal area, which resulted in building an addition off the rear of the garage. This new space integrated a laundry room, mudroom and informal entry into the re-designed kitchen. Additionally, 25” was taken out of the oversized formal dining room and added to the kitchen. This gave the extra room necessary to make significant changes to the layout and traffic pattern in the kitchen.
Beth Singer Photography

Mudroom with Dutch Door, bluestone floor, and built-in cabinets. "Best Mudroom" by the 2020 Westchester Magazine Home Design Awards: https://westchestermagazine.com/design-awards-homepage/
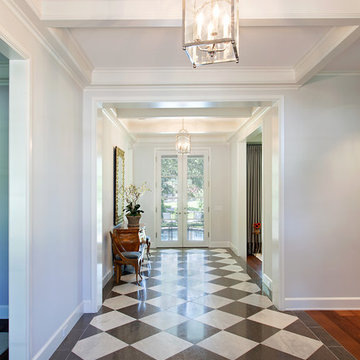
Tommy Kile Photography
オースティンにある広いトラディショナルスタイルのおしゃれな玄関ホール (白い壁、マルチカラーの床、クッションフロア) の写真
オースティンにある広いトラディショナルスタイルのおしゃれな玄関ホール (白い壁、マルチカラーの床、クッションフロア) の写真

A 90's builder home undergoes a massive renovation to accommodate this family of four who were looking for a comfortable, casual yet sophisticated atmosphere that pulled design influence from their collective roots in Colorado, Texas, NJ and California. Thoughtful touches throughout make this the perfect house to come home to.
Featured in the January/February issue of DESIGN BUREAU.
Won FAMILY ROOM OF THE YEAR by NC Design Online.
Won ASID 1st Place in the ASID Carolinas Design Excellence Competition.

With a complete gut and remodel, this home was taken from a dated, traditional style to a contemporary home with a lighter and fresher aesthetic. The interior space was organized to take better advantage of the sweeping views of Lake Michigan. Existing exterior elements were mixed with newer materials to create the unique design of the façade.
Photos done by Brian Fussell at Rangeline Real Estate Photography
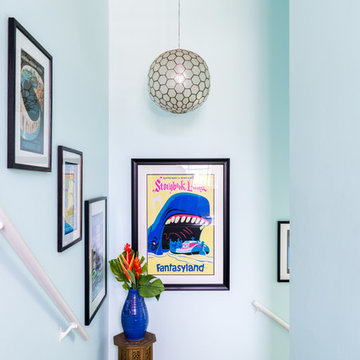
The gold plant stand was a housewarming gift from my aunt when I got my first apartment. The foyer’s three pendant lights are from West Elm.
Photo © Bethany Nauert

New mudroom to keep all things organized!
ミネアポリスにあるラグジュアリーなトラディショナルスタイルのおしゃれな玄関 (グレーの壁、クッションフロア、マルチカラーの床) の写真
ミネアポリスにあるラグジュアリーなトラディショナルスタイルのおしゃれな玄関 (グレーの壁、クッションフロア、マルチカラーの床) の写真

ニューヨークにある中くらいなトランジショナルスタイルのおしゃれなマッドルーム (白い壁、スレートの床、濃色木目調のドア、黒い床) の写真

Building Design, Plans, and Interior Finishes by: Fluidesign Studio I Builder: Anchor Builders I Photographer: sethbennphoto.com
ミネアポリスにある中くらいなトラディショナルスタイルのおしゃれな玄関 (ベージュの壁、スレートの床) の写真
ミネアポリスにある中くらいなトラディショナルスタイルのおしゃれな玄関 (ベージュの壁、スレートの床) の写真

This remodel went from a tiny story-and-a-half Cape Cod, to a charming full two-story home. The mudroom features a bench with cubbies underneath, and a shelf with hooks for additional storage. The full glass back door provides natural light while opening to the backyard for quick access to the detached garage. The wall color in this room is Benjamin Moore HC-170 Stonington Gray. The cabinets are also Ben Moore, in Simply White OC-117.
Space Plans, Building Design, Interior & Exterior Finishes by Anchor Builders. Photography by Alyssa Lee Photography.
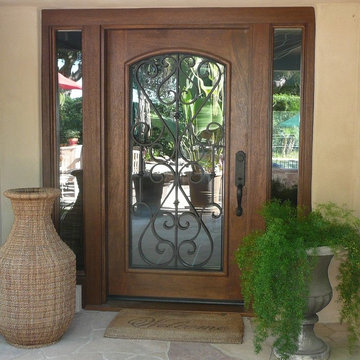
Redlands, CA Entry door and 2 side-lites.
Wood: Mahogany pre-hung.
Hardware: Weslock molten bronze collection
サンディエゴにある地中海スタイルのおしゃれな玄関ロビー (茶色い壁、スレートの床、木目調のドア) の写真
サンディエゴにある地中海スタイルのおしゃれな玄関ロビー (茶色い壁、スレートの床、木目調のドア) の写真
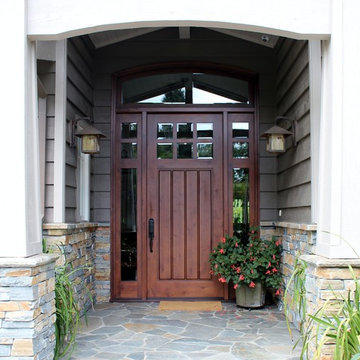
Six Light Plank Craftsman door with two Side Lights and an Arched Transom, made with Knotty Alder and Bevel Glass
サンフランシスコにある広いトランジショナルスタイルのおしゃれな玄関ドア (グレーの壁、スレートの床、茶色いドア) の写真
サンフランシスコにある広いトランジショナルスタイルのおしゃれな玄関ドア (グレーの壁、スレートの床、茶色いドア) の写真

www.robertlowellphotography.com
ニューヨークにある中くらいなトラディショナルスタイルのおしゃれなマッドルーム (スレートの床、青い壁) の写真
ニューヨークにある中くらいなトラディショナルスタイルのおしゃれなマッドルーム (スレートの床、青い壁) の写真
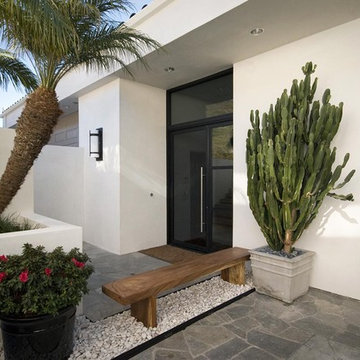
Laguna Beach, California Custom Home: New smooth stucco on all exterior walls, including low walls at the downhill entry area, highlight the contemporary, planar elements of this unique entry design. Custom metal window and door systems enhance the minimalist aesthetic, while a natural wood bench in a bed of tumbled white stones softens the entry area and invites visitors to rest and gather.
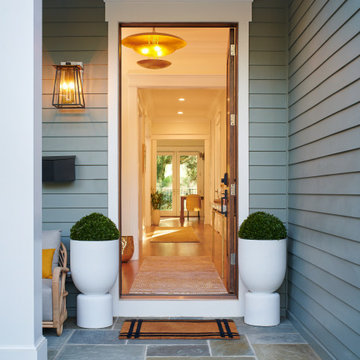
Main entrance framed with beautiful topiaries, classic doormat, rattan chairs and amazing brass pendant make this entry way warm for visits!
ワシントンD.C.にある高級な中くらいなコンテンポラリースタイルのおしゃれな玄関ドア (グレーの壁、スレートの床、木目調のドア、マルチカラーの床) の写真
ワシントンD.C.にある高級な中くらいなコンテンポラリースタイルのおしゃれな玄関ドア (グレーの壁、スレートの床、木目調のドア、マルチカラーの床) の写真
玄関 (合板フローリング、スレートの床、クッションフロア) の写真
1
