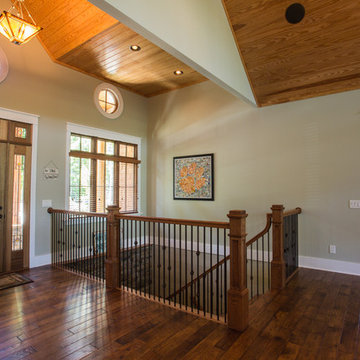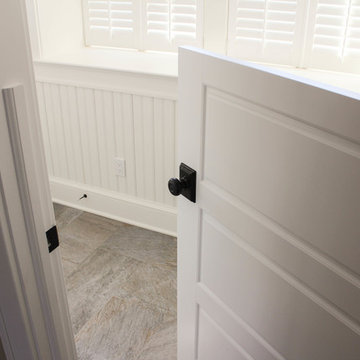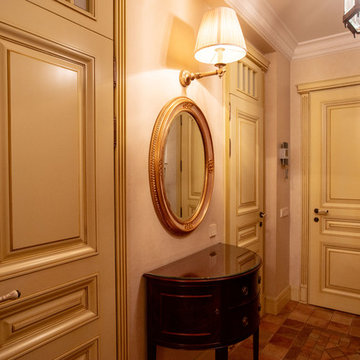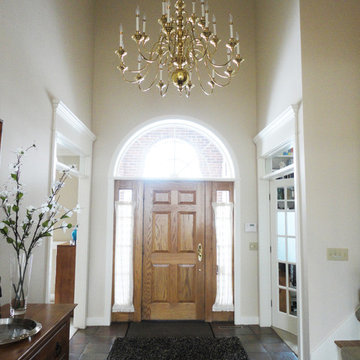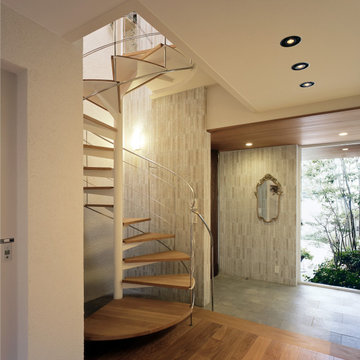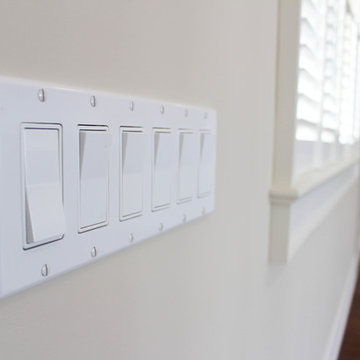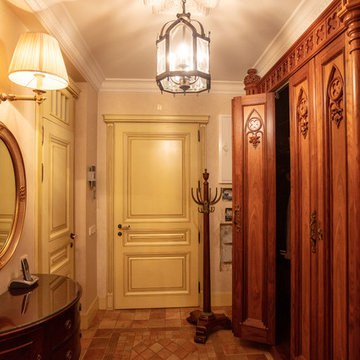広い玄関 (無垢フローリング、テラコッタタイルの床、淡色木目調のドア、ベージュの壁) の写真
絞り込み:
資材コスト
並び替え:今日の人気順
写真 1〜20 枚目(全 30 枚)
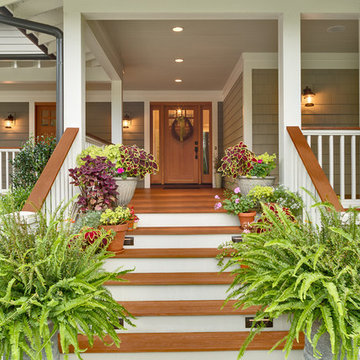
This front entry porch has Ipé decking and handrails. The entry door is a clear stained fir craftsman style. Inset step lighting and a painted bead board ceiling complete the entry.
Firewater Photography
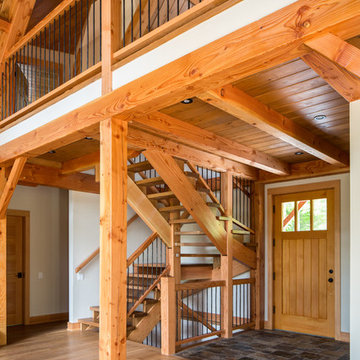
Grand entrance to the oak house.
オタワにある高級な広いトラディショナルスタイルのおしゃれな玄関ロビー (淡色木目調のドア、ベージュの壁、無垢フローリング) の写真
オタワにある高級な広いトラディショナルスタイルのおしゃれな玄関ロビー (淡色木目調のドア、ベージュの壁、無垢フローリング) の写真
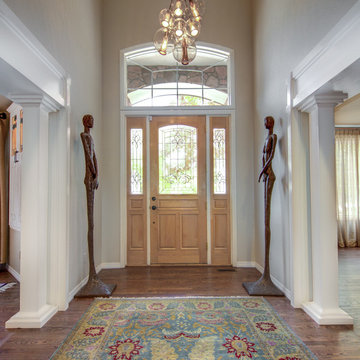
New Skinny Female & Male sculptures from The Phillips Collection and Caviar chandelier designed by Laura Kirar for Ateriors provide a dramatic entrance into the home. The custom designed columns and framed entrances into the living and dining rooms match the homeowners' design aesthetic and complement their furnishings.
Copyright -©Teri Fotheringham Photography 2013
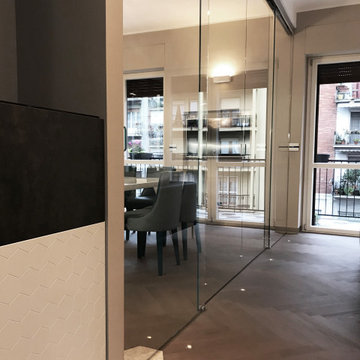
VISTA DALL'INGRESSO DELLA CASA CON VETRATA CHIUSA DI DIVISIONE TRA CUCINA E SOGGIORNO
ミラノにある高級な広いコンテンポラリースタイルのおしゃれな玄関ロビー (ベージュの壁、無垢フローリング、淡色木目調のドア、茶色い床) の写真
ミラノにある高級な広いコンテンポラリースタイルのおしゃれな玄関ロビー (ベージュの壁、無垢フローリング、淡色木目調のドア、茶色い床) の写真
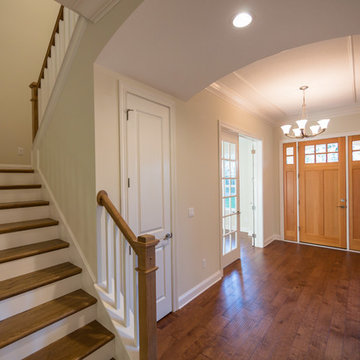
Deremer Studios Photography
ジャクソンビルにあるラグジュアリーな広いビーチスタイルのおしゃれな玄関ロビー (ベージュの壁、無垢フローリング、淡色木目調のドア) の写真
ジャクソンビルにあるラグジュアリーな広いビーチスタイルのおしゃれな玄関ロビー (ベージュの壁、無垢フローリング、淡色木目調のドア) の写真
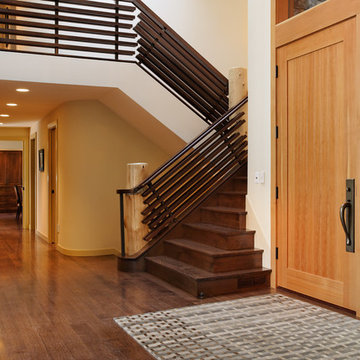
David Papazian
シアトルにある広いコンテンポラリースタイルのおしゃれな玄関ロビー (ベージュの壁、無垢フローリング、淡色木目調のドア、茶色い床) の写真
シアトルにある広いコンテンポラリースタイルのおしゃれな玄関ロビー (ベージュの壁、無垢フローリング、淡色木目調のドア、茶色い床) の写真
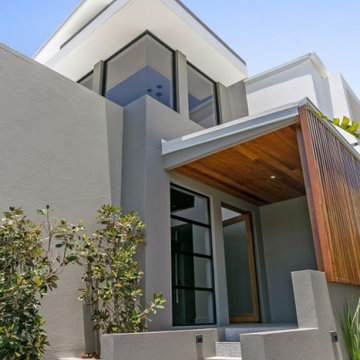
This large high-end residential home set records in Yeronga for off-river land sales for blocks of land less than 1000m2 when sold in 2016 to rugby league legend Wayne Bennett. The beautiful home was meticulously designed by the team at grayHAUS to take in the Queensland weather all year round. Thoughtful positioning of louvred windows was the main focus to capture the breezes that came up the Brisbane River, creating a cross ventilation environment that varied little in temperatures minimising the need for air conditioning. The large open plan living, dining & kitchen provided the ultimate entertainment space as they all linked to the outdoor alfresco area that was picture framed by an above ground fully tiled swimming pool, which could be heated during the winter months for year-round use.
Other attributes to this house is a 3 car garage with store room, master retreat on the middle level with a private balcony, large butler’s pantry with separate appliances and fridge spaces for the master chef of the house, media room fitted with surround sound system, 3 large bedrooms with ensuite and bathroom on the upper level all linked to a teenagers retreat / multi-purpose room.
An electronic smart system was also installed to the house so themes could be set for lighting, while AC controls, intercom and alarm systems were also integrated into this system. This home was one of the first high end builds designed and built by the team at grayHAUS and it still proves to be a success by re-setting the benchmark for off-river property sales when sold recently in 2019.
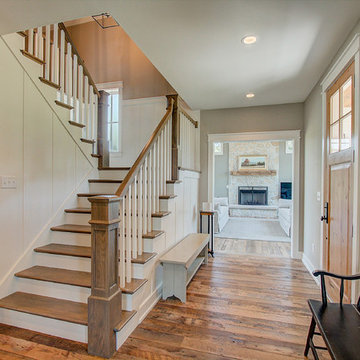
A modern replica of the ole farm home. The beauty and warmth of yesterday, combined with the luxury of today's finishes of windows, high ceilings, lighting fixtures, reclaimed flooring and beams and much more.
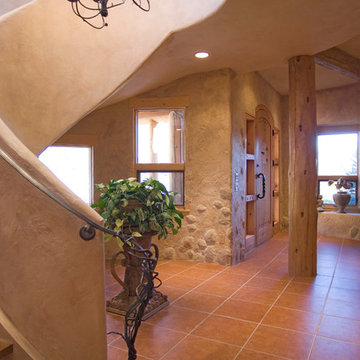
Southwestern style home in Vail, Colorado. Features adobe walls, deep set windows, and timber latillos, and custom hand designed tile floors.
デンバーにある高級な広いおしゃれな玄関ロビー (ベージュの壁、テラコッタタイルの床、淡色木目調のドア) の写真
デンバーにある高級な広いおしゃれな玄関ロビー (ベージュの壁、テラコッタタイルの床、淡色木目調のドア) の写真
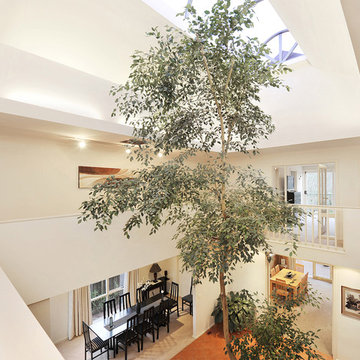
This glorious tree reaches over two levels in this spacious family home. Growing towards a atrium ceiling it not only brings the outdoors in, but creates a great sense of scale and space.
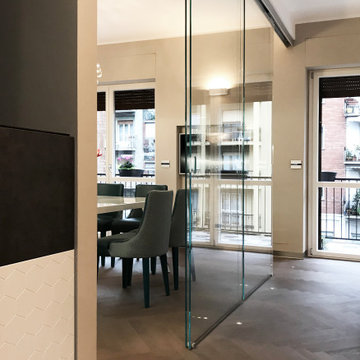
VISTA DALL'INGRESSO DELLA CASA CON VETRATA APERTA DI DIVISIONE TRA CUCINA E SOGGIORNO
ミラノにある高級な広いコンテンポラリースタイルのおしゃれな玄関ロビー (ベージュの壁、無垢フローリング、淡色木目調のドア、茶色い床) の写真
ミラノにある高級な広いコンテンポラリースタイルのおしゃれな玄関ロビー (ベージュの壁、無垢フローリング、淡色木目調のドア、茶色い床) の写真
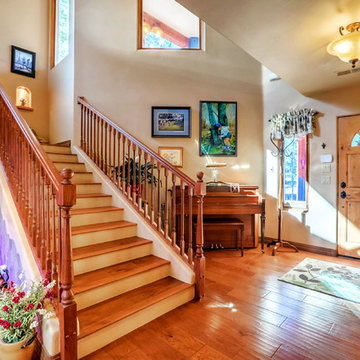
Photographer: Style Tours ABQ
アルバカーキにある広いカントリー風のおしゃれな玄関ロビー (ベージュの壁、無垢フローリング、淡色木目調のドア、茶色い床) の写真
アルバカーキにある広いカントリー風のおしゃれな玄関ロビー (ベージュの壁、無垢フローリング、淡色木目調のドア、茶色い床) の写真
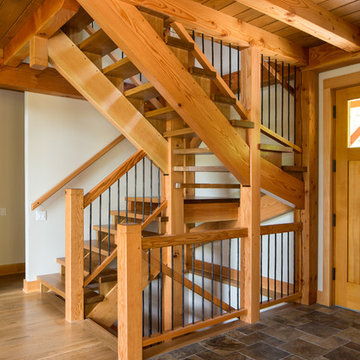
Grand entrance to the oak house.
オタワにある高級な広いトラディショナルスタイルのおしゃれな玄関ロビー (淡色木目調のドア、ベージュの壁、無垢フローリング) の写真
オタワにある高級な広いトラディショナルスタイルのおしゃれな玄関ロビー (淡色木目調のドア、ベージュの壁、無垢フローリング) の写真
広い玄関 (無垢フローリング、テラコッタタイルの床、淡色木目調のドア、ベージュの壁) の写真
1
