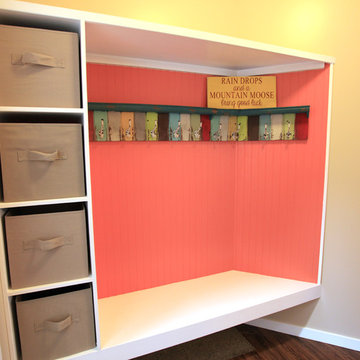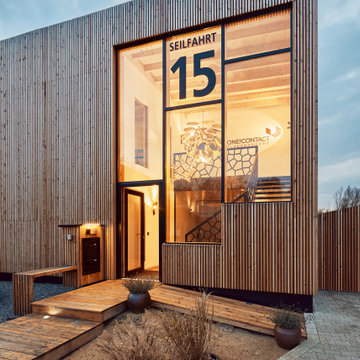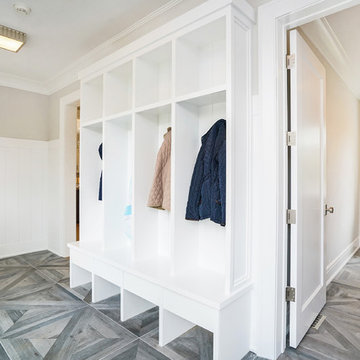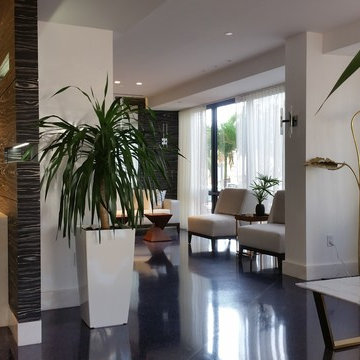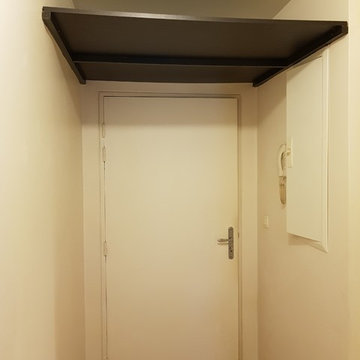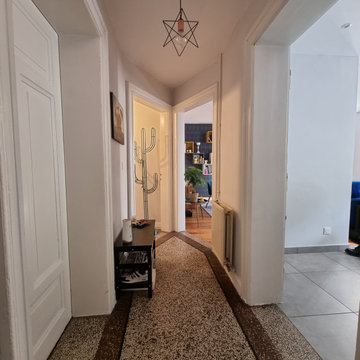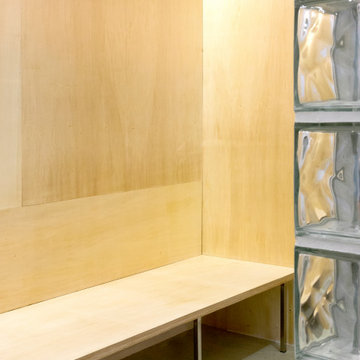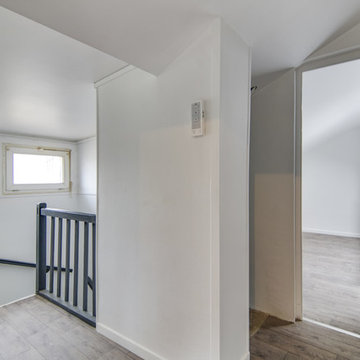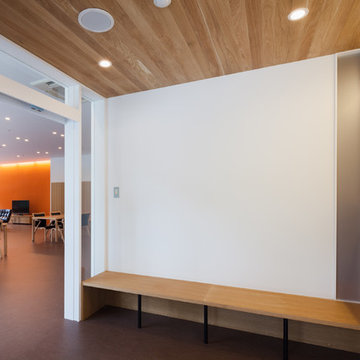玄関 (リノリウムの床、テラゾーの床、茶色い床、緑の床) の写真
絞り込み:
資材コスト
並び替え:今日の人気順
写真 1〜20 枚目(全 32 枚)
1/5
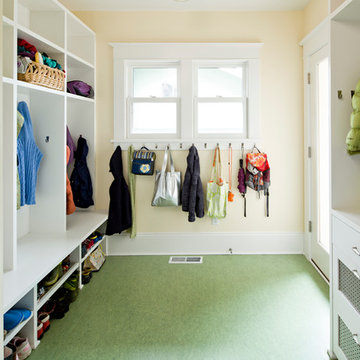
2-story, back addition with new kitchen, family room, mudroom, covered porch, master bedroom & bath
ポートランドにある中くらいなトラディショナルスタイルのおしゃれなシューズクローク (黄色い壁、リノリウムの床、緑の床) の写真
ポートランドにある中くらいなトラディショナルスタイルのおしゃれなシューズクローク (黄色い壁、リノリウムの床、緑の床) の写真
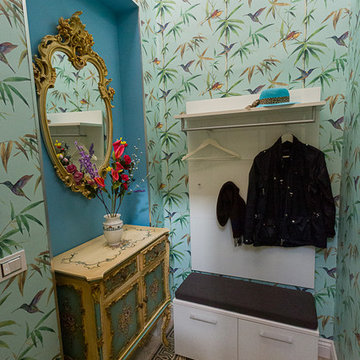
Ingresso. Entry classic and modern.
他の地域にある高級な小さなエクレクティックスタイルのおしゃれなマッドルーム (マルチカラーの壁、テラゾーの床、白いドア、緑の床) の写真
他の地域にある高級な小さなエクレクティックスタイルのおしゃれなマッドルーム (マルチカラーの壁、テラゾーの床、白いドア、緑の床) の写真
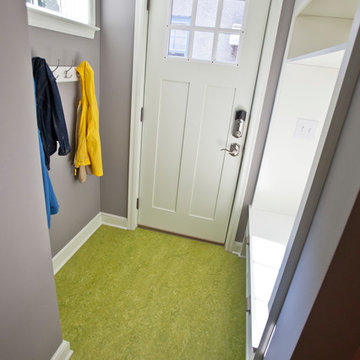
This very typical, 1947 built, story-and-a-half home in South Minneapolis had a small ‘U’ shaped kitchen adjacent to a similarly small dining room. These homeowners needed more space to prepare meals and store all the items needed in a modern kitchen. With a standard side entry access there was no more than a landing at the top of the basement stairs – no place to hang coats or even take off shoes!
Many years earlier, a small screened-in porch had been added off the dining room, but it was getting minimal use in our Minnesota climate.
With a new, spacious, family room addition in the place of the old screen porch and a 5’ expansion off the kitchen and side entry, along with removing the wall between the kitchen and the dining room, this home underwent a total transformation. What was once small cramped spaces is now a wide open great room containing kitchen, dining and family gathering spaces. As a bonus, a bright and functional mudroom was included to meet all their active family’s storage needs.
Natural light now flows throughout the space and Carrara marble accents in both the kitchen and around the fireplace tie the rooms together quite nicely! An ample amount of kitchen storage space was gained with Bayer Interior Woods cabinetry and stainless steel appliances are one of many modern conveniences this family can now enjoy daily. The flooring selection (Red Oak hardwood floors) will not only last for decades to come but also adds a warm feel to the whole home.
See full details (including before photos) on our website at http://www.castlebri.com/wholehouse/project-2408-1/
Designed by: Mark Benzell
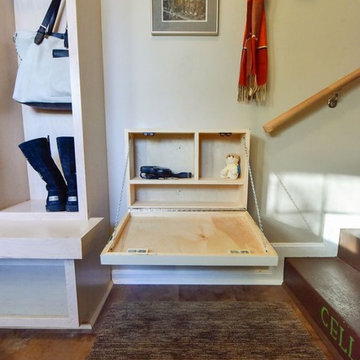
Mud Room/Client's entry to home remodeled with aging in place elements
ワシントンD.C.にあるお手頃価格の中くらいなコンテンポラリースタイルのおしゃれなマッドルーム (ベージュの壁、リノリウムの床、淡色木目調のドア、茶色い床) の写真
ワシントンD.C.にあるお手頃価格の中くらいなコンテンポラリースタイルのおしゃれなマッドルーム (ベージュの壁、リノリウムの床、淡色木目調のドア、茶色い床) の写真

土間のある空間 Design by Ogino Takamitsu ATELIER ・Photo by Ippei Shinzawa
東京都下にある中くらいな北欧スタイルのおしゃれな玄関ロビー (茶色い壁、リノリウムの床、濃色木目調のドア、茶色い床) の写真
東京都下にある中くらいな北欧スタイルのおしゃれな玄関ロビー (茶色い壁、リノリウムの床、濃色木目調のドア、茶色い床) の写真
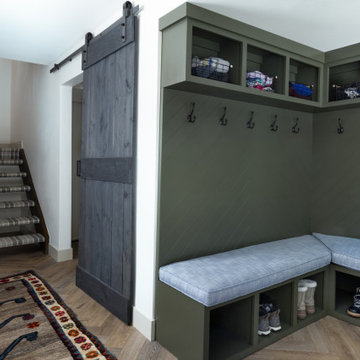
A dark olive green built - in mud room space to organize all of the family things! LVT flooring with heat made this space a desirable location for adding a family room and bedroom.
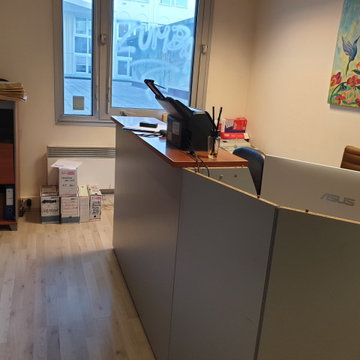
AVANT : Accueil / Salle d'attente
パリにある高級な広いコンテンポラリースタイルのおしゃれな玄関ロビー (黒い壁、リノリウムの床、茶色い床) の写真
パリにある高級な広いコンテンポラリースタイルのおしゃれな玄関ロビー (黒い壁、リノリウムの床、茶色い床) の写真
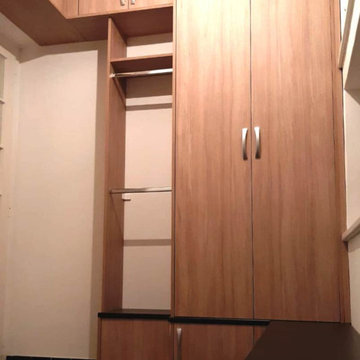
Typical European residential setup - vestibule/entry hall creates a transitional space between the outdoors and a house. Commonly used to take off your shoes and coats, leave umbrellas behind.
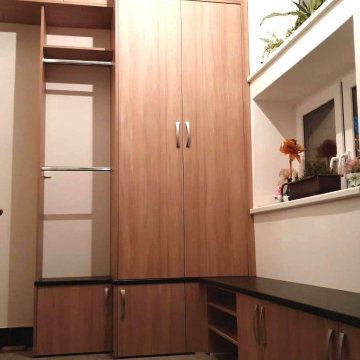
Typical European residential setup - vestibule/entry hall creates a transitional space between the outdoors and a house. Commonly used to take off your shoes and coats, leave umbrellas behind.
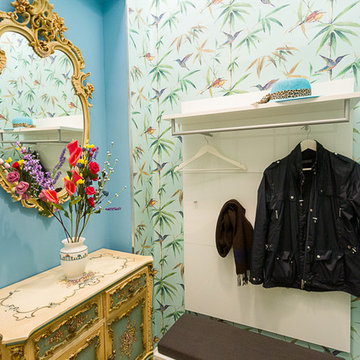
Ingresso con arredo classico e moderno. Entry view. Serrano Demetrio Francesco Architect.
他の地域にある高級な小さなエクレクティックスタイルのおしゃれな玄関ロビー (マルチカラーの壁、テラゾーの床、白いドア、緑の床) の写真
他の地域にある高級な小さなエクレクティックスタイルのおしゃれな玄関ロビー (マルチカラーの壁、テラゾーの床、白いドア、緑の床) の写真
玄関 (リノリウムの床、テラゾーの床、茶色い床、緑の床) の写真
1
