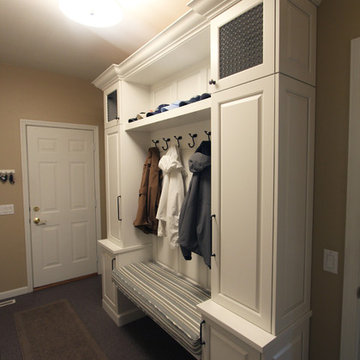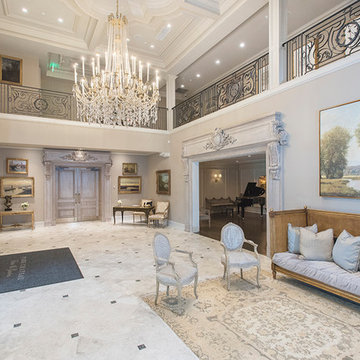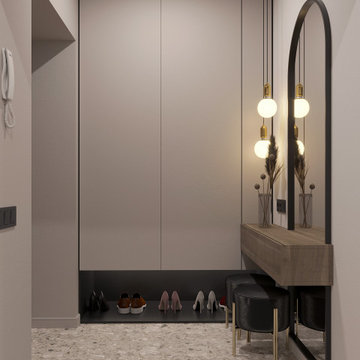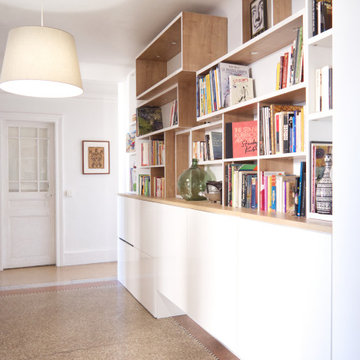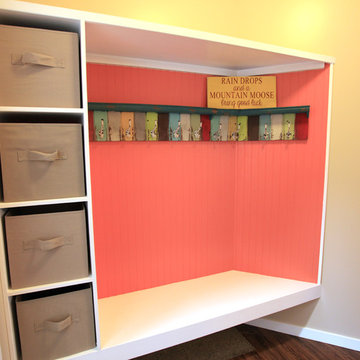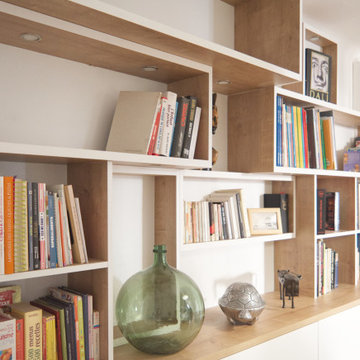玄関 (リノリウムの床、テラゾーの床、ベージュの床、茶色い床、緑の床) の写真
絞り込み:
資材コスト
並び替え:今日の人気順
写真 1〜20 枚目(全 129 枚)

This mudroom/laundry room was designed to accommodate all who reside within - cats included! This custom cabinet was designed to house the litter box. This remodel and addition was designed and built by Meadowlark Design+Build in Ann Arbor, Michigan. Photo credits Sean Carter
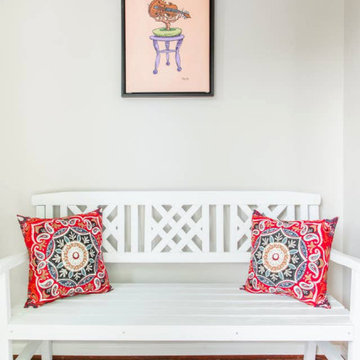
Interior Designer: MOTIV Interiors LLC
Photography: Laura Rockett Photography
Design Challenge: MOTIV Interiors created this colorful yet relaxing retreat - a space for guests to unwind and recharge after a long day of exploring Nashville! Luxury, comfort, and functionality merge in this AirBNB project we completed in just 2 short weeks. Navigating a tight budget, we supplemented the homeowner’s existing personal items and local artwork with great finds from facebook marketplace, vintage + antique shops, and the local salvage yard. The result: a collected look that’s true to Nashville and vacation ready!

A wood entry door with metal bands inlaid flanked by glass panels and modern light sconces. Dekton panels finish out the cladding at this unique entry
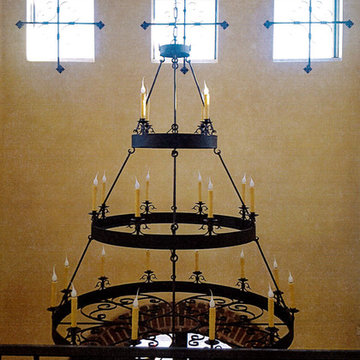
A rustic, Spanish style entryway with a custom Laura Lee Designs wrought iron chandelier. Designed and built by Premier Building.
ラスベガスにあるラグジュアリーな巨大な地中海スタイルのおしゃれな玄関ロビー (ベージュの壁、テラゾーの床、濃色木目調のドア、ベージュの床) の写真
ラスベガスにあるラグジュアリーな巨大な地中海スタイルのおしゃれな玄関ロビー (ベージュの壁、テラゾーの床、濃色木目調のドア、ベージュの床) の写真
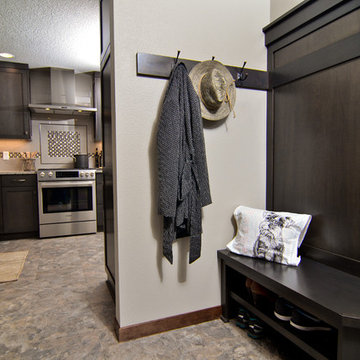
Built-in entry bench with shoe storage and coat hooks welcome you into the home.
Photo by Vern Uyetake
ポートランドにある高級な中くらいなトランジショナルスタイルのおしゃれなマッドルーム (グレーの壁、リノリウムの床、ベージュの床、濃色木目調のドア) の写真
ポートランドにある高級な中くらいなトランジショナルスタイルのおしゃれなマッドルーム (グレーの壁、リノリウムの床、ベージュの床、濃色木目調のドア) の写真

The owners of this home came to us with a plan to build a new high-performance home that physically and aesthetically fit on an infill lot in an old well-established neighborhood in Bellingham. The Craftsman exterior detailing, Scandinavian exterior color palette, and timber details help it blend into the older neighborhood. At the same time the clean modern interior allowed their artistic details and displayed artwork take center stage.
We started working with the owners and the design team in the later stages of design, sharing our expertise with high-performance building strategies, custom timber details, and construction cost planning. Our team then seamlessly rolled into the construction phase of the project, working with the owners and Michelle, the interior designer until the home was complete.
The owners can hardly believe the way it all came together to create a bright, comfortable, and friendly space that highlights their applied details and favorite pieces of art.
Photography by Radley Muller Photography
Design by Deborah Todd Building Design Services
Interior Design by Spiral Studios
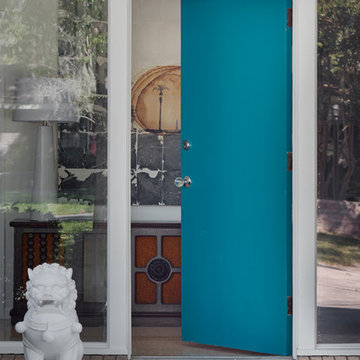
This mid century modern home, built in 1957, suffered a fire and poor repairs over twenty years ago. A cohesive approach of restoration and remodeling resulted in this newly modern home which preserves original features and brings living spaces into the 21st century. Photography by Atlantic Archives
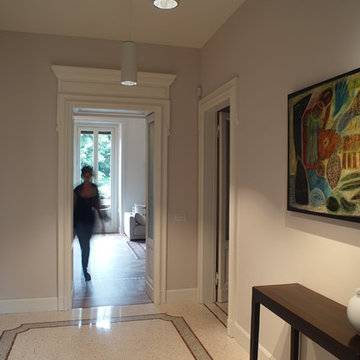
© Salvatore Peluso
ミラノにある高級な巨大なトラディショナルスタイルのおしゃれな玄関ロビー (テラゾーの床、白いドア、ベージュの床、グレーの壁) の写真
ミラノにある高級な巨大なトラディショナルスタイルのおしゃれな玄関ロビー (テラゾーの床、白いドア、ベージュの床、グレーの壁) の写真
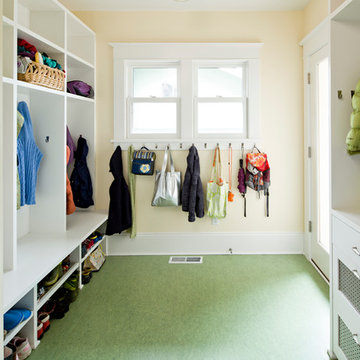
2-story, back addition with new kitchen, family room, mudroom, covered porch, master bedroom & bath
ポートランドにある中くらいなトラディショナルスタイルのおしゃれなシューズクローク (黄色い壁、リノリウムの床、緑の床) の写真
ポートランドにある中くらいなトラディショナルスタイルのおしゃれなシューズクローク (黄色い壁、リノリウムの床、緑の床) の写真
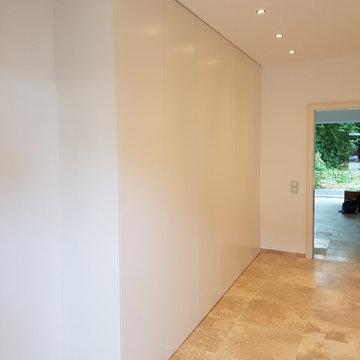
Gesagt Getan Möbeldesign: Katharina Buchholz
高級な広いコンテンポラリースタイルのおしゃれな玄関ロビー (白い壁、テラゾーの床、ベージュの床) の写真
高級な広いコンテンポラリースタイルのおしゃれな玄関ロビー (白い壁、テラゾーの床、ベージュの床) の写真
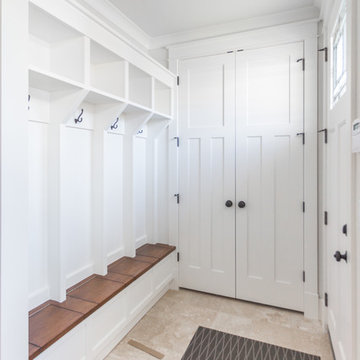
This modern custom home features an open-concept layout, large windows to let in natural light, and tons of storage space. The white walls and finishes contrast beautifully with the hardwood floors, stainless steel appliances in the kitchen, and natural stone fire place.
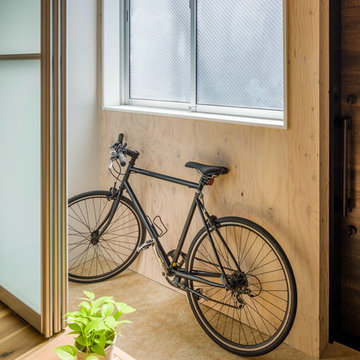
リノベーションで、元々無かったところに、あえて土間空間を作り自転車も置ける様にしています。建物出たすぐ前が道路なので、土間空間を生活空間と挟む事で、外部とのクッションになるバッファ空間になり、外の道路を人が通っても気にならない。洗濯モノを干すサンルームにもなり、外で使うモノの置き場所にもなる。
意味ある余白になっています。
玄関 (リノリウムの床、テラゾーの床、ベージュの床、茶色い床、緑の床) の写真
1

