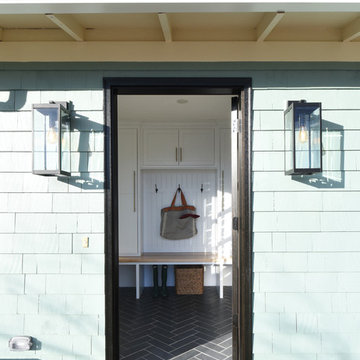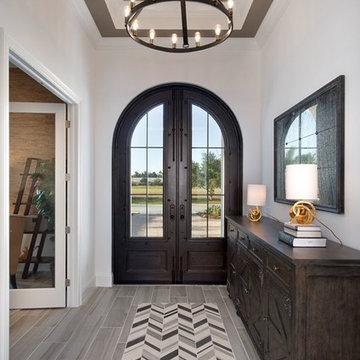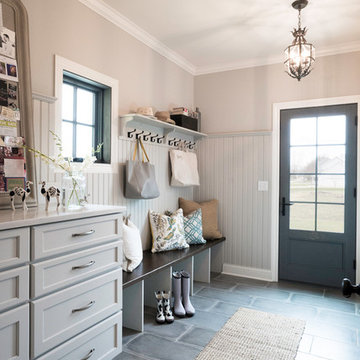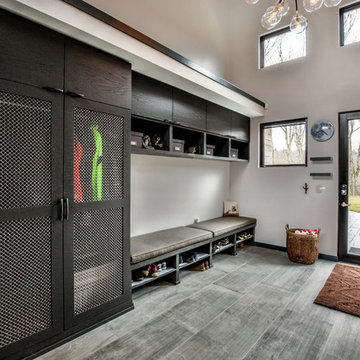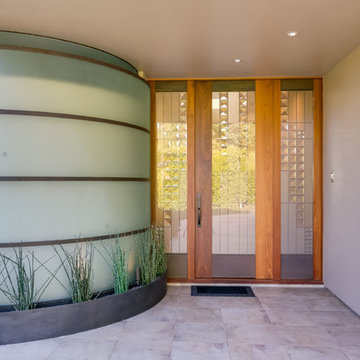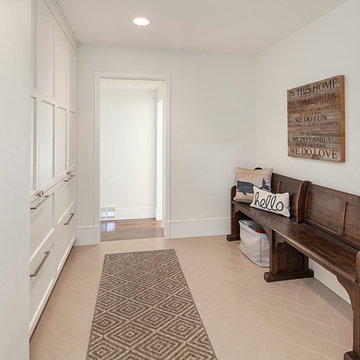玄関 (リノリウムの床、磁器タイルの床) の写真
絞り込み:
資材コスト
並び替え:今日の人気順
写真 781〜800 枚目(全 11,466 枚)
1/3
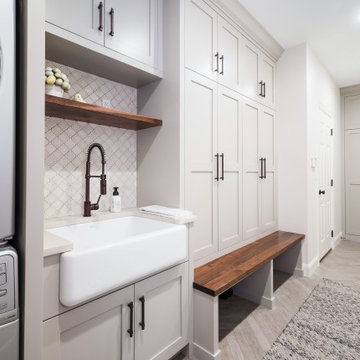
We expanded the mudroom 8' into the garage to reduce how crowded the space is when the whole family arrives home at once. 4 closed off locker spaces keep this room looking clean and organized. This room also functions as the laundry room with stacked washer and dryer to save space next to the white farmhouse apron sink with aberesque tile backsplash. At the end of the room we added a full height closet style cabinet for additional coats, boots and shoes. A light grey herringbone tile on the floor helps the whole room flow together. Walnut bench and accent shelf provide striking pops of bold color to the room.
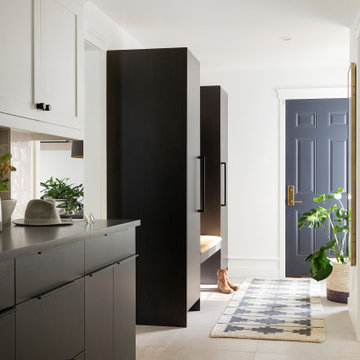
This beautiful French Provincial home is set on 10 acres, nestled perfectly in the oak trees. The original home was built in 1974 and had two large additions added; a great room in 1990 and a main floor master suite in 2001. This was my dream project: a full gut renovation of the entire 4,300 square foot home! I contracted the project myself, and we finished the interior remodel in just six months. The exterior received complete attention as well. The 1970s mottled brown brick went white to completely transform the look from dated to classic French. Inside, walls were removed and doorways widened to create an open floor plan that functions so well for everyday living as well as entertaining. The white walls and white trim make everything new, fresh and bright. It is so rewarding to see something old transformed into something new, more beautiful and more functional.

Dallas & Harris Photography
デンバーにあるラグジュアリーな広いコンテンポラリースタイルのおしゃれな玄関ドア (白い壁、磁器タイルの床、木目調のドア、グレーの床) の写真
デンバーにあるラグジュアリーな広いコンテンポラリースタイルのおしゃれな玄関ドア (白い壁、磁器タイルの床、木目調のドア、グレーの床) の写真
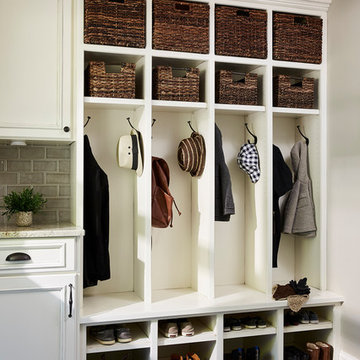
Mudroom with ample storage and organization aspects.
Alyssa Lee Photography
ミネアポリスにあるお手頃価格の中くらいなカントリー風のおしゃれな玄関 (グレーの壁、磁器タイルの床、木目調のドア、グレーの床) の写真
ミネアポリスにあるお手頃価格の中くらいなカントリー風のおしゃれな玄関 (グレーの壁、磁器タイルの床、木目調のドア、グレーの床) の写真
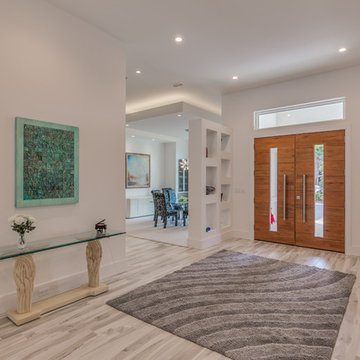
Happy Floors provided flooring.
ジャクソンビルにある広いコンテンポラリースタイルのおしゃれな玄関ドア (白い壁、磁器タイルの床、木目調のドア、グレーの床) の写真
ジャクソンビルにある広いコンテンポラリースタイルのおしゃれな玄関ドア (白い壁、磁器タイルの床、木目調のドア、グレーの床) の写真

This very busy family of five needed a convenient place to drop coats, shoes and bookbags near the active side entrance of their home. Creating a mudroom space was an essential part of a larger renovation project we were hired to design which included a kitchen, family room, butler’s pantry, home office, laundry room, and powder room. These additional spaces, including the new mudroom, did not exist previously and were created from the home’s existing square footage.
The location of the mudroom provides convenient access from the entry door and creates a roomy hallway that allows an easy transition between the family room and laundry room. This space also is used to access the back staircase leading to the second floor addition which includes a bedroom, full bath, and a second office.
The color pallet features peaceful shades of blue-greys and neutrals accented with textural storage baskets. On one side of the hallway floor-to-ceiling cabinetry provides an abundance of vital closed storage, while the other side features a traditional mudroom design with coat hooks, open cubbies, shoe storage and a long bench. The cubbies above and below the bench were specifically designed to accommodate baskets to make storage accessible and tidy. The stained wood bench seat adds warmth and contrast to the blue-grey paint. The desk area at the end closest to the door provides a charging station for mobile devices and serves as a handy landing spot for mail and keys. The open area under the desktop is perfect for the dog bowls.
Photo: Peter Krupenye
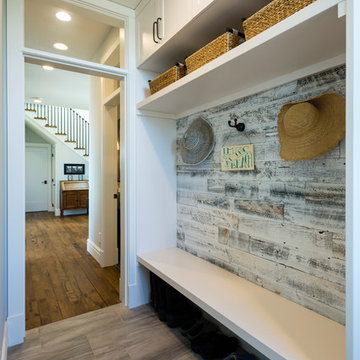
This beach house was renovated to create an inviting escape for its owners’ as home away from home. The wide open greatroom that pours out onto vistas of sand and surf from behind a nearly removable bi-folding wall of glass, making summer entertaining a treat for the host and winter storm watching a true marvel for guests to behold. The views from each of the upper level bedroom windows make it hard to tell if you have truly woken in the morning, or if you are still dreaming…
Photography: Paul Grdina
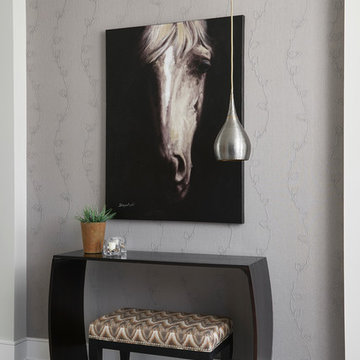
Stephani Buchman Photography
トロントにある高級な中くらいなコンテンポラリースタイルのおしゃれな玄関ロビー (濃色木目調のドア、グレーの壁、磁器タイルの床、グレーの床) の写真
トロントにある高級な中くらいなコンテンポラリースタイルのおしゃれな玄関ロビー (濃色木目調のドア、グレーの壁、磁器タイルの床、グレーの床) の写真
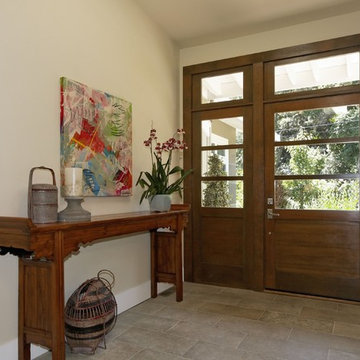
This custom quarter sawn oak contemporary door welcomes visitors in this private setting and sets the tone for home.
Antique temple table and original art work compliment the space.
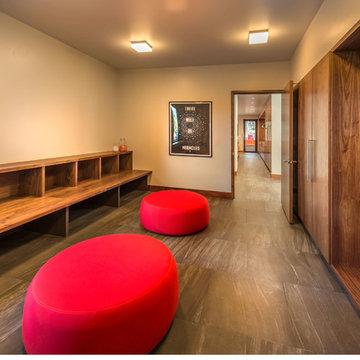
An expansive mudroom complete with boot warmers, built in storage and seating.
Photography: Vance Fox
サンフランシスコにあるモダンスタイルのおしゃれなマッドルーム (グレーの壁、磁器タイルの床) の写真
サンフランシスコにあるモダンスタイルのおしゃれなマッドルーム (グレーの壁、磁器タイルの床) の写真
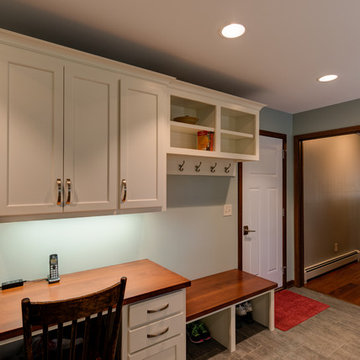
This versatile mudroom features a small desk area, bench and coat hooks. The sea green paint color compliments the undertones in the floor tile and contrasts well with the warm tones in the millwork and wood countertops on the desk and bench. This room also has a dedicated space for a treadmill.
Todd Myra Photography
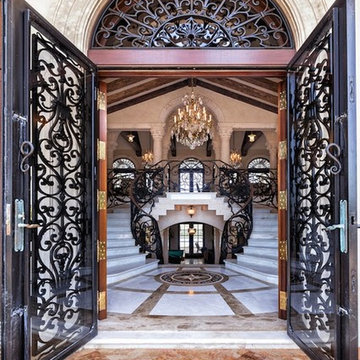
マイアミにあるラグジュアリーな巨大な地中海スタイルのおしゃれな玄関ロビー (ベージュの壁、磁器タイルの床、黒いドア、マルチカラーの床) の写真
玄関 (リノリウムの床、磁器タイルの床) の写真
40

