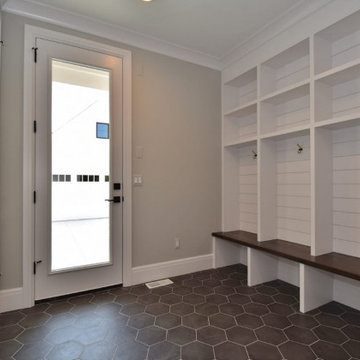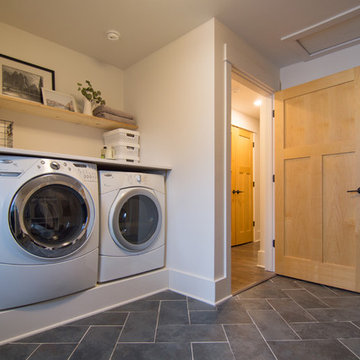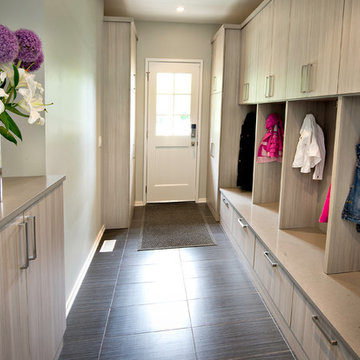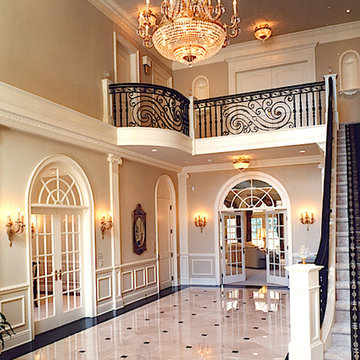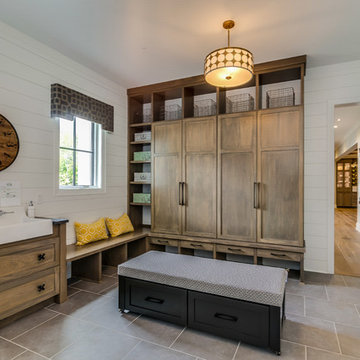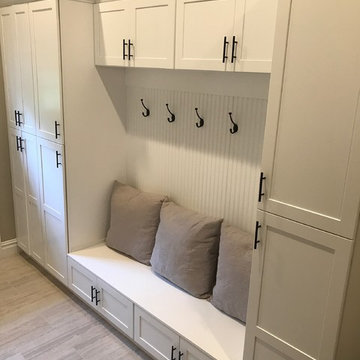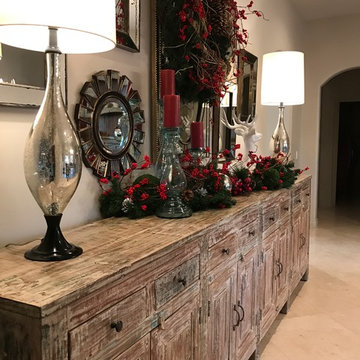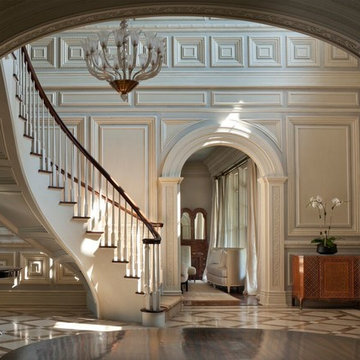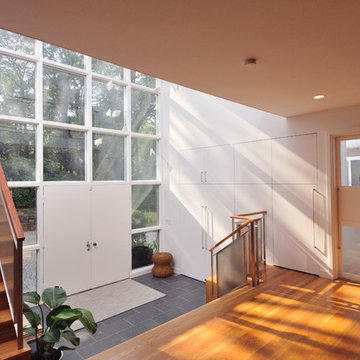ブラウンの玄関 (リノリウムの床、磁器タイルの床) の写真
絞り込み:
資材コスト
並び替え:今日の人気順
写真 1〜20 枚目(全 2,814 枚)
1/4
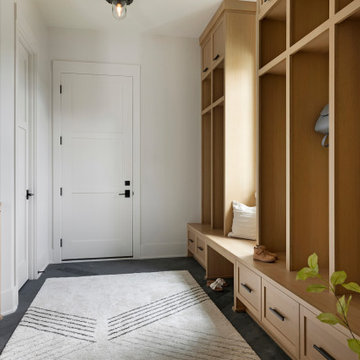
This warm and inviting mudroom with entry from the garage is the inspiration you need for your next custom home build. The walk-in closet to the left holds enough space for shoes, coats and other storage items for the entire year-round, while the white oak custom storage benches and compartments in the entry make for an organized and clutter free space for your daily out-the-door items. The built-in-mirror and table-top area is perfect for one last look as you head out the door, or the perfect place to set your keys as you look to spend the rest of your night in.

The Mud Room provides flexible storage for the users. The bench has flexible storage on each side for devices and the tile floors handle the heavy traffic the room endures.
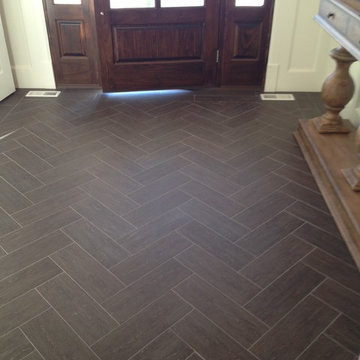
In this project, we feature the timeless, unmatched beauty of Emser Tile. Emser Tile's innovative portfolio of porcelain, ceramic, natural stone, and decorative glass and mosaic products is designed to meet a wide range of aesthetic, performance, and budget requirements. Here at Floor Dimensions, we strive to deliver the best, and that includes Emser Tile. Once you find your inspiration, be sure to visit us at https://www.floordimensions.com/ for more information.

A hand carved statue of Buddha greets guests upon arrival at this luxurious contemporary home. Organic art and patterns in the custom wool area rug contribute to the Zen feeling of the room.

This very busy family of five needed a convenient place to drop coats, shoes and bookbags near the active side entrance of their home. Creating a mudroom space was an essential part of a larger renovation project we were hired to design which included a kitchen, family room, butler’s pantry, home office, laundry room, and powder room. These additional spaces, including the new mudroom, did not exist previously and were created from the home’s existing square footage.
The location of the mudroom provides convenient access from the entry door and creates a roomy hallway that allows an easy transition between the family room and laundry room. This space also is used to access the back staircase leading to the second floor addition which includes a bedroom, full bath, and a second office.
The color pallet features peaceful shades of blue-greys and neutrals accented with textural storage baskets. On one side of the hallway floor-to-ceiling cabinetry provides an abundance of vital closed storage, while the other side features a traditional mudroom design with coat hooks, open cubbies, shoe storage and a long bench. The cubbies above and below the bench were specifically designed to accommodate baskets to make storage accessible and tidy. The stained wood bench seat adds warmth and contrast to the blue-grey paint. The desk area at the end closest to the door provides a charging station for mobile devices and serves as a handy landing spot for mail and keys. The open area under the desktop is perfect for the dog bowls.
Photo: Peter Krupenye

Susan Teara, photographer
バーリントンにあるラグジュアリーな広いコンテンポラリースタイルのおしゃれな玄関 (マルチカラーの壁、磁器タイルの床、白いドア、ベージュの床) の写真
バーリントンにあるラグジュアリーな広いコンテンポラリースタイルのおしゃれな玄関 (マルチカラーの壁、磁器タイルの床、白いドア、ベージュの床) の写真
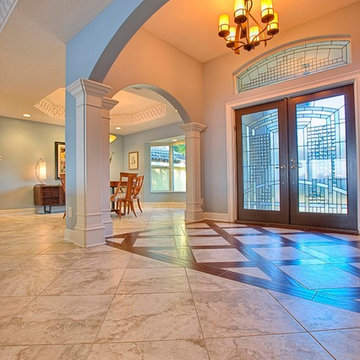
The entrance was changed adding arches and columns to give it an open entry way feel with porcelain tile, the entry also had a wood porcelain for a more grand look as you walk in.
Photo credit: Peter Obetz
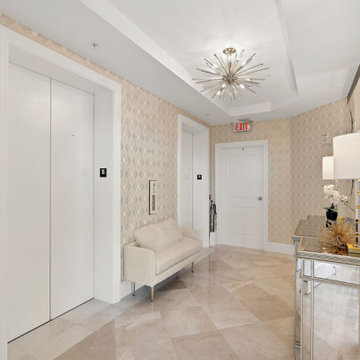
タンパにある高級な小さなコンテンポラリースタイルのおしゃれな玄関ホール (ベージュの壁、磁器タイルの床、ベージュの床、壁紙) の写真
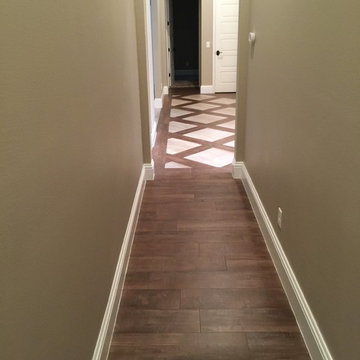
This was created out of 8"x36" Porcelain Wood Planks and 24"x24" Porcelain Tiles.
オーランドにある高級な中くらいなトラディショナルスタイルのおしゃれな玄関ドア (ベージュの壁、磁器タイルの床、濃色木目調のドア) の写真
オーランドにある高級な中くらいなトラディショナルスタイルのおしゃれな玄関ドア (ベージュの壁、磁器タイルの床、濃色木目調のドア) の写真
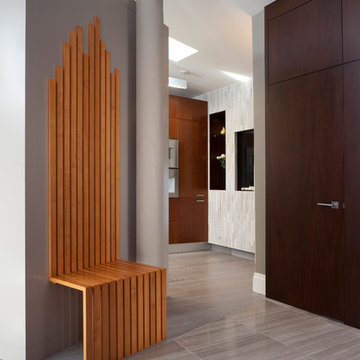
Dochia Interiors was the Designer on the job
トロントにある中くらいなモダンスタイルのおしゃれな玄関ホール (グレーの壁、磁器タイルの床、濃色木目調のドア) の写真
トロントにある中くらいなモダンスタイルのおしゃれな玄関ホール (グレーの壁、磁器タイルの床、濃色木目調のドア) の写真
ブラウンの玄関 (リノリウムの床、磁器タイルの床) の写真
1
