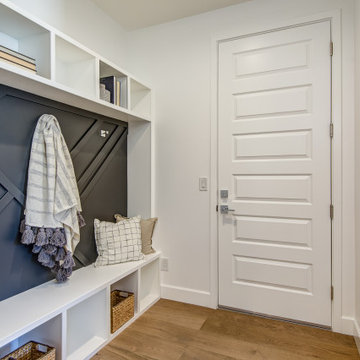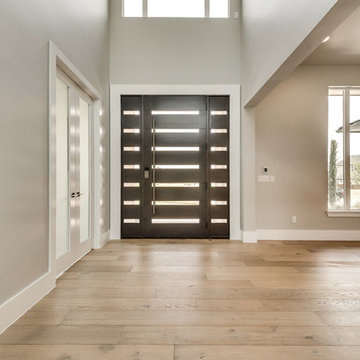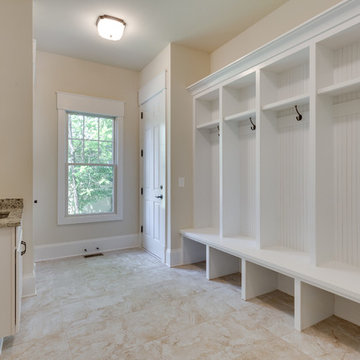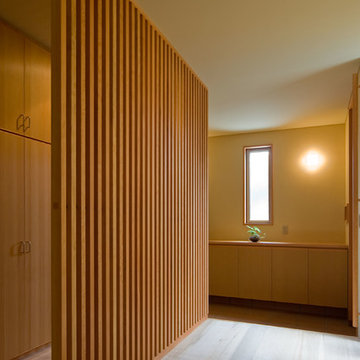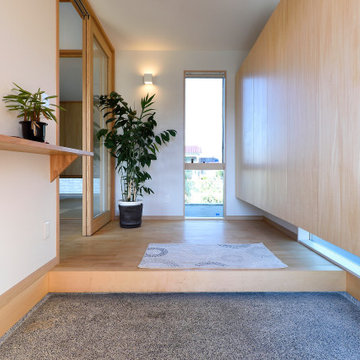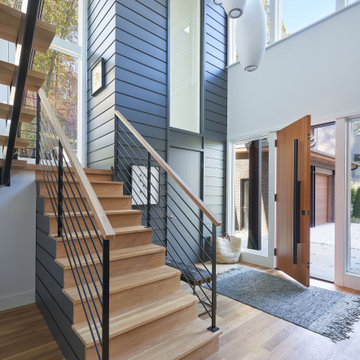玄関 (ライムストーンの床、無垢フローリング、畳、ベージュの床) の写真
絞り込み:
資材コスト
並び替え:今日の人気順
写真 1〜20 枚目(全 1,221 枚)
1/5

Our Austin studio decided to go bold with this project by ensuring that each space had a unique identity in the Mid-Century Modern style bathroom, butler's pantry, and mudroom. We covered the bathroom walls and flooring with stylish beige and yellow tile that was cleverly installed to look like two different patterns. The mint cabinet and pink vanity reflect the mid-century color palette. The stylish knobs and fittings add an extra splash of fun to the bathroom.
The butler's pantry is located right behind the kitchen and serves multiple functions like storage, a study area, and a bar. We went with a moody blue color for the cabinets and included a raw wood open shelf to give depth and warmth to the space. We went with some gorgeous artistic tiles that create a bold, intriguing look in the space.
In the mudroom, we used siding materials to create a shiplap effect to create warmth and texture – a homage to the classic Mid-Century Modern design. We used the same blue from the butler's pantry to create a cohesive effect. The large mint cabinets add a lighter touch to the space.
---
Project designed by the Atomic Ranch featured modern designers at Breathe Design Studio. From their Austin design studio, they serve an eclectic and accomplished nationwide clientele including in Palm Springs, LA, and the San Francisco Bay Area.
For more about Breathe Design Studio, see here: https://www.breathedesignstudio.com/
To learn more about this project, see here: https://www.breathedesignstudio.com/atomic-ranch

This mud room has a bold twist with black painted drawers, paneling, and cabinets over head. The wood tones and white walls help lighten up the space and create balance.
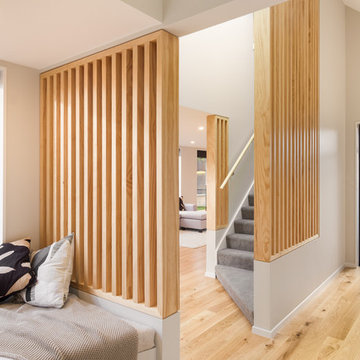
View from the Entry of the Reading nook and through to the timber screens that frame the staircase
クライストチャーチにある小さなビーチスタイルのおしゃれな玄関ロビー (白い壁、無垢フローリング、ベージュの床) の写真
クライストチャーチにある小さなビーチスタイルのおしゃれな玄関ロビー (白い壁、無垢フローリング、ベージュの床) の写真

Who says green and sustainable design has to look like it? Designed to emulate the owner’s favorite country club, this fine estate home blends in with the natural surroundings of it’s hillside perch, and is so intoxicatingly beautiful, one hardly notices its numerous energy saving and green features.
Durable, natural and handsome materials such as stained cedar trim, natural stone veneer, and integral color plaster are combined with strong horizontal roof lines that emphasize the expansive nature of the site and capture the “bigness” of the view. Large expanses of glass punctuated with a natural rhythm of exposed beams and stone columns that frame the spectacular views of the Santa Clara Valley and the Los Gatos Hills.
A shady outdoor loggia and cozy outdoor fire pit create the perfect environment for relaxed Saturday afternoon barbecues and glitzy evening dinner parties alike. A glass “wall of wine” creates an elegant backdrop for the dining room table, the warm stained wood interior details make the home both comfortable and dramatic.
The project’s energy saving features include:
- a 5 kW roof mounted grid-tied PV solar array pays for most of the electrical needs, and sends power to the grid in summer 6 year payback!
- all native and drought-tolerant landscaping reduce irrigation needs
- passive solar design that reduces heat gain in summer and allows for passive heating in winter
- passive flow through ventilation provides natural night cooling, taking advantage of cooling summer breezes
- natural day-lighting decreases need for interior lighting
- fly ash concrete for all foundations
- dual glazed low e high performance windows and doors
Design Team:
Noel Cross+Architects - Architect
Christopher Yates Landscape Architecture
Joanie Wick – Interior Design
Vita Pehar - Lighting Design
Conrado Co. – General Contractor
Marion Brenner – Photography
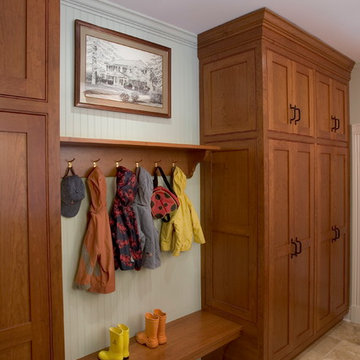
A spacious mud room with beautiful recessed paneled cherry cabinetry and limestone floor
他の地域にあるラグジュアリーな広いトラディショナルスタイルのおしゃれな玄関 (ライムストーンの床、ベージュの床) の写真
他の地域にあるラグジュアリーな広いトラディショナルスタイルのおしゃれな玄関 (ライムストーンの床、ベージュの床) の写真
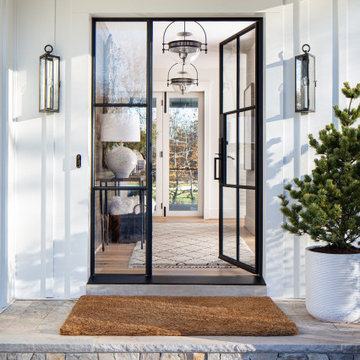
Entrance and Covered Porch
リッチモンドにあるラグジュアリーな中くらいなカントリー風のおしゃれな玄関ドア (白い壁、無垢フローリング、ガラスドア、ベージュの床) の写真
リッチモンドにあるラグジュアリーな中くらいなカントリー風のおしゃれな玄関ドア (白い壁、無垢フローリング、ガラスドア、ベージュの床) の写真

This interior view of the entry room highlights the double-height feature of this residence, complete with a grand staircase, white wainscoting and light wooden floors. An elegant four panel white front door, a simple light fixture and large, traditional windows add to the coastal Cape Cod inspired design.

The owner's entry mudroom features a generous built-in bench with coat hooks and beautiful travertine flooring. Photo by Mike Kaskel
ミルウォーキーにあるラグジュアリーな広いトラディショナルスタイルのおしゃれなマッドルーム (白い壁、ライムストーンの床、濃色木目調のドア、ベージュの床) の写真
ミルウォーキーにあるラグジュアリーな広いトラディショナルスタイルのおしゃれなマッドルーム (白い壁、ライムストーンの床、濃色木目調のドア、ベージュの床) の写真
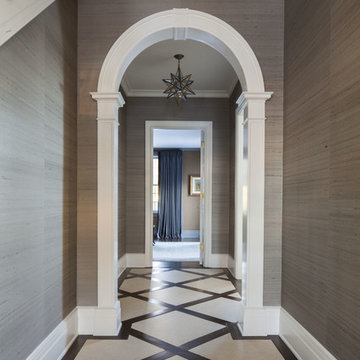
Classic entryway with inlaid limestone tile in wood grid. Chocolate brown silk wallpaper.
ダラスにある中くらいなトラディショナルスタイルのおしゃれな玄関ホール (茶色い壁、ライムストーンの床、ベージュの床) の写真
ダラスにある中くらいなトラディショナルスタイルのおしゃれな玄関ホール (茶色い壁、ライムストーンの床、ベージュの床) の写真
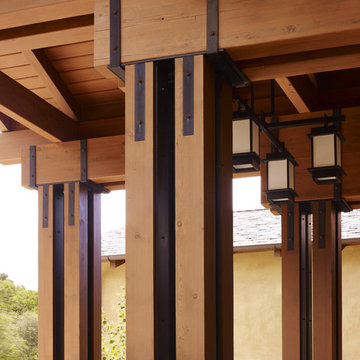
Who says green and sustainable design has to look like it? Designed to emulate the owner’s favorite country club, this fine estate home blends in with the natural surroundings of it’s hillside perch, and is so intoxicatingly beautiful, one hardly notices its numerous energy saving and green features.
Durable, natural and handsome materials such as stained cedar trim, natural stone veneer, and integral color plaster are combined with strong horizontal roof lines that emphasize the expansive nature of the site and capture the “bigness” of the view. Large expanses of glass punctuated with a natural rhythm of exposed beams and stone columns that frame the spectacular views of the Santa Clara Valley and the Los Gatos Hills.
A shady outdoor loggia and cozy outdoor fire pit create the perfect environment for relaxed Saturday afternoon barbecues and glitzy evening dinner parties alike. A glass “wall of wine” creates an elegant backdrop for the dining room table, the warm stained wood interior details make the home both comfortable and dramatic.
The project’s energy saving features include:
- a 5 kW roof mounted grid-tied PV solar array pays for most of the electrical needs, and sends power to the grid in summer 6 year payback!
- all native and drought-tolerant landscaping reduce irrigation needs
- passive solar design that reduces heat gain in summer and allows for passive heating in winter
- passive flow through ventilation provides natural night cooling, taking advantage of cooling summer breezes
- natural day-lighting decreases need for interior lighting
- fly ash concrete for all foundations
- dual glazed low e high performance windows and doors
Design Team:
Noel Cross+Architects - Architect
Christopher Yates Landscape Architecture
Joanie Wick – Interior Design
Vita Pehar - Lighting Design
Conrado Co. – General Contractor
Marion Brenner – Photography
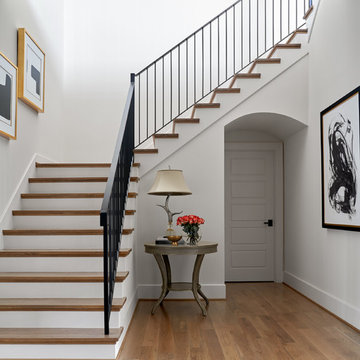
Entryway with 5" white oak flooring and black stair railing. Hardwood flooring and door hardware provided and installed by Natural Selections.
ダラスにある中くらいなトランジショナルスタイルのおしゃれな玄関ロビー (白い壁、無垢フローリング、ベージュの床) の写真
ダラスにある中くらいなトランジショナルスタイルのおしゃれな玄関ロビー (白い壁、無垢フローリング、ベージュの床) の写真
玄関 (ライムストーンの床、無垢フローリング、畳、ベージュの床) の写真
1

