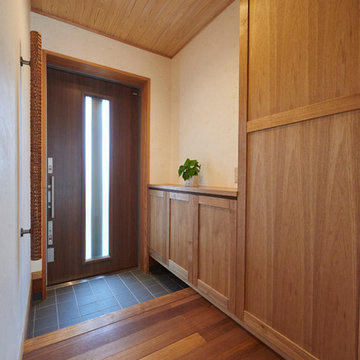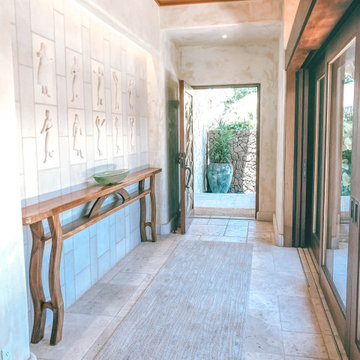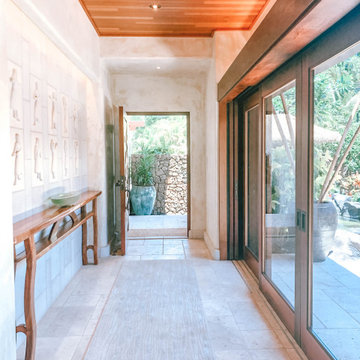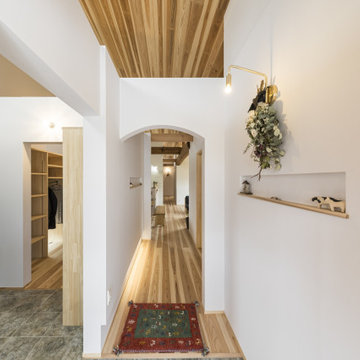玄関 (板張り天井、ライムストーンの床、無垢フローリング、畳、ベージュの床) の写真
絞り込み:
資材コスト
並び替え:今日の人気順
写真 1〜20 枚目(全 39 枚)

We remodeled this Spanish Style home. The white paint gave it a fresh modern feel.
Heather Ryan, Interior Designer
H.Ryan Studio - Scottsdale, AZ
www.hryanstudio.com

Beautiful Ski Locker Room featuring over 500 skis from the 1950's & 1960's and lockers named after the iconic ski trails of Park City.
Photo credit: Kevin Scott.

マイアミにあるラグジュアリーな巨大なコンテンポラリースタイルのおしゃれな玄関 (ライムストーンの床、濃色木目調のドア、ベージュの床、板張り天井) の写真

オースティンにある中くらいなトランジショナルスタイルのおしゃれな玄関ロビー (白い壁、ライムストーンの床、ガラスドア、ベージュの床、板張り天井、板張り壁、グレーの天井) の写真
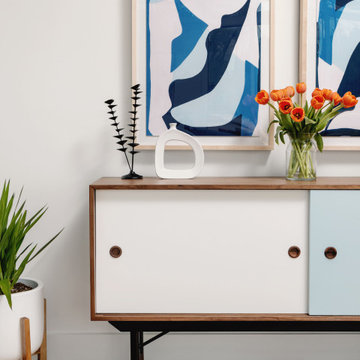
Our Austin studio decided to go bold with this project by ensuring that each space had a unique identity in the Mid-Century Modern style bathroom, butler's pantry, and mudroom. We covered the bathroom walls and flooring with stylish beige and yellow tile that was cleverly installed to look like two different patterns. The mint cabinet and pink vanity reflect the mid-century color palette. The stylish knobs and fittings add an extra splash of fun to the bathroom.
The butler's pantry is located right behind the kitchen and serves multiple functions like storage, a study area, and a bar. We went with a moody blue color for the cabinets and included a raw wood open shelf to give depth and warmth to the space. We went with some gorgeous artistic tiles that create a bold, intriguing look in the space.
In the mudroom, we used siding materials to create a shiplap effect to create warmth and texture – a homage to the classic Mid-Century Modern design. We used the same blue from the butler's pantry to create a cohesive effect. The large mint cabinets add a lighter touch to the space.
---
Project designed by the Atomic Ranch featured modern designers at Breathe Design Studio. From their Austin design studio, they serve an eclectic and accomplished nationwide clientele including in Palm Springs, LA, and the San Francisco Bay Area.
For more about Breathe Design Studio, see here: https://www.breathedesignstudio.com/
To learn more about this project, see here:
https://www.breathedesignstudio.com/atomic-ranch
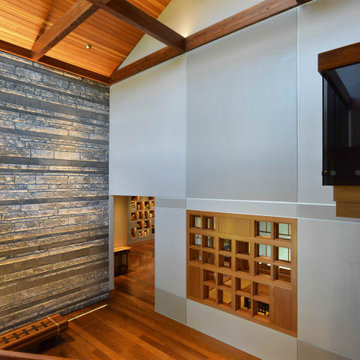
The Genkan styled entry foyer allows for greeting guests and removal of shoes. For this, it incorporates a slightly raised floor and seating bench, both popular features in Japanese homes. Its honed stone flooring is the Texas Aquaverde and Yorkshire stone used at the approaching exterior entry porch and walkway to connect it to the exterior. As well, the interior accent wall behind the bench continues the Texas Lueders stone coursing used outside, with additional interspersed accent banding featuring darker-colored polished Texas Yorkshire stone. Beyond the ante is a pottery collection display wall, main hall and family room beyond.The wood ceiling is supported by exposed wood beams. The custom patterned entry doors have a combination of clear and opaque glass panels, in a similar motif to that of the custom exterior walkway gates. Opposite the entry door is a wood latticed opening which allows for views through and into the Washitsu and Nakaniwa beyond. The opening is framing with painted accent areas, segmented with aluminum reveals. The entry foyer stairs integrates glass with wood handrails, guardrails, treads and stainless steel fittings. The wood inlays include Fir, Wenge, Mesquite, Beech and Cherry. The custom designed bench has many of the same woods as the staircase.
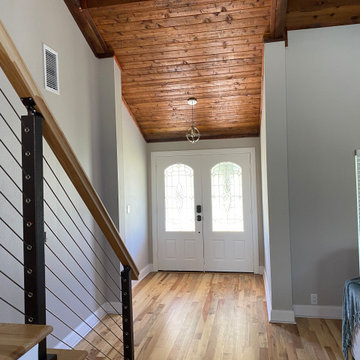
Enlarged Entry
オーランドにある中くらいなミッドセンチュリースタイルのおしゃれな玄関ドア (グレーの壁、無垢フローリング、白いドア、ベージュの床、板張り天井、羽目板の壁) の写真
オーランドにある中くらいなミッドセンチュリースタイルのおしゃれな玄関ドア (グレーの壁、無垢フローリング、白いドア、ベージュの床、板張り天井、羽目板の壁) の写真
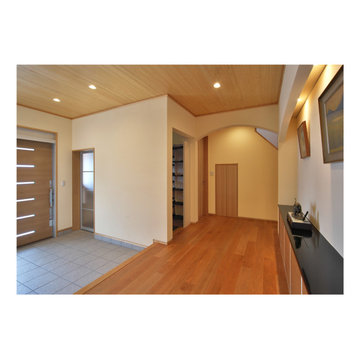
広々とした空間の玄関です。横にシューズクロークの扉があります。玄関突き当りには飾り棚、ピクチャーレールを取り付けました。
他の地域にある広いモダンスタイルのおしゃれな玄関ホール (白い壁、無垢フローリング、木目調のドア、ベージュの床、板張り天井) の写真
他の地域にある広いモダンスタイルのおしゃれな玄関ホール (白い壁、無垢フローリング、木目調のドア、ベージュの床、板張り天井) の写真
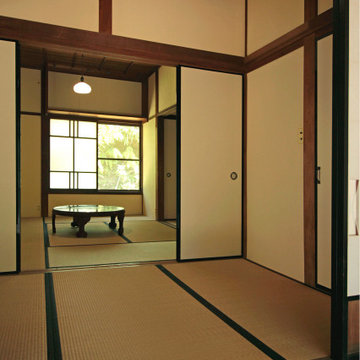
昭和九年に建てられた旧猪子家住宅。朽ち果てる寸前であったこの建物を2015年から2017年に掛けて修繕した。
外観はそのままに、痛んでいるところを補修し、和室などは壁仕上げをやり直した。台所については、多少リフォームされたいたが、「たたき土間」や「水場」など、昔の「竈(くど)」ように改修した。
他の地域にある中くらいなトラディショナルスタイルのおしゃれな玄関 (白い壁、畳、木目調のドア、ベージュの床、板張り天井) の写真
他の地域にある中くらいなトラディショナルスタイルのおしゃれな玄関 (白い壁、畳、木目調のドア、ベージュの床、板張り天井) の写真
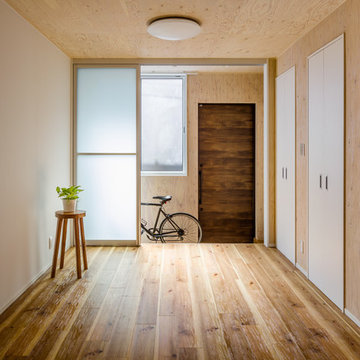
部屋から繋がっている土間です。自転車置き場にするなど、外置きのものを置けます。
また、サンルームとして使え、洗濯モノを干したり、観葉植物の育てる場所になったりします。
土間の窓を開けると、直ぐに道路になっている為、土間がクッションの役割を
してくれプライバシーが守られつつ、半透明の引き戸が光を室内に取り込みます。
住宅密集地で快適に住む為の工夫として 新たに土間を作りました。
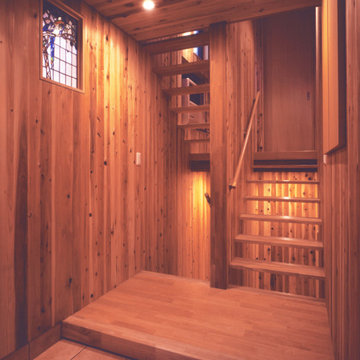
玄関は、無垢板張りの床、杉板張りの壁、杉板張りの天井で構成され山小屋の雰囲気を出しています。
他の地域にある小さな北欧スタイルのおしゃれな玄関ホール (ベージュの壁、無垢フローリング、淡色木目調のドア、ベージュの床、板張り天井、羽目板の壁) の写真
他の地域にある小さな北欧スタイルのおしゃれな玄関ホール (ベージュの壁、無垢フローリング、淡色木目調のドア、ベージュの床、板張り天井、羽目板の壁) の写真
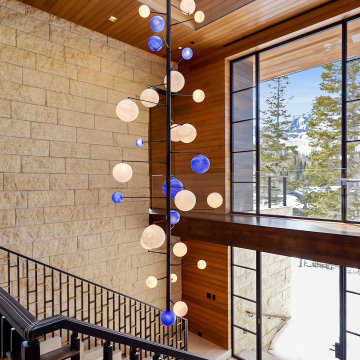
From the second story of the foyer, this stacked window and door arrangement blends a natural transition from the natural world to the interior spaces. An alternative bridge connecting the two wings of the home allows for a scenic moment of pause.
Custom windows, doors, and hardware designed and furnished by Thermally Broken Steel USA.
Other sources:
Mouth-blown Glass Chandelier by Semeurs d'Étoiles.
Western Hemlock walls and ceiling by reSAWN TIMBER Co.
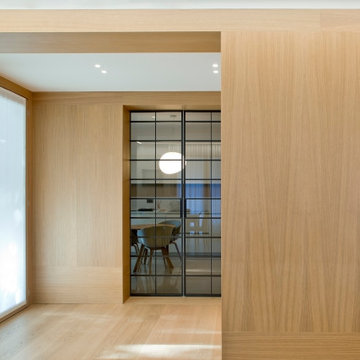
L'ingresso
ヴェネツィアにあるラグジュアリーな中くらいなミッドセンチュリースタイルのおしゃれな玄関ロビー (ベージュの壁、無垢フローリング、淡色木目調のドア、ベージュの床、板張り天井、羽目板の壁) の写真
ヴェネツィアにあるラグジュアリーな中くらいなミッドセンチュリースタイルのおしゃれな玄関ロビー (ベージュの壁、無垢フローリング、淡色木目調のドア、ベージュの床、板張り天井、羽目板の壁) の写真
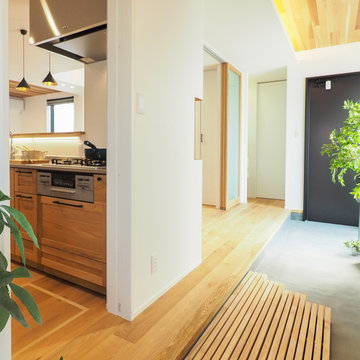
玄関からキッチンへ。繋がっているから買い物動線に便利。重たい荷物もスイスイ運べる。
長い玄関は、ご近所さんとのちょっとした立ち話にもちょうどいいですよね。
他の地域にある中くらいなアジアンスタイルのおしゃれな玄関ホール (白い壁、無垢フローリング、黒いドア、ベージュの床、板張り天井、壁紙) の写真
他の地域にある中くらいなアジアンスタイルのおしゃれな玄関ホール (白い壁、無垢フローリング、黒いドア、ベージュの床、板張り天井、壁紙) の写真

ソルトレイクシティにあるラグジュアリーな巨大なモダンスタイルのおしゃれな玄関ロビー (茶色い壁、ライムストーンの床、ガラスドア、ベージュの床、板張り天井、板張り壁) の写真
玄関 (板張り天井、ライムストーンの床、無垢フローリング、畳、ベージュの床) の写真
1

