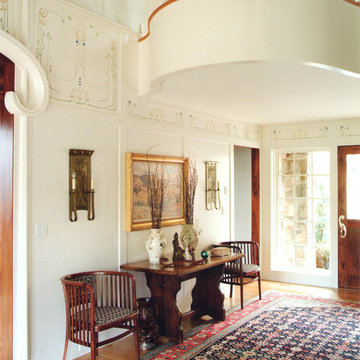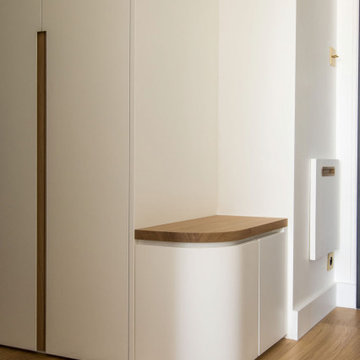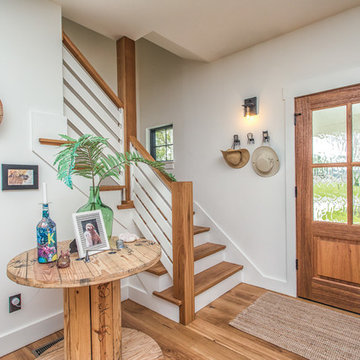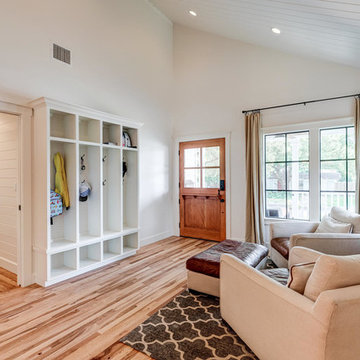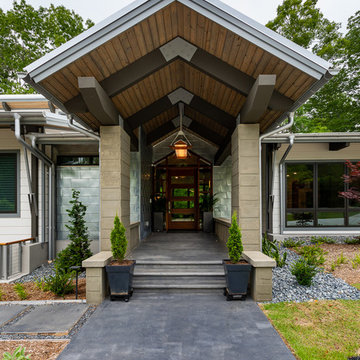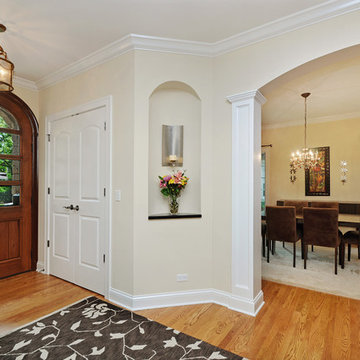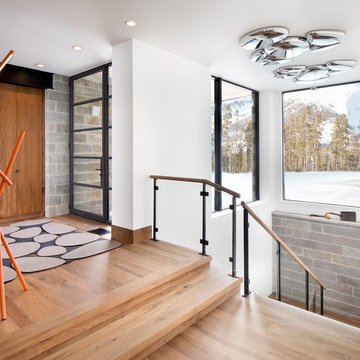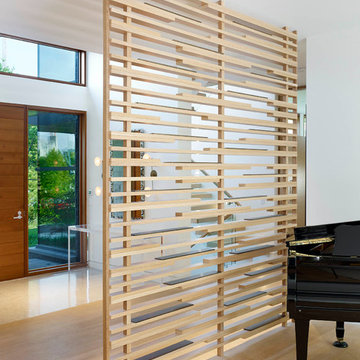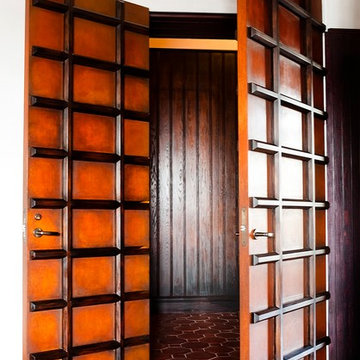玄関 (淡色無垢フローリング、テラコッタタイルの床、木目調のドア) の写真
絞り込み:
資材コスト
並び替え:今日の人気順
写真 121〜140 枚目(全 1,436 枚)
1/4

Here is an architecturally built house from the early 1970's which was brought into the new century during this complete home remodel by opening up the main living space with two small additions off the back of the house creating a seamless exterior wall, dropping the floor to one level throughout, exposing the post an beam supports, creating main level on-suite, den/office space, refurbishing the existing powder room, adding a butlers pantry, creating an over sized kitchen with 17' island, refurbishing the existing bedrooms and creating a new master bedroom floor plan with walk in closet, adding an upstairs bonus room off an existing porch, remodeling the existing guest bathroom, and creating an in-law suite out of the existing workshop and garden tool room.
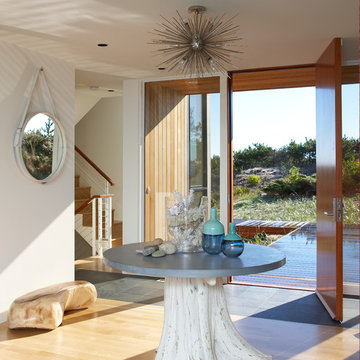
Michael Partenio
ボストンにある高級な広いモダンスタイルのおしゃれな玄関ロビー (白い壁、淡色無垢フローリング、木目調のドア、ベージュの床) の写真
ボストンにある高級な広いモダンスタイルのおしゃれな玄関ロビー (白い壁、淡色無垢フローリング、木目調のドア、ベージュの床) の写真
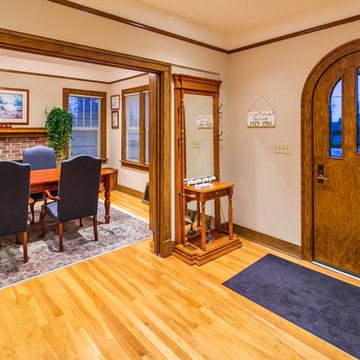
CLT collaborated with Telgenhoff & Oetgen CPA’s to add a 1900 square feet of office, conference, and processing space to the existing 100 year old Tutor Style house/office. CLT used a Bridge Connector that provided a seamless transition between new and old. CLT also used stucco to match the existing building along with lap siding to add texture and color variation. The building flows seamlessly on the interior and exterior thereby avoiding the appearance of a building addition. CLT provided complete design and construction services for this beautiful office addition.
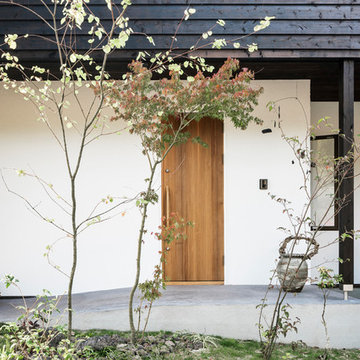
焼杉と漆喰に家
photo by : 株式会社 plus-b watanabe bonten
他の地域にあるモダンスタイルのおしゃれな玄関ドア (黒い壁、淡色無垢フローリング、木目調のドア) の写真
他の地域にあるモダンスタイルのおしゃれな玄関ドア (黒い壁、淡色無垢フローリング、木目調のドア) の写真

Entryway to modern home with 14 ft tall wood pivot door and double height sidelight windows.
ロサンゼルスにあるラグジュアリーな広いモダンスタイルのおしゃれな玄関ロビー (白い壁、淡色無垢フローリング、木目調のドア、茶色い床) の写真
ロサンゼルスにあるラグジュアリーな広いモダンスタイルのおしゃれな玄関ロビー (白い壁、淡色無垢フローリング、木目調のドア、茶色い床) の写真
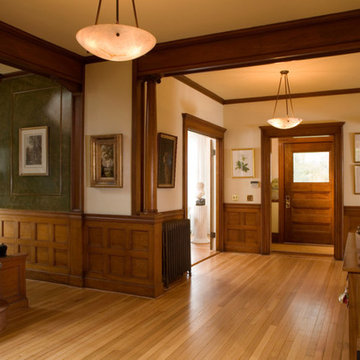
Gracious foyer with vestibule and side stair hall with barley twist spindles. Original wainscoting and oak floors. Reproduction alabaster and bronze chandeliers

This Multi-Level Transitional Craftsman Home Features Blended Indoor/Outdoor Living, a Split-Bedroom Layout for Privacy in The Master Suite and Boasts Both a Master & Guest Suite on The Main Level!
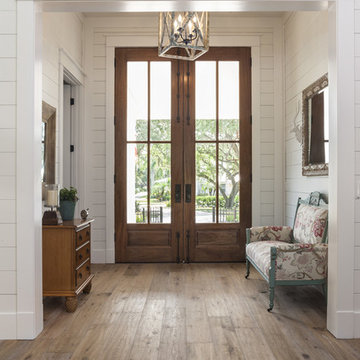
Photos by Joe Traina
タンパにある広いラスティックスタイルのおしゃれな玄関 (淡色無垢フローリング、木目調のドア、茶色い床) の写真
タンパにある広いラスティックスタイルのおしゃれな玄関 (淡色無垢フローリング、木目調のドア、茶色い床) の写真
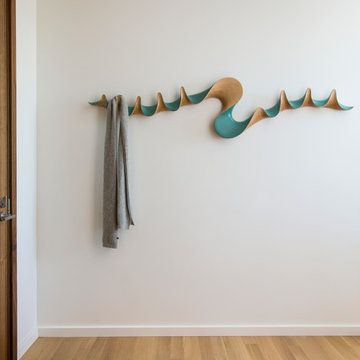
David Papazian
ポートランドにある小さなエクレクティックスタイルのおしゃれな玄関ドア (白い壁、淡色無垢フローリング、木目調のドア) の写真
ポートランドにある小さなエクレクティックスタイルのおしゃれな玄関ドア (白い壁、淡色無垢フローリング、木目調のドア) の写真
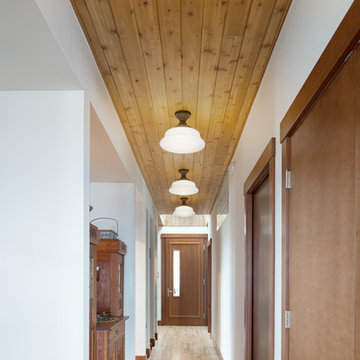
The Prairie Passive home is a contemporary Pacific Northwest energy efficient take on the classic Prairie School style with an amazing ocean view.
Our clients sought the calm of natural wood tones throughout their custom home, so we designed in order to maximize the reflective value of light for both solar gain and natural lighting benefits.
玄関 (淡色無垢フローリング、テラコッタタイルの床、木目調のドア) の写真
7
