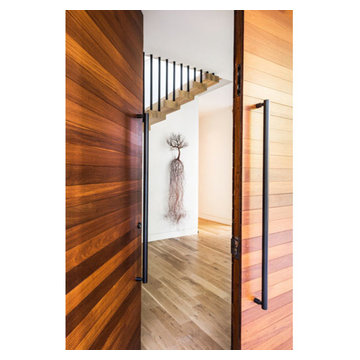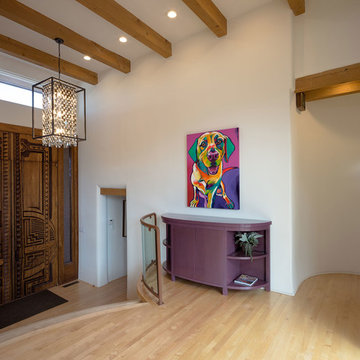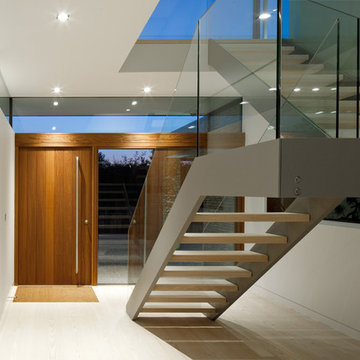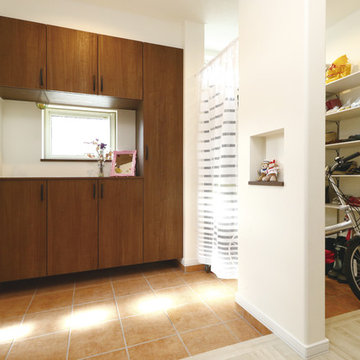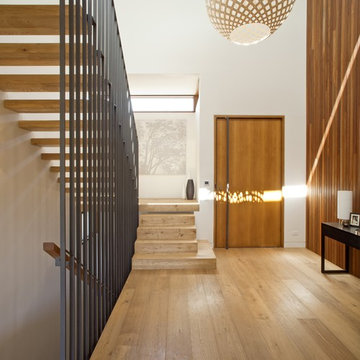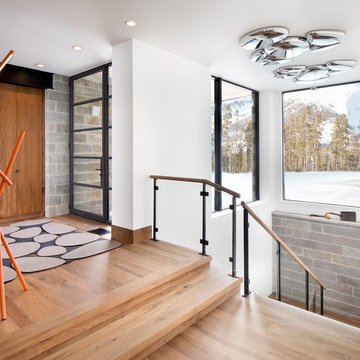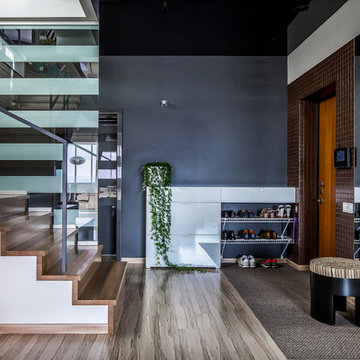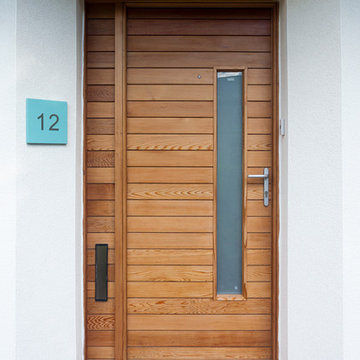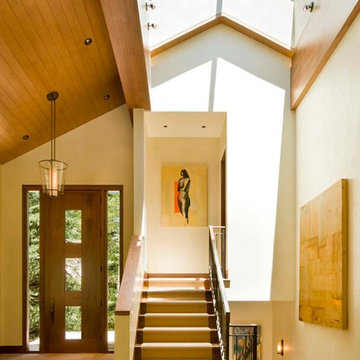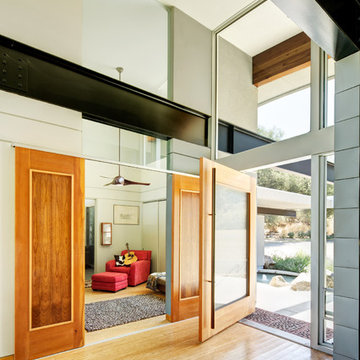コンテンポラリースタイルの玄関 (淡色無垢フローリング、テラコッタタイルの床、木目調のドア) の写真
絞り込み:
資材コスト
並び替え:今日の人気順
写真 1〜20 枚目(全 345 枚)
1/5
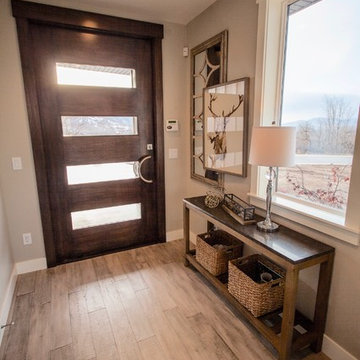
Interior Designer: Simons Design Studio
Photography: Revolution Photography & Design
ソルトレイクシティにあるコンテンポラリースタイルのおしゃれな玄関ドア (ベージュの壁、淡色無垢フローリング、木目調のドア) の写真
ソルトレイクシティにあるコンテンポラリースタイルのおしゃれな玄関ドア (ベージュの壁、淡色無垢フローリング、木目調のドア) の写真

Architect: Richard Warner
General Contractor: Allen Construction
Photo Credit: Jim Bartsch
Award Winner: Master Design Awards, Best of Show
サンタバーバラにあるお手頃価格の中くらいなコンテンポラリースタイルのおしゃれな玄関ドア (白い壁、淡色無垢フローリング、木目調のドア) の写真
サンタバーバラにあるお手頃価格の中くらいなコンテンポラリースタイルのおしゃれな玄関ドア (白い壁、淡色無垢フローリング、木目調のドア) の写真

This brownstone, located in Harlem, consists of five stories which had been duplexed to create a two story rental unit and a 3 story home for the owners. The owner hired us to do a modern renovation of their home and rear garden. The garden was under utilized, barely visible from the interior and could only be accessed via a small steel stair at the rear of the second floor. We enlarged the owner’s home to include the rear third of the floor below which had walk out access to the garden. The additional square footage became a new family room connected to the living room and kitchen on the floor above via a double height space and a new sculptural stair. The rear facade was completely restructured to allow us to install a wall to wall two story window and door system within the new double height space creating a connection not only between the two floors but with the outside. The garden itself was terraced into two levels, the bottom level of which is directly accessed from the new family room space, the upper level accessed via a few stone clad steps. The upper level of the garden features a playful interplay of stone pavers with wood decking adjacent to a large seating area and a new planting bed. Wet bar cabinetry at the family room level is mirrored by an outside cabinetry/grill configuration as another way to visually tie inside to out. The second floor features the dining room, kitchen and living room in a large open space. Wall to wall builtins from the front to the rear transition from storage to dining display to kitchen; ending at an open shelf display with a fireplace feature in the base. The third floor serves as the children’s floor with two bedrooms and two ensuite baths. The fourth floor is a master suite with a large bedroom and a large bathroom bridged by a walnut clad hall that conceals a closet system and features a built in desk. The master bath consists of a tiled partition wall dividing the space to create a large walkthrough shower for two on one side and showcasing a free standing tub on the other. The house is full of custom modern details such as the recessed, lit handrail at the house’s main stair, floor to ceiling glass partitions separating the halls from the stairs and a whimsical builtin bench in the entry.
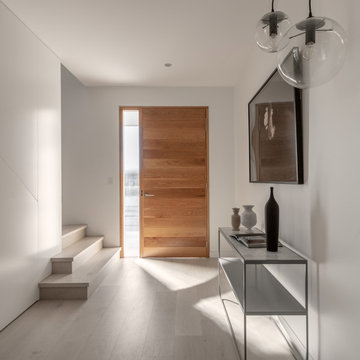
This calming vestibule welcomes the family home each time they walk through the front door.
シドニーにある広いコンテンポラリースタイルのおしゃれな玄関ラウンジ (白い壁、淡色無垢フローリング、木目調のドア) の写真
シドニーにある広いコンテンポラリースタイルのおしゃれな玄関ラウンジ (白い壁、淡色無垢フローリング、木目調のドア) の写真

We assisted with building and furnishing this model home.
The entry way is two story. We kept the furnishings minimal, simply adding wood trim boxes.
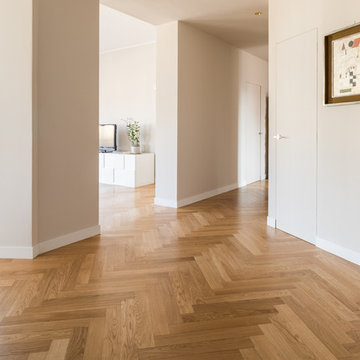
Vista dell'ingresso che si apre sul soggiorno: l'ampliamento dei passaggi del soggioro ha permesso alla luce di penetrare in profondita facendo risaltare il parquet a spina di pesce ed il colore delle pareti
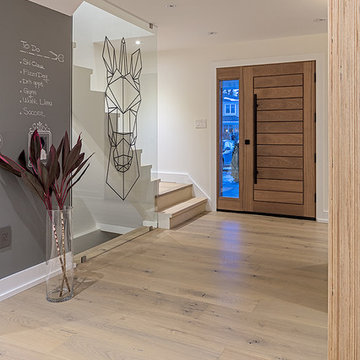
Small modern family home, photography by Peter A. Sellar © 2018 www.photoklik.com
トロントにある小さなコンテンポラリースタイルのおしゃれな玄関ホール (白い壁、淡色無垢フローリング、木目調のドア、ベージュの床) の写真
トロントにある小さなコンテンポラリースタイルのおしゃれな玄関ホール (白い壁、淡色無垢フローリング、木目調のドア、ベージュの床) の写真
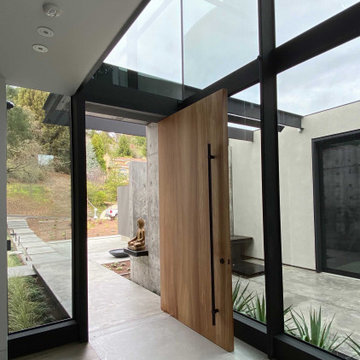
サンフランシスコにあるラグジュアリーな中くらいなコンテンポラリースタイルのおしゃれな玄関ロビー (白い壁、淡色無垢フローリング、木目調のドア、グレーの床) の写真
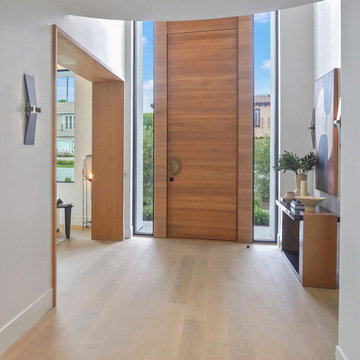
Entryway to modern home with 14 ft tall wood pivot door and double height sidelight windows.
サンフランシスコにあるラグジュアリーな広いコンテンポラリースタイルのおしゃれな玄関ドア (白い壁、淡色無垢フローリング、木目調のドア、茶色い床) の写真
サンフランシスコにあるラグジュアリーな広いコンテンポラリースタイルのおしゃれな玄関ドア (白い壁、淡色無垢フローリング、木目調のドア、茶色い床) の写真
コンテンポラリースタイルの玄関 (淡色無垢フローリング、テラコッタタイルの床、木目調のドア) の写真
1

