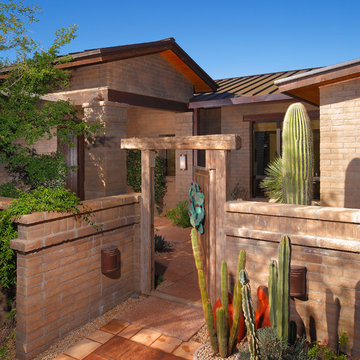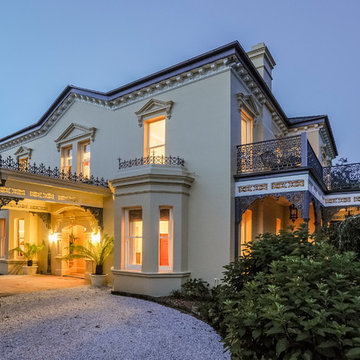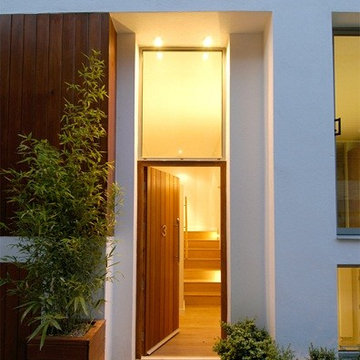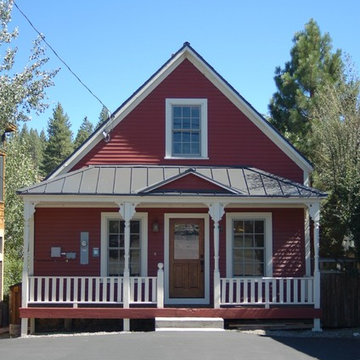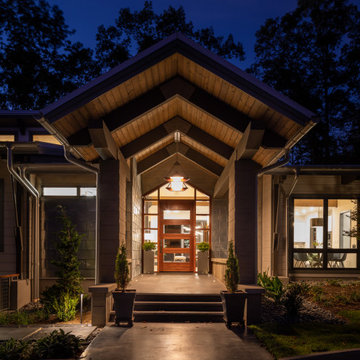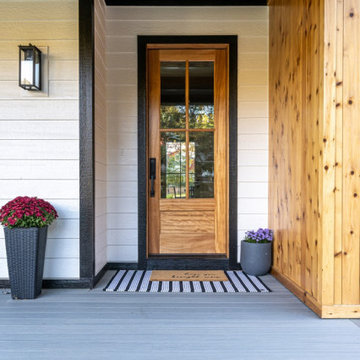青い玄関 (淡色無垢フローリング、テラコッタタイルの床、木目調のドア) の写真
絞り込み:
資材コスト
並び替え:今日の人気順
写真 1〜20 枚目(全 26 枚)
1/5
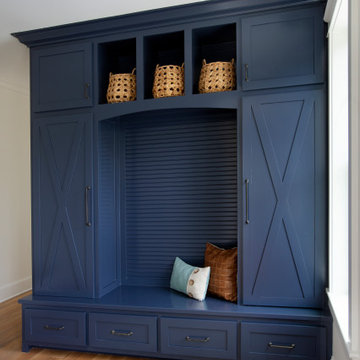
An expertly designed built-in cabinet and bench, in a rich navy blue, greets you from the garage entrance and provides extra storage for all of your towels, flip-flops, sunscreen and other beach needs.

Here is an architecturally built house from the early 1970's which was brought into the new century during this complete home remodel by opening up the main living space with two small additions off the back of the house creating a seamless exterior wall, dropping the floor to one level throughout, exposing the post an beam supports, creating main level on-suite, den/office space, refurbishing the existing powder room, adding a butlers pantry, creating an over sized kitchen with 17' island, refurbishing the existing bedrooms and creating a new master bedroom floor plan with walk in closet, adding an upstairs bonus room off an existing porch, remodeling the existing guest bathroom, and creating an in-law suite out of the existing workshop and garden tool room.

Flouting stairs, high celling. Open floor concept
ロサンゼルスにあるラグジュアリーな巨大なコンテンポラリースタイルのおしゃれな玄関ドア (白い壁、淡色無垢フローリング、木目調のドア、ベージュの床) の写真
ロサンゼルスにあるラグジュアリーな巨大なコンテンポラリースタイルのおしゃれな玄関ドア (白い壁、淡色無垢フローリング、木目調のドア、ベージュの床) の写真
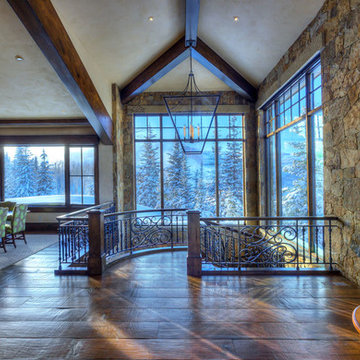
With a stunning view every step up the stairs, you might not notice details like the wrought iron balustrades and the stone walls, but there is no lack of attention to detail and how those details come together.

Ocean view custom home
Major remodel with new lifted high vault ceiling and ribbnon windows above clearstory http://ZenArchitect.com
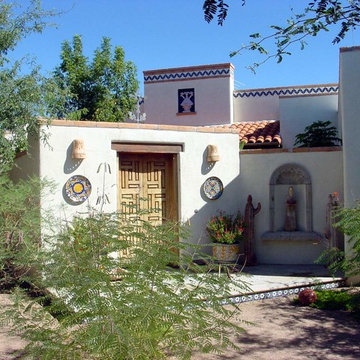
Courtyard House for collectors of Latin American crafts.
フェニックスにある高級な広いサンタフェスタイルのおしゃれな玄関ドア (白い壁、テラコッタタイルの床、木目調のドア、マルチカラーの床) の写真
フェニックスにある高級な広いサンタフェスタイルのおしゃれな玄関ドア (白い壁、テラコッタタイルの床、木目調のドア、マルチカラーの床) の写真
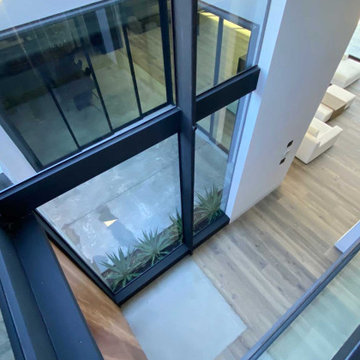
サンフランシスコにあるラグジュアリーな中くらいなコンテンポラリースタイルのおしゃれな玄関ロビー (白い壁、淡色無垢フローリング、木目調のドア、グレーの床) の写真
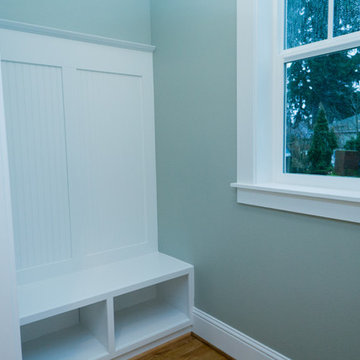
Jason Walchli
ポートランドにあるお手頃価格のトラディショナルスタイルのおしゃれなマッドルーム (緑の壁、淡色無垢フローリング、木目調のドア) の写真
ポートランドにあるお手頃価格のトラディショナルスタイルのおしゃれなマッドルーム (緑の壁、淡色無垢フローリング、木目調のドア) の写真
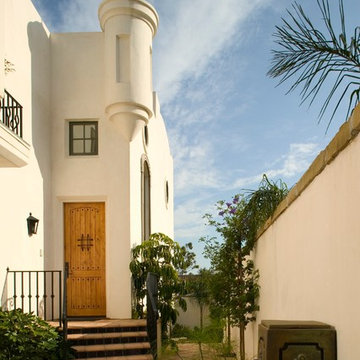
Jim Bartsch Photography
サンタバーバラにある小さな地中海スタイルのおしゃれな玄関ドア (白い壁、テラコッタタイルの床、木目調のドア) の写真
サンタバーバラにある小さな地中海スタイルのおしゃれな玄関ドア (白い壁、テラコッタタイルの床、木目調のドア) の写真
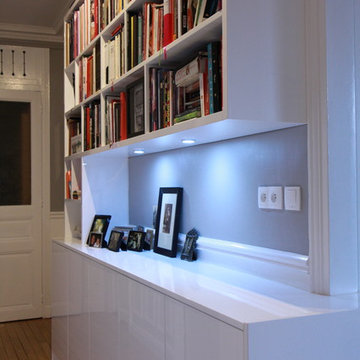
Le meuble d'entrée bibliothèque vient habiller le large couloir et rétablit les proportions. Il déborde dans le salon afin de créer un vrai lien et intégrer ce couloir au reste de l'appartement.
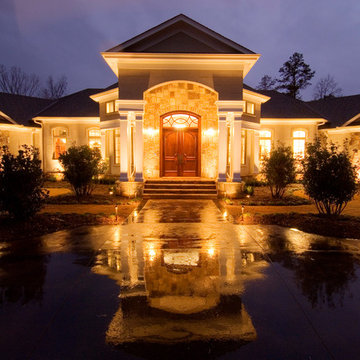
Mark Hoyle
2008 SC HBA Pinnacle Award Winner. home features a main and lower level symmetrical plan featuring outdoor living area with desires of capturing lake views. Upon entering this 6800 square foot residence a wall of glass shelves displaying pottery and sculpture greets guests as it visually separates the foyer from the dining room. Beyond you will notice the dual sided stone fireplace that extends 22 feet to the ceiling. It is intended to be the centerpiece to the home’s symmetrical form as it draws your eye to the clerestory windows that allow natural light to flood the grand living and dining space. The home also features a large screened porch that extends across the lakeside of the home. This porch is utilized for entertaining as well as acting as exterior connector for the interior spaces. The lower level, although spacious, creates a cozy atmosphere with stacked stone archways, stained concrete flooring, and a sunken media room. The views of the lake are captured from almost every room in the home with its unique form and layout.
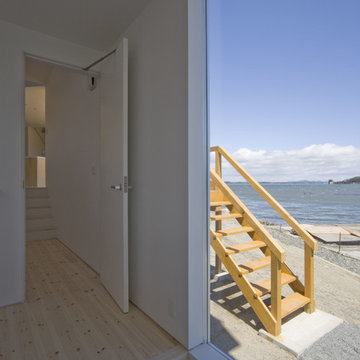
Hiroshi Ueda
他の地域にある中くらいなモダンスタイルのおしゃれな玄関ホール (白い壁、木目調のドア、白い床、淡色無垢フローリング) の写真
他の地域にある中くらいなモダンスタイルのおしゃれな玄関ホール (白い壁、木目調のドア、白い床、淡色無垢フローリング) の写真
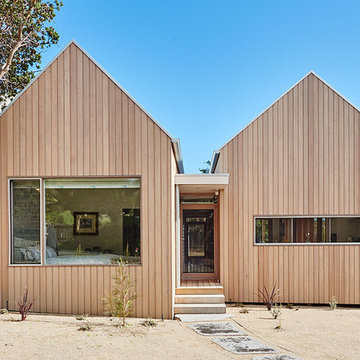
Twin gables frame the entry to coastal dwelling Photo Nikole Ramsay
ジーロングにあるお手頃価格の中くらいなビーチスタイルのおしゃれな玄関ドア (グレーの壁、淡色無垢フローリング、木目調のドア、ベージュの床) の写真
ジーロングにあるお手頃価格の中くらいなビーチスタイルのおしゃれな玄関ドア (グレーの壁、淡色無垢フローリング、木目調のドア、ベージュの床) の写真
青い玄関 (淡色無垢フローリング、テラコッタタイルの床、木目調のドア) の写真
1

