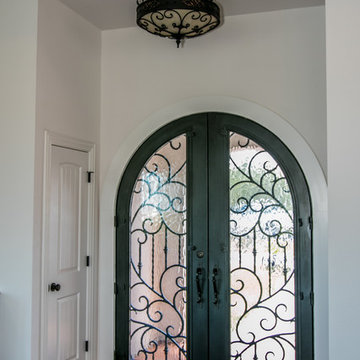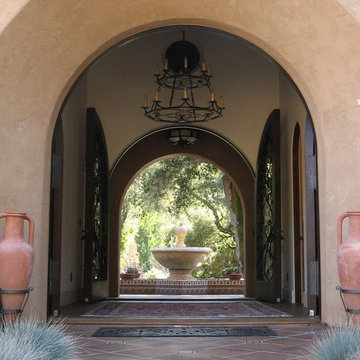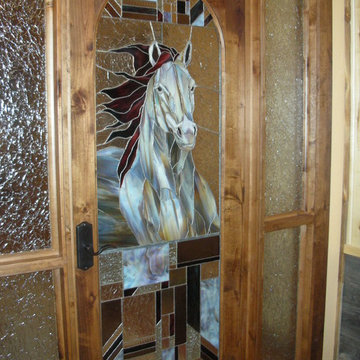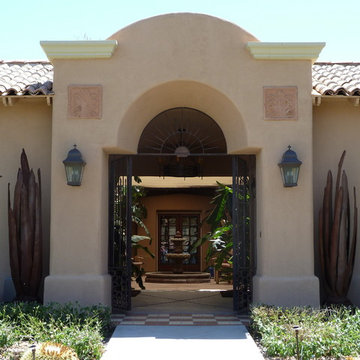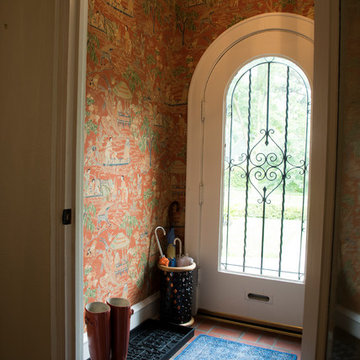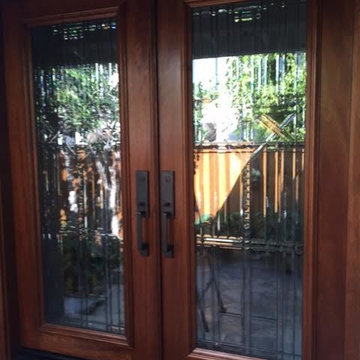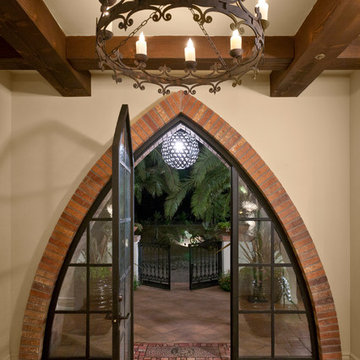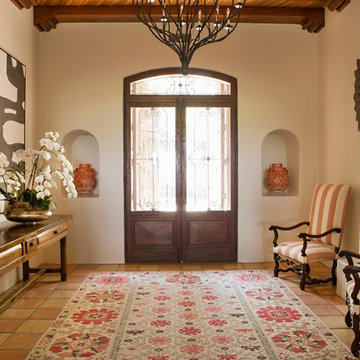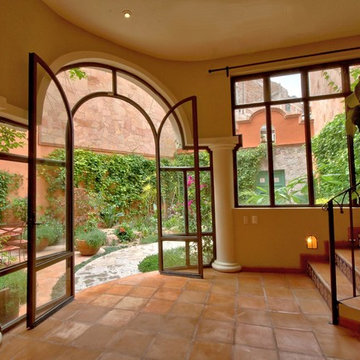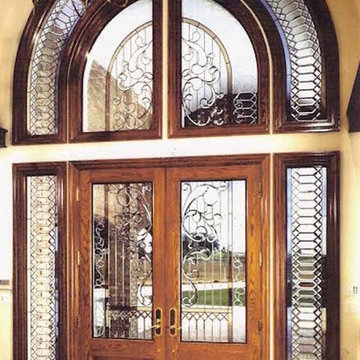土間玄関 (テラコッタタイルの床、ガラスドア) の写真
絞り込み:
資材コスト
並び替え:今日の人気順
写真 1〜20 枚目(全 63 枚)
1/4
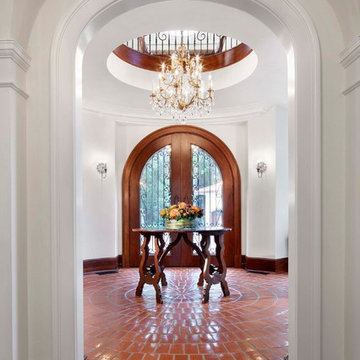
Morgante Wilson Architects installed terracotta tiles in the Foyer of this Italian inspired home.
Michael Robinson Photography
シカゴにある地中海スタイルのおしゃれな玄関ロビー (白い壁、テラコッタタイルの床、ガラスドア、赤い床) の写真
シカゴにある地中海スタイルのおしゃれな玄関ロビー (白い壁、テラコッタタイルの床、ガラスドア、赤い床) の写真
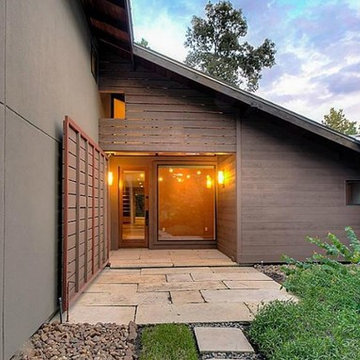
This Modern Bungalow is extremely energy efficient. The use of cypress wood, cedar, marble, travertine, and stone throughout the home is spectacular. Lutron lighting and safe entry system, tankless water heaters,4-zone air conditioning with ultra violet filter, cedar closets, floor to ceiling windows,Lifesource water filtration. Native Texas, water smart landscaping includes plantings of native perennials, ornamentals and trees, a herbal kitchen garden, and much more.
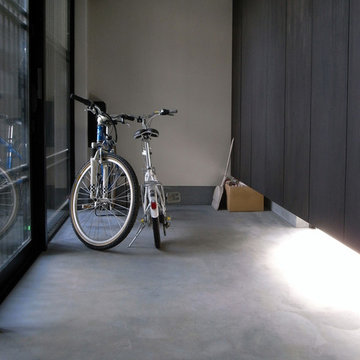
自転車も置くことができる土間玄関。
玄関入口がガラス(+木ルーバー)なので明るいスペースです。
左側は全面収納。靴からコートから古紙など色々と収納。
圧迫感がでないよう床から浮かして設置しています。
写真:アトリエハコ建築設計事務所
東京都下にある中くらいな和風のおしゃれな玄関 (白い壁、ガラスドア、グレーの床) の写真
東京都下にある中くらいな和風のおしゃれな玄関 (白い壁、ガラスドア、グレーの床) の写真
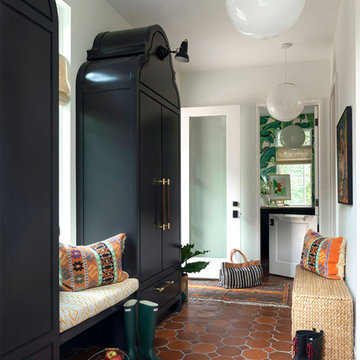
Architect: Charlie & Co. | Builder: Detail Homes | Photographer: Spacecrafting
ミネアポリスにあるエクレクティックスタイルのおしゃれなマッドルーム (白い壁、テラコッタタイルの床、ガラスドア、オレンジの床) の写真
ミネアポリスにあるエクレクティックスタイルのおしゃれなマッドルーム (白い壁、テラコッタタイルの床、ガラスドア、オレンジの床) の写真
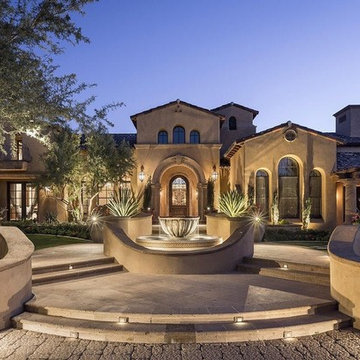
We really enjoy this front fountain and formal front entry, the exterior wall sconces and arched windows.
フェニックスにある高級な広い地中海スタイルのおしゃれな玄関ドア (ベージュの壁、テラコッタタイルの床、ガラスドア) の写真
フェニックスにある高級な広い地中海スタイルのおしゃれな玄関ドア (ベージュの壁、テラコッタタイルの床、ガラスドア) の写真
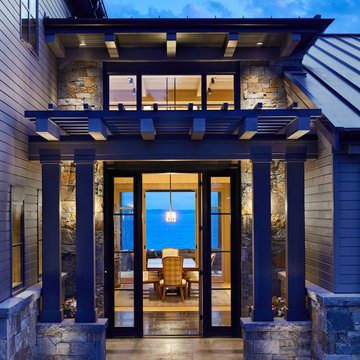
The entry tucks between the four-car garage and the bedroom wing, offering a glimpse of the spectacular views and spaces that await inside. // Image : Benjamin Benschneider Photography
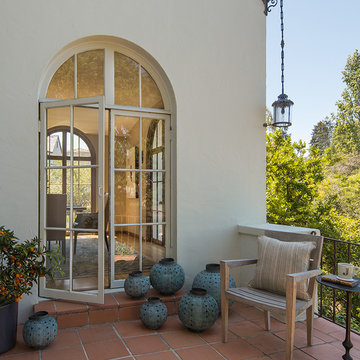
French doors entering to dining room from patio.
Photo by Eric Rorer
サンフランシスコにある地中海スタイルのおしゃれな玄関 (白い壁、テラコッタタイルの床、ガラスドア) の写真
サンフランシスコにある地中海スタイルのおしゃれな玄関 (白い壁、テラコッタタイルの床、ガラスドア) の写真
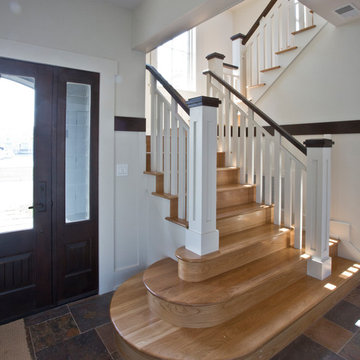
Who needs just one room with a view when you can live with and enjoy breathtaking vistas from three floors in this outstanding and innovative 2,861 square foot design? Narrow waterfront lots are no match for this efficient and easy living floor plan designed by Visbeen Architects, which makes the most of available land and includes the perfect balance of spacious interiors and covered exterior living.
The transitional architectural style combines traditional details with clean, sophisticated lines and references both classic and contemporary waterfront vacation homes across the country, from the coastal south to the New England Oceanside. Both familiar and welcoming in style, the updated exterior features peaks, wood siding and multiple window styles. From the street, the innovative design is full of curb appeal, with the lowest level designed for circulation and outdoor living. Rising from the street level, the home concentrates the majority of living space on the upper two floors, with an efficient floor plan that lives large on all three floors. The lowest level has just 370 well-planned square feet of living space, but features a roomy two-car garage, a foyer and powder room and two patios perfect for both alfresco dining and entertaining, one an exterior covered area and a nearby uncovered open-air alternative.
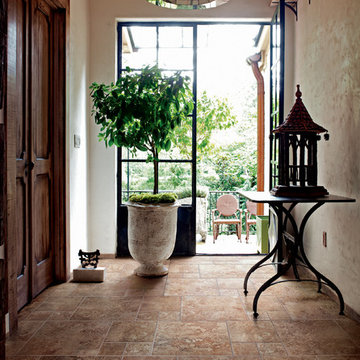
サンフランシスコにある中くらいなラスティックスタイルのおしゃれな玄関ホール (ベージュの壁、テラコッタタイルの床、ガラスドア、茶色い床) の写真
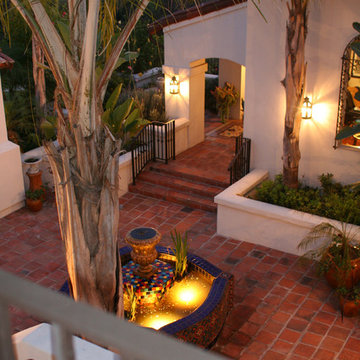
Custom home for client's with extensive art collection who enjoy entertaining. Designed to take advantage of beautiful vistas.
オレンジカウンティにある広い地中海スタイルのおしゃれな玄関ロビー (黄色い壁、テラコッタタイルの床、ガラスドア) の写真
オレンジカウンティにある広い地中海スタイルのおしゃれな玄関ロビー (黄色い壁、テラコッタタイルの床、ガラスドア) の写真
土間玄関 (テラコッタタイルの床、ガラスドア) の写真
1
