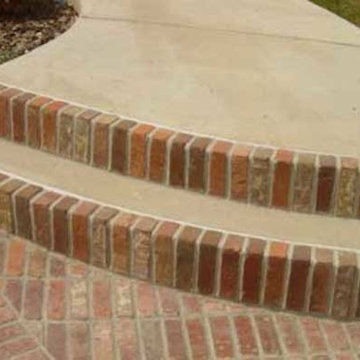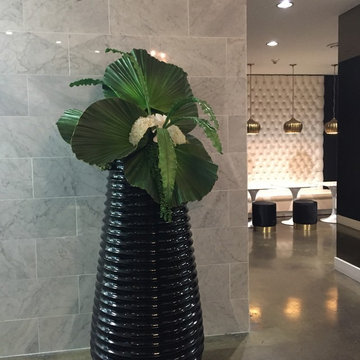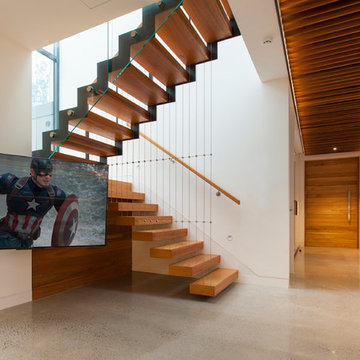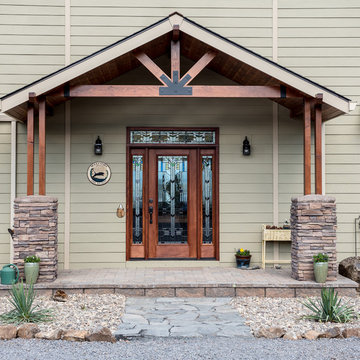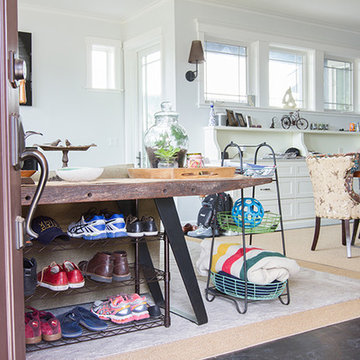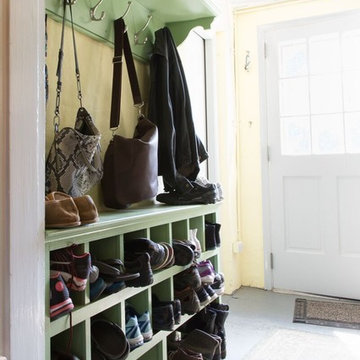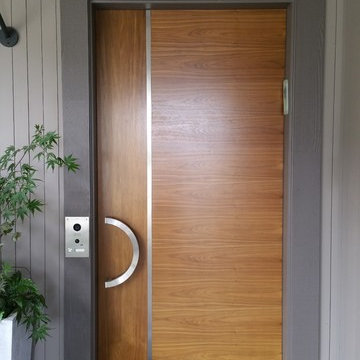玄関 (コンクリートの床) の写真
絞り込み:
資材コスト
並び替え:今日の人気順
写真 2581〜2600 枚目(全 7,178 枚)
1/2
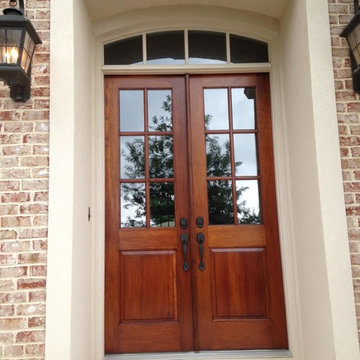
Refinish a set of Mahogany front doors.
-Blackstone Painters
ナッシュビルにある高級な中くらいなトラディショナルスタイルのおしゃれな玄関ドア (コンクリートの床、木目調のドア) の写真
ナッシュビルにある高級な中くらいなトラディショナルスタイルのおしゃれな玄関ドア (コンクリートの床、木目調のドア) の写真
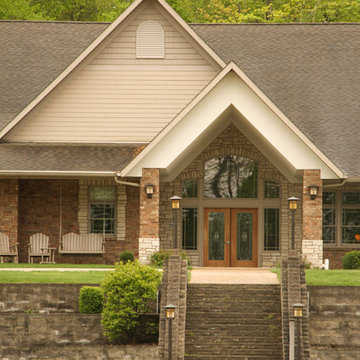
Designed and Constructed by John Mast Construction, Photos by Wesley Mast
他の地域にある巨大なラスティックスタイルのおしゃれな玄関ドア (茶色い壁、コンクリートの床、木目調のドア、グレーの床) の写真
他の地域にある巨大なラスティックスタイルのおしゃれな玄関ドア (茶色い壁、コンクリートの床、木目調のドア、グレーの床) の写真
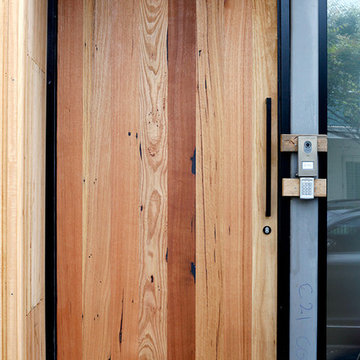
Custom made recycled timber door rich in natural character. Solid recycled Messmate timber was used to create this unique door. Each door is custom made in our workshop to ensure the perfect fit to your space and your style. Our workshop is located in Torquay on the Victorian surf coast 20 minutes from Geelong and 1.5 hours from Melbourne. We ship Australia wide.
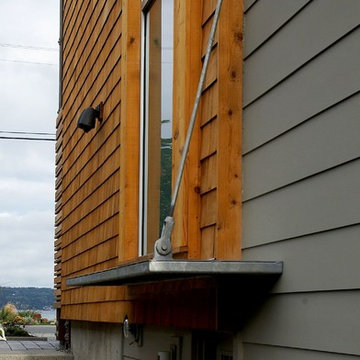
Galvanized metal roof detail. Photography by Ian Gleadle.
シアトルにある高級な中くらいなモダンスタイルのおしゃれなマッドルーム (マルチカラーの壁、コンクリートの床) の写真
シアトルにある高級な中くらいなモダンスタイルのおしゃれなマッドルーム (マルチカラーの壁、コンクリートの床) の写真
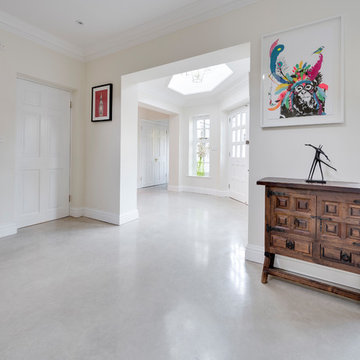
Lazenby’s Cream Buff polished concrete floor, was installed 100mm deep over underfloor heating, throughout 89m2 of the ground floor. The cylindrical underfloor cellar is a primary feature and required accuracy and master craftsmanship at installation to achieve the beautiful colour and superior finish required, both at the edges and surrounding area. The floor was poured before the cellar was fitted out so needed to be carefully protected with Lazenby’s three layer covering system, throughout the curing period.
The joint plan ensures that the open plan, streamline feel is maintained. The floor took the normal 3 days to install, excluding the 28 day curing period. This extensive refurbishment shows off Lazenby’s superior quality and appears to get 100% family approval.
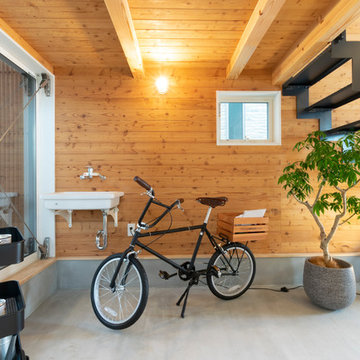
玄関から裏庭までまっすぐに続く土間と縁側。
自転車を置いたり観葉植物を置いたり、フレキシブな半屋外空間となっています。
東京都下にある高級な小さなインダストリアルスタイルのおしゃれなマッドルーム (茶色い壁、コンクリートの床、グレーの床、板張り天井、板張り壁) の写真
東京都下にある高級な小さなインダストリアルスタイルのおしゃれなマッドルーム (茶色い壁、コンクリートの床、グレーの床、板張り天井、板張り壁) の写真
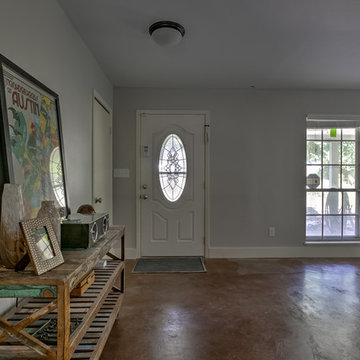
Santa Fe Entry After
オースティンにある低価格の小さなトランジショナルスタイルのおしゃれな玄関ドア (グレーの壁、コンクリートの床、白いドア、茶色い床) の写真
オースティンにある低価格の小さなトランジショナルスタイルのおしゃれな玄関ドア (グレーの壁、コンクリートの床、白いドア、茶色い床) の写真
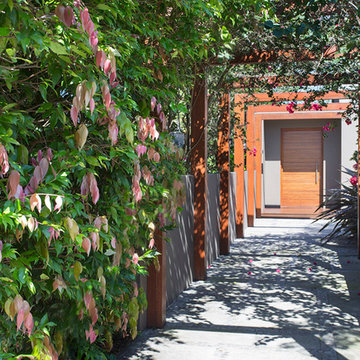
This luxury 5 acre estate is one of our favourite projects, a 5 bedroom contemporary pavilion style residence with relaxed indoor / outdoor entertainment spaces, 25m mosaic tiled pool, expansive manicured lawns and home to one of Sydney’s finest private stables.
The gardens feature an array of established trees such as Magnolia Grandiflora, Jacaranda, Lilli Pilli Tuckaroo and Agonis to provide the property with shade and privacy. A wide variety of shrubs and ground cover are used to form interesting layers of colour and texture across the property including Frangipani’s, N.Z. Flax, Yucca’s, Gardenia’s, Murraya and Bird-of-Paradise, with striking selected succulents as accents.
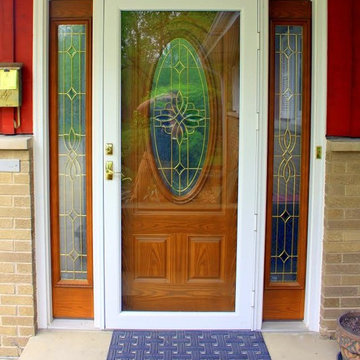
Job specs: replaced existing single front entry door, 2 sidelights and storm door. Replaced with Albany textured oak fiberglass entry door, door style 81 with ¾ length decorative glass (Madison wrought iron), full sidelights, stained golden oak. Schlage hardware with aged bronze finish.
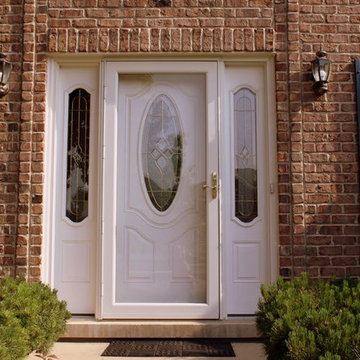
Job specs: replaced 9 original double hung windows in front of house. Marvin Infinity fiberglass, stone white exterior, grills between the glass (GBGs), white aluminum capping on exterior
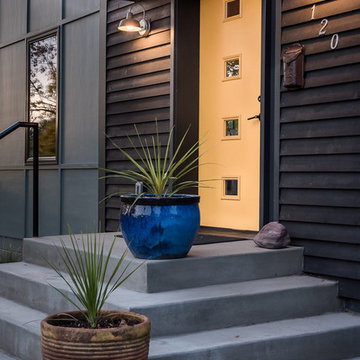
Claire Haughey
Front Door with concrete steps
他の地域にあるお手頃価格の小さなコンテンポラリースタイルのおしゃれな玄関ドア (黒い壁、コンクリートの床、黄色いドア) の写真
他の地域にあるお手頃価格の小さなコンテンポラリースタイルのおしゃれな玄関ドア (黒い壁、コンクリートの床、黄色いドア) の写真
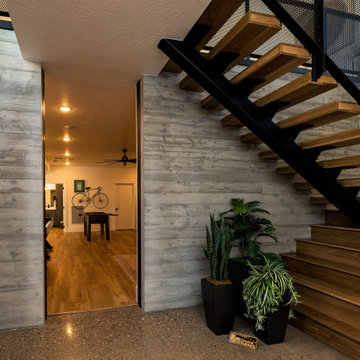
Entry Stairs looking into the game room. White Oak Stairs on steel mono-stringer. Polished concrete floor at entry. Board-formed concrete wall.
ソルトレイクシティにあるラグジュアリーな広いモダンスタイルのおしゃれな玄関ロビー (グレーの壁、コンクリートの床、グレーの床) の写真
ソルトレイクシティにあるラグジュアリーな広いモダンスタイルのおしゃれな玄関ロビー (グレーの壁、コンクリートの床、グレーの床) の写真
玄関 (コンクリートの床) の写真
130
