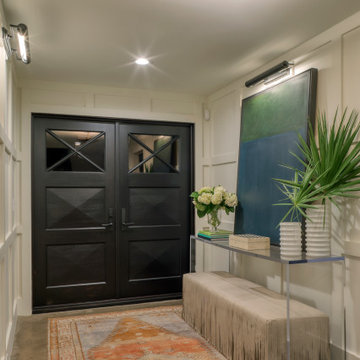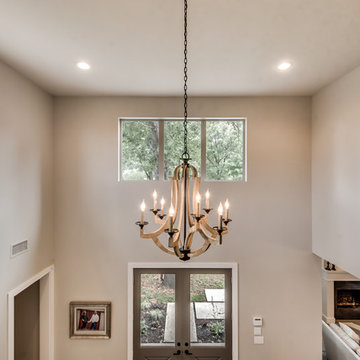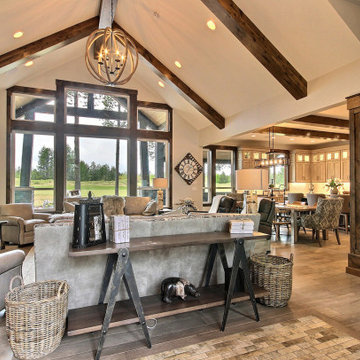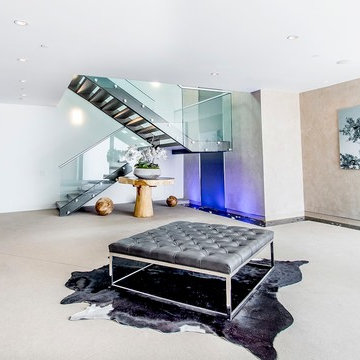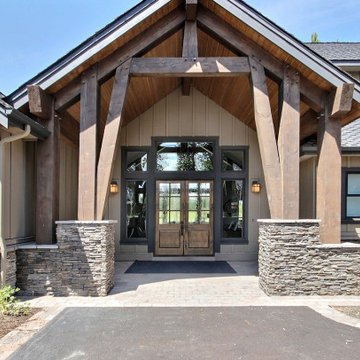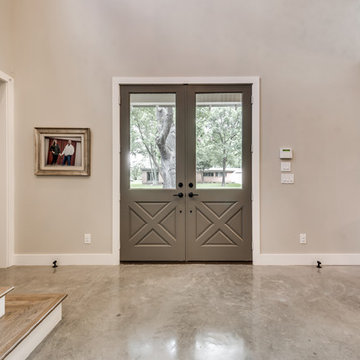玄関 (コンクリートの床、畳、ベージュの床、オレンジの床) の写真
絞り込み:
資材コスト
並び替え:今日の人気順
写真 101〜120 枚目(全 274 枚)
1/5
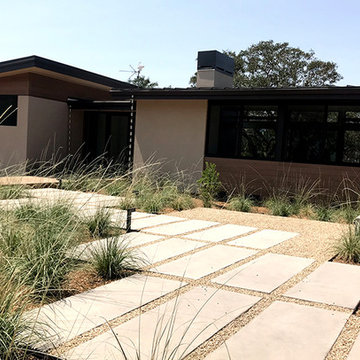
Custom high-end outdoor living spaces by expert architectural landscape artist for large residential projects. Award winning designs for large budget custom residential landscape projects in Northern California.
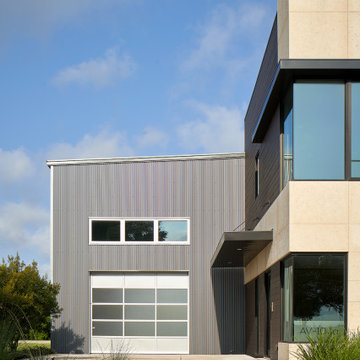
This is the Office Entry and Hangar access to the front of the site.
ヒューストンにあるラグジュアリーな巨大なモダンスタイルのおしゃれな玄関ドア (メタリックの壁、コンクリートの床、黒いドア、ベージュの床) の写真
ヒューストンにあるラグジュアリーな巨大なモダンスタイルのおしゃれな玄関ドア (メタリックの壁、コンクリートの床、黒いドア、ベージュの床) の写真
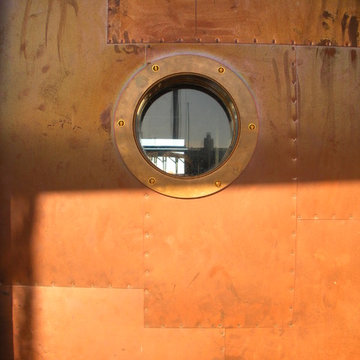
Copper port hole. Photography by Ben Benschneider.
シアトルにあるラグジュアリーな小さなモダンスタイルのおしゃれな玄関ドア (茶色い壁、コンクリートの床、金属製ドア、ベージュの床) の写真
シアトルにあるラグジュアリーな小さなモダンスタイルのおしゃれな玄関ドア (茶色い壁、コンクリートの床、金属製ドア、ベージュの床) の写真
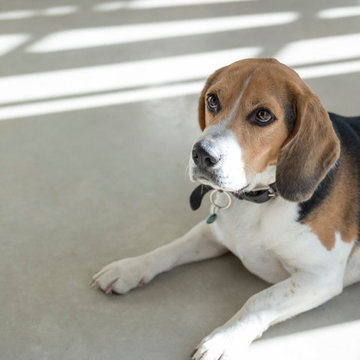
Lazenby’s Cream Buff polished concrete floor, was installed 100mm deep over underfloor heating, throughout 89m2 of the ground floor. The cylindrical underfloor cellar is a primary feature and required accuracy and master craftsmanship at installation to achieve the beautiful colour and superior finish required, both at the edges and surrounding area. The floor was poured before the cellar was fitted out so needed to be carefully protected with Lazenby’s three layer covering system, throughout the curing period.
The joint plan ensures that the open plan, streamline feel is maintained. The floor took the normal 3 days to install, excluding the 28 day curing period. This extensive refurbishment shows off Lazenby’s superior quality and appears to get 100% family approval.
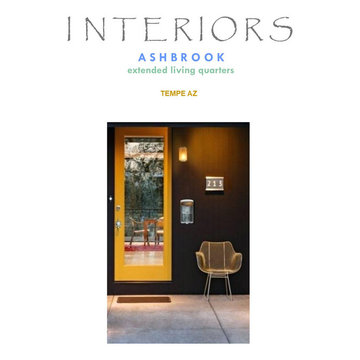
Existing updated ranch home expands living quarters for future use by guest, family member, visiting student or for family's use.
フェニックスにあるお手頃価格の中くらいなミッドセンチュリースタイルのおしゃれな玄関ドア (白い壁、コンクリートの床、黄色いドア、ベージュの床) の写真
フェニックスにあるお手頃価格の中くらいなミッドセンチュリースタイルのおしゃれな玄関ドア (白い壁、コンクリートの床、黄色いドア、ベージュの床) の写真
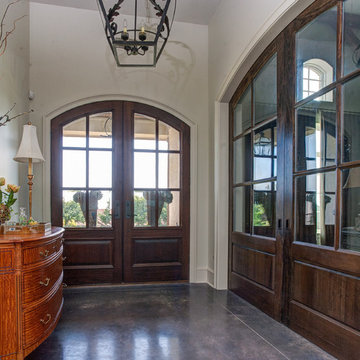
Custom home by Parkinson Building Group in Little Rock, AR.
リトルロックにある高級な広いトランジショナルスタイルのおしゃれな玄関ドア (白い壁、コンクリートの床、濃色木目調のドア、ベージュの床) の写真
リトルロックにある高級な広いトランジショナルスタイルのおしゃれな玄関ドア (白い壁、コンクリートの床、濃色木目調のドア、ベージュの床) の写真
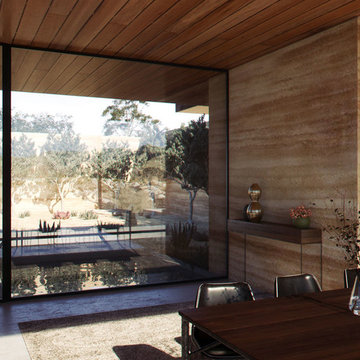
Design for a custom home using rammed earth walls.
オレンジカウンティにある高級な中くらいなモダンスタイルのおしゃれな玄関ドア (コンクリートの床、ガラスドア、ベージュの床) の写真
オレンジカウンティにある高級な中くらいなモダンスタイルのおしゃれな玄関ドア (コンクリートの床、ガラスドア、ベージュの床) の写真
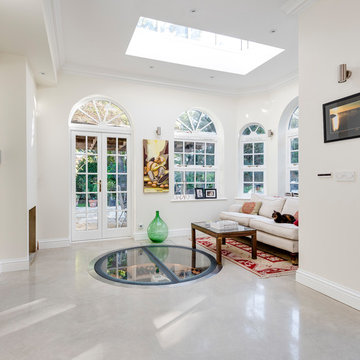
Lazenby’s Cream Buff polished concrete floor, was installed 100mm deep over underfloor heating, throughout 89m2 of the ground floor. The cylindrical underfloor cellar is a primary feature and required accuracy and master craftsmanship at installation to achieve the beautiful colour and superior finish required, both at the edges and surrounding area. The floor was poured before the cellar was fitted out so needed to be carefully protected with Lazenby’s three layer covering system, throughout the curing period.
The joint plan ensures that the open plan, streamline feel is maintained. The floor took the normal 3 days to install, excluding the 28 day curing period. This extensive refurbishment shows off Lazenby’s superior quality and appears to get 100% family approval.
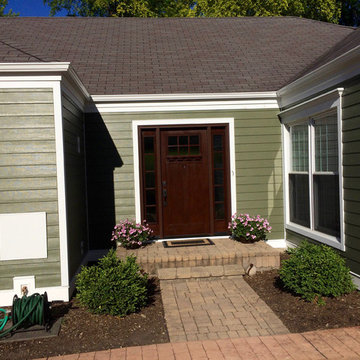
James Hardie Siding, Wheaton, IL remodeled home. Siding & Windows Group installed James HardiePlank Select Cedarmill Siding in ColorPlus Color Mountain Sage and HardieTrim Smooth Boards in Arctic White. Also replaced Windows with Simonton Windows and Front Entry Door with ProVia Signet Front Entry Door Full Wood Frame with Sidelights.
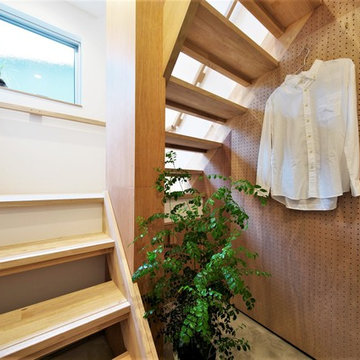
単身者に向けたアパート。6世帯すべての住戸は1階にエントランスを持つ長屋住宅形式。(1階で完結しているタイプ)(1階に広い土間を設え、2階に室を持つタイプ)(1・2階ともに同サイズのメゾネットタイプ)3種類のパターンを持ち、各パターン2住戸ずつとなっている。
他の地域にある高級な小さなアジアンスタイルのおしゃれな玄関ロビー (茶色い壁、コンクリートの床、白いドア、ベージュの床) の写真
他の地域にある高級な小さなアジアンスタイルのおしゃれな玄関ロビー (茶色い壁、コンクリートの床、白いドア、ベージュの床) の写真
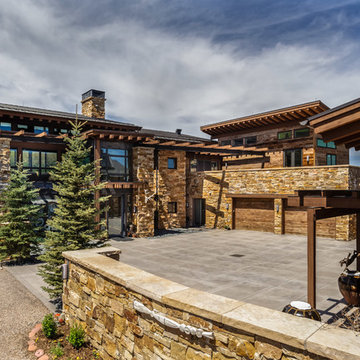
Michael Brands
デンバーにあるラグジュアリーな広いラスティックスタイルのおしゃれな玄関ドア (茶色い壁、コンクリートの床、黒いドア、ベージュの床) の写真
デンバーにあるラグジュアリーな広いラスティックスタイルのおしゃれな玄関ドア (茶色い壁、コンクリートの床、黒いドア、ベージュの床) の写真
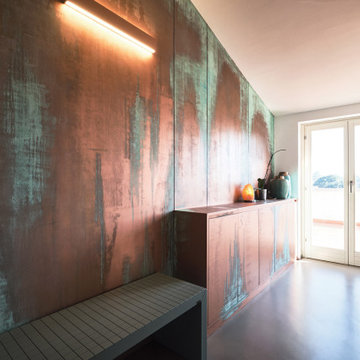
Il corroidoio d'ingresso è caratterizzato da una parete molto alta che èp stata trattata con una finitura molto particolare contenente polvere di rame che è stata ossidata tramite passaggi successivi con acidi in modo da far uscire in superificie il verde rame. il mobile scarpiera èstato realizzato su misura ed è in legno dipinto come la parete. Anche l'ìapplique in parete è stata dipinta come la parete stessa.
Sulla sinistra uno sgabello in legno laccato verde Lago
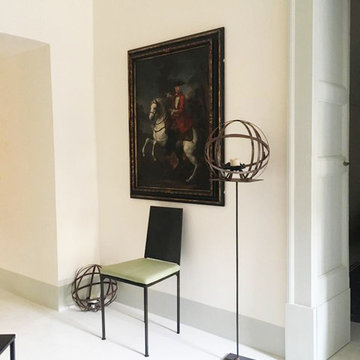
他の地域にあるお手頃価格の中くらいなカントリー風のおしゃれな玄関ロビー (ベージュの壁、コンクリートの床、緑のドア、ベージュの床) の写真
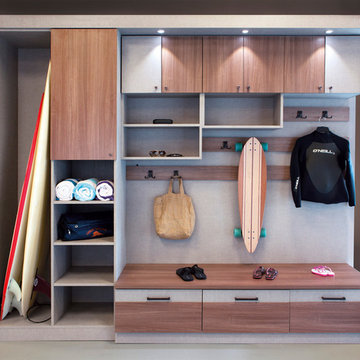
Calabunga! This beach-style mudroom will serve all of your surfers storage needs with bench-seating including built-in storage, tall open-cabinet-storage for your boards, and more! The contrasting light and grey finishes, open and closed storage capabilities, and puck lighting along the top provides the perfect, contemporary design for everyone to enjoy.
玄関 (コンクリートの床、畳、ベージュの床、オレンジの床) の写真
6
