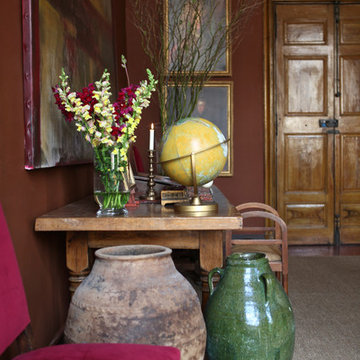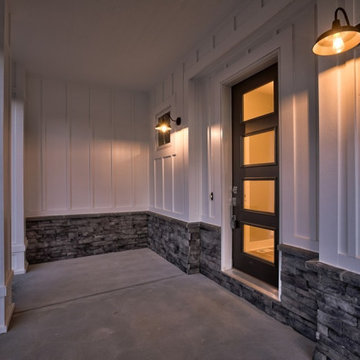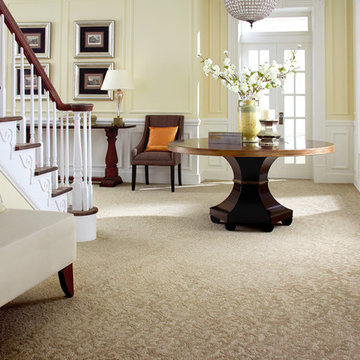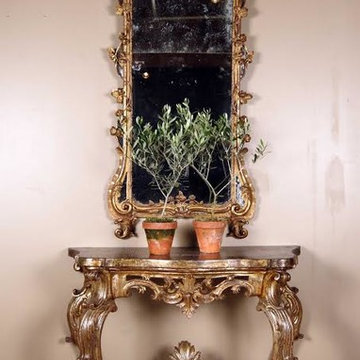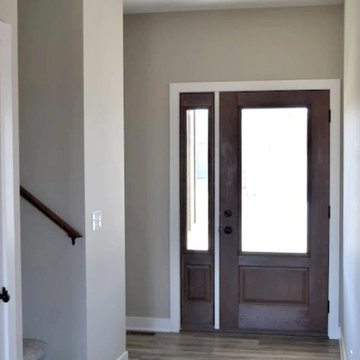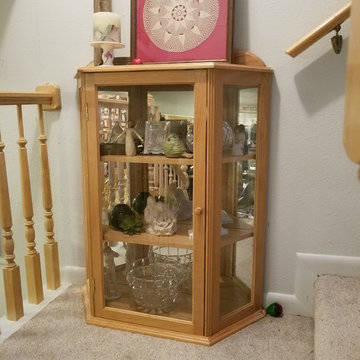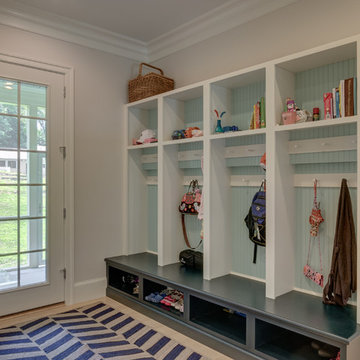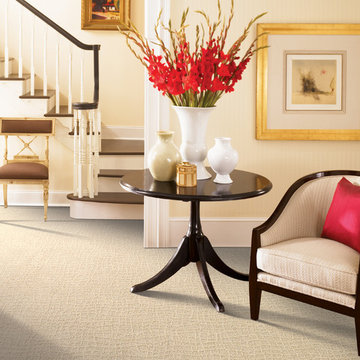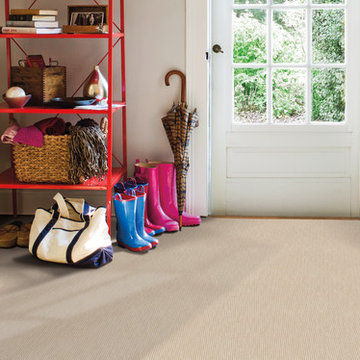中くらいな玄関 (カーペット敷き) の写真
絞り込み:
資材コスト
並び替え:今日の人気順
写真 81〜100 枚目(全 321 枚)
1/3
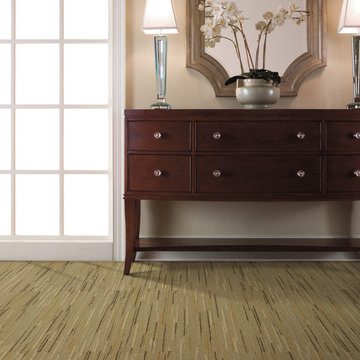
Boston Flooring Showroom
ボストンにあるお手頃価格の中くらいなコンテンポラリースタイルのおしゃれな玄関ホール (ベージュの壁、カーペット敷き、緑の床) の写真
ボストンにあるお手頃価格の中くらいなコンテンポラリースタイルのおしゃれな玄関ホール (ベージュの壁、カーペット敷き、緑の床) の写真
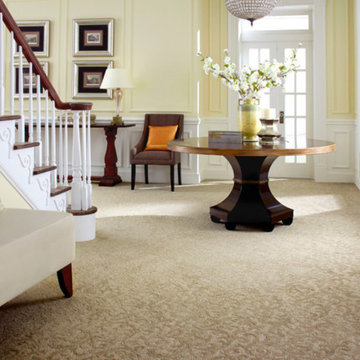
オレンジカウンティにある中くらいなトランジショナルスタイルのおしゃれな玄関ロビー (黄色い壁、カーペット敷き、ガラスドア) の写真
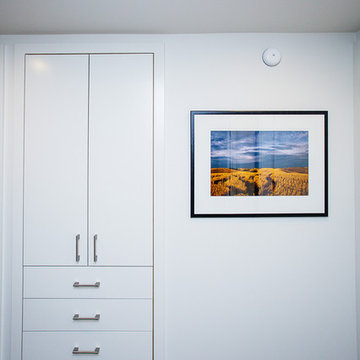
Custom built in white cabinets.
ポートランドにある中くらいなモダンスタイルのおしゃれな玄関 (白い壁、カーペット敷き、ベージュの床、白い天井) の写真
ポートランドにある中くらいなモダンスタイルのおしゃれな玄関 (白い壁、カーペット敷き、ベージュの床、白い天井) の写真
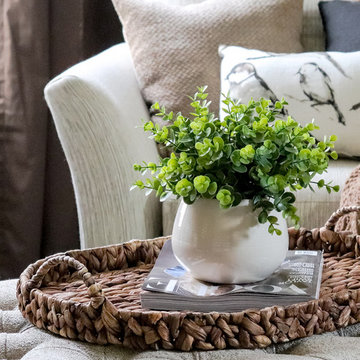
Phase 1 of redecorating this front entry flex space. We utilized this combination space as a dining/sitting area, and added character with wainscotting, new flooring and upgraded stair railing. Phase 2 will include updated wall colors, shelving and table decor, as well as window treatments.
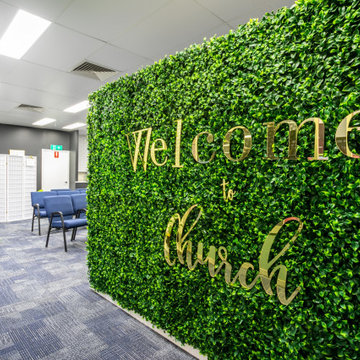
After photo
Accent wall built to screen off the main congregation area from the entry. Faux plant tiles were used to decorate the wall to make it a beautiful welcome feature for the church.
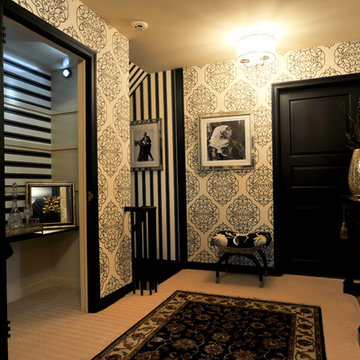
Black and White Damask Wallpaper has a contemporary spin and is accentuated by Black Millwork and Doors. A Classic Black & White Stripe Wallpaper highlights the accessory walls in a creative application.
Photo credit : Michael Ach
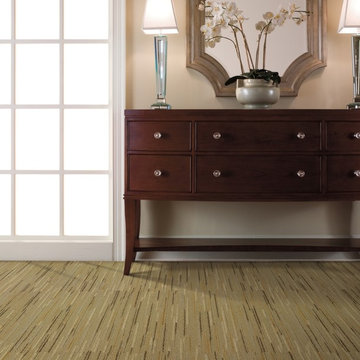
他の地域にあるお手頃価格の中くらいなトラディショナルスタイルのおしゃれな玄関ホール (ベージュの壁、カーペット敷き、白いドア、マルチカラーの床) の写真
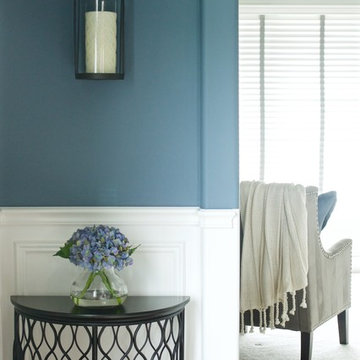
Candle lantern wall sconce and a sleek black side table complement the feel of this contemporary home's entryway. Featured in this image is the 8.5" x 10" blue Blooming Hydrangea w/ Vase Arrangement. At Nearly Natural we craft our hydrangeas with the highest quality silk materials to bring the most life-like florals to your home.
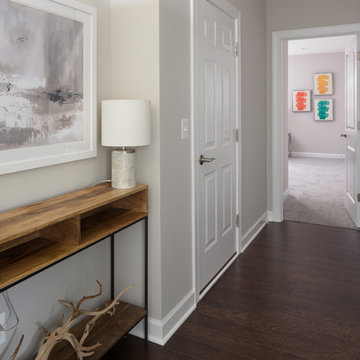
The terrace level entry area features access to the garage and to the basement rec room and basement powder room.
他の地域にあるお手頃価格の中くらいなトランジショナルスタイルのおしゃれな玄関ロビー (ベージュの壁、カーペット敷き、グレーの床) の写真
他の地域にあるお手頃価格の中くらいなトランジショナルスタイルのおしゃれな玄関ロビー (ベージュの壁、カーペット敷き、グレーの床) の写真
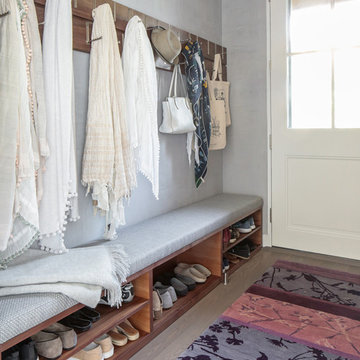
Modern luxury meets warm farmhouse in this Southampton home! Scandinavian inspired furnishings and light fixtures create a clean and tailored look, while the natural materials found in accent walls, casegoods, the staircase, and home decor hone in on a homey feel. An open-concept interior that proves less can be more is how we’d explain this interior. By accentuating the “negative space,” we’ve allowed the carefully chosen furnishings and artwork to steal the show, while the crisp whites and abundance of natural light create a rejuvenated and refreshed interior.
This sprawling 5,000 square foot home includes a salon, ballet room, two media rooms, a conference room, multifunctional study, and, lastly, a guest house (which is a mini version of the main house).
Project Location: Southamptons. Project designed by interior design firm, Betty Wasserman Art & Interiors. From their Chelsea base, they serve clients in Manhattan and throughout New York City, as well as across the tri-state area and in The Hamptons.
For more about Betty Wasserman, click here: https://www.bettywasserman.com/
To learn more about this project, click here: https://www.bettywasserman.com/spaces/southampton-modern-farmhouse/
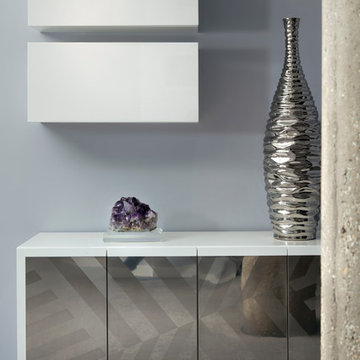
Jason W. Kaumeyer
シカゴにあるお手頃価格の中くらいなコンテンポラリースタイルのおしゃれな玄関ロビー (グレーの壁、カーペット敷き、グレーの床) の写真
シカゴにあるお手頃価格の中くらいなコンテンポラリースタイルのおしゃれな玄関ロビー (グレーの壁、カーペット敷き、グレーの床) の写真
中くらいな玄関 (カーペット敷き) の写真
5
