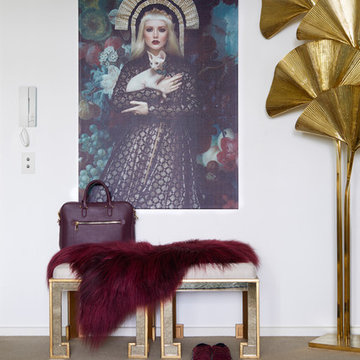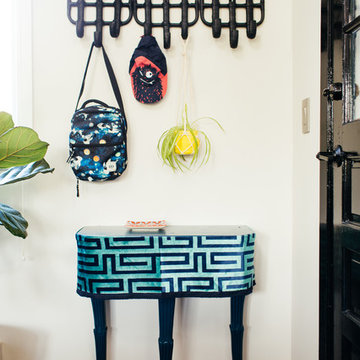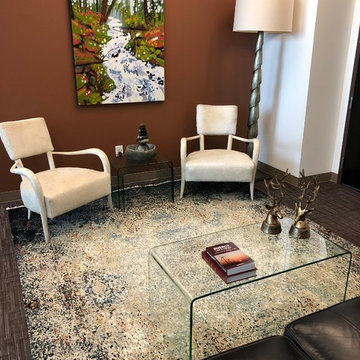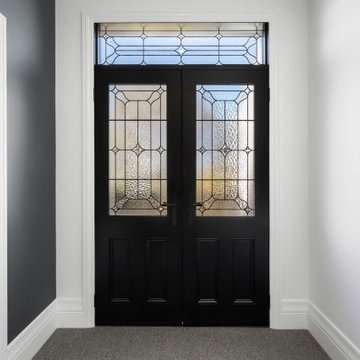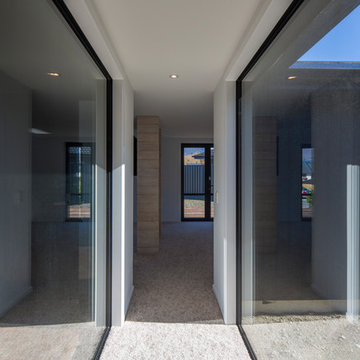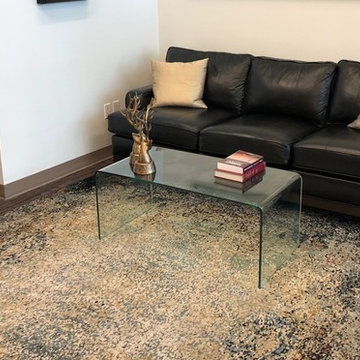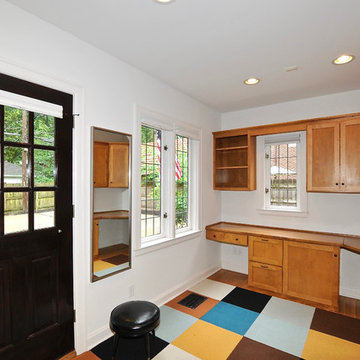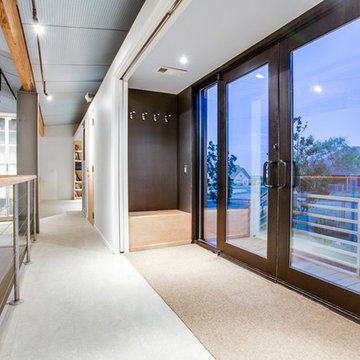中くらいな玄関 (カーペット敷き、黒いドア) の写真
絞り込み:
資材コスト
並び替え:今日の人気順
写真 1〜20 枚目(全 23 枚)
1/4
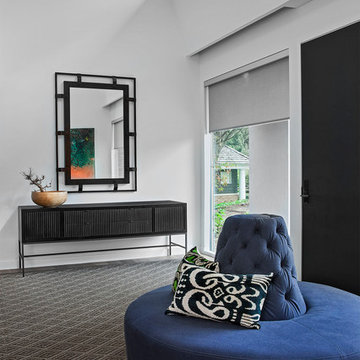
Beth Singer Photographer, Inc.
デトロイトにある高級な中くらいなコンテンポラリースタイルのおしゃれな玄関ドア (白い壁、カーペット敷き、黒いドア、茶色い床) の写真
デトロイトにある高級な中くらいなコンテンポラリースタイルのおしゃれな玄関ドア (白い壁、カーペット敷き、黒いドア、茶色い床) の写真
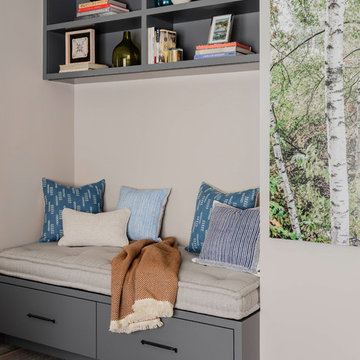
Photography by Michael J. Lee
ボストンにあるラグジュアリーな中くらいなトランジショナルスタイルのおしゃれなマッドルーム (グレーの壁、カーペット敷き、黒いドア、グレーの床) の写真
ボストンにあるラグジュアリーな中くらいなトランジショナルスタイルのおしゃれなマッドルーム (グレーの壁、カーペット敷き、黒いドア、グレーの床) の写真
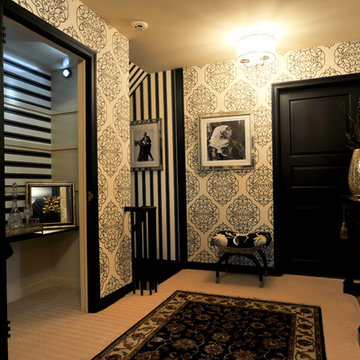
Black and White Damask Wallpaper has a contemporary spin and is accentuated by Black Millwork and Doors. A Classic Black & White Stripe Wallpaper highlights the accessory walls in a creative application.
Photo credit : Michael Ach
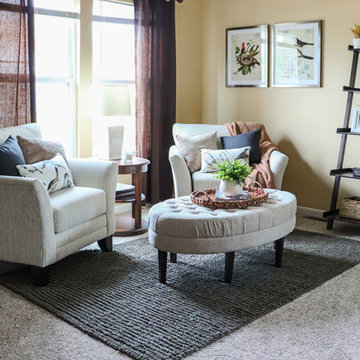
Phase 1 of redecorating this front entry flex space. We utilized this combination space as a dining/sitting area, and added character with wainscotting, new flooring and upgraded stair railing. Phase 2 will include updated wall colors, shelving and table decor, as well as window treatments.
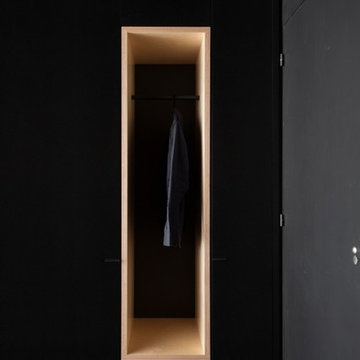
Entrée noire, conçue en contraste avec l'espace de vie et d'échanges, blanc. Absence volontaire de frontière physique pour se concentrer sur une frontière colorée.
Penderies sur-mesure intégrées, Façades en Valchromat noir (médium teinté masse), vernis, Aperçu de l'angle de cuisine ouverte sur le salon, même finition des façades et espace de travail (plan de travail en niche) en contreplaqué bouleau vernis.
Designer: Jeamichel Tarallo - Etats de Grace.
Collaboration Agencements entrée, cuisine et sdb; La C.s.t
Collaboration Mobilier: Osmose Le Bois.
Crédits photo: Yann Audino
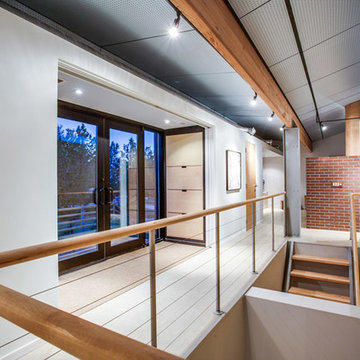
custom handrail with maple top and post tensioned metal wires. Build in shoe storage cabinet
ダラスにあるお手頃価格の中くらいなモダンスタイルのおしゃれな玄関 (マルチカラーの壁、カーペット敷き、黒いドア) の写真
ダラスにあるお手頃価格の中くらいなモダンスタイルのおしゃれな玄関 (マルチカラーの壁、カーペット敷き、黒いドア) の写真
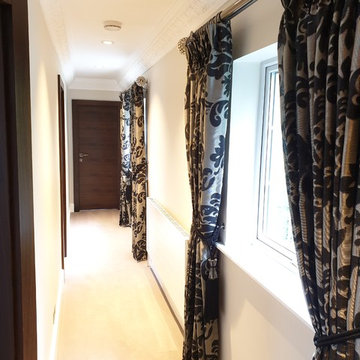
Entrance with two windows draped with luxurious curtains hand made by Couture Living
ロンドンにある高級な中くらいなモダンスタイルのおしゃれな玄関ホール (白い壁、カーペット敷き、黒いドア、ベージュの床) の写真
ロンドンにある高級な中くらいなモダンスタイルのおしゃれな玄関ホール (白い壁、カーペット敷き、黒いドア、ベージュの床) の写真
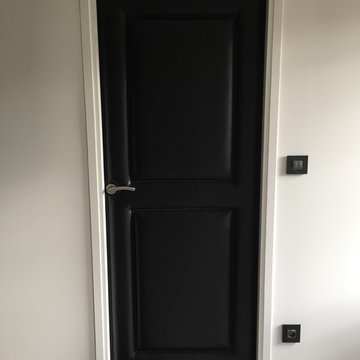
Création d'une porte capitonnée en cuir de vachette , avec pose de clous noir mat
トゥールーズにある高級な中くらいなトランジショナルスタイルのおしゃれな玄関ホール (白い壁、カーペット敷き、黒いドア、グレーの床) の写真
トゥールーズにある高級な中くらいなトランジショナルスタイルのおしゃれな玄関ホール (白い壁、カーペット敷き、黒いドア、グレーの床) の写真
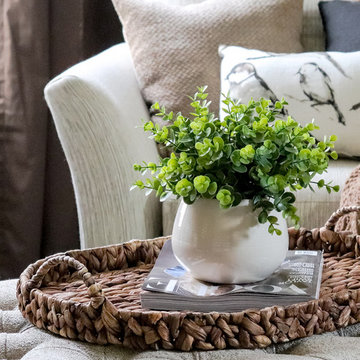
Phase 1 of redecorating this front entry flex space. We utilized this combination space as a dining/sitting area, and added character with wainscotting, new flooring and upgraded stair railing. Phase 2 will include updated wall colors, shelving and table decor, as well as window treatments.
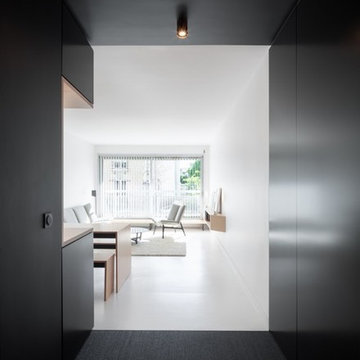
Entrée noire, conçue en contraste avec l'espace de vie et d'échanges, blanc. Absence volontaire de frontière physique pour se concentrer sur une frontière colorée.
Penderies sur-mesure intégrées, Façades en Valchromat noir (médium teinté masse), vernis, Aperçu de l'angle de cuisine ouverte sur le salon, même finition des façades et espace de travail (plan de travail en niche) en contreplaqué bouleau vernis.
Designer: Jeamichel Tarallo - Etats de Grace.
Collaboration Agencements entrée, cuisine et sdb; La C.s.t
Collaboration Mobilier: Osmose Le Bois.
Crédits photo: Yann Audino
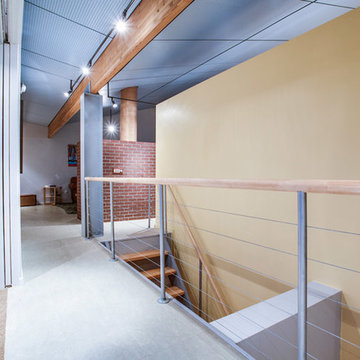
custom handrail with maple top and post tensioned metal wires. Build in shoe storage cabinet
ダラスにあるお手頃価格の中くらいなモダンスタイルのおしゃれな玄関 (マルチカラーの壁、カーペット敷き、黒いドア) の写真
ダラスにあるお手頃価格の中くらいなモダンスタイルのおしゃれな玄関 (マルチカラーの壁、カーペット敷き、黒いドア) の写真
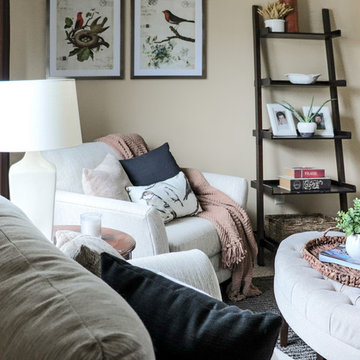
Phase 1 of redecorating this front entry flex space. We utilized this combination space as a dining/sitting area, and added character with wainscotting, new flooring and upgraded stair railing. Phase 2 will include updated wall colors, shelving and table decor, as well as window treatments.
中くらいな玄関 (カーペット敷き、黒いドア) の写真
1
