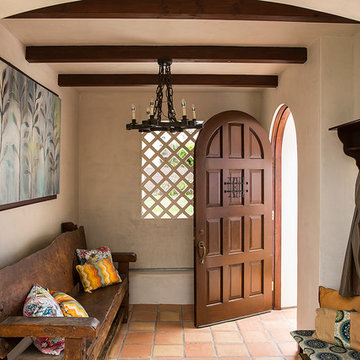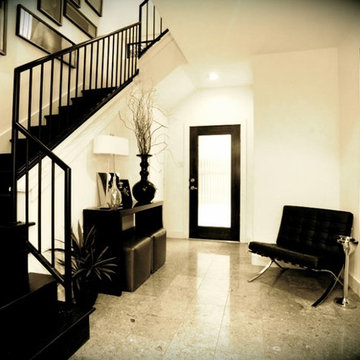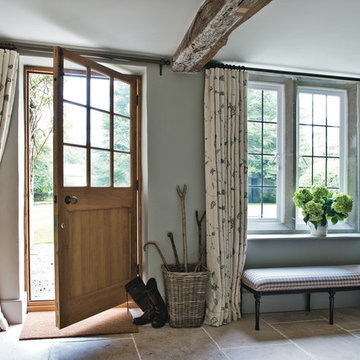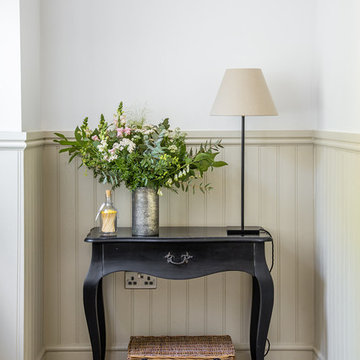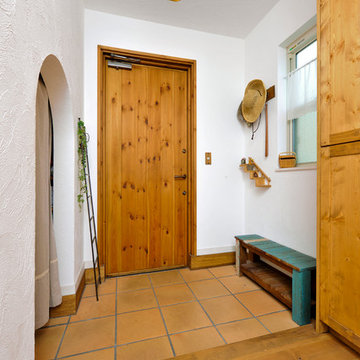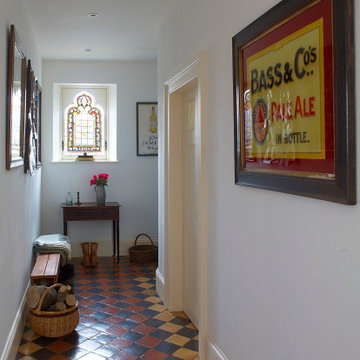片開きドア玄関 (カーペット敷き、ライムストーンの床、テラコッタタイルの床) の写真
絞り込み:
資材コスト
並び替え:今日の人気順
写真 1〜20 枚目(全 1,665 枚)
1/5
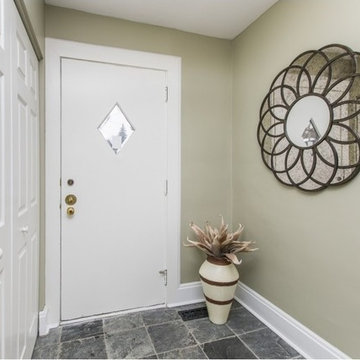
オタワにある小さなトラディショナルスタイルのおしゃれなマッドルーム (緑の壁、ライムストーンの床、白いドア、黒い床) の写真
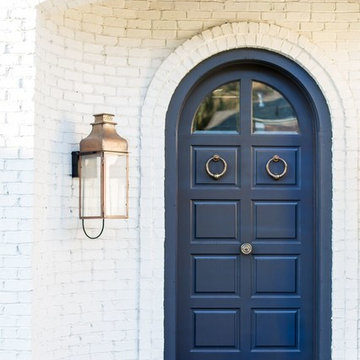
Front Entry Door for the 'Lausanne'; Lindsay Salazar Photography
ソルトレイクシティにある広いトランジショナルスタイルのおしゃれな玄関ロビー (白い壁、ライムストーンの床、青いドア) の写真
ソルトレイクシティにある広いトランジショナルスタイルのおしゃれな玄関ロビー (白い壁、ライムストーンの床、青いドア) の写真

The main entry has a marble floor in a classic French pattern with a stone base at the wainscot. Deep blue walls give an elegance to the room and compliment the early American antique table and chairs. Chris Cooper photographer.

Photo by Misha Bruk Front Entry Detail
オレンジカウンティにある地中海スタイルのおしゃれな玄関ドア (テラコッタタイルの床、濃色木目調のドア) の写真
オレンジカウンティにある地中海スタイルのおしゃれな玄関ドア (テラコッタタイルの床、濃色木目調のドア) の写真
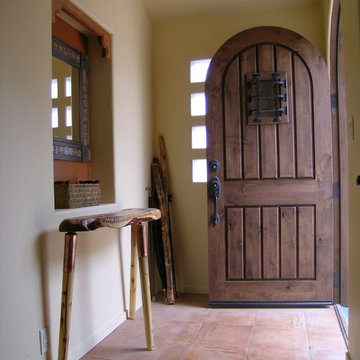
Facing a busy street, the entry has a heavy wood door with a speakeasy. An array of glass blocks, sandblasted for privacy, let in light.
Using the wall depth for a mirror and shelf refrains from crowding the small space.
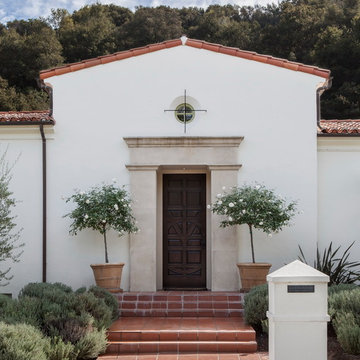
Placed on a large site with the Santa Monica Mountains Conservancy at the rear boundary, this one story residence presents a modest, composed public façade to the street while opening to the rear yard with two wings surrounding a large loggia or “outdoor living room.” With its thick walls, overhangs, and ample cross ventilation, the project demonstrates the simple idea that a building should respond carefully to its environment.
Laura Hull Photography
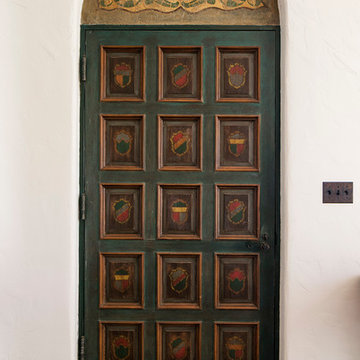
Historic landmark estate restoration with handpainted doorway and header, American Encaustic tile detailing, original tile floor, and original wrought iron hardware.
Photo by: Jim Bartsch
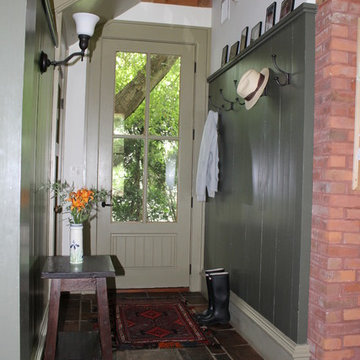
This hallway also doubles as a mudroom and entry area. The terra cotta hydro-radiant floor and the tall wainscot provide tough finishes.
Photo by Joanne Tall
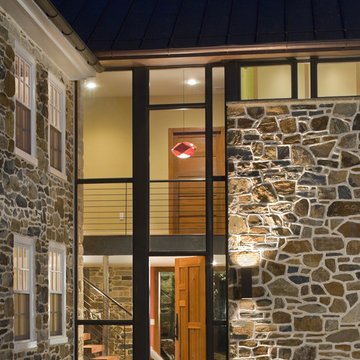
The addition acts as a threshold from a new entry to the expansive site beyond. A glass ribbon, weaving through the composition, becomes a connector between old and new, top and bottom, copper and stone.
Photography: Jeffrey Totaro

The kitchen sink is uniquely positioned to overlook the home’s former atrium and is bathed in natural light from a modern cupola above. The original floorplan featured an enclosed glass atrium that was filled with plants where the current stairwell is located. The former atrium featured a large tree growing through it and reaching to the sky above. At some point in the home’s history, the atrium was opened up and the glass and tree were removed to make way for the stairs to the floor below. The basement floor below is adjacent to the cave under the home. You can climb into the cave through a door in the home’s mechanical room. I can safely say that I have never designed another home that had an atrium and a cave. Did I mention that this home is very special?

This listed property underwent a redesign, creating a home that truly reflects the timeless beauty of the Cotswolds. We added layers of texture through the use of natural materials, colours sympathetic to the surroundings to bring warmth and rustic antique pieces.

Alterations to an idyllic Cotswold Cottage in Gloucestershire. The works included complete internal refurbishment, together with an entirely new panelled Dining Room, a small oak framed bay window extension to the Kitchen and a new Boot Room / Utility extension.
片開きドア玄関 (カーペット敷き、ライムストーンの床、テラコッタタイルの床) の写真
1

