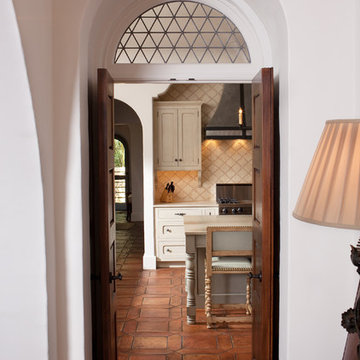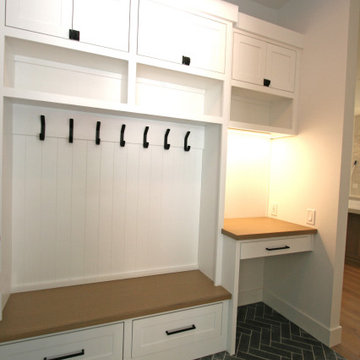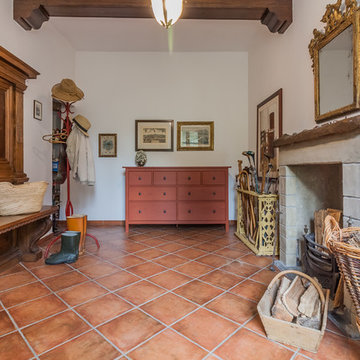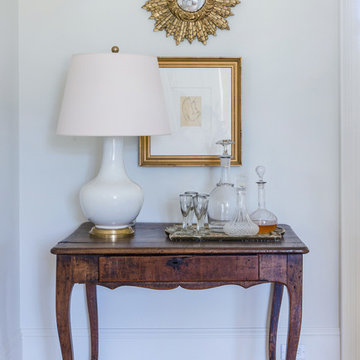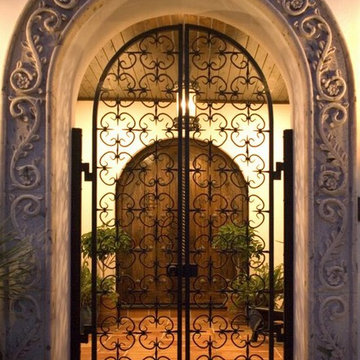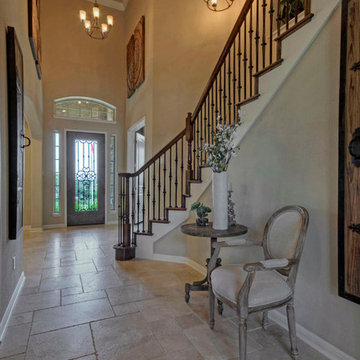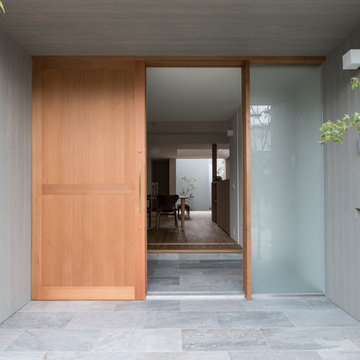玄関 (カーペット敷き、ライムストーンの床、テラコッタタイルの床) の写真

Diseño y construcción de oficinas corporativas en el centro de Barcelona.
Techo con instalaciones descubiertas y paneles acústicos para absorver la reberverancia.
Suelo de pvc imitación madera en los pasillos, y moqueta en las zonas de trabajo.
Cabinas telefónicas acústicas individuales
Diseño de vinilos para mamparas de vidrio
Diseño y suministro de mobiliario a medida con taquillas y jardineras.

New Moroccan Villa on the Santa Barbara Riviera, overlooking the Pacific ocean and the city. In this terra cotta and deep blue home, we used natural stone mosaics and glass mosaics, along with custom carved stone columns. Every room is colorful with deep, rich colors. In the master bath we used blue stone mosaics on the groin vaulted ceiling of the shower. All the lighting was designed and made in Marrakesh, as were many furniture pieces. The entry black and white columns are also imported from Morocco. We also designed the carved doors and had them made in Marrakesh. Cabinetry doors we designed were carved in Canada. The carved plaster molding were made especially for us, and all was shipped in a large container (just before covid-19 hit the shipping world!) Thank you to our wonderful craftsman and enthusiastic vendors!
Project designed by Maraya Interior Design. From their beautiful resort town of Ojai, they serve clients in Montecito, Hope Ranch, Santa Ynez, Malibu and Calabasas, across the tri-county area of Santa Barbara, Ventura and Los Angeles, south to Hidden Hills and Calabasas.
Architecture by Thomas Ochsner in Santa Barbara, CA

A young family with a wooded, triangular lot in Ipswich, Massachusetts wanted to take on a highly creative, organic, and unrushed process in designing their new home. The parents of three boys had contemporary ideas for living, including phasing the construction of different structures over time as the kids grew so they could maximize the options for use on their land.
They hoped to build a net zero energy home that would be cozy on the very coldest days of winter, using cost-efficient methods of home building. The house needed to be sited to minimize impact on the land and trees, and it was critical to respect a conservation easement on the south border of the lot.
Finally, the design would be contemporary in form and feel, but it would also need to fit into a classic New England context, both in terms of materials used and durability. We were asked to honor the notions of “surprise and delight,” and that inspired everything we designed for the family.
The highly unique home consists of a three-story form, composed mostly of bedrooms and baths on the top two floors and a cross axis of shared living spaces on the first level. This axis extends out to an oversized covered porch, open to the south and west. The porch connects to a two-story garage with flex space above, used as a guest house, play room, and yoga studio depending on the day.
A floor-to-ceiling ribbon of glass wraps the south and west walls of the lower level, bringing in an abundance of natural light and linking the entire open plan to the yard beyond. The master suite takes up the entire top floor, and includes an outdoor deck with a shower. The middle floor has extra height to accommodate a variety of multi-level play scenarios in the kids’ rooms.
Many of the materials used in this house are made from recycled or environmentally friendly content, or they come from local sources. The high performance home has triple glazed windows and all materials, adhesives, and sealants are low toxicity and safe for growing kids.
Photographer credit: Irvin Serrano

Ric Stovall
デンバーにあるラグジュアリーな広いラスティックスタイルのおしゃれな玄関 (ベージュの壁、ライムストーンの床、濃色木目調のドア、グレーの床) の写真
デンバーにあるラグジュアリーな広いラスティックスタイルのおしゃれな玄関 (ベージュの壁、ライムストーンの床、濃色木目調のドア、グレーの床) の写真

Photo by Misha Bruk Front Entry Detail
オレンジカウンティにある地中海スタイルのおしゃれな玄関ドア (テラコッタタイルの床、濃色木目調のドア) の写真
オレンジカウンティにある地中海スタイルのおしゃれな玄関ドア (テラコッタタイルの床、濃色木目調のドア) の写真
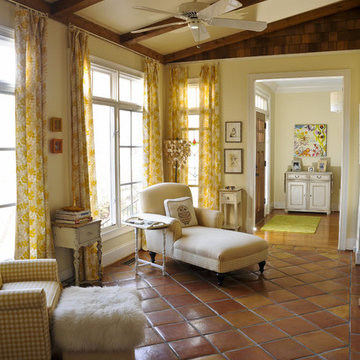
Front Room Sitting Area to relax and read and enjoy a sunny day.....-Rob Smith Photography
アトランタにあるエクレクティックスタイルのおしゃれな玄関 (テラコッタタイルの床) の写真
アトランタにあるエクレクティックスタイルのおしゃれな玄関 (テラコッタタイルの床) の写真
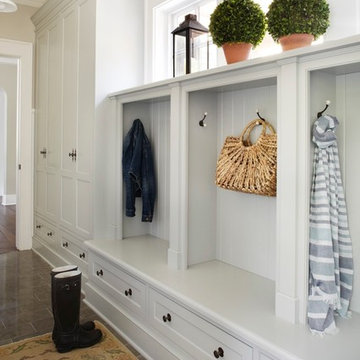
Fabulous galley style Mud Room featuring custom built in cabinetry painted in a Gustavian gray and fitted with iron pulls. A limestone floor, vintage style pendant lights and an antique rug infuse old world charm into this new construction space.
Interior Design: Molly Quinn Design
Architect: Hackley & Associates
Builder: Homes by James
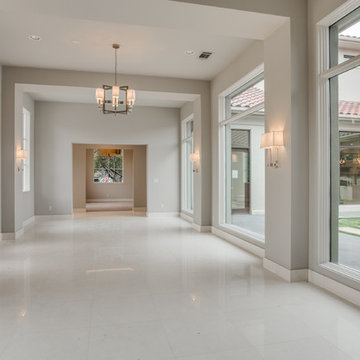
Entry
ダラスにあるラグジュアリーな広いトランジショナルスタイルのおしゃれな玄関ロビー (グレーの壁、ライムストーンの床、金属製ドア、白い床) の写真
ダラスにあるラグジュアリーな広いトランジショナルスタイルのおしゃれな玄関ロビー (グレーの壁、ライムストーンの床、金属製ドア、白い床) の写真
Conversion of a beautiful property originally a Country House hotel into a private home with contemporary extensions.
andrew marshall photography
チェシャーにある広いコンテンポラリースタイルのおしゃれな玄関ドア (緑の壁、ライムストーンの床、黒いドア) の写真
チェシャーにある広いコンテンポラリースタイルのおしゃれな玄関ドア (緑の壁、ライムストーンの床、黒いドア) の写真
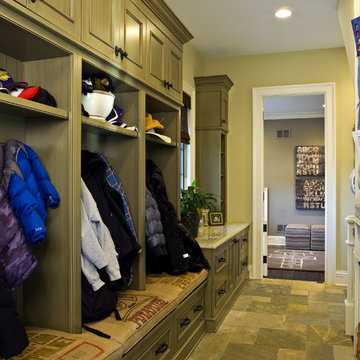
http://www.pickellbuilders.com. Cynthia Lynn photography.
Mud Room with Brookhaven Recessed Beaded Cabinet Doors and Lockers, golden white quartzite stone floors, and polished limegrass granite countertops.
玄関 (カーペット敷き、ライムストーンの床、テラコッタタイルの床) の写真
1
