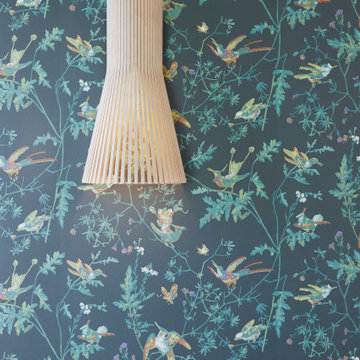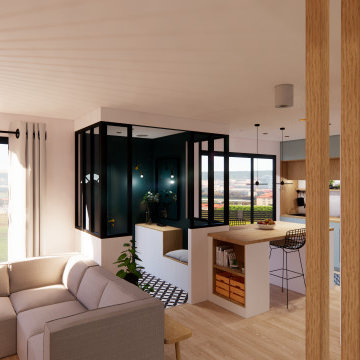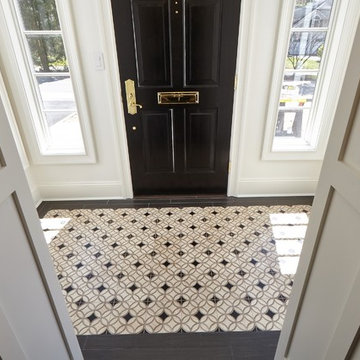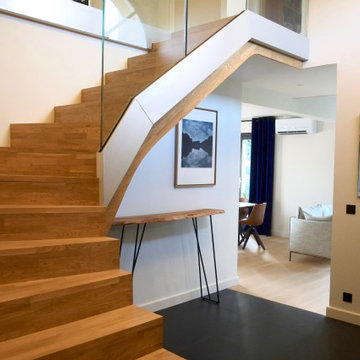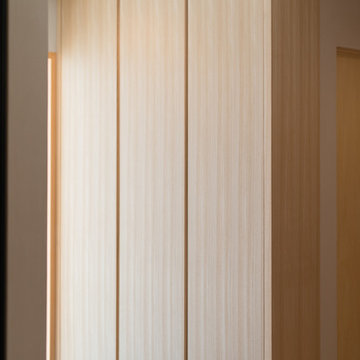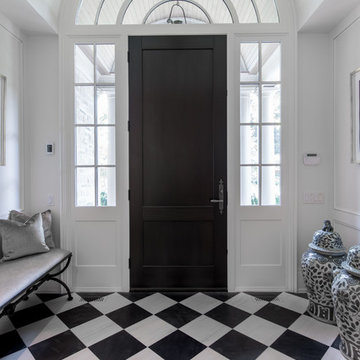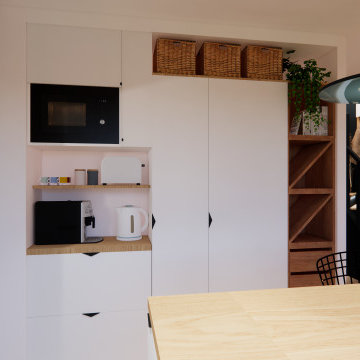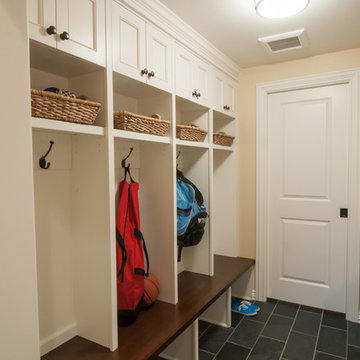玄関 (カーペット敷き、セラミックタイルの床、黒い床) の写真
絞り込み:
資材コスト
並び替え:今日の人気順
写真 161〜180 枚目(全 346 枚)
1/4
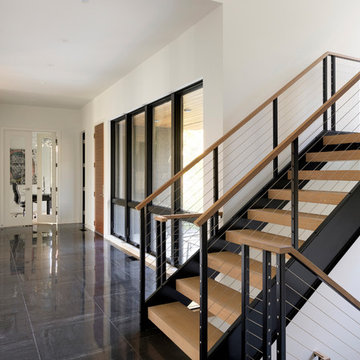
Spacecrafting
ミネアポリスにある広いコンテンポラリースタイルのおしゃれな玄関ロビー (白い壁、セラミックタイルの床、木目調のドア、黒い床) の写真
ミネアポリスにある広いコンテンポラリースタイルのおしゃれな玄関ロビー (白い壁、セラミックタイルの床、木目調のドア、黒い床) の写真
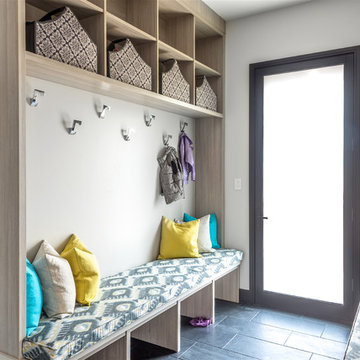
Cubby style mudroom for all the bits and pieces
トロントにある広いコンテンポラリースタイルのおしゃれなマッドルーム (白い壁、セラミックタイルの床、黒いドア、黒い床) の写真
トロントにある広いコンテンポラリースタイルのおしゃれなマッドルーム (白い壁、セラミックタイルの床、黒いドア、黒い床) の写真
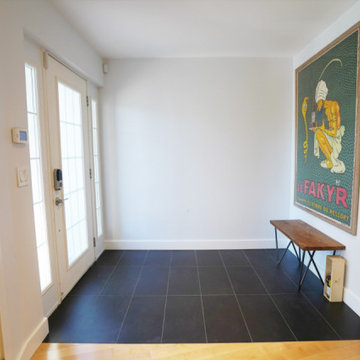
This project consisted of partitioning a room with French doors to create a new home office and a guest room, and installation of a new floor in the entryway. This project included installing gypsum partitions, custom antique French doors, electric spotlights, ceramic floors, and a full paint refresh on the ground floor.
Example of a mid-sized minimalist ceramic tile and black floor entryway design in Montreal with white walls and a white front door - Houzz
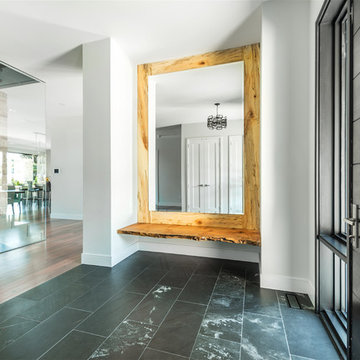
The front Hall with a spalted maple floating bench seat and mirror frame
トロントにある広いコンテンポラリースタイルのおしゃれな玄関ロビー (白い壁、セラミックタイルの床、濃色木目調のドア、黒い床) の写真
トロントにある広いコンテンポラリースタイルのおしゃれな玄関ロビー (白い壁、セラミックタイルの床、濃色木目調のドア、黒い床) の写真
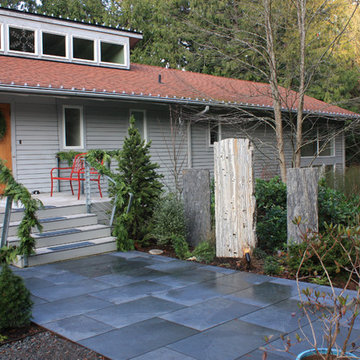
The new courtyard funnels guests to the entry doors of the residence, which were previously separated from the garden and driveway by a long, raised pier- like deck. Large stone columns, selected by the homeowner, act as beautiful, welcoming sentinels.
Molly Maguire
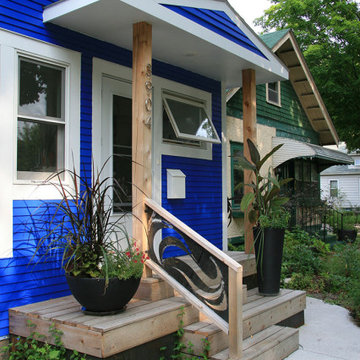
This project was featured in the Star Tribune Every Day Solutions. The exiting 3 season front porch was never utilized, and the couple needed a home office. The 1914 house did not have a front entry space for the numerous guests the couple usually hosted, so a bench with storage bins and front closet was designed. The other 2/3rds of the space was the 64 square foot office, desks custom built with the lumber that was removed from the existing porch. A creative solution to have a “Front Porch” feel was to make a series of platforms as the steps for places to perch while momma gardens and for planters to sit.
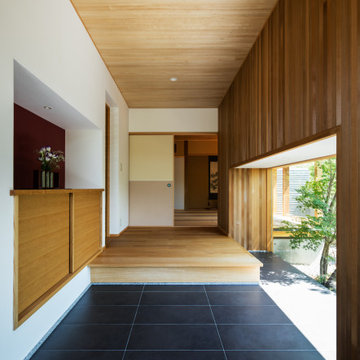
現代ではめずらしい二間続きの和室がある住まい。
部屋のふるまいに合わせて窓の位置や大きさを決め、南庭、本庭、北庭を配している。
プレイルームではビリヤードや卓球が楽しめる。
撮影:笹倉 洋平
他の地域にあるアジアンスタイルのおしゃれな玄関ホール (茶色い壁、セラミックタイルの床、黒い床、板張り天井、板張り壁) の写真
他の地域にあるアジアンスタイルのおしゃれな玄関ホール (茶色い壁、セラミックタイルの床、黒い床、板張り天井、板張り壁) の写真
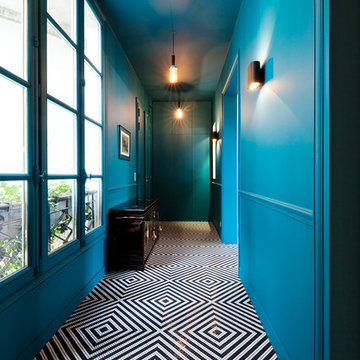
Couloir d'entrée.
Sol en mosaïque Bizazza posé en diagonal pour accentuer la largeur.
Murs et plafond en peinture bleu canard.
Placard intégré toute hauteur, portes click clack.
Récupération des boiseries murales d'origine.
Eclairage chiné.
PHOTO: Brigitte Sombié
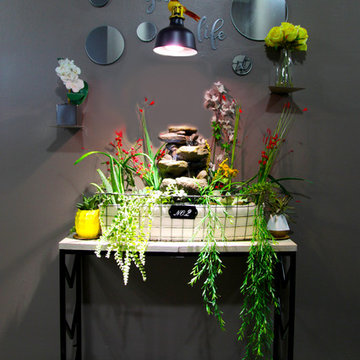
I posted the after picture first, not wanting the first picture of this album to be of crumbling white plaster.
There were many goals from the client when creating this hall display.
In the case of this entry display, it has three words; Change Your Life. Very important words to my client. A Mantra he has lived by as he fought for his life through a 6 year rehabilitation. Words he never forgets. Words he believes in and wants everyone to know and believe in.
7 mirrors. A specific number for a memorable date, and mirrors required for a personal belief about mirrors facing a door.
The sounds of peaceful running water. Soothing, healing and spiritual.
Organic healing plants, many easy to maintain succulents, and finally a transitional industrial style lamp with a grow bulb that does double duty as a night light in a hall with no electrical outlets for a night light.
The iron base of the table has a chevron shape mirrored in the console table and bookcase around the corner in the living room.
Photographer: Jared Olmsted / www.jodesigns.ca
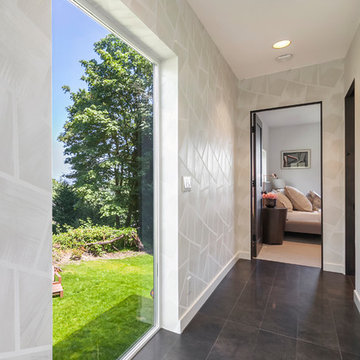
シアトルにあるラグジュアリーな中くらいなコンテンポラリースタイルのおしゃれな玄関ロビー (白い壁、セラミックタイルの床、濃色木目調のドア、黒い床) の写真
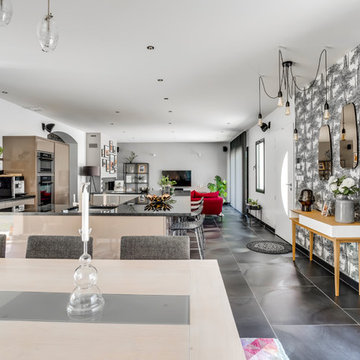
L'entrée permet d'accéder directement au coeur de la maison dans un grande pièce à vivre qui est totalement ouverte. Afin de délimiter les espace, nous avons joué avec différent revêtement muraux afin de contraster la perspective.
Des luminaires tels que la suspension noir à douilles en céramiques et les ampoules à filament permettent d'apporter une ambiance.
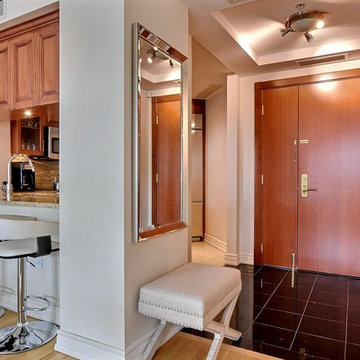
I was hired to buy all the furniture and accessories, bring them in and place them so that the owners who lived abroad could rent this condo out furnished. This included pots and pans, towels, cutlery etc. Everything so that the renter could move right in.
It was challenging but the result was rewarding. If you are thinking about furnishing your condo or home so that you can rent it out or furnish it with the goal of selling it, give us a call. We work with realtors who pay some of our costs.
Call us at 514-222-5553
玄関 (カーペット敷き、セラミックタイルの床、黒い床) の写真
9
