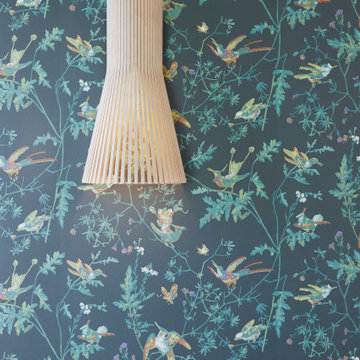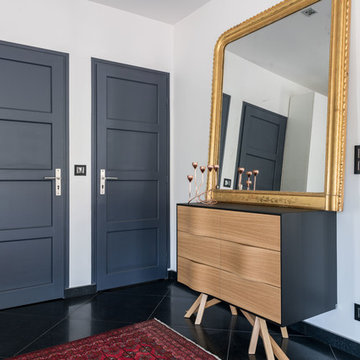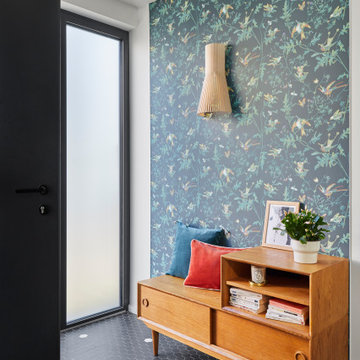玄関 (カーペット敷き、セラミックタイルの床、黒い床、グレーのドア) の写真
絞り込み:
資材コスト
並び替え:今日の人気順
写真 1〜13 枚目(全 13 枚)
1/5
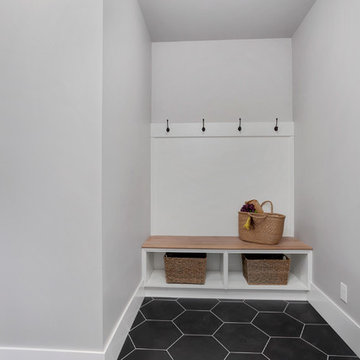
The Hunter was built in 2017 by Enfort Homes of Kirkland Washington.
シアトルにあるお手頃価格の中くらいなカントリー風のおしゃれなマッドルーム (グレーの壁、セラミックタイルの床、グレーのドア、黒い床) の写真
シアトルにあるお手頃価格の中くらいなカントリー風のおしゃれなマッドルーム (グレーの壁、セラミックタイルの床、グレーのドア、黒い床) の写真

印象的なニッチと玄関のタイルを間接照明がテラス、印象的な玄関です。鏡面素材の下足入と、レトロな引戸の対比も中々良い感じです。
他の地域にあるお手頃価格の中くらいな北欧スタイルのおしゃれな玄関 (白い壁、セラミックタイルの床、グレーのドア、黒い床、クロスの天井、壁紙、白い天井) の写真
他の地域にあるお手頃価格の中くらいな北欧スタイルのおしゃれな玄関 (白い壁、セラミックタイルの床、グレーのドア、黒い床、クロスの天井、壁紙、白い天井) の写真
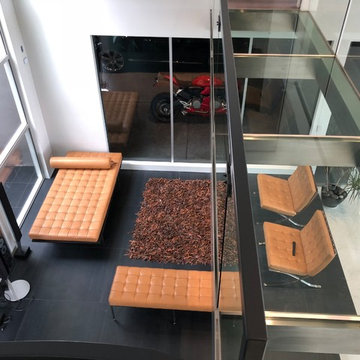
View from a modern day hanging glass and stainless steel bridge to the entrance downstairs. The vertical window structure soars all the way up to the 15 foot ceiling, together with the impressive 15 foot entrance door. The entrance has a sitting area with stylish modern furniture and the eye catcher: A Garage with a Glass wall, showcasing a gorgeous red Ducati. If you love your cars and bikes, this is the garage for you! You can enjoy your vehicles even from inside your home!
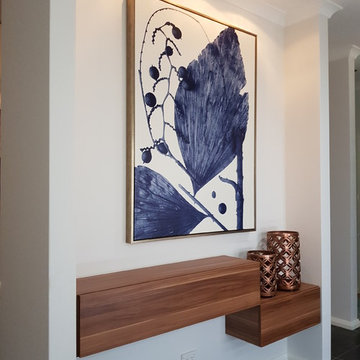
Push to open flap down compartments provide safe storage and easy access for keys and other items, leaving the surface clutter free.
Interior and furniture design - despina design
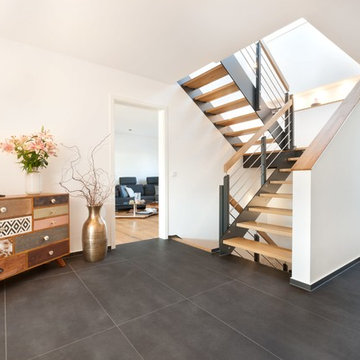
Über den hellen Eingangsbereich erschließen sich die Räume des Erdgeschosses.
シュトゥットガルトにあるお手頃価格の中くらいなコンテンポラリースタイルのおしゃれな玄関ロビー (白い壁、セラミックタイルの床、グレーのドア、黒い床) の写真
シュトゥットガルトにあるお手頃価格の中くらいなコンテンポラリースタイルのおしゃれな玄関ロビー (白い壁、セラミックタイルの床、グレーのドア、黒い床) の写真
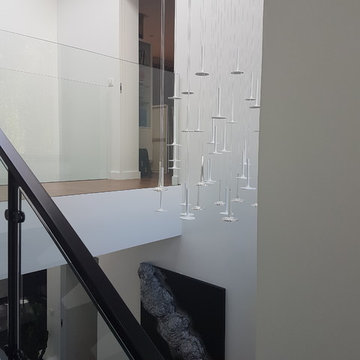
Entrée cathédrale avec plus de 5,5m de hauteur sous plafond. Lustre sur mesure I-Rain chez Blackbody.
パリにある高級な広いモダンスタイルのおしゃれな玄関ロビー (白い壁、セラミックタイルの床、グレーのドア、黒い床) の写真
パリにある高級な広いモダンスタイルのおしゃれな玄関ロビー (白い壁、セラミックタイルの床、グレーのドア、黒い床) の写真
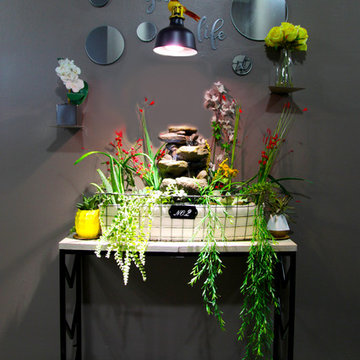
I posted the after picture first, not wanting the first picture of this album to be of crumbling white plaster.
There were many goals from the client when creating this hall display.
In the case of this entry display, it has three words; Change Your Life. Very important words to my client. A Mantra he has lived by as he fought for his life through a 6 year rehabilitation. Words he never forgets. Words he believes in and wants everyone to know and believe in.
7 mirrors. A specific number for a memorable date, and mirrors required for a personal belief about mirrors facing a door.
The sounds of peaceful running water. Soothing, healing and spiritual.
Organic healing plants, many easy to maintain succulents, and finally a transitional industrial style lamp with a grow bulb that does double duty as a night light in a hall with no electrical outlets for a night light.
The iron base of the table has a chevron shape mirrored in the console table and bookcase around the corner in the living room.
Photographer: Jared Olmsted / www.jodesigns.ca
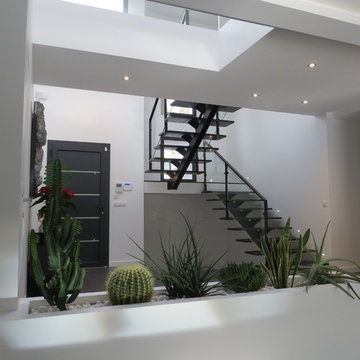
Grand hall d'entrée avec hauteur sous plafond d'environ 5,5m et passerelle. Style moderne, blanche et anthracite. Escalier sur mesure avec limon central métallique noir et marche en granit noir du Zimbabwe. Garde corps en verre et métal noir.
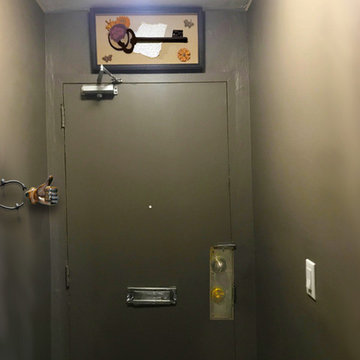
Much of the damage and plaster surrounding the front door was repaired. At the top of the door a shadowbox was hung to camouflage the textural difference between plaster and drywall.
All the metal features on the door ewre cleaned and polished. The left wall has an modern Umbra coat rack and a single cast iron Emoji hat holder that was a special gift for the client who ends all text messages with a thumbs up emoji.
Under the coat racks is a small black wood bench with chevron legs where one can sit to put on shoes.
Jared Olmsted / www.jodesigns.ca
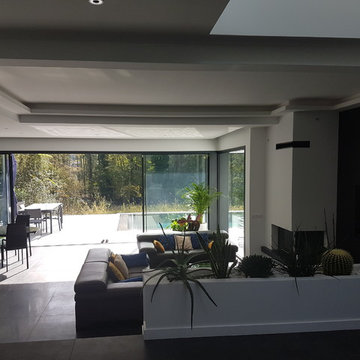
Parce que la première impression est primordiale lorsque l'on entre dans une maison, le hall d'entrée a été pensé pour surplomber et s'ouvrir largement sur la pièce de vie et sur l'espace extérieur laissant profiter de la vue et de la verdure.
玄関 (カーペット敷き、セラミックタイルの床、黒い床、グレーのドア) の写真
1
