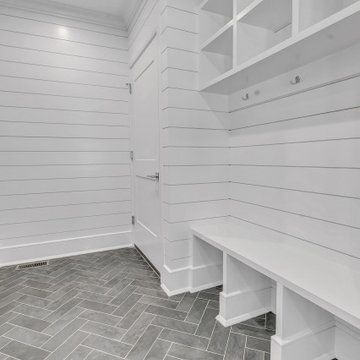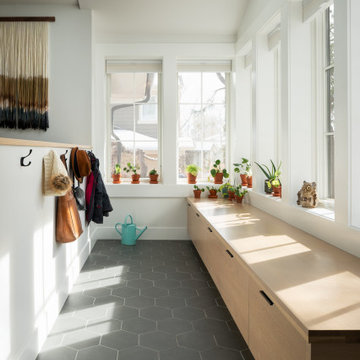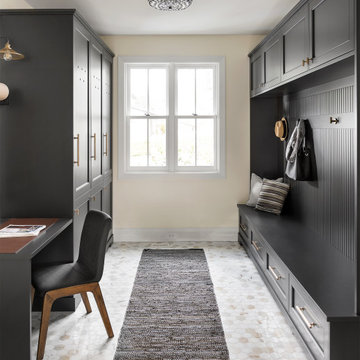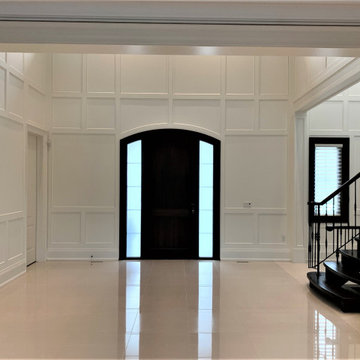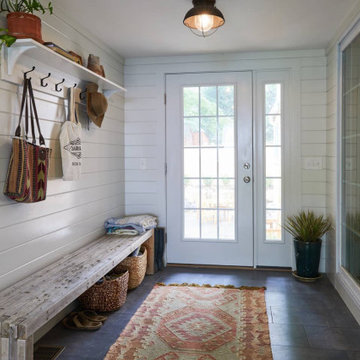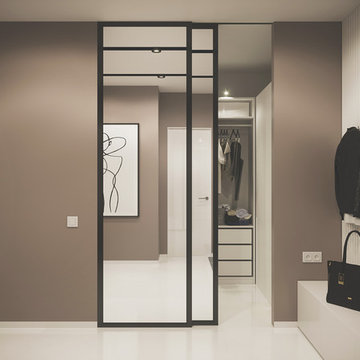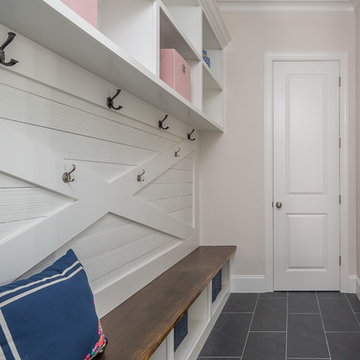玄関 (レンガの床、磁器タイルの床、テラコッタタイルの床) の写真
絞り込み:
資材コスト
並び替え:今日の人気順
写真 1581〜1600 枚目(全 13,841 枚)
1/4
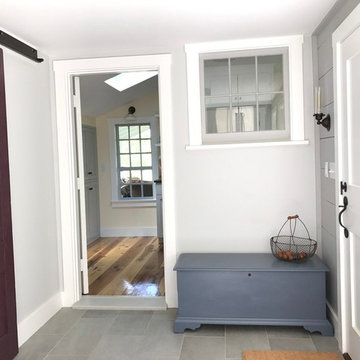
The new owners of this house in Harvard, Massachusetts loved its location and authentic Shaker characteristics, but weren’t fans of its curious layout. A dated first-floor full bathroom could only be accessed by going up a few steps to a landing, opening the bathroom door and then going down the same number of steps to enter the room. The dark kitchen faced the driveway to the north, rather than the bucolic backyard fields to the south. The dining space felt more like an enlarged hall and could only comfortably seat four. Upstairs, a den/office had a woefully low ceiling; the master bedroom had limited storage, and a sad full bathroom featured a cramped shower.
KHS proposed a number of changes to create an updated home where the owners could enjoy cooking, entertaining, and being connected to the outdoors from the first-floor living spaces, while also experiencing more inviting and more functional private spaces upstairs.
On the first floor, the primary change was to capture space that had been part of an upper-level screen porch and convert it to interior space. To make the interior expansion seamless, we raised the floor of the area that had been the upper-level porch, so it aligns with the main living level, and made sure there would be no soffits in the planes of the walls we removed. We also raised the floor of the remaining lower-level porch to reduce the number of steps required to circulate from it to the newly expanded interior. New patio door systems now fill the arched openings that used to be infilled with screen. The exterior interventions (which also included some new casement windows in the dining area) were designed to be subtle, while affording significant improvements on the interior. Additionally, the first-floor bathroom was reconfigured, shifting one of its walls to widen the dining space, and moving the entrance to the bathroom from the stair landing to the kitchen instead.
These changes (which involved significant structural interventions) resulted in a much more open space to accommodate a new kitchen with a view of the lush backyard and a new dining space defined by a new built-in banquette that comfortably seats six, and -- with the addition of a table extension -- up to eight people.
Upstairs in the den/office, replacing the low, board ceiling with a raised, plaster, tray ceiling that springs from above the original board-finish walls – newly painted a light color -- created a much more inviting, bright, and expansive space. Re-configuring the master bath to accommodate a larger shower and adding built-in storage cabinets in the master bedroom improved comfort and function. A new whole-house color palette rounds out the improvements.
Photos by Katie Hutchison

Presented by Leah Applewhite, www.leahapplewhite.com
Photos by Pattie O'Loughlin Marmon, www.arealgirlfriday.com
シアトルにあるお手頃価格のビーチスタイルのおしゃれな玄関ホール (磁器タイルの床、緑の壁、白いドア、ベージュの床) の写真
シアトルにあるお手頃価格のビーチスタイルのおしゃれな玄関ホール (磁器タイルの床、緑の壁、白いドア、ベージュの床) の写真
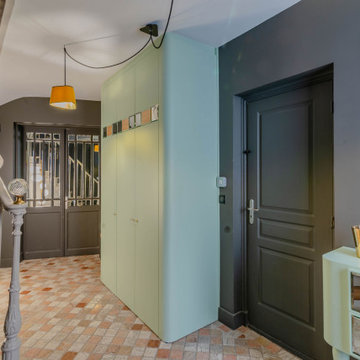
Vue du hall d'entrée.
Les aménagements sur mesure reprennent les éléments présents dans la maison (courbes, miroirs biseautés, verrerie, etc...)
Credit Photo Philippe Mazère
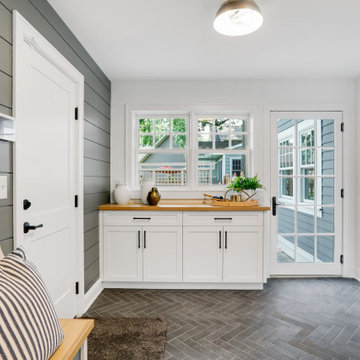
ミネアポリスにある高級な中くらいなトランジショナルスタイルのおしゃれなマッドルーム (白い壁、磁器タイルの床、白いドア、グレーの床、塗装板張りの壁) の写真

ミネアポリスにある高級な中くらいなトランジショナルスタイルのおしゃれなマッドルーム (白い壁、磁器タイルの床、白いドア、グレーの床、塗装板張りの壁) の写真
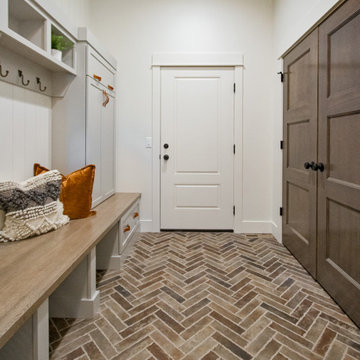
Brick-look Tile by Soci - Boston Brick in West, installed in a herringbone pattern with Saddle Brown Grout.
他の地域にあるトランジショナルスタイルのおしゃれなマッドルーム (白い壁、磁器タイルの床、茶色い床、塗装板張りの壁) の写真
他の地域にあるトランジショナルスタイルのおしゃれなマッドルーム (白い壁、磁器タイルの床、茶色い床、塗装板張りの壁) の写真

サクラメントにある高級な広いミッドセンチュリースタイルのおしゃれな玄関ドア (グレーの壁、磁器タイルの床、青いドア、グレーの床、板張り壁) の写真

ヒューストンにある高級な広いトラディショナルスタイルのおしゃれなマッドルーム (グレーの壁、レンガの床、濃色木目調のドア、赤い床、板張り天井、塗装板張りの壁) の写真

New modern front door for this spacious and contemporary home
ニューヨークにあるラグジュアリーな巨大なコンテンポラリースタイルのおしゃれな玄関ドア (ベージュの壁、磁器タイルの床、グレーの床、三角天井、木目調のドア) の写真
ニューヨークにあるラグジュアリーな巨大なコンテンポラリースタイルのおしゃれな玄関ドア (ベージュの壁、磁器タイルの床、グレーの床、三角天井、木目調のドア) の写真
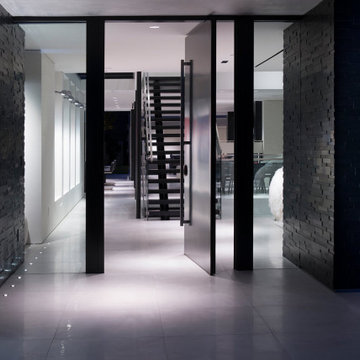
Georgina Avenue Santa Monica luxury home front entrance pivot door. Photo by William MacCollum.
ロサンゼルスにあるモダンスタイルのおしゃれな玄関ドア (黒い壁、磁器タイルの床、白い床) の写真
ロサンゼルスにあるモダンスタイルのおしゃれな玄関ドア (黒い壁、磁器タイルの床、白い床) の写真
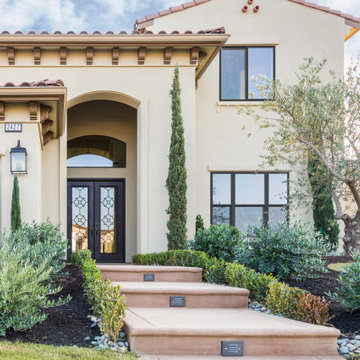
Anlin Catalina windows are designed and engineered to provide beauty, energy efficiency, durability and ease of operation.
Anlin Catalina windows exceed Energy Star® requirements and help you save on energy costs year-round.
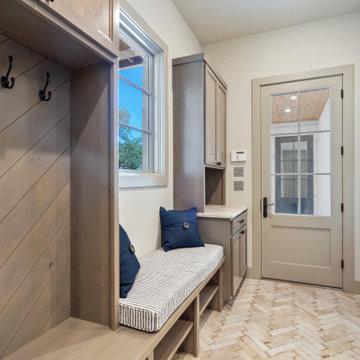
Family friendly mud room complete with a drop-off counter, bench and coat storage; adorned with herringbone patterned tile.
オースティンにあるラグジュアリーな広いカントリー風のおしゃれなマッドルーム (グレーの壁、磁器タイルの床、マルチカラーの床) の写真
オースティンにあるラグジュアリーな広いカントリー風のおしゃれなマッドルーム (グレーの壁、磁器タイルの床、マルチカラーの床) の写真
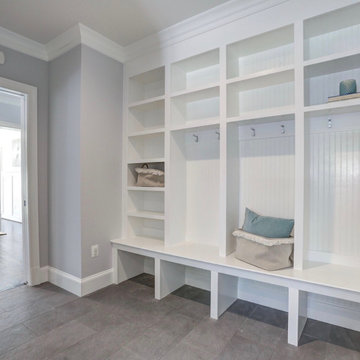
mud room with built-in storage lockers and a bench
ワシントンD.C.にあるカントリー風のおしゃれなマッドルーム (磁器タイルの床) の写真
ワシントンD.C.にあるカントリー風のおしゃれなマッドルーム (磁器タイルの床) の写真
玄関 (レンガの床、磁器タイルの床、テラコッタタイルの床) の写真
80
