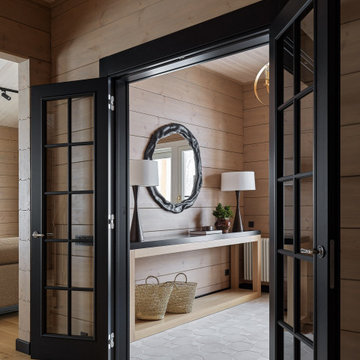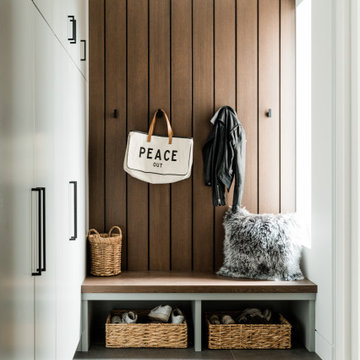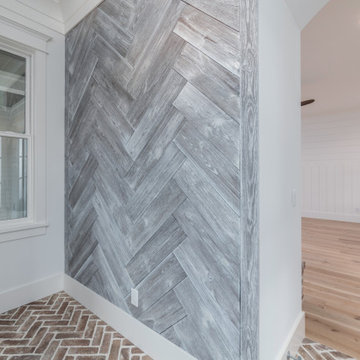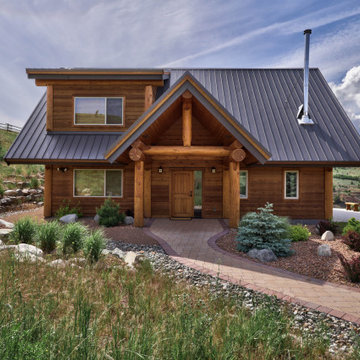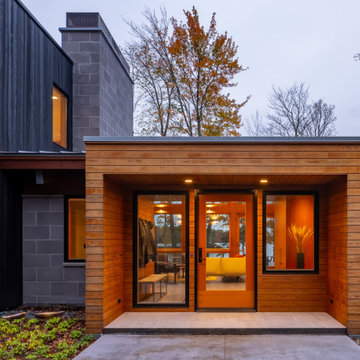玄関 (レンガの床、磁器タイルの床、テラコッタタイルの床、板張り壁) の写真
絞り込み:
資材コスト
並び替え:今日の人気順
写真 1〜20 枚目(全 132 枚)
1/5

Automated lighting greets you as you step into this mountain home. Keypads control specific lighting scenes and smart smoke detectors connect to your security system.
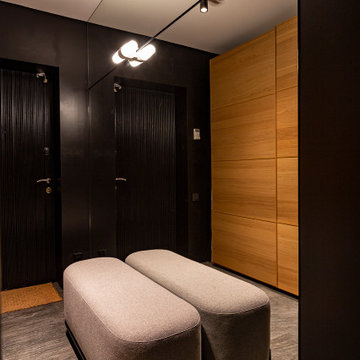
サンクトペテルブルクにある低価格の小さなミッドセンチュリースタイルのおしゃれな玄関ドア (黒い壁、磁器タイルの床、金属製ドア、グレーの床、板張り壁) の写真
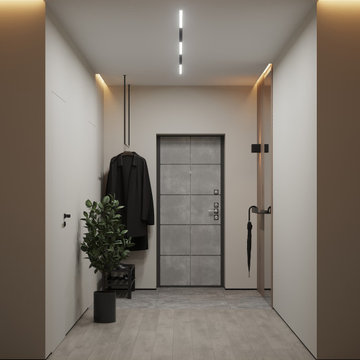
他の地域にあるお手頃価格の中くらいなコンテンポラリースタイルのおしゃれな玄関ドア (ベージュの壁、磁器タイルの床、グレーのドア、グレーの床、板張り壁) の写真

Eastview Before & After Exterior Renovation
Enhancing a home’s exterior curb appeal doesn’t need to be a daunting task. With some simple design refinements and creative use of materials we transformed this tired 1950’s style colonial with second floor overhang into a classic east coast inspired gem. Design enhancements include the following:
• Replaced damaged vinyl siding with new LP SmartSide, lap siding and trim
• Added additional layers of trim board to give windows and trim additional dimension
• Applied a multi-layered banding treatment to the base of the second-floor overhang to create better balance and separation between the two levels of the house
• Extended the lower-level window boxes for visual interest and mass
• Refined the entry porch by replacing the round columns with square appropriately scaled columns and trim detailing, removed the arched ceiling and increased the ceiling height to create a more expansive feel
• Painted the exterior brick façade in the same exterior white to connect architectural components. A soft blue-green was used to accent the front entry and shutters
• Carriage style doors replaced bland windowless aluminum doors
• Larger scale lantern style lighting was used throughout the exterior

サクラメントにある高級な広いミッドセンチュリースタイルのおしゃれな玄関ドア (グレーの壁、磁器タイルの床、青いドア、グレーの床、板張り壁) の写真
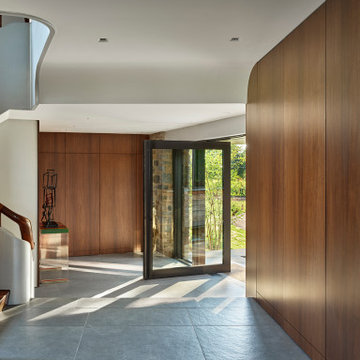
A new full-height steel-and-glass pivot door marks the front entry. Original stone was restored. Walnut wall panels were replicated to match originals that had been removed.
Element by Tech Lighting recessed lighting; Lea Ceramiche Waterfall porcelain stoneware tiles; quarter-sawn walnut wall panels; Kolbe VistaLuxe fixed windows and pivot door via North American Windows and Doors

Previously concrete floor, osb walls, and no window. Now the first thing you see when you step into the farmhouse is a beautiful brick floor, trimmed out, natural light, and tongue and groove cedar floor to ceiling. Total transformation.
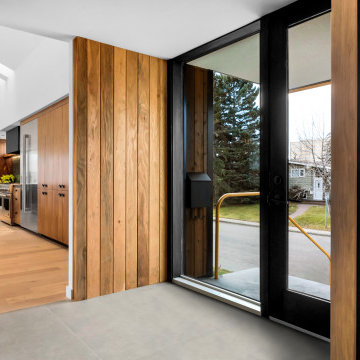
Designed by Pico Studios, this home in the St. Andrews neighbourhood of Calgary is a wonderful example of a modern Scandinavian farmhouse.
カルガリーにあるコンテンポラリースタイルのおしゃれな玄関ロビー (白い壁、磁器タイルの床、ガラスドア、グレーの床、板張り壁) の写真
カルガリーにあるコンテンポラリースタイルのおしゃれな玄関ロビー (白い壁、磁器タイルの床、ガラスドア、グレーの床、板張り壁) の写真

This Entryway Table Will Be a decorative space that is mainly used to put down keys or other small items. Table with tray at bottom. Console Table
ロサンゼルスにあるラグジュアリーな小さなモダンスタイルのおしゃれな玄関ホール (白い壁、磁器タイルの床、茶色いドア、ベージュの床、板張り天井、板張り壁) の写真
ロサンゼルスにあるラグジュアリーな小さなモダンスタイルのおしゃれな玄関ホール (白い壁、磁器タイルの床、茶色いドア、ベージュの床、板張り天井、板張り壁) の写真
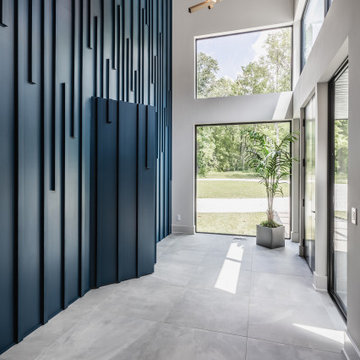
Contemporary Entry
インディアナポリスにあるコンテンポラリースタイルのおしゃれな玄関ドア (青い壁、磁器タイルの床、グレーの床、板張り壁) の写真
インディアナポリスにあるコンテンポラリースタイルのおしゃれな玄関ドア (青い壁、磁器タイルの床、グレーの床、板張り壁) の写真
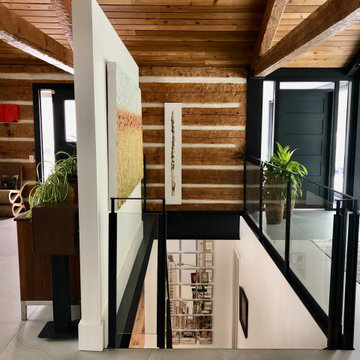
This home was a modest log home on two levels with exterior stone on the lower level and a simple deck above an attached garage. Fully renovated now with the addition of an attached vertical box housing the garage above the master bedroom allowed for the exterior patio to be enclosed on three sides with breezeway doors to the garage open to the deck. Main level includes an open layout of Kitchen, Office, Dining and Living Room with dutch door to the patio, Guest Bedroom and Powder Room. The Lower level includes a great room surrounding two-sided fireplace and 4 additional bedrooms, plus the Master Suite, Laundry, Exercise Room and Wine Cellar.
Super excited to get photos of this project posted soon! Contact me if you have questions or need a log home renovation!
玄関 (レンガの床、磁器タイルの床、テラコッタタイルの床、板張り壁) の写真
1


