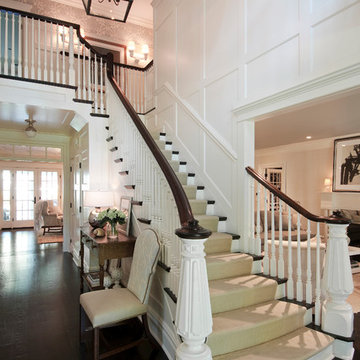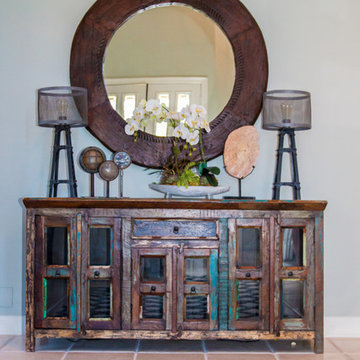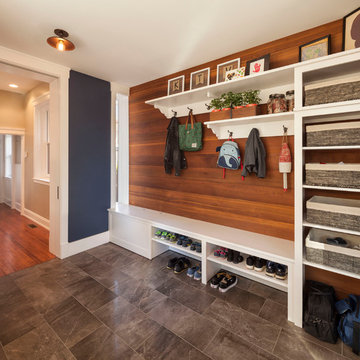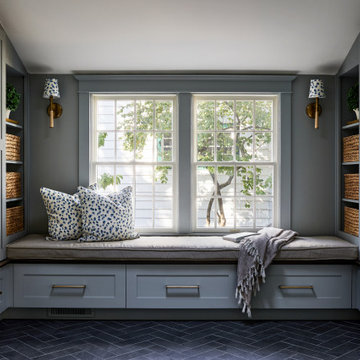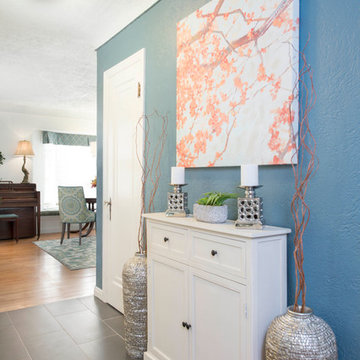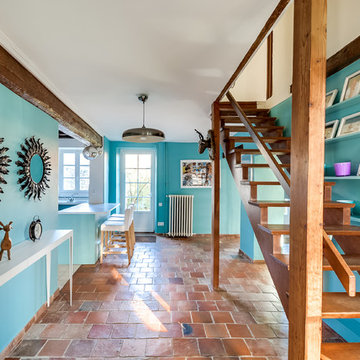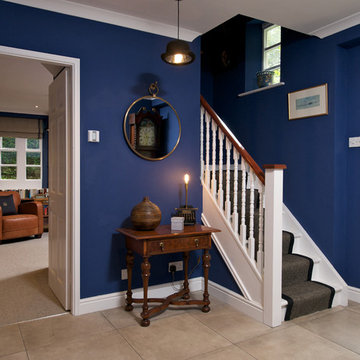玄関 (レンガの床、磁器タイルの床、テラコッタタイルの床、青い壁) の写真
絞り込み:
資材コスト
並び替え:今日の人気順
写真 1〜20 枚目(全 413 枚)
1/5
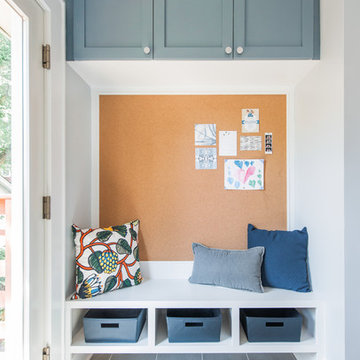
Photography by Anna Herbst
ニューヨークにある高級な中くらいなトランジショナルスタイルのおしゃれな玄関 (磁器タイルの床、青い壁、グレーの床) の写真
ニューヨークにある高級な中くらいなトランジショナルスタイルのおしゃれな玄関 (磁器タイルの床、青い壁、グレーの床) の写真

Angle Eye Photography
フィラデルフィアにあるトラディショナルスタイルのおしゃれなマッドルーム (青い壁、レンガの床、白いドア、赤い床) の写真
フィラデルフィアにあるトラディショナルスタイルのおしゃれなマッドルーム (青い壁、レンガの床、白いドア、赤い床) の写真
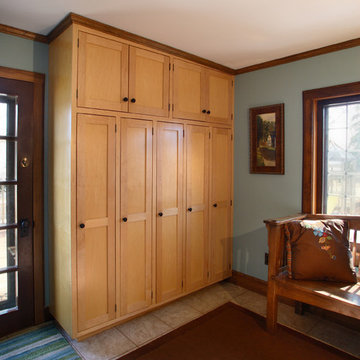
Michael's Photography -
Locker storage and bench made by Westwind Woodworkers.
ミネアポリスにあるトラディショナルスタイルのおしゃれなマッドルーム (青い壁、磁器タイルの床、濃色木目調のドア) の写真
ミネアポリスにあるトラディショナルスタイルのおしゃれなマッドルーム (青い壁、磁器タイルの床、濃色木目調のドア) の写真

Photo : © Julien Fernandez / Amandine et Jules – Hotel particulier a Angers par l’architecte Laurent Dray.
アンジェにあるお手頃価格の中くらいなトランジショナルスタイルのおしゃれな玄関ロビー (青い壁、テラコッタタイルの床、マルチカラーの床、格子天井、パネル壁) の写真
アンジェにあるお手頃価格の中くらいなトランジショナルスタイルのおしゃれな玄関ロビー (青い壁、テラコッタタイルの床、マルチカラーの床、格子天井、パネル壁) の写真
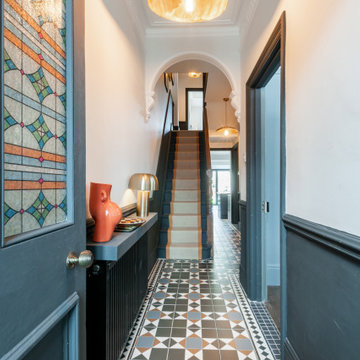
ケントにある高級な中くらいなエクレクティックスタイルのおしゃれな玄関ホール (青い壁、磁器タイルの床、オレンジのドア、マルチカラーの床) の写真
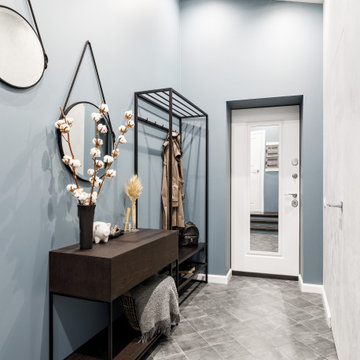
Прихожая в мансардной квартире
サンクトペテルブルクにあるお手頃価格の中くらいなコンテンポラリースタイルのおしゃれなマッドルーム (青い壁、磁器タイルの床、白いドア、グレーの床、壁紙) の写真
サンクトペテルブルクにあるお手頃価格の中くらいなコンテンポラリースタイルのおしゃれなマッドルーム (青い壁、磁器タイルの床、白いドア、グレーの床、壁紙) の写真

Vignette of the entry.
デンバーにあるお手頃価格の小さなトランジショナルスタイルのおしゃれな玄関ラウンジ (青い壁、磁器タイルの床、青いドア、グレーの床、格子天井、パネル壁) の写真
デンバーにあるお手頃価格の小さなトランジショナルスタイルのおしゃれな玄関ラウンジ (青い壁、磁器タイルの床、青いドア、グレーの床、格子天井、パネル壁) の写真
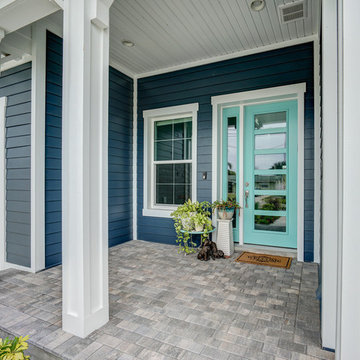
This beach style home features an inviting entry porch.
タンパにある高級な中くらいなビーチスタイルのおしゃれな玄関ドア (青い壁、レンガの床、青いドア、ベージュの床) の写真
タンパにある高級な中くらいなビーチスタイルのおしゃれな玄関ドア (青い壁、レンガの床、青いドア、ベージュの床) の写真
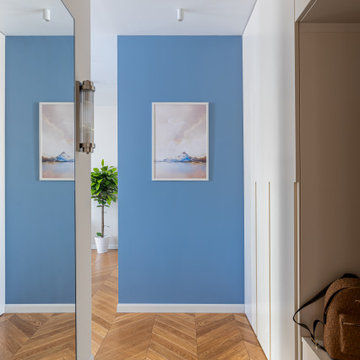
Прихожая в проекте 3-комнатной квартиры в Москве. Пространство небольшой прихожей визуально раздвигается благодаря большому зеркалу.
モスクワにあるコンテンポラリースタイルのおしゃれな玄関 (青い壁、磁器タイルの床) の写真
モスクワにあるコンテンポラリースタイルのおしゃれな玄関 (青い壁、磁器タイルの床) の写真

Photo : © Julien Fernandez / Amandine et Jules – Hotel particulier a Angers par l’architecte Laurent Dray.
アンジェにあるお手頃価格の中くらいなトランジショナルスタイルのおしゃれな玄関ロビー (青い壁、テラコッタタイルの床、青いドア、マルチカラーの床、格子天井、パネル壁) の写真
アンジェにあるお手頃価格の中くらいなトランジショナルスタイルのおしゃれな玄関ロビー (青い壁、テラコッタタイルの床、青いドア、マルチカラーの床、格子天井、パネル壁) の写真
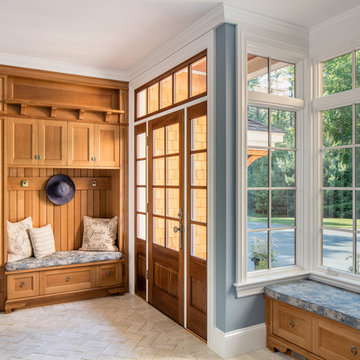
Andy Caulfield Photography
ボストンにあるトラディショナルスタイルのおしゃれなマッドルーム (青い壁、レンガの床、濃色木目調のドア、ベージュの床) の写真
ボストンにあるトラディショナルスタイルのおしゃれなマッドルーム (青い壁、レンガの床、濃色木目調のドア、ベージュの床) の写真
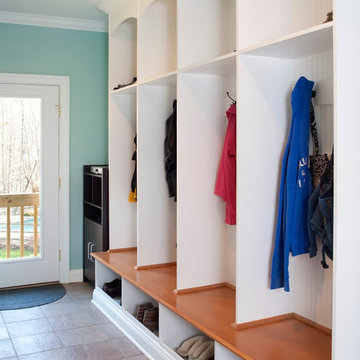
Location: Great falls, VA, US
AV Architects + Builders
Our clients wanted to expand their home without breaking their budget. Our design consists of a three-car garage that allows for a new in-law suite located right above. Not only that, but we re-designed the kitchen to allow an open flow into the living area and the entry mudroom. The large island acts as the centerpiece in the kitchen and highlights the attention to detail we added with the custom cabinets and storage space. Once our final product was finished, our clients got exactly what they had wanted: an open floor plan that flows effortlessly from one room to another and extra room space so they could entertain guests and family.
玄関 (レンガの床、磁器タイルの床、テラコッタタイルの床、青い壁) の写真
1
