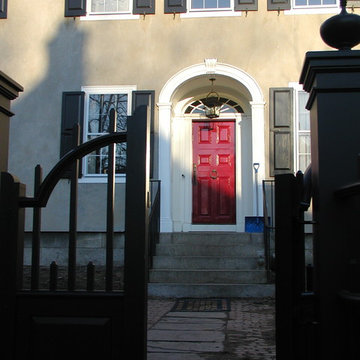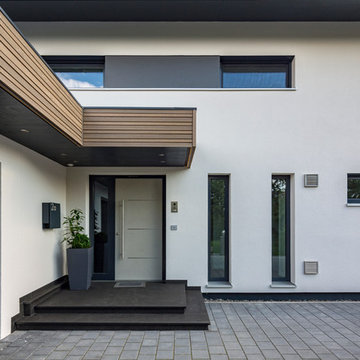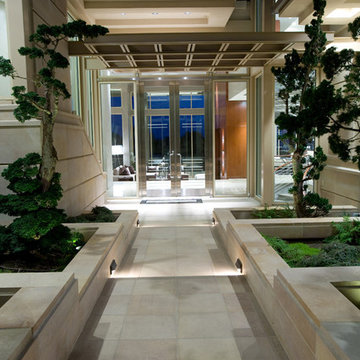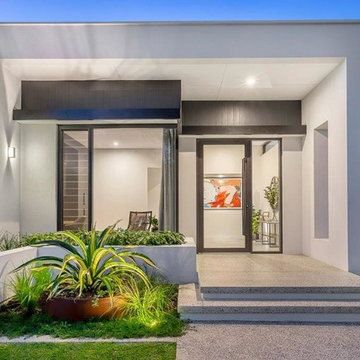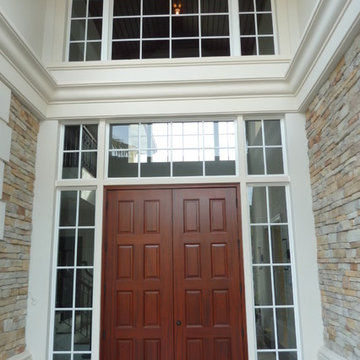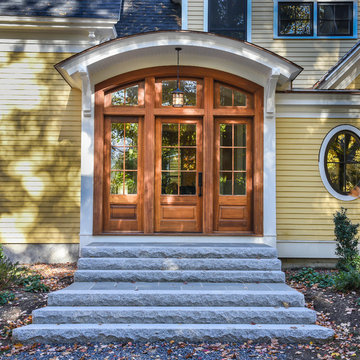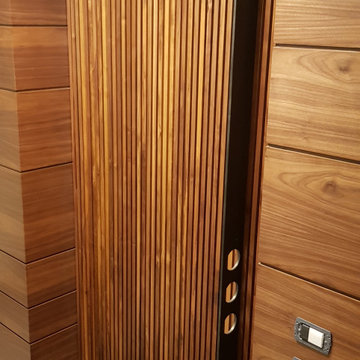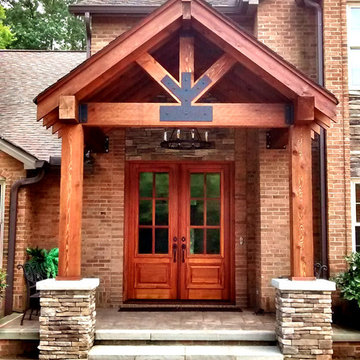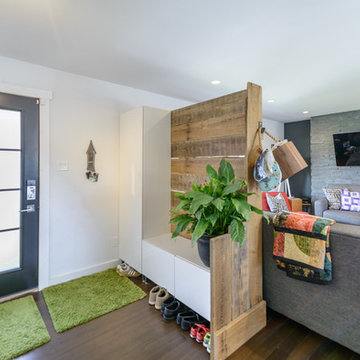玄関 (竹フローリング、御影石の床) の写真
絞り込み:
資材コスト
並び替え:今日の人気順
写真 61〜80 枚目(全 292 枚)
1/5
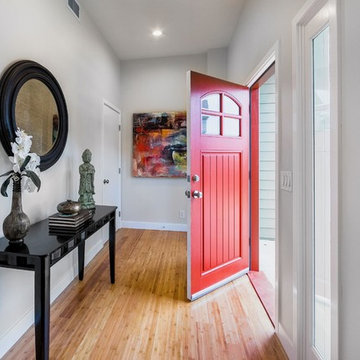
Peterberg Construction, Inc
Main Entry w/ Hall Closet
ロサンゼルスにある低価格のコンテンポラリースタイルのおしゃれな玄関ドア (白い壁、竹フローリング、赤いドア) の写真
ロサンゼルスにある低価格のコンテンポラリースタイルのおしゃれな玄関ドア (白い壁、竹フローリング、赤いドア) の写真
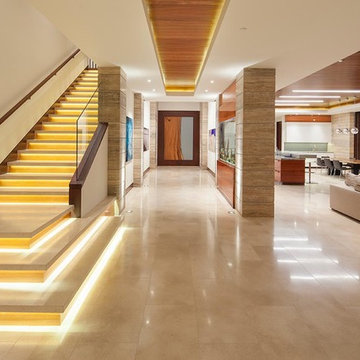
Main entry with custom pivot door, art gallery, lit staircase, and open-plan living.
サンディエゴにあるラグジュアリーな巨大なコンテンポラリースタイルのおしゃれな玄関ドア (ベージュの壁、御影石の床、木目調のドア) の写真
サンディエゴにあるラグジュアリーな巨大なコンテンポラリースタイルのおしゃれな玄関ドア (ベージュの壁、御影石の床、木目調のドア) の写真
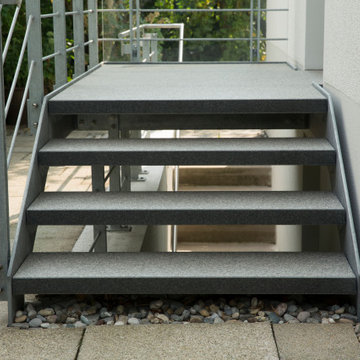
Eingangstreppe und Podest überbrücken den Kellerzugang des Hauses. Die offene Stahlkonstruktion befreit den engen Ausstieg von unten ins Licht, während die massiven Platten aus geflammtem Nero Impala scheinbar schweben. Die große Wirkung wird durch die kleinen, bewusst offen gehaltenen Sichtfugen erreicht.
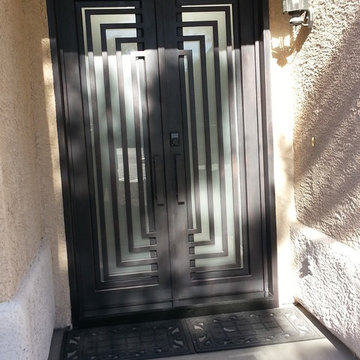
IT is a modern contemporary house.
The entry doors are very clean with straight lines.
The glass itself is a window unit that opens up. the glass is a 5/8" double pain unit with acid etch glass with a safety laminate.
The Threshold itself is galaxy black granite. to compliment the door and for completed look.
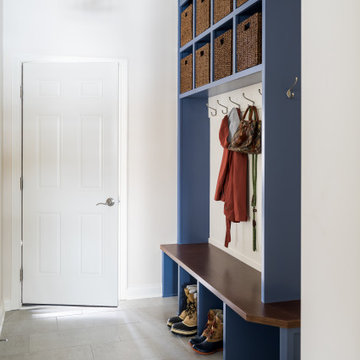
Our studio reconfigured our client’s space to enhance its functionality. We moved a small laundry room upstairs, using part of a large loft area, creating a spacious new room with soft blue cabinets and patterned tiles. We also added a stylish guest bathroom with blue cabinets and antique gold fittings, still allowing for a large lounging area. Downstairs, we used the space from the relocated laundry room to open up the mudroom and add a cheerful dog wash area, conveniently close to the back door.
---
Project completed by Wendy Langston's Everything Home interior design firm, which serves Carmel, Zionsville, Fishers, Westfield, Noblesville, and Indianapolis.
For more about Everything Home, click here: https://everythinghomedesigns.com/
To learn more about this project, click here:
https://everythinghomedesigns.com/portfolio/luxury-function-noblesville/
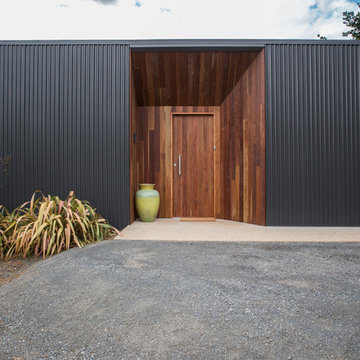
Whilst the exterior is wrapped in a dark, steely veneer, alcoves at the edge of the living spaces, gallery and workshop are softened by a timber lining, which reappears throughout the interior to offset the concrete floors and feature elements.
From the surrounding farmland the building appears as an ancillary out house that recedes into its surroundings. But from within the series of spaces, the house expands to provided an intimate connection to the landscape. Through this combination of exploiting view opportunities whilst minimising the visual impact of the building, Queechy House takes advantage of the agricultural landscape without disrupting it.
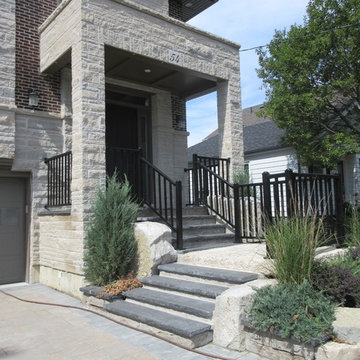
New stone with re-purposed stone from around property
トロントにあるお手頃価格の小さなトランジショナルスタイルのおしゃれな玄関ドア (ベージュの壁、御影石の床、黒いドア、白い床) の写真
トロントにあるお手頃価格の小さなトランジショナルスタイルのおしゃれな玄関ドア (ベージュの壁、御影石の床、黒いドア、白い床) の写真
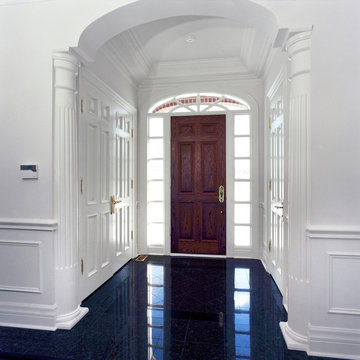
John Narvali
トロントにある高級な中くらいなトラディショナルスタイルのおしゃれな玄関ドア (白い壁、御影石の床、濃色木目調のドア、黒い床) の写真
トロントにある高級な中くらいなトラディショナルスタイルのおしゃれな玄関ドア (白い壁、御影石の床、濃色木目調のドア、黒い床) の写真
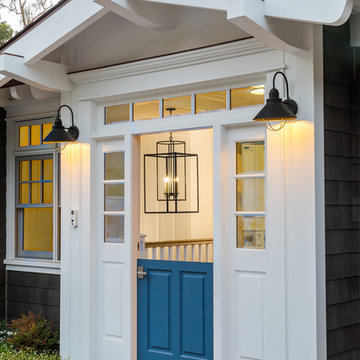
Welcome to the Beach
Front Door Entry by Flagg Coastal Homes, Photo by
Owen McGoldrick
サンディエゴにある高級な中くらいなビーチスタイルのおしゃれな玄関ドア (グレーの壁、御影石の床、青いドア、グレーの床) の写真
サンディエゴにある高級な中くらいなビーチスタイルのおしゃれな玄関ドア (グレーの壁、御影石の床、青いドア、グレーの床) の写真
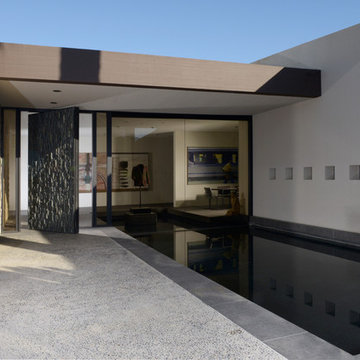
Photography by Daniel Chavkin
ロサンゼルスにある巨大なモダンスタイルのおしゃれな玄関ドア (白い壁、御影石の床、グレーのドア) の写真
ロサンゼルスにある巨大なモダンスタイルのおしゃれな玄関ドア (白い壁、御影石の床、グレーのドア) の写真
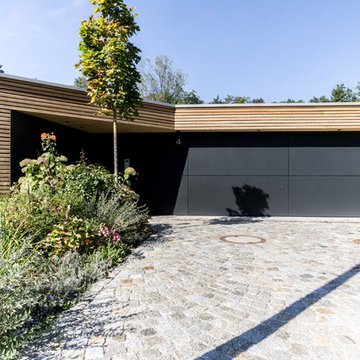
Neubau / Eingangsbau / Garage / Doppelgarage / PROJEKT M.S.M.R.
Der Wunsch des Auftraggebers war, die vorhandene Planung einer herkömmlichen Standard-Doppelgarage für ein traditionelles Wohnhaus im oberbayerischen Stil architektonisch anspruchsvoll zu überarbeiten. Entstanden ist ein Multifunktionsbau, welcher durch zeitgenössische Architektur einen repräsentativen Eingangsbereich mit Doppelgarage, Gartenschuppen und dem bestehenden, traditionellen Wohnhaus verbindet. Das am Wohnhaus seinerzeit sichtbar verwendete Holz für Fenster, Fensterläden und Fassadenverschalung wurde für den Eingangsbau sowohl für die Konstruktion, als auch für die Fassade verwendet und verbindet somit „Bestehendes“ mit „Neuem“. Der neue Eingangsbau friedet das Grundstück Richtung Siedlungsstraße ein. So entsteht ein intimer Gartenbereich, was einen zusätzlichen enormen Mehrwert für die Bewohner darstellt.
玄関 (竹フローリング、御影石の床) の写真
4
