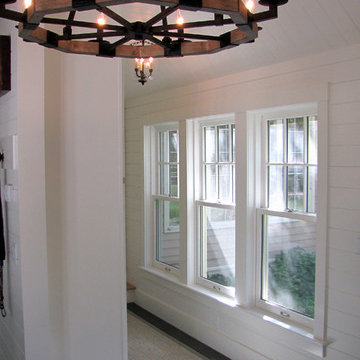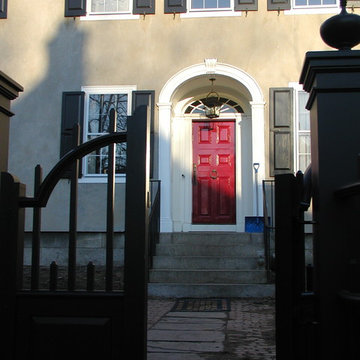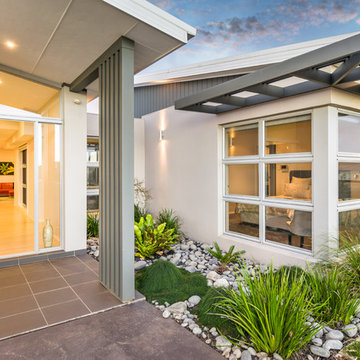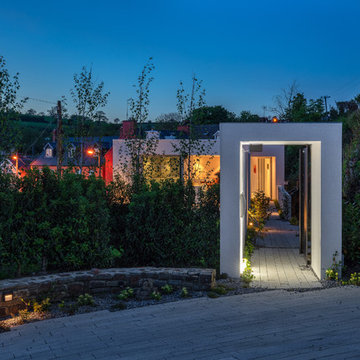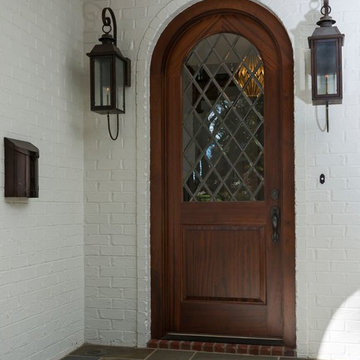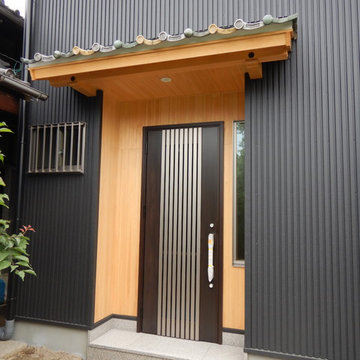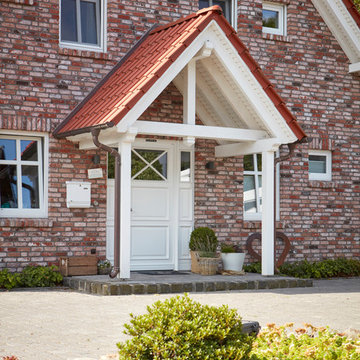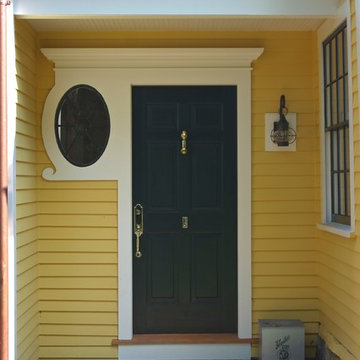玄関 (竹フローリング、御影石の床) の写真
絞り込み:
資材コスト
並び替え:今日の人気順
写真 141〜160 枚目(全 292 枚)
1/5
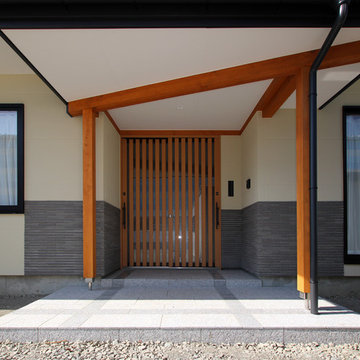
伊那市 Y邸 玄関(外)
Photo by : Taito Kusakabe
他の地域にあるお手頃価格の小さな和風のおしゃれな玄関ドア (白い壁、御影石の床、木目調のドア、グレーの床) の写真
他の地域にあるお手頃価格の小さな和風のおしゃれな玄関ドア (白い壁、御影石の床、木目調のドア、グレーの床) の写真
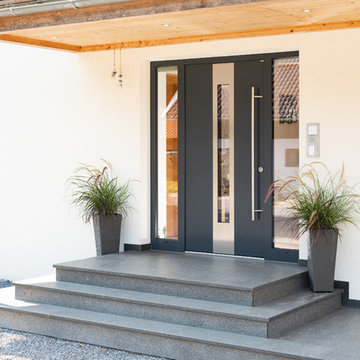
ニュルンベルクにある高級な小さなコンテンポラリースタイルのおしゃれな玄関ドア (白い壁、御影石の床、黒いドア、グレーの床) の写真
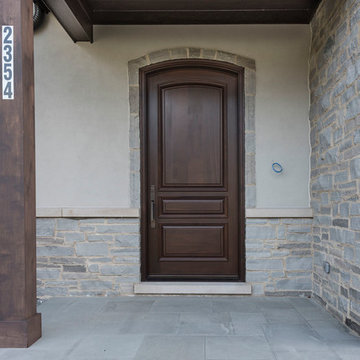
Solid wood front entry door in rich brown finish for luxurious Tudor style single family home.
シカゴにある高級な広いトラディショナルスタイルのおしゃれな玄関ドア (グレーの壁、御影石の床、濃色木目調のドア、グレーの床) の写真
シカゴにある高級な広いトラディショナルスタイルのおしゃれな玄関ドア (グレーの壁、御影石の床、濃色木目調のドア、グレーの床) の写真
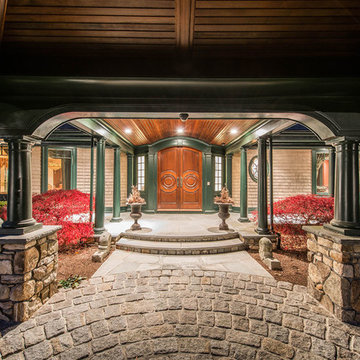
Avery Chaplin
ボストンにあるラグジュアリーな広いトラディショナルスタイルのおしゃれな玄関ドア (ベージュの壁、御影石の床、木目調のドア) の写真
ボストンにあるラグジュアリーな広いトラディショナルスタイルのおしゃれな玄関ドア (ベージュの壁、御影石の床、木目調のドア) の写真

コの字型に囲むような間取りの配置で、南向きに開かれた中庭。まず、門のような大きな扉をくぐり、中庭へとアプローチされ、こに面して玄関があります。
他の地域にある高級な中くらいなおしゃれな玄関ドア (白い壁、御影石の床、グレーの床、塗装板張りの天井) の写真
他の地域にある高級な中くらいなおしゃれな玄関ドア (白い壁、御影石の床、グレーの床、塗装板張りの天井) の写真
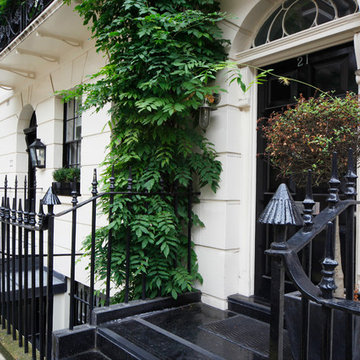
Fine House Studio
グロスタシャーにあるラグジュアリーな中くらいなコンテンポラリースタイルのおしゃれな玄関ドア (ベージュの壁、御影石の床、黒いドア) の写真
グロスタシャーにあるラグジュアリーな中くらいなコンテンポラリースタイルのおしゃれな玄関ドア (ベージュの壁、御影石の床、黒いドア) の写真
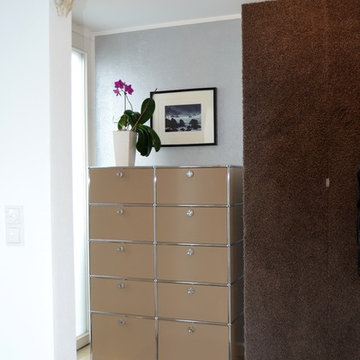
Christina Harmsen
ミュンヘンにある小さなコンテンポラリースタイルのおしゃれなマッドルーム (メタリックの壁、御影石の床) の写真
ミュンヘンにある小さなコンテンポラリースタイルのおしゃれなマッドルーム (メタリックの壁、御影石の床) の写真
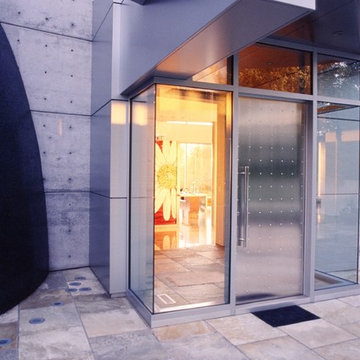
The Lakota Residence occupies a spectacular 10-acre site in the hills above northwest Portland, Oregon. The residence consists of a main house of nearly 10,000 sf and a caretakers cottage/guest house of 1,200 sf over a shop/garage. Both have been sited to capture the four mountain Cascade panorama plus views to the city and the Columbia River gorge while maintaining an internal privacy. The buildings are set in a highly manicured and refined immediate site set within a largely forested environment complete with a variety of wildlife.
Successful business people, the owners desired an elegant but "edgey" retreat that would accommodate an active social life while still functional as "mission control" for their construction materials business. There are days at a time when business is conducted from Lakota. The three-level main house has been benched into an edge of the site. Entry to the middle or main floor occurs from the south with the entry framing distant views to Mt. St. Helens and Mt. Rainier. Conceived as a ruin upon which a modernist house has been built, the radiused and largely opaque stone wall anchors a transparent steel and glass north elevation that consumes the view. Recreational spaces and garage occupy the lower floor while the upper houses sleeping areas at the west end and office functions to the east.
Obsessive with their concern for detail, the owners were involved daily on site during the construction process. Much of the interiors were sketched on site and mocked up at full scale to test formal concepts. Eight years from site selection to move in, the Lakota Residence is a project of the old school process.
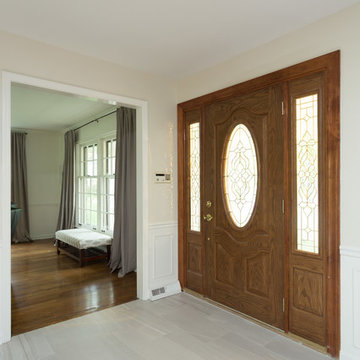
Only minor changes were needed to give this entryway a brand new look. We were able to brighten the space up and add a touch of contemporary style by installing fresh new tiling throughout. The soft white tiles merge seamlessly with the classic wooden elements found in the connecting rooms.
Designed by Chi Renovation & Design who serve Chicago and it's surrounding suburbs, with an emphasis on the North Side and North Shore. You'll find their work from the Loop through Lincoln Park, Skokie, Wilmette, and all the way up to Lake Forest.
For more about Chi Renovation & Design, click here: https://www.chirenovation.com/
To learn more about this project, click here: https://www.chirenovation.com/galleries/kitchen-dining/
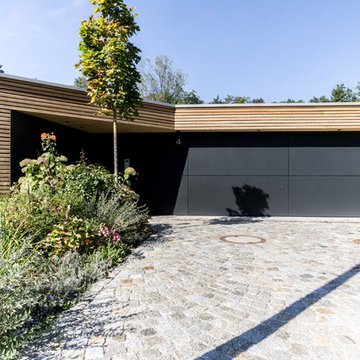
Neubau / Eingangsbau / Garage / Doppelgarage / PROJEKT M.S.M.R.
Der Wunsch des Auftraggebers war, die vorhandene Planung einer herkömmlichen Standard-Doppelgarage für ein traditionelles Wohnhaus im oberbayerischen Stil architektonisch anspruchsvoll zu überarbeiten. Entstanden ist ein Multifunktionsbau, welcher durch zeitgenössische Architektur einen repräsentativen Eingangsbereich mit Doppelgarage, Gartenschuppen und dem bestehenden, traditionellen Wohnhaus verbindet. Das am Wohnhaus seinerzeit sichtbar verwendete Holz für Fenster, Fensterläden und Fassadenverschalung wurde für den Eingangsbau sowohl für die Konstruktion, als auch für die Fassade verwendet und verbindet somit „Bestehendes“ mit „Neuem“. Der neue Eingangsbau friedet das Grundstück Richtung Siedlungsstraße ein. So entsteht ein intimer Gartenbereich, was einen zusätzlichen enormen Mehrwert für die Bewohner darstellt.
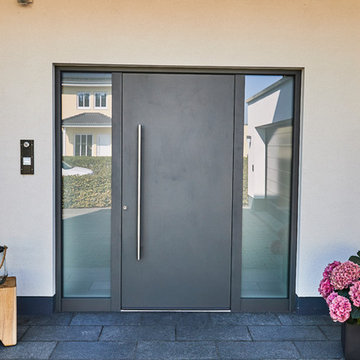
Diese Villa zeichnet sich durch ihre klare und großzügige Struktur aus. Der Eingangsbereich ist mit einem großzügigen Winkel ausgebildet, damit der Gast nicht im Regen stehen muss.Das monolithische Mauerwerk mit dem mineralischen Außenputz ist atmungsaktiv und elegant.
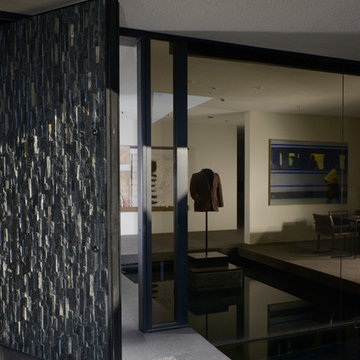
Photography by Daniel Chavkin
ロサンゼルスにある巨大なモダンスタイルのおしゃれな玄関ドア (白い壁、御影石の床、グレーのドア) の写真
ロサンゼルスにある巨大なモダンスタイルのおしゃれな玄関ドア (白い壁、御影石の床、グレーのドア) の写真
玄関 (竹フローリング、御影石の床) の写真
8
