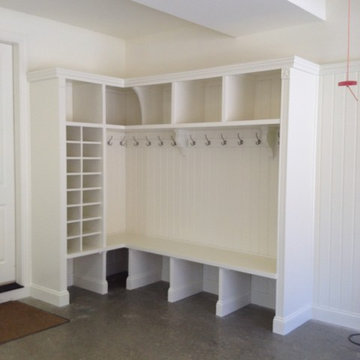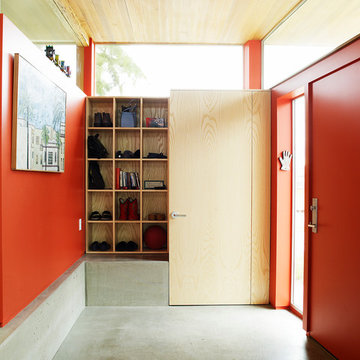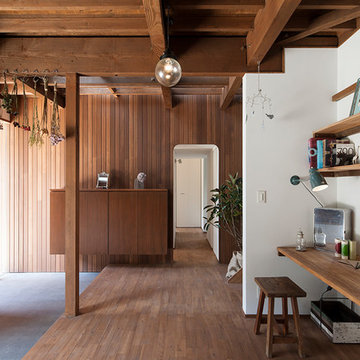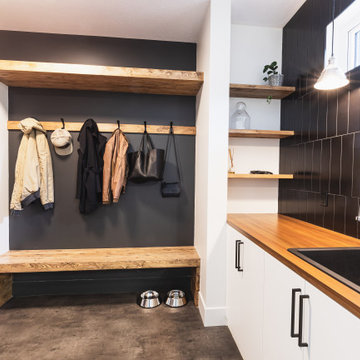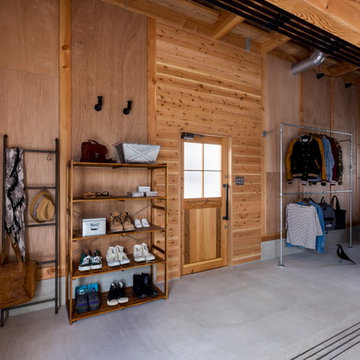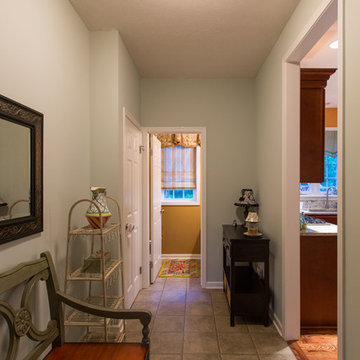マッドルーム (竹フローリング、コンクリートの床、リノリウムの床、木目調のドア、赤いドア) の写真
絞り込み:
資材コスト
並び替え:今日の人気順
写真 1〜20 枚目(全 62 枚)
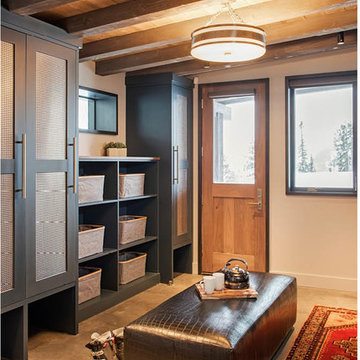
Mountain Peek is a custom residence located within the Yellowstone Club in Big Sky, Montana. The layout of the home was heavily influenced by the site. Instead of building up vertically the floor plan reaches out horizontally with slight elevations between different spaces. This allowed for beautiful views from every space and also gave us the ability to play with roof heights for each individual space. Natural stone and rustic wood are accented by steal beams and metal work throughout the home.
(photos by Whitney Kamman)
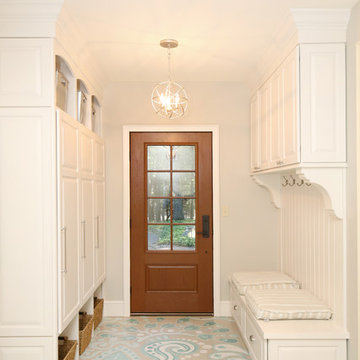
We transformed an unfinished breezeway space with concrete floors into a gorgeous mudroom with custom lockers, guest storage, and Command Center. To save money, I handpainted the existing concrete floors in a flower pattern. Each family member has their own floor to ceiling locker. We replaced bulky slider doors with a new fiberglass door. The area to the right houses guest storage, school supplies, and snacks. The bench and hooks offer extra space for guests. .Design by Postbox Designs. Photography by Jacob Harr, Harr Creative
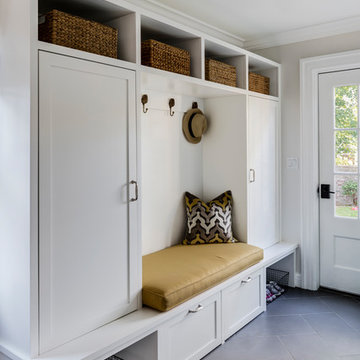
TEAM
Architect: LDa Architecture & Interiors
Interior Designer: Kennerknecht Design Group
Builder: Aedi Construction
Photographer: Greg Premru Photography

The entry area became an 'urban mudroom' with ample storage and a small clean workspace that can also serve as an additional sleeping area if needed. Glass block borrows natural light from the abutting corridor while maintaining privacy.
Photos by Eric Roth.
Construction by Ralph S. Osmond Company.
Green architecture by ZeroEnergy Design.

The owners of this home came to us with a plan to build a new high-performance home that physically and aesthetically fit on an infill lot in an old well-established neighborhood in Bellingham. The Craftsman exterior detailing, Scandinavian exterior color palette, and timber details help it blend into the older neighborhood. At the same time the clean modern interior allowed their artistic details and displayed artwork take center stage.
We started working with the owners and the design team in the later stages of design, sharing our expertise with high-performance building strategies, custom timber details, and construction cost planning. Our team then seamlessly rolled into the construction phase of the project, working with the owners and Michelle, the interior designer until the home was complete.
The owners can hardly believe the way it all came together to create a bright, comfortable, and friendly space that highlights their applied details and favorite pieces of art.
Photography by Radley Muller Photography
Design by Deborah Todd Building Design Services
Interior Design by Spiral Studios
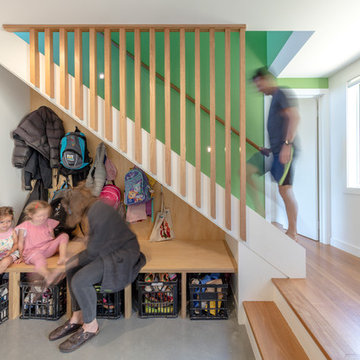
Ben Wrigley
キャンベラにある高級な小さなコンテンポラリースタイルのおしゃれなマッドルーム (白い壁、竹フローリング、赤いドア、茶色い床) の写真
キャンベラにある高級な小さなコンテンポラリースタイルのおしゃれなマッドルーム (白い壁、竹フローリング、赤いドア、茶色い床) の写真
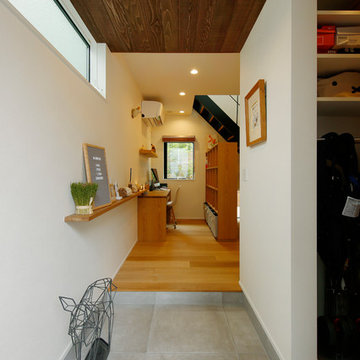
玄関には2WAY動線を設計しました。写真右手のシューズクロークは、そのままキッチンへつながるシンプルで使いやすい買い物動線。家族のお出かけ収納も兼ねています。
東京23区にあるお手頃価格の中くらいな北欧スタイルのおしゃれなマッドルーム (白い壁、コンクリートの床、木目調のドア、グレーの床) の写真
東京23区にあるお手頃価格の中くらいな北欧スタイルのおしゃれなマッドルーム (白い壁、コンクリートの床、木目調のドア、グレーの床) の写真
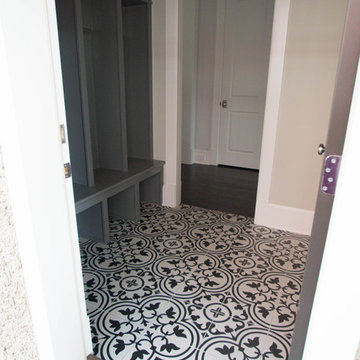
Catherine Rae Photography, Chase Builders, Evers & Co Realty, Architectural Ceramics Inc for all the tile
ワシントンD.C.にある高級な広いトラディショナルスタイルのおしゃれなマッドルーム (青い壁、コンクリートの床、赤いドア) の写真
ワシントンD.C.にある高級な広いトラディショナルスタイルのおしゃれなマッドルーム (青い壁、コンクリートの床、赤いドア) の写真
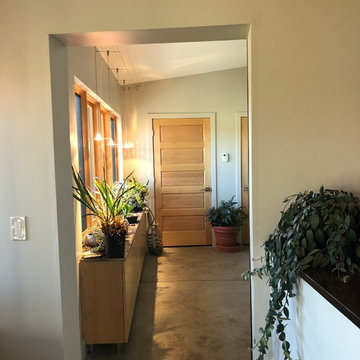
他の地域にあるお手頃価格の中くらいなコンテンポラリースタイルのおしゃれなマッドルーム (白い壁、コンクリートの床、赤いドア、グレーの床) の写真
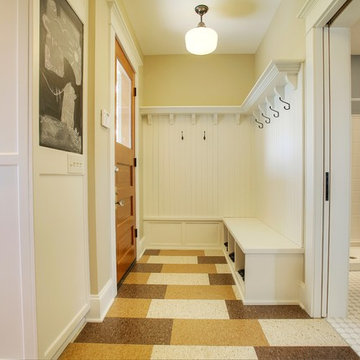
Walls that separated a number of small rooms at the kitchen entry were removed, opening up the space and allowing for a traditional style mudroom/bench area with white painted paneling, shoe storage, hooks for jackets and a top shelf for baskets.
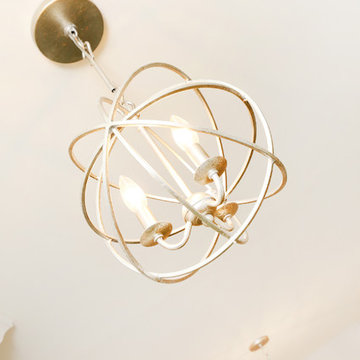
Two orb chandliers light the new mudroom space, by Ballard Designs. Design by Postbox Designs. Photography by Jacob Harr
グランドラピッズにあるお手頃価格の中くらいなビーチスタイルのおしゃれなマッドルーム (グレーの壁、コンクリートの床、木目調のドア) の写真
グランドラピッズにあるお手頃価格の中くらいなビーチスタイルのおしゃれなマッドルーム (グレーの壁、コンクリートの床、木目調のドア) の写真
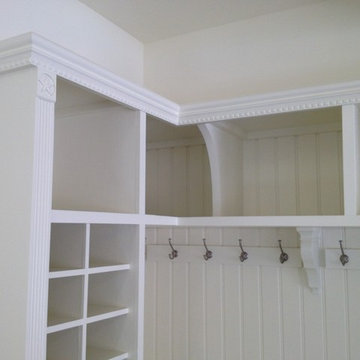
Gregory Design Group
シャーロットにあるお手頃価格の中くらいなトラディショナルスタイルのおしゃれなマッドルーム (白い壁、コンクリートの床、木目調のドア) の写真
シャーロットにあるお手頃価格の中くらいなトラディショナルスタイルのおしゃれなマッドルーム (白い壁、コンクリートの床、木目調のドア) の写真
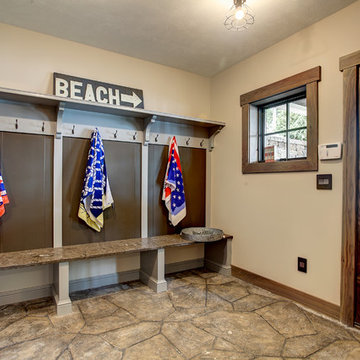
Photos by Kaity
グランドラピッズにある高級な中くらいなトラディショナルスタイルのおしゃれなマッドルーム (ベージュの壁、コンクリートの床、木目調のドア) の写真
グランドラピッズにある高級な中くらいなトラディショナルスタイルのおしゃれなマッドルーム (ベージュの壁、コンクリートの床、木目調のドア) の写真
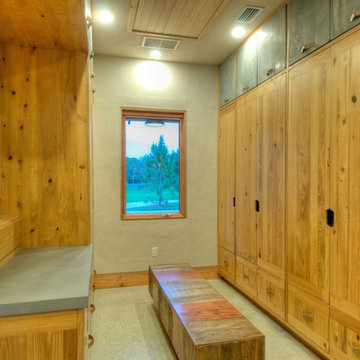
Butler's Pantry. Mud room. Dog room with concrete tops, galvanized doors. Cypress cabinets. Horse feeding trough for dog washing. Concrete floors. LEED Platinum home. Photos by Matt McCorteney.
マッドルーム (竹フローリング、コンクリートの床、リノリウムの床、木目調のドア、赤いドア) の写真
1
